白いキッチン (グレーとクリーム色、ドロップインシンク) の写真
絞り込み:
資材コスト
並び替え:今日の人気順
写真 1〜20 枚目(全 33 枚)
1/4

サセックスにあるお手頃価格の広いカントリー風のおしゃれなキッチン (シェーカースタイル扉のキャビネット、白いキャビネット、木材カウンター、白いキッチンパネル、サブウェイタイルのキッチンパネル、シルバーの調理設備、淡色無垢フローリング、ドロップインシンク、アイランドなし、グレーとクリーム色) の写真

コーンウォールにあるお手頃価格の小さなモダンスタイルのおしゃれなキッチン (ドロップインシンク、フラットパネル扉のキャビネット、ベージュのキャビネット、珪岩カウンター、白いキッチンパネル、クオーツストーンのキッチンパネル、黒い調理設備、スレートの床、アイランドなし、グレーの床、白いキッチンカウンター、表し梁、グレーとクリーム色) の写真
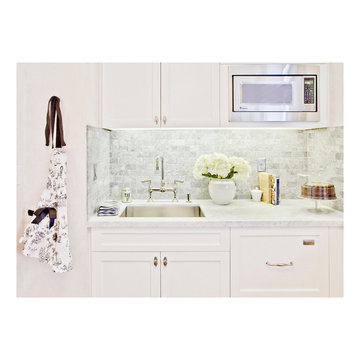
San Francisco 2010 Decorator Showhouse Project
Photography by Marija Vidal, Andre Rothblatt Architecture, Clayton Timbrell & Company, Walker Zanger
サンフランシスコにあるラグジュアリーな小さなトラディショナルスタイルのおしゃれなキッチン (ドロップインシンク、シェーカースタイル扉のキャビネット、白いキャビネット、大理石カウンター、グレーのキッチンパネル、石タイルのキッチンパネル、シルバーの調理設備、無垢フローリング、アイランドなし、グレーとクリーム色) の写真
サンフランシスコにあるラグジュアリーな小さなトラディショナルスタイルのおしゃれなキッチン (ドロップインシンク、シェーカースタイル扉のキャビネット、白いキャビネット、大理石カウンター、グレーのキッチンパネル、石タイルのキッチンパネル、シルバーの調理設備、無垢フローリング、アイランドなし、グレーとクリーム色) の写真
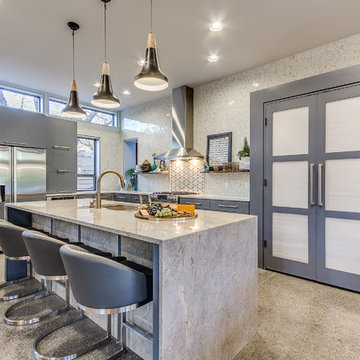
ローリーにある広いトランジショナルスタイルのおしゃれなキッチン (ドロップインシンク、フラットパネル扉のキャビネット、グレーのキャビネット、クオーツストーンカウンター、ベージュキッチンパネル、セラミックタイルのキッチンパネル、シルバーの調理設備、磁器タイルの床、グレーとクリーム色) の写真
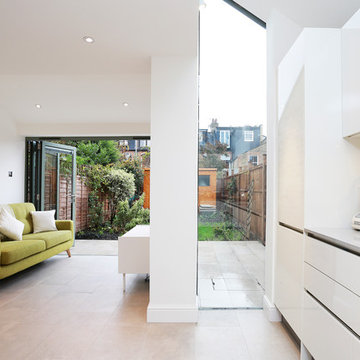
Image: Fine House Studio © 2015 Houzz
ロンドンにある広いコンテンポラリースタイルのおしゃれなダイニングキッチン (白いキャビネット、セラミックタイルの床、ドロップインシンク、フラットパネル扉のキャビネット、クオーツストーンカウンター、黄色いキッチンパネル、ガラス板のキッチンパネル、シルバーの調理設備、アイランドなし、ベージュの床、グレーとクリーム色) の写真
ロンドンにある広いコンテンポラリースタイルのおしゃれなダイニングキッチン (白いキャビネット、セラミックタイルの床、ドロップインシンク、フラットパネル扉のキャビネット、クオーツストーンカウンター、黄色いキッチンパネル、ガラス板のキッチンパネル、シルバーの調理設備、アイランドなし、ベージュの床、グレーとクリーム色) の写真
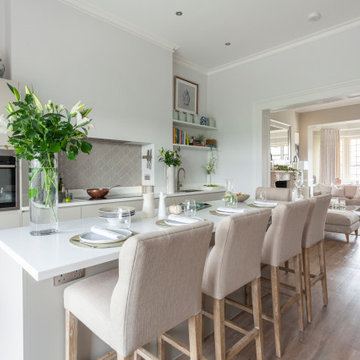
The kitchen has been connected with the living dining room by reinstating the original timber doors. The neutral colour scheme brings a calm atmosphere into this hall floor kitchen. A large island with plenty of seating forms the focal point of the kitchen.
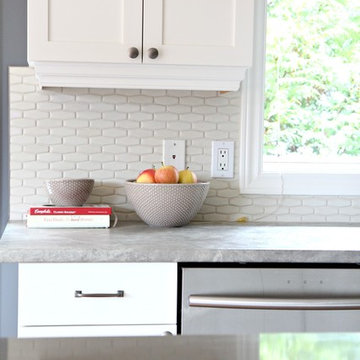
This photo gives a closer view of the gray quartz, formica Soapstone countertops, Cloud White cabinets and the cream coloured hexagon shape subway tile backsplash.
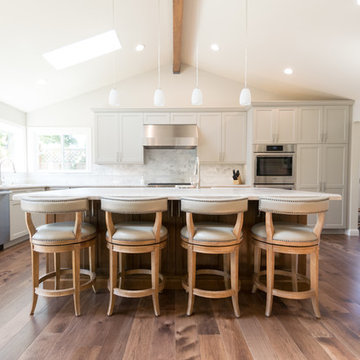
Allenhaus Productions
サンフランシスコにある巨大なトラディショナルスタイルのおしゃれなキッチン (ドロップインシンク、落し込みパネル扉のキャビネット、白いキャビネット、珪岩カウンター、グレーのキッチンパネル、シルバーの調理設備、無垢フローリング、茶色い床、グレーとクリーム色) の写真
サンフランシスコにある巨大なトラディショナルスタイルのおしゃれなキッチン (ドロップインシンク、落し込みパネル扉のキャビネット、白いキャビネット、珪岩カウンター、グレーのキッチンパネル、シルバーの調理設備、無垢フローリング、茶色い床、グレーとクリーム色) の写真
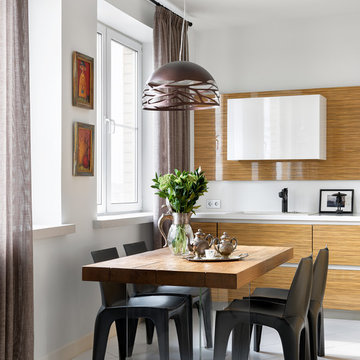
Сергей Красюк
モスクワにあるコンテンポラリースタイルのおしゃれなダイニングキッチン (ドロップインシンク、フラットパネル扉のキャビネット、白い床、白いキッチンカウンター、淡色木目調キャビネット、グレーとクリーム色) の写真
モスクワにあるコンテンポラリースタイルのおしゃれなダイニングキッチン (ドロップインシンク、フラットパネル扉のキャビネット、白い床、白いキッチンカウンター、淡色木目調キャビネット、グレーとクリーム色) の写真
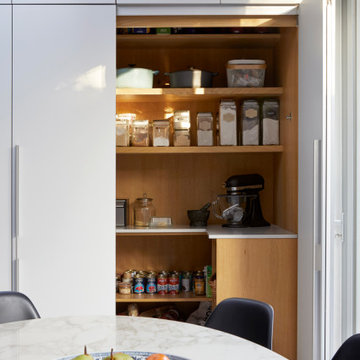
Inside this bespoke pantry, designed to perfectly hide the kitchen essentials. The warmth of the oak interior exudes luxury and practicality.
ロンドンにあるラグジュアリーな広いヴィクトリアン調のおしゃれなキッチン (ドロップインシンク、フラットパネル扉のキャビネット、白いキャビネット、大理石カウンター、白いキッチンパネル、大理石のキッチンパネル、パネルと同色の調理設備、コンクリートの床、グレーの床、白いキッチンカウンター、グレーとクリーム色) の写真
ロンドンにあるラグジュアリーな広いヴィクトリアン調のおしゃれなキッチン (ドロップインシンク、フラットパネル扉のキャビネット、白いキャビネット、大理石カウンター、白いキッチンパネル、大理石のキッチンパネル、パネルと同色の調理設備、コンクリートの床、グレーの床、白いキッチンカウンター、グレーとクリーム色) の写真
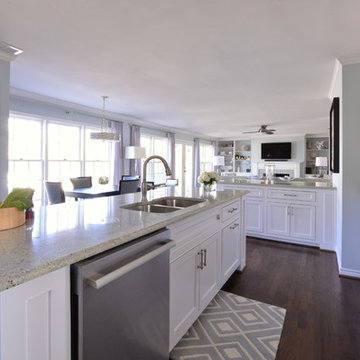
A grey-blue painted open floor plan home that incorporates a feminine touch is what makes this space transitional. The kitchen and family room remodel transformed the home into a new, fresh space with a great backbone for clean lined furnishings and modern accessories. The young homeowner can utilize the many seating areas for entertaining and parties. The clean, white kitchen is an open space with sharp lined shaker style cabinetry and a unique small sitting area for dining.
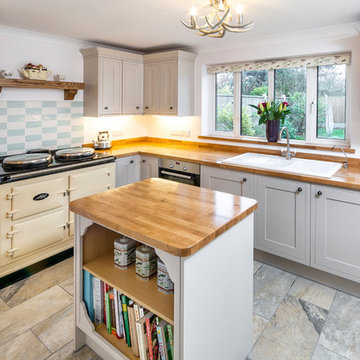
エセックスにあるカントリー風のおしゃれなキッチン (ドロップインシンク、落し込みパネル扉のキャビネット、グレーのキャビネット、木材カウンター、マルチカラーのキッチンパネル、カラー調理設備、グレーの床、グレーとクリーム色) の写真
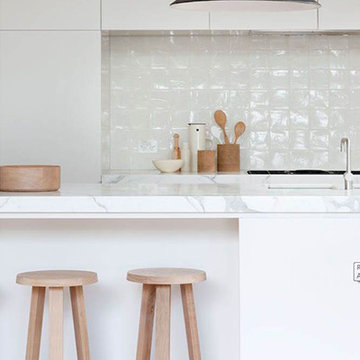
Colour
Blanco (White)
Negro (Black)
Metal
Tobacco (Light Brown/Grey)
Rojo (Red)
Cobalto (Blue)
Verde (Blue/Green)
Cream
Victoriana Green
Minx (Brown)
Amarillo (Mustard Yellow)
Marron (Deep Red)
Size
75 x 150 mm
Code
25000 – Antic Series
Finish
Glazed Ceramic / Handmade / Gloss
Recommended Usage
Internal wall applications only
View more of the range here : http://www.designtiles.com.au/product/antic-series/
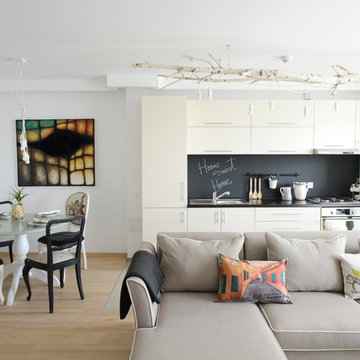
Interior design project of interpreted Tuscany style into urban attitude, defined by daring but warm contrasts of black and shades of cream. Playful attitude marked by personalized objects and comfortable ambiance.
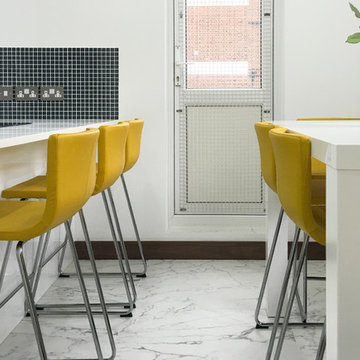
ロンドンにある高級な広いモダンスタイルのおしゃれなキッチン (ドロップインシンク、フラットパネル扉のキャビネット、白いキャビネット、オニキスカウンター、グレーのキッチンパネル、ガラス板のキッチンパネル、シルバーの調理設備、大理石の床、グレーとクリーム色) の写真
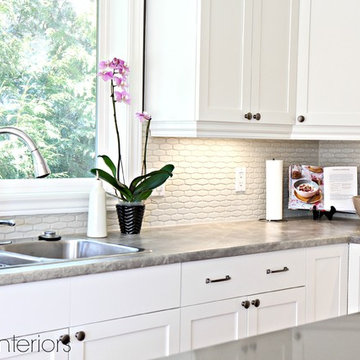
A nice shot of the cream hexagon shape subway tile backsplash and how it coordinates with the Formica Soapstone countertops and painted maple Cloud White cabinets. The cabinet door style is Shaker style.
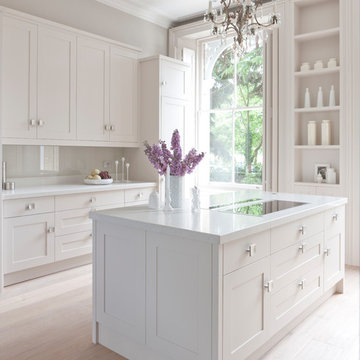
When Charles Wainwright was renovating an impressive period property bordering Clapham Common,
he knew that the best people to turn to in order to create exactly the look he wanted for its spacious
kitchen were award-winning bespoke specialists Mowlem & Co.
“We wanted a very grand looking kitchen to suit the high ceilings, but we wanted a classical look without
it being too ‘Shaker’ or old-fashioned. A modern, high gloss or minimalist style would have been wrong
for the overall feel we were trying to create with this property. However we did not want anything fussy
or too traditional. It was important to work with a company that could take into account a room that was
a slightly challenging shape. And while we went for the ‘hand-made look,’ we knew we would also be
getting expert quality. We are thrilled with the result!”
Designer Jane Stewart says, “It is an incredibly imposing and spacious property with a wealth of its own
character and elegance. The brief was for a functional yet subtle kitchen that would work equally well
for both family use and as the perfect place to host dinner parties and occasions. What I had in mind
immediately was something pure - something that did not interrupt the amazing architecture of the room,
the windows and the ceiling height. The room really demanded something proportionate to its grandeur
but not overpowering in either colour or design.”
Jane realised this vision with a hand-painted, solid-framed kitchen with steel square grip handles,
crowned with sleek composite quartz tops. The beauty is not only skin deep, however, solid walnut
drawer boxes and cabinet interiors create a chic contrast to the fashionably ‘pale and interesting’ colour
choice for the overall room and furniture.
As classic as this design appears, it is not short on the very best of contemporary functionality. A
Gaggenau induction hob is flush fitted into the countertop of the island unit, along with a pop-up Elica
Adagio down draft extractor, while a Miele oven and combi micro are wall mounted within easy reach of
a large stainless steel Sterling sink with a Franke Olympus tap. The Gaggenau fridge and freezer, plus a
Miele dishwasher are subtly built-in behind the vanilla cream units. There is also a pop-up socket on the
island unit for easy use of extra electrical equipment.
Jane is justifiably very proud of this design, “the serenity of this room is overwhelming. Pale wood
wide-board flooring and carefully selected lighting add to the effect. We spent a long time with Charles
deciding in which room and, in fact on, which floor the kitchen should be - the final consensus was, we
wholeheartedly believe, the right one. The room opens up in to the most elegant dining area, with light
flooding between the space, but this also meant that every millimetre of workspace and cabinet storage
within the kitchen area needed to be maximised.”
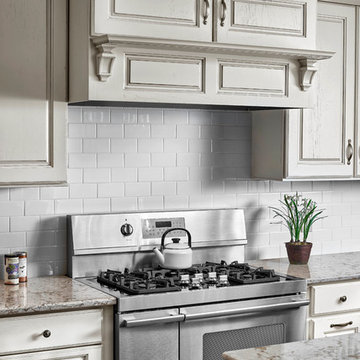
Cabinets: Whipped Cream finish with smoke highlights. on hickory wood.
Island: Barnwood finish on Cherry cabinets, Dover style
ルイビルにある広いトランジショナルスタイルのおしゃれなキッチン (ドロップインシンク、レイズドパネル扉のキャビネット、白いキャビネット、白いキッチンパネル、セラミックタイルのキッチンパネル、シルバーの調理設備、無垢フローリング、グレーとクリーム色) の写真
ルイビルにある広いトランジショナルスタイルのおしゃれなキッチン (ドロップインシンク、レイズドパネル扉のキャビネット、白いキャビネット、白いキッチンパネル、セラミックタイルのキッチンパネル、シルバーの調理設備、無垢フローリング、グレーとクリーム色) の写真
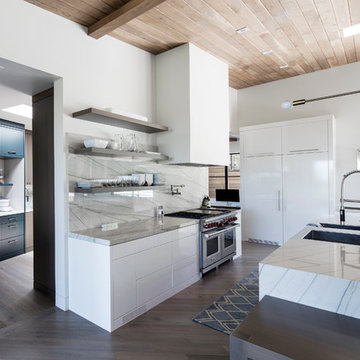
photo: Mark Weinberg
interiors: AMB Design
ソルトレイクシティにあるモダンスタイルのおしゃれなキッチン (ドロップインシンク、フラットパネル扉のキャビネット、濃色木目調キャビネット、大理石カウンター、無垢フローリング、グレーとクリーム色) の写真
ソルトレイクシティにあるモダンスタイルのおしゃれなキッチン (ドロップインシンク、フラットパネル扉のキャビネット、濃色木目調キャビネット、大理石カウンター、無垢フローリング、グレーとクリーム色) の写真
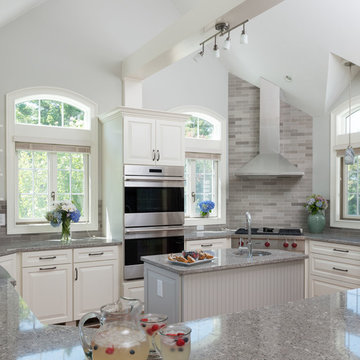
マンチェスターにあるコンテンポラリースタイルのおしゃれなキッチン (ドロップインシンク、インセット扉のキャビネット、白いキャビネット、御影石カウンター、グレーのキッチンパネル、シルバーの調理設備、無垢フローリング、グレーとクリーム色) の写真
白いキッチン (グレーとクリーム色、ドロップインシンク) の写真
1