白いキッチン (グレーと黒、一体型シンク) の写真
絞り込み:
資材コスト
並び替え:今日の人気順
写真 1〜20 枚目(全 38 枚)
1/4
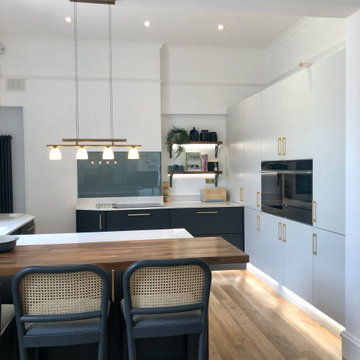
This kitchen has so many details we are obsessed with! Our customer chose to go for a two tone painted kitchen in “Graphite” & “White Grey”. The worktops are by Silestone.

Specially engineered walnut timber doors were used to add warmth and character to this sleek slate handle-less kitchen design. The perfect balance of simplicity and luxury was achieved by using neutral but tactile finishes such as concrete effect, large format porcelain tiles for the floor and splashback, onyx tile worktop and minimally designed frameless cupboards, with accents of brass and solid walnut breakfast bar/dining table with a live edge.
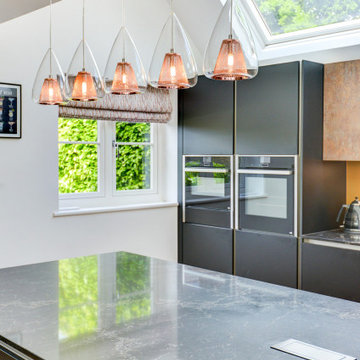
Ultramodern German Kitchen in Cranleigh, Surrey
This Cranleigh kitchen makes the most of a bold kitchen theme and our design & supply only fitting option.
The Brief
This Cranleigh project sought to make use of our design & supply only service, with a design tailored around the sunny extension being built by a contractor at this property.
The task for our Horsham based kitchen designer George was to create a design to suit the extension in the works as well as the style and daily habits of these Cranleigh clients. A theme from our Horsham Showroom was a favourable design choice for this project, with adjustments required to fit this space.
Design Elements
With the core theme of the kitchen all but decided, the layout of the space was a key consideration to ensure the new space would function as required.
A clever layout places full-height units along the rear wall of this property with all the key work areas of this kitchen below the three angled windows of the extension. The theme combines dark matt black furniture with ferro bronze accents and a bronze splashback.
The handleless profiling throughout is also leant from the display at our Horsham showroom and compliments the ultramodern kitchen theme of black and bronze.
To add a further dark element quartz work surfaces have been used in the Vanilla Noir finish from Caesarstone. A nice touch to this project is an in keeping quartz windowsill used above the sink area.
Special Inclusions
With our completely custom design service, a number of special inclusions have been catered for to add function to the project. A key area of the kitchen where function is added is via the appliances chosen. An array of Neff appliances have been utilised, with high-performance N90 models opted for across a single oven, microwave oven and warming drawer.
Elsewhere, full-height fridge and freezers have been integrated behind furniture, with a Neff dishwasher located near to the sink also integrated behind furniture.
A popular wine cabinet is fitted within furniture around the island space in this kitchen.
Project Highlight
The highlight of this project lays within the coordinated design & supply only service provided for this project.
Designer George tailored our service to this project, with a professional survey undertaken as soon as the area of the extension was constructed. With any adjustments made, the furniture and appliances were conveniently delivered to site for this client’s builder to install.
Our work surface partner then fitted the quartz work surfaces as the final flourish.
The End Result
This project is a fantastic example of the first-class results that can be achieved using our design & supply only fitting option, with the design perfectly tailored to the building work undertaken – plus timely coordination with the builder working on the project.
If you have a similar home project, consult our expert designers to see how we can design your dream space.
To arrange an free design consultation visit a showroom or book an appointment now.
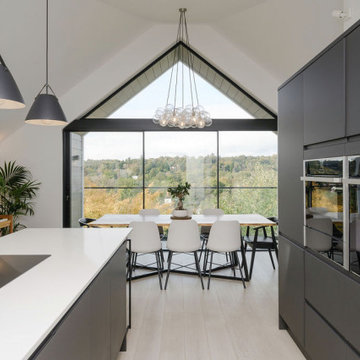
The new open-plan kitchen, dining and living accommodation on the first floor is dual aspect, providing cross ventilation and a level bridge link to the garden terrace facilitated by the steeply sloping site.
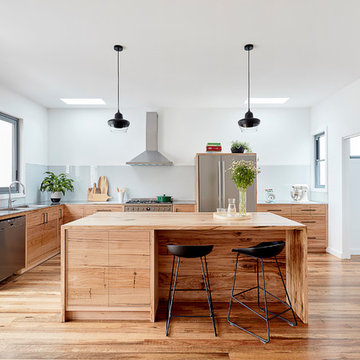
A custom timber and stainless steel kitchen with generous pantry to the right of the image. Skylights bring in light from the north.
メルボルンにある高級な中くらいなモダンスタイルのおしゃれなキッチン (一体型シンク、レイズドパネル扉のキャビネット、淡色木目調キャビネット、ステンレスカウンター、グレーのキッチンパネル、ガラス板のキッチンパネル、シルバーの調理設備、淡色無垢フローリング、茶色い床、グレーと黒) の写真
メルボルンにある高級な中くらいなモダンスタイルのおしゃれなキッチン (一体型シンク、レイズドパネル扉のキャビネット、淡色木目調キャビネット、ステンレスカウンター、グレーのキッチンパネル、ガラス板のキッチンパネル、シルバーの調理設備、淡色無垢フローリング、茶色い床、グレーと黒) の写真
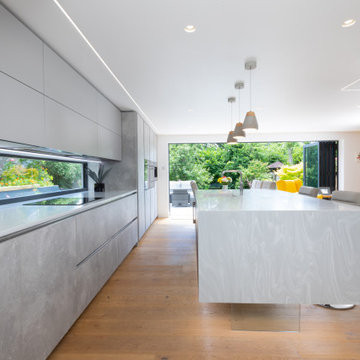
Removal of internal walls, added letterbox window and Bifold doors. Kitchen AK_Project mix of Grey Stone, Black Stone and Signal Grey. Tops Corian Grey Onyx, Quooker Pro3 Sqr. SMEG Linea Appliances.
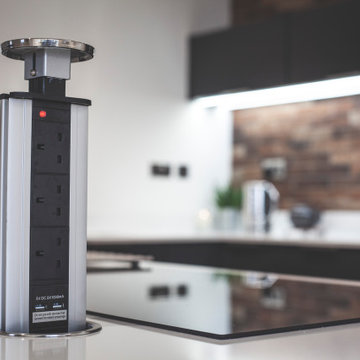
Integrated into the Bianco Unistone Worktop is a Pop-Up Socket, perfect for a variety of uses including powering appliances and phone charging!
デヴォンにあるお手頃価格の中くらいなコンテンポラリースタイルのおしゃれなキッチン (一体型シンク、フラットパネル扉のキャビネット、黒いキャビネット、珪岩カウンター、黒い調理設備、茶色い床、白いキッチンカウンター、グレーと黒) の写真
デヴォンにあるお手頃価格の中くらいなコンテンポラリースタイルのおしゃれなキッチン (一体型シンク、フラットパネル扉のキャビネット、黒いキャビネット、珪岩カウンター、黒い調理設備、茶色い床、白いキッチンカウンター、グレーと黒) の写真
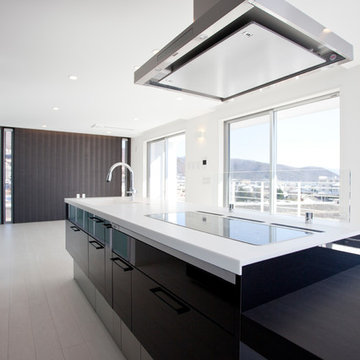
他の地域にある中くらいなトランジショナルスタイルのおしゃれなキッチン (一体型シンク、黒いキャビネット、人工大理石カウンター、黒いキッチンパネル、モザイクタイルのキッチンパネル、黒い調理設備、合板フローリング、白い床、白いキッチンカウンター、クロスの天井、グレーと黒) の写真
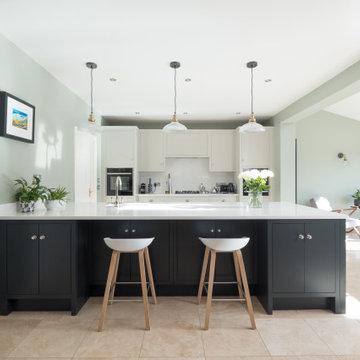
In-frame kitchen with flat doors, offering a contemporary take on a traditional style. Symmetry in both the main run and back of the peninsular is very pleasing to the eye and offers a comfortable casual seating area away from the doorway. The marble type quartz worktop Unistone Carrara Misterio has been used to create a full width splashback behind the hob ensuring everything stays clean and tidy with just a quick wipe. A feature open bookcase/wine rack on the end of the island looks lovely when guests are seated at the adjacent dining table
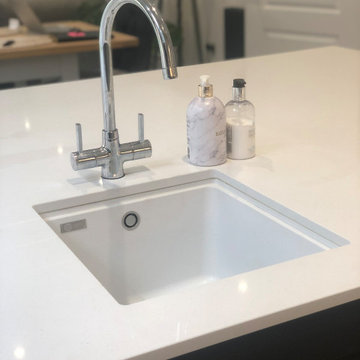
グラスゴーにある高級な広いトラディショナルスタイルのおしゃれなキッチン (一体型シンク、シェーカースタイル扉のキャビネット、グレーのキャビネット、珪岩カウンター、白いキッチンパネル、セラミックタイルのキッチンパネル、黒い調理設備、磁器タイルの床、グレーの床、白いキッチンカウンター、グレーと黒) の写真
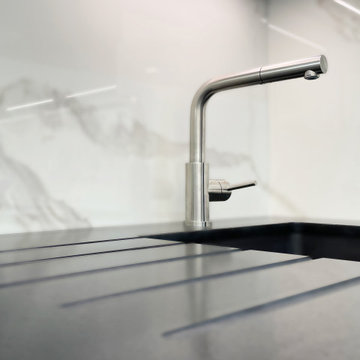
パリにある中くらいなモダンスタイルのおしゃれなキッチン (一体型シンク、フラットパネル扉のキャビネット、黒いキャビネット、御影石カウンター、白いキッチンパネル、大理石のキッチンパネル、シルバーの調理設備、グレーの床、黒いキッチンカウンター、格子天井、グレーと黒) の写真
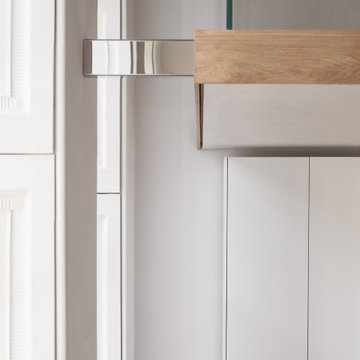
他の地域にあるラグジュアリーな広い北欧スタイルのおしゃれなキッチン (一体型シンク、フラットパネル扉のキャビネット、白いキャビネット、大理石カウンター、シルバーの調理設備、無垢フローリング、マルチカラーの床、マルチカラーのキッチンカウンター、グレーと黒) の写真
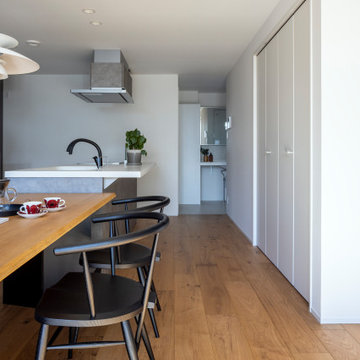
他の地域にあるお手頃価格の中くらいなおしゃれなキッチン (一体型シンク、フラットパネル扉のキャビネット、グレーのキャビネット、人工大理石カウンター、白いキッチンパネル、ガラス板のキッチンパネル、シルバーの調理設備、無垢フローリング、白いキッチンカウンター、クロスの天井、グレーと黒) の写真
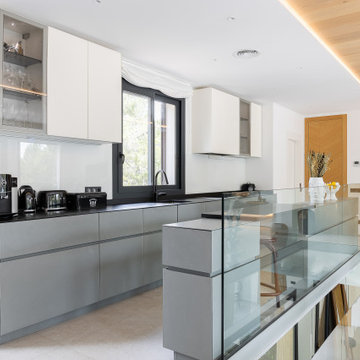
マヨルカ島にある高級な広い地中海スタイルのおしゃれなキッチン (一体型シンク、緑のキャビネット、御影石カウンター、黒い調理設備、磁器タイルの床、ベージュの床、黒いキッチンカウンター、板張り天井、グレーと黒) の写真
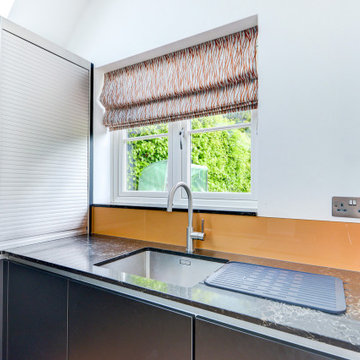
Ultramodern German Kitchen in Cranleigh, Surrey
This Cranleigh kitchen makes the most of a bold kitchen theme and our design & supply only fitting option.
The Brief
This Cranleigh project sought to make use of our design & supply only service, with a design tailored around the sunny extension being built by a contractor at this property.
The task for our Horsham based kitchen designer George was to create a design to suit the extension in the works as well as the style and daily habits of these Cranleigh clients. A theme from our Horsham Showroom was a favourable design choice for this project, with adjustments required to fit this space.
Design Elements
With the core theme of the kitchen all but decided, the layout of the space was a key consideration to ensure the new space would function as required.
A clever layout places full-height units along the rear wall of this property with all the key work areas of this kitchen below the three angled windows of the extension. The theme combines dark matt black furniture with ferro bronze accents and a bronze splashback.
The handleless profiling throughout is also leant from the display at our Horsham showroom and compliments the ultramodern kitchen theme of black and bronze.
To add a further dark element quartz work surfaces have been used in the Vanilla Noir finish from Caesarstone. A nice touch to this project is an in keeping quartz windowsill used above the sink area.
Special Inclusions
With our completely custom design service, a number of special inclusions have been catered for to add function to the project. A key area of the kitchen where function is added is via the appliances chosen. An array of Neff appliances have been utilised, with high-performance N90 models opted for across a single oven, microwave oven and warming drawer.
Elsewhere, full-height fridge and freezers have been integrated behind furniture, with a Neff dishwasher located near to the sink also integrated behind furniture.
A popular wine cabinet is fitted within furniture around the island space in this kitchen.
Project Highlight
The highlight of this project lays within the coordinated design & supply only service provided for this project.
Designer George tailored our service to this project, with a professional survey undertaken as soon as the area of the extension was constructed. With any adjustments made, the furniture and appliances were conveniently delivered to site for this client’s builder to install.
Our work surface partner then fitted the quartz work surfaces as the final flourish.
The End Result
This project is a fantastic example of the first-class results that can be achieved using our design & supply only fitting option, with the design perfectly tailored to the building work undertaken – plus timely coordination with the builder working on the project.
If you have a similar home project, consult our expert designers to see how we can design your dream space.
To arrange an free design consultation visit a showroom or book an appointment now.
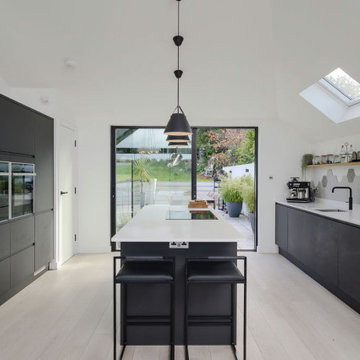
The new open-plan kitchen, dining and living accommodation on the first floor is dual aspect, providing cross ventilation and a level bridge link to the garden terrace facilitated by the steeply sloping site.
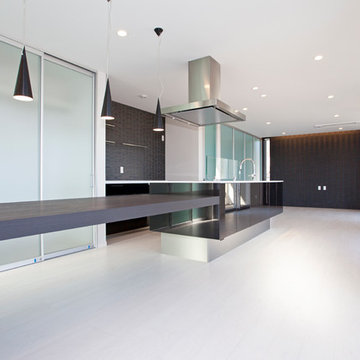
他の地域にある中くらいなトランジショナルスタイルのおしゃれなキッチン (一体型シンク、黒いキャビネット、人工大理石カウンター、黒いキッチンパネル、モザイクタイルのキッチンパネル、黒い調理設備、合板フローリング、白い床、白いキッチンカウンター、クロスの天井、グレーと黒) の写真
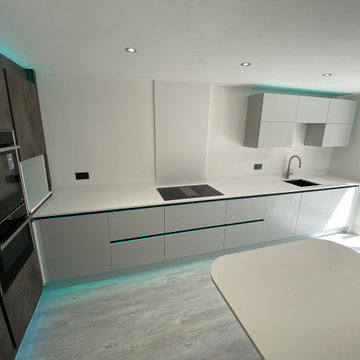
Luxury Modern Handless Kitchen,
他の地域にある高級な広いモダンスタイルのおしゃれなキッチン (一体型シンク、フラットパネル扉のキャビネット、グレーのキャビネット、人工大理石カウンター、白いキッチンパネル、クオーツストーンのキッチンパネル、黒い調理設備、淡色無垢フローリング、グレーの床、白いキッチンカウンター、グレーと黒) の写真
他の地域にある高級な広いモダンスタイルのおしゃれなキッチン (一体型シンク、フラットパネル扉のキャビネット、グレーのキャビネット、人工大理石カウンター、白いキッチンパネル、クオーツストーンのキッチンパネル、黒い調理設備、淡色無垢フローリング、グレーの床、白いキッチンカウンター、グレーと黒) の写真
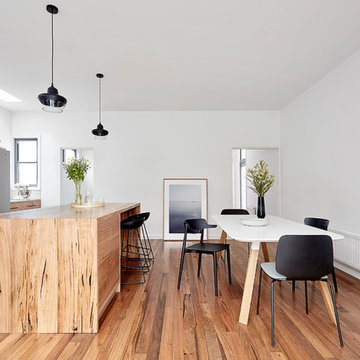
A custom timber and stainless steel kitchen with generous pantry to the right of the image. Skylights bring in light from the north.
メルボルンにある高級な中くらいなコンテンポラリースタイルのおしゃれなキッチン (一体型シンク、レイズドパネル扉のキャビネット、淡色木目調キャビネット、ステンレスカウンター、グレーのキッチンパネル、ガラス板のキッチンパネル、シルバーの調理設備、淡色無垢フローリング、茶色い床、グレーと黒) の写真
メルボルンにある高級な中くらいなコンテンポラリースタイルのおしゃれなキッチン (一体型シンク、レイズドパネル扉のキャビネット、淡色木目調キャビネット、ステンレスカウンター、グレーのキッチンパネル、ガラス板のキッチンパネル、シルバーの調理設備、淡色無垢フローリング、茶色い床、グレーと黒) の写真
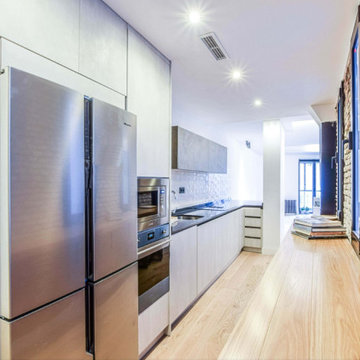
Cocina moderna estilo industrial con electrodomésticos en acero inoxidable y suelo laminado de madera. La pared de ladrillo restaurada aporta personalidad a la estancia.
白いキッチン (グレーと黒、一体型シンク) の写真
1