白い、黄色いキッチン (茶色いキッチンカウンター、セメントタイルの床) の写真
絞り込み:
資材コスト
並び替え:今日の人気順
写真 1〜20 枚目(全 145 枚)
1/5

Kitchen Diner in this stunning extended three bedroom family home that has undergone full and sympathetic renovation keeping in tact the character and charm of a Victorian style property, together with a modern high end finish. See more of our work here: https://www.ihinteriors.co.uk

Stéphane Vasco
パリにあるお手頃価格の小さなモダンスタイルのおしゃれなキッチン (ドロップインシンク、フラットパネル扉のキャビネット、白いキャビネット、木材カウンター、黒いキッチンパネル、テラコッタタイルのキッチンパネル、シルバーの調理設備、セメントタイルの床、アイランドなし、マルチカラーの床、茶色いキッチンカウンター) の写真
パリにあるお手頃価格の小さなモダンスタイルのおしゃれなキッチン (ドロップインシンク、フラットパネル扉のキャビネット、白いキャビネット、木材カウンター、黒いキッチンパネル、テラコッタタイルのキッチンパネル、シルバーの調理設備、セメントタイルの床、アイランドなし、マルチカラーの床、茶色いキッチンカウンター) の写真

Cuisine - Vue de l'entrée
Calepinage au sol
パリにある低価格の中くらいな北欧スタイルのおしゃれなコの字型キッチン (アンダーカウンターシンク、白いキャビネット、ラミネートカウンター、白いキッチンパネル、サブウェイタイルのキッチンパネル、黒い調理設備、セメントタイルの床、アイランドなし、グレーの床、茶色いキッチンカウンター、窓) の写真
パリにある低価格の中くらいな北欧スタイルのおしゃれなコの字型キッチン (アンダーカウンターシンク、白いキャビネット、ラミネートカウンター、白いキッチンパネル、サブウェイタイルのキッチンパネル、黒い調理設備、セメントタイルの床、アイランドなし、グレーの床、茶色いキッチンカウンター、窓) の写真
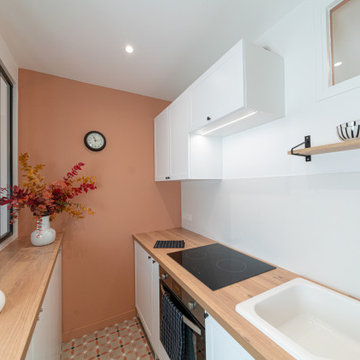
Les nouveaux espaces entrée et cuisine ont gagné des m2 en récupérant une partie du palier d'étage et les WC attenants. De jolis carreaux de ciment de chez Marazzi ainsi qu'une peinture terracotta assortie de chez Ressource donnent le ton. Une baie vitrée à été crée afin d'ouvrir l'espace au maximum !
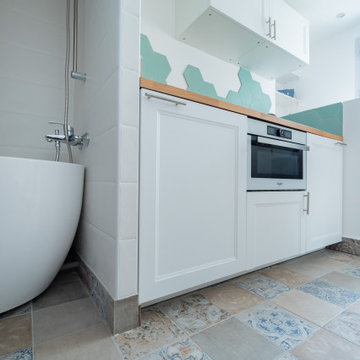
Chasse, conception et rénovation d'une chambre de bonne de 9m2 avec création d'un espace entièrement ouvert et contemporain : baignoire ilot, cuisine équipée, coin salon et WC. Esthétisme et optimisation pour ce nid avec vue sur tout Paris.
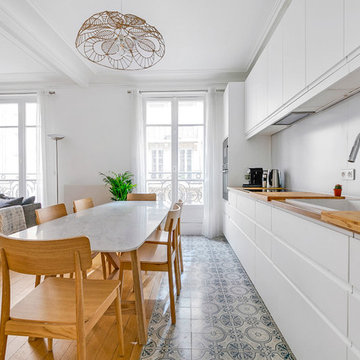
immophotos.fr
パリにある高級な広い北欧スタイルのおしゃれなキッチン (ドロップインシンク、白いキャビネット、木材カウンター、白いキッチンパネル、メタルタイルのキッチンパネル、セメントタイルの床、アイランドなし、フラットパネル扉のキャビネット、グレーの床、茶色いキッチンカウンター) の写真
パリにある高級な広い北欧スタイルのおしゃれなキッチン (ドロップインシンク、白いキャビネット、木材カウンター、白いキッチンパネル、メタルタイルのキッチンパネル、セメントタイルの床、アイランドなし、フラットパネル扉のキャビネット、グレーの床、茶色いキッチンカウンター) の写真

Design Charlotte Féquet
Photos Laura Jacques
パリにあるお手頃価格の小さなコンテンポラリースタイルのおしゃれなキッチン (シングルシンク、インセット扉のキャビネット、緑のキャビネット、木材カウンター、白いキッチンパネル、サブウェイタイルのキッチンパネル、黒い調理設備、セメントタイルの床、アイランドなし、マルチカラーの床、茶色いキッチンカウンター) の写真
パリにあるお手頃価格の小さなコンテンポラリースタイルのおしゃれなキッチン (シングルシンク、インセット扉のキャビネット、緑のキャビネット、木材カウンター、白いキッチンパネル、サブウェイタイルのキッチンパネル、黒い調理設備、セメントタイルの床、アイランドなし、マルチカラーの床、茶色いキッチンカウンター) の写真

Cuisine encastrée - blanc laqué - papier peint Cole and Sone - carrelage hexagonal - bois
パリにある北欧スタイルのおしゃれなキッチン (フラットパネル扉のキャビネット、白いキャビネット、木材カウンター、シルバーの調理設備、マルチカラーの床、茶色いキッチンカウンター、アンダーカウンターシンク、白いキッチンパネル、ガラスタイルのキッチンパネル、セメントタイルの床、アイランドなし、壁紙) の写真
パリにある北欧スタイルのおしゃれなキッチン (フラットパネル扉のキャビネット、白いキャビネット、木材カウンター、シルバーの調理設備、マルチカラーの床、茶色いキッチンカウンター、アンダーカウンターシンク、白いキッチンパネル、ガラスタイルのキッチンパネル、セメントタイルの床、アイランドなし、壁紙) の写真
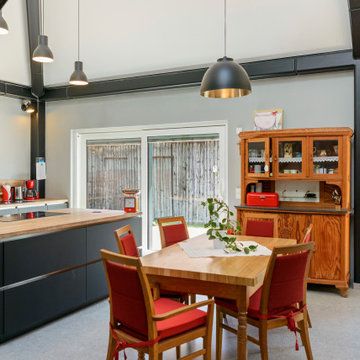
Dieser quadratische Bungalow ist ein K-MÄLEON Hybridhaus K-M und hat die Außenmaße 12 x 12 Meter. Wie gewohnt wurden Grundriss und Gestaltung vollkommen individuell vorgenommen. Durch das Atrium wird jeder Quadratmeter des innovativen Einfamilienhauses mit Licht durchflutet. Die quadratische Grundform der Glas-Dachspitze ermöglicht eine zu allen Seiten gleichmäßige Lichtverteilung. Die Besonderheiten bei diesem Projekt sind die Stringenz bei der Materialauswahl, der offene Wohn- und Essbereich, sowie der Mut zur Farbe bei der Einrichtung.
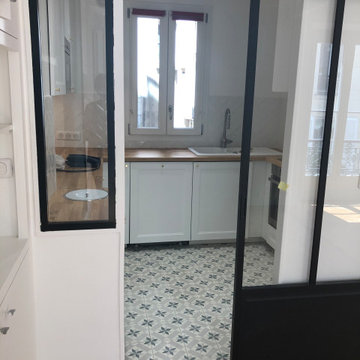
Ici nous avons ouvert au maximum la cuisine en créant une verrière sur la partie gauche et en mettant une porte atelier pour faire passer la lumière venant de la salle à manger. Pour éclaircir au maximum nous avons mis un sol clair en carreaux de ciment, du mobilier blanc, et une crédence en zelliges blancs posés en chevron.

Bluetomatophotos
バルセロナにあるラグジュアリーな広いコンテンポラリースタイルのおしゃれなキッチン (ドロップインシンク、フラットパネル扉のキャビネット、白いキャビネット、クオーツストーンカウンター、茶色いキッチンパネル、パネルと同色の調理設備、セメントタイルの床、マルチカラーの床、茶色いキッチンカウンター) の写真
バルセロナにあるラグジュアリーな広いコンテンポラリースタイルのおしゃれなキッチン (ドロップインシンク、フラットパネル扉のキャビネット、白いキャビネット、クオーツストーンカウンター、茶色いキッチンパネル、パネルと同色の調理設備、セメントタイルの床、マルチカラーの床、茶色いキッチンカウンター) の写真
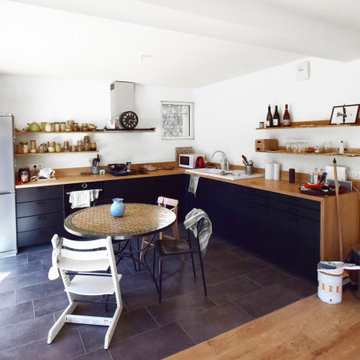
モンペリエにある中くらいなコンテンポラリースタイルのおしゃれなキッチン (シングルシンク、インセット扉のキャビネット、黒いキャビネット、木材カウンター、茶色いキッチンパネル、木材のキッチンパネル、シルバーの調理設備、セメントタイルの床、アイランドなし、茶色いキッチンカウンター) の写真
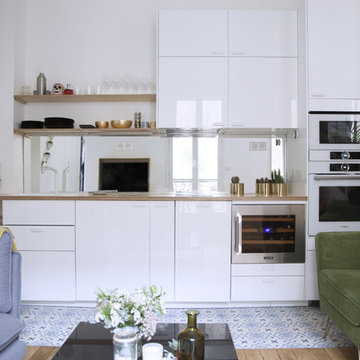
fabienne delafraye
パリにあるお手頃価格の中くらいなコンテンポラリースタイルのおしゃれなキッチン (アンダーカウンターシンク、インセット扉のキャビネット、白いキャビネット、木材カウンター、ミラータイルのキッチンパネル、白い調理設備、セメントタイルの床、アイランドなし、青い床、茶色いキッチンカウンター) の写真
パリにあるお手頃価格の中くらいなコンテンポラリースタイルのおしゃれなキッチン (アンダーカウンターシンク、インセット扉のキャビネット、白いキャビネット、木材カウンター、ミラータイルのキッチンパネル、白い調理設備、セメントタイルの床、アイランドなし、青い床、茶色いキッチンカウンター) の写真
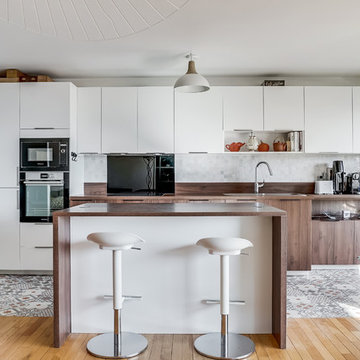
パリにあるお手頃価格の広いおしゃれなキッチン (白いキャビネット、木材カウンター、シルバーの調理設備、茶色いキッチンカウンター、白いキッチンパネル、モザイクタイルのキッチンパネル、セメントタイルの床) の写真
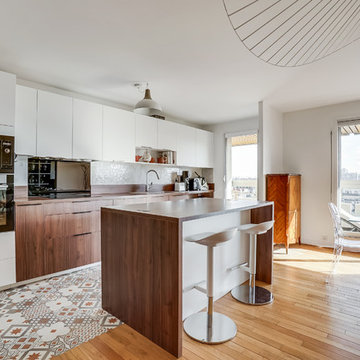
パリにあるお手頃価格の広いコンテンポラリースタイルのおしゃれなキッチン (白いキャビネット、木材カウンター、シルバーの調理設備、茶色いキッチンカウンター、白いキッチンパネル、モザイクタイルのキッチンパネル、セメントタイルの床) の写真

Our client envisioned an inviting, open plan area that effortlessly blends the beauty of contemporary design with the charm of a country-style kitchen. They wanted a central hub, a sociable cooking and seating area, where the whole family could gather, share stories, and create lasting memories.
For this exceptional project, we utilised the finest craftsmanship and chose Masterclass furniture in Hunter Green and Farringdon Grey. The combination brings a harmonious blend of sophistication and rustic allure to the kitchen space.
To complement the furniture and enhance its elegance, we selected solid oak worktops, with the oak’s warm tones and natural grains offering a classic aesthetic while providing durability and functionality for everyday use.
We installed top-of-the-line Neff appliances to ensure that cooking and meal preparations are an absolute joy. The seamless integration of modern technology enhances the efficiency of the kitchen, making it a pleasure to work in.
Our client's happiness is the ultimate measure of our success. We are thrilled to share that our efforts have left our client beaming with satisfaction. After completing the kitchen project, we were honoured to be trusted with another project, installing a utility/boot room for the client.
In the client's own words:
"After 18 months, I now have the most fabulous kitchen/dining/family space and a utility/boot room. It was a long journey as I was having an extension built and some internal walls removed, and I chose to have the fitting done in two stages, wanting the same fitters for both jobs. But it's been worth the wait. Catherine's design skills helped me visualise from the architect's plans what each space would look like, making the best use of storage space and worktops. The kitchen fitters had an incredible eye for detail, and everything was finished to a very high standard. Was it an easy journey? To be honest, no, as we were working through Brexit and Covid, but The Kitchen Store worked well with my builders and always communicated with me in a timely fashion regarding any delays. The Kitchen Store also came on site to check progress and the quality of finish. I love my new space and am excited to be hosting a big family Christmas this year."
We are immensely proud to have been part of this wonderful journey, and we look forward to crafting more extraordinary spaces for our valued clients. If you're ready to make your kitchen dreams a reality, contact our friendly team today.
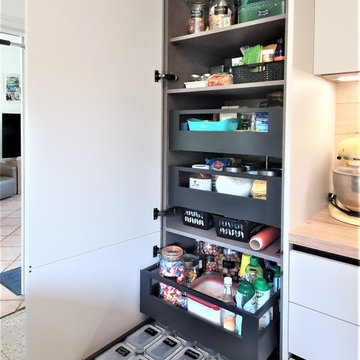
Vous aimez le changement, vous allez être servi !
Pour ce projet, plusieurs questions se sont posées :
Comment dissocier l’entrée de la maison et de la cuisine (la porte d’entrée donnant directement sur la cuisine) ?
Comment exploiter au maximum les 3 angles de la pièce ?
Comment circuler au mieux dans la cuisine ?
Comment optimiser les espaces de rangement ?
La réflexion est une étape primordiale dans la conception d’une cuisine. De cette étape découle la création de la projection 3D et l’installation. Tout doit donc être parfait, à l’image de nos clients.
Nous avons commencé par créer une entrée en réalisant un claustra sur mesure avec les matériaux des façades et des plans de travail. Il a été parfaitement décoré par mes clients dans un esprit design épuré.
Les points cuissons, le point eau et les espaces de rangement ont été positionnés de manière à avoir la meilleure circulation possible.
En ce qui concerne le rangement, il y a largement la place pour installer tous les ustensiles et appareils électroménager.
Vous retrouvez aussi les fameuses colonnes épicerie, une pour le sucré et une pour le salé, qui montent à 2 cm du plafond.
Cette nouvelle cuisine n’a plus rien à voir avec l’ancienne pour le plus grand plaisir de mes clients.
Si vous aussi vous souhaitez transformer votre cuisine en cuisine de rêve, contactez-moi dès maintenant pour planifier votre installation en septembre.
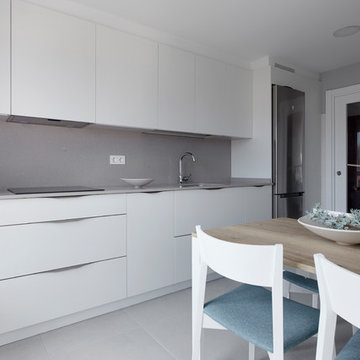
Iñaki caperochipi
他の地域にある高級な中くらいな北欧スタイルのおしゃれなキッチン (アンダーカウンターシンク、フラットパネル扉のキャビネット、白いキャビネット、クオーツストーンカウンター、シルバーの調理設備、セメントタイルの床、アイランドなし、グレーの床、茶色いキッチンカウンター) の写真
他の地域にある高級な中くらいな北欧スタイルのおしゃれなキッチン (アンダーカウンターシンク、フラットパネル扉のキャビネット、白いキャビネット、クオーツストーンカウンター、シルバーの調理設備、セメントタイルの床、アイランドなし、グレーの床、茶色いキッチンカウンター) の写真
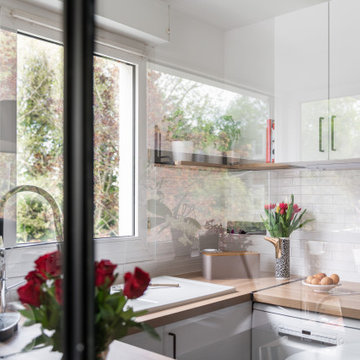
Cuisine - Vue du salon à travers la verrière
パリにある低価格の中くらいなインダストリアルスタイルのおしゃれなキッチン (アンダーカウンターシンク、白いキャビネット、ラミネートカウンター、白いキッチンパネル、サブウェイタイルのキッチンパネル、黒い調理設備、セメントタイルの床、アイランドなし、グレーの床、茶色いキッチンカウンター、窓) の写真
パリにある低価格の中くらいなインダストリアルスタイルのおしゃれなキッチン (アンダーカウンターシンク、白いキャビネット、ラミネートカウンター、白いキッチンパネル、サブウェイタイルのキッチンパネル、黒い調理設備、セメントタイルの床、アイランドなし、グレーの床、茶色いキッチンカウンター、窓) の写真
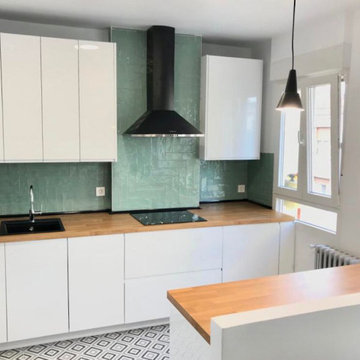
Cocina que se deja abierta sobre la pieza de vida del Salón Comedor. Con muebles blancos que dan más amplitud aun al proyecto. Con electrodomésticos integrados para mayor sensación de orden, limpieza y luminosidad. Estilo contemporaneo pero retro para dotar a la vivienda de reminiscencias de su origen en el casco viejo.
白い、黄色いキッチン (茶色いキッチンカウンター、セメントタイルの床) の写真
1