ターコイズブルーのキッチン (全タイプのアイランド、ドロップインシンク、エプロンフロントシンク) の写真
絞り込み:
資材コスト
並び替え:今日の人気順
写真 121〜140 枚目(全 1,410 枚)
1/5

Beautiful Kitchen featuring Whirlpool and KitchenAid appliances. View plan THD-3419: https://www.thehousedesigners.com/plan/tacoma-3419/
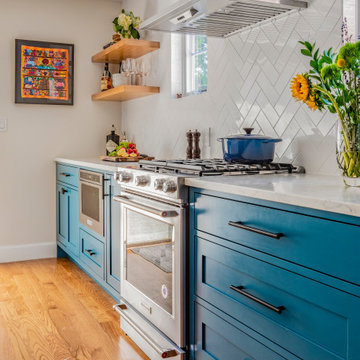
ボストンにある高級な中くらいなエクレクティックスタイルのおしゃれなキッチン (エプロンフロントシンク、シェーカースタイル扉のキャビネット、青いキャビネット、クオーツストーンカウンター、白いキッチンパネル、セラミックタイルのキッチンパネル、シルバーの調理設備、淡色無垢フローリング、茶色い床、白いキッチンカウンター) の写真
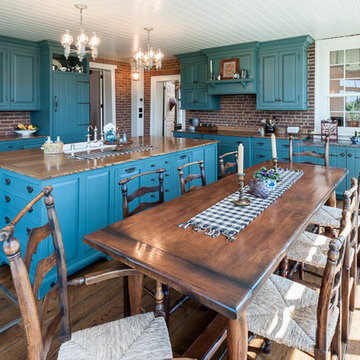
他の地域にある中くらいなカントリー風のおしゃれなキッチン (エプロンフロントシンク、レイズドパネル扉のキャビネット、青いキャビネット、木材カウンター、赤いキッチンパネル、レンガのキッチンパネル、パネルと同色の調理設備、濃色無垢フローリング、茶色い床、茶色いキッチンカウンター) の写真

グロスタシャーにある中くらいなカントリー風のおしゃれなキッチン (エプロンフロントシンク、落し込みパネル扉のキャビネット、ベージュのキャビネット、珪岩カウンター、スレートの床、グレーの床、ベージュのキッチンカウンター) の写真

The cabinets are a grey painted wood with custom routed pulls that triangulate to taper. The countertops in the space are a juxtaposition of concrete-effect dekton along with a 4” thick live-edge walnut slab.
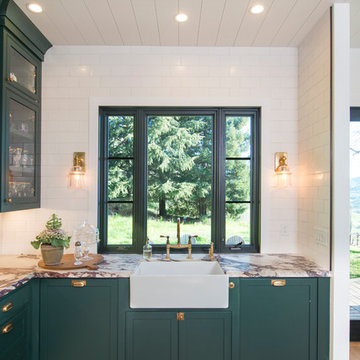
サンフランシスコにある高級な広いカントリー風のおしゃれなキッチン (ドロップインシンク、フラットパネル扉のキャビネット、緑のキャビネット、大理石カウンター、白いキッチンパネル、セラミックタイルのキッチンパネル、シルバーの調理設備、無垢フローリング、茶色い床、白いキッチンカウンター) の写真

This 6,000sf luxurious custom new construction 5-bedroom, 4-bath home combines elements of open-concept design with traditional, formal spaces, as well. Tall windows, large openings to the back yard, and clear views from room to room are abundant throughout. The 2-story entry boasts a gently curving stair, and a full view through openings to the glass-clad family room. The back stair is continuous from the basement to the finished 3rd floor / attic recreation room.
The interior is finished with the finest materials and detailing, with crown molding, coffered, tray and barrel vault ceilings, chair rail, arched openings, rounded corners, built-in niches and coves, wide halls, and 12' first floor ceilings with 10' second floor ceilings.
It sits at the end of a cul-de-sac in a wooded neighborhood, surrounded by old growth trees. The homeowners, who hail from Texas, believe that bigger is better, and this house was built to match their dreams. The brick - with stone and cast concrete accent elements - runs the full 3-stories of the home, on all sides. A paver driveway and covered patio are included, along with paver retaining wall carved into the hill, creating a secluded back yard play space for their young children.
Project photography by Kmieick Imagery.
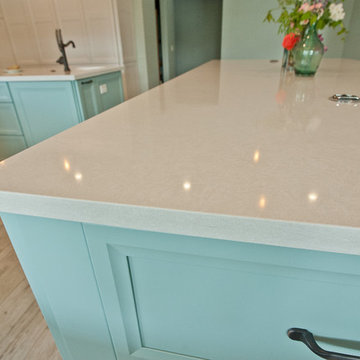
Whole House remodel consisted of stripping the house down to the studs inside & out; new siding & roof on outside and complete remodel inside (kitchen, dining, living, kids lounge, laundry/mudroom, master bedroom & bathroom, and 5 other bathrooms. Photo credit: Melissa Stewardson Photography
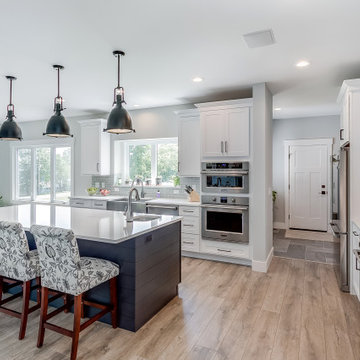
他の地域にある広いトランジショナルスタイルのおしゃれなキッチン (エプロンフロントシンク、シェーカースタイル扉のキャビネット、白いキャビネット、グレーのキッチンパネル、セラミックタイルのキッチンパネル、シルバーの調理設備、ベージュの床、白いキッチンカウンター) の写真

Wide Eastern White Pine looks fantastic in this bright, airy New Hampshire residence. Varied 9″ – 15″ widths and up to 16′ lengths!
Flooring: Premium Eastern White Pine Flooring in mixed widths
Finish: Vermont Plank Flooring Woodstock Finish
Construction by Tebou Carpentry & Woodworking

All white Transitional kitchen with Calacatta Gold slab marble counter tops, island (with waterfall edge) and range backsplash. Black and brass fixtures and accents provide an elegant finishes and diagonal coffered ceiling and light hardwood flooring provide warmth to this beautiful kitchen.
Architect: Hierarchy Architecture + Design, PLLC
Interior Designer: JSE Interior Designs
Builder: True North
Photographer: Adam Kane Macchia
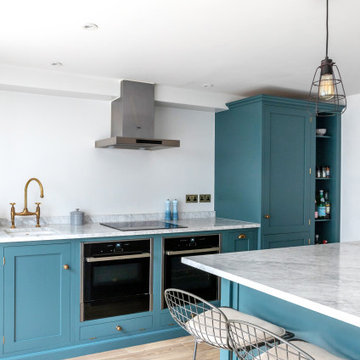
ロンドンにある中くらいなモダンスタイルのおしゃれなキッチン (ドロップインシンク、シェーカースタイル扉のキャビネット、緑のキャビネット、大理石カウンター、グレーのキッチンパネル、大理石のキッチンパネル、黒い調理設備、淡色無垢フローリング、茶色い床、グレーのキッチンカウンター) の写真

Luxury hand painted, bespoke joinery kitchen in Flushing, Cornwall. Painted in situ using Farrow and Ball water based paint. Dead flat varnish finish. Designed by Samuel Walsh.

デンバーにある中くらいなトランジショナルスタイルのおしゃれなキッチン (エプロンフロントシンク、フラットパネル扉のキャビネット、緑のキャビネット、木材カウンター、緑のキッチンパネル、ガラスタイルのキッチンパネル、シルバーの調理設備、無垢フローリング、グレーの床、茶色いキッチンカウンター、表し梁) の写真
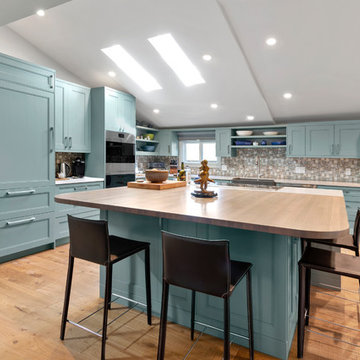
This paradise in the pines needed a total refresh with new flooring, doors and windows throughout. Wolf appliances are surrounded by soft teal "Carolina Gull" custom color cabinets in the kitchen by Urban Effects Cabinetry in their Foxfire door style. The Blanco Ikon apron front sink in Cinder is complemented by a Newport Brass Vespera faucet. Caesarstone engineered quartz counters in "Georgian Bluffs" on the perimeter and portion of the island. The rest of the island and overhang features Ash wood by Grothouse Lumber out of Germansville PA. A random blend mosaic backsplash tile blends beautifully with the walls, cabinets, wood top and flooring. Photography by Dave Clark with Monterey Virtual Tours.

Rachael Adkins
シアトルにあるラグジュアリーな広い北欧スタイルのおしゃれなキッチン (ドロップインシンク、シェーカースタイル扉のキャビネット、白いキャビネット、クオーツストーンカウンター、青いキッチンパネル、ガラスタイルのキッチンパネル、シルバーの調理設備、無垢フローリング、茶色い床、白いキッチンカウンター) の写真
シアトルにあるラグジュアリーな広い北欧スタイルのおしゃれなキッチン (ドロップインシンク、シェーカースタイル扉のキャビネット、白いキャビネット、クオーツストーンカウンター、青いキッチンパネル、ガラスタイルのキッチンパネル、シルバーの調理設備、無垢フローリング、茶色い床、白いキッチンカウンター) の写真
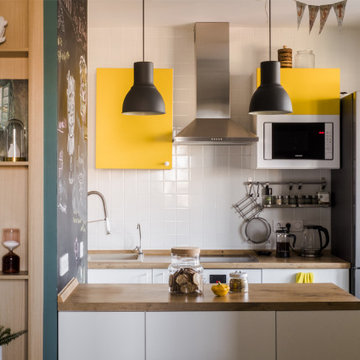
モスクワにあるコンテンポラリースタイルのおしゃれなペニンシュラキッチン (ドロップインシンク、フラットパネル扉のキャビネット、黄色いキャビネット、白いキッチンパネル、白い調理設備、茶色いキッチンカウンター) の写真
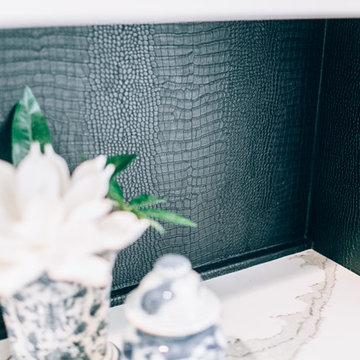
ダラスにある高級な中くらいなトランジショナルスタイルのおしゃれなキッチン (エプロンフロントシンク、シェーカースタイル扉のキャビネット、白いキャビネット、クオーツストーンカウンター、白いキッチンパネル、シルバーの調理設備、無垢フローリング、大理石のキッチンパネル、茶色い床) の写真
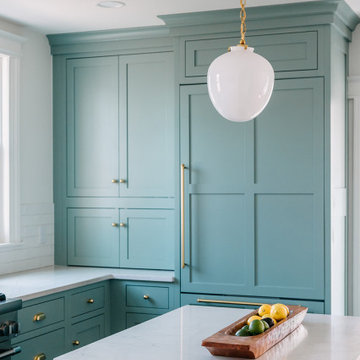
デトロイトにあるお手頃価格の中くらいなトラディショナルスタイルのおしゃれなキッチン (エプロンフロントシンク、シェーカースタイル扉のキャビネット、緑のキャビネット、クオーツストーンカウンター、白いキッチンパネル、サブウェイタイルのキッチンパネル、パネルと同色の調理設備、濃色無垢フローリング、茶色い床、白いキッチンカウンター) の写真
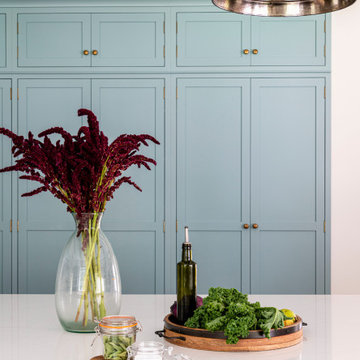
Our clients came to us with their vision and an ask to create a timeless family space grounded in their English roots.
What resulted was just that: an open and bright English-inspired kitchen featuring custom inset-cabinetry in three painted finishes, aged brass hardware, a large range alcove with built-in shelving, oversized island with plenty of prep space with oversized brass bell pendants and a 12' floor to ceiling pantry.
While carefully designed and expertly crafted, the kitchen is "no -fuss" in personality and quite livable for the family which were two must-haves characteristics for the homeowners.
To achieve the look and flow, the former posts in the kitchen were removed and two 24' steel beams were installed to support the second floor. All beams, new and old, were sanded down and refinished with a custom stain.
We created an opening into the dining room, letting light stream through throughout the day and creating sight lines from room-to-room for this busy family.
Modifications were made to the framing of adjacent rooms to allow for the floor-to-ceiling pantry to be installed. New paint, refinished floors, new appliances, and windows were also a part of the overall scope.
ターコイズブルーのキッチン (全タイプのアイランド、ドロップインシンク、エプロンフロントシンク) の写真
7