小さな赤いキッチン (ラミネートの床、スレートの床) の写真
絞り込み:
資材コスト
並び替え:今日の人気順
写真 1〜20 枚目(全 21 枚)
1/5

фотографы: Екатерина Титенко, Анна Чернышова, дизайнер: Алла Сеничева
サンクトペテルブルクにある低価格の小さなエクレクティックスタイルのおしゃれなL型キッチン (ドロップインシンク、レイズドパネル扉のキャビネット、グレーのキャビネット、人工大理石カウンター、セラミックタイルのキッチンパネル、カラー調理設備、ラミネートの床、ベージュのキッチンカウンター、マルチカラーのキッチンパネル) の写真
サンクトペテルブルクにある低価格の小さなエクレクティックスタイルのおしゃれなL型キッチン (ドロップインシンク、レイズドパネル扉のキャビネット、グレーのキャビネット、人工大理石カウンター、セラミックタイルのキッチンパネル、カラー調理設備、ラミネートの床、ベージュのキッチンカウンター、マルチカラーのキッチンパネル) の写真
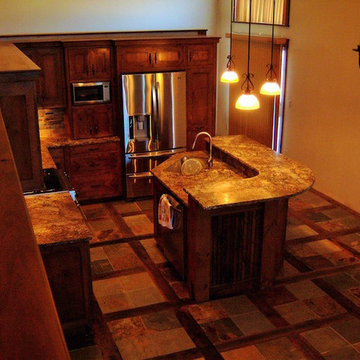
ソルトレイクシティにあるお手頃価格の小さなラスティックスタイルのおしゃれなキッチン (アンダーカウンターシンク、シェーカースタイル扉のキャビネット、中間色木目調キャビネット、御影石カウンター、マルチカラーのキッチンパネル、石タイルのキッチンパネル、シルバーの調理設備、スレートの床) の写真
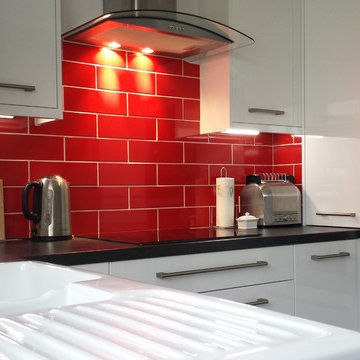
hallmark Kitchen Designs Ltd
ドーセットにある低価格の小さなコンテンポラリースタイルのおしゃれなキッチン (ドロップインシンク、フラットパネル扉のキャビネット、白いキャビネット、ラミネートカウンター、赤いキッチンパネル、セラミックタイルのキッチンパネル、シルバーの調理設備、スレートの床、アイランドなし) の写真
ドーセットにある低価格の小さなコンテンポラリースタイルのおしゃれなキッチン (ドロップインシンク、フラットパネル扉のキャビネット、白いキャビネット、ラミネートカウンター、赤いキッチンパネル、セラミックタイルのキッチンパネル、シルバーの調理設備、スレートの床、アイランドなし) の写真
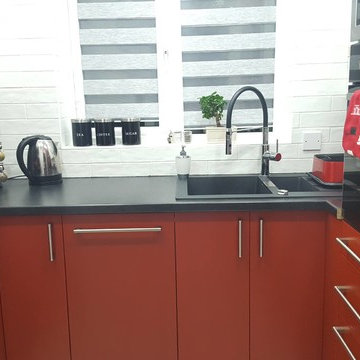
Bespoke made to measure kitchen with sprayed red and white exterior doors, integrated appliances such as microwave, oven, fridge freezer, hob, hood extractor, kick board hoover pull out bins and soft close blum drawers.
Kitchen also fitted with glass room divider.
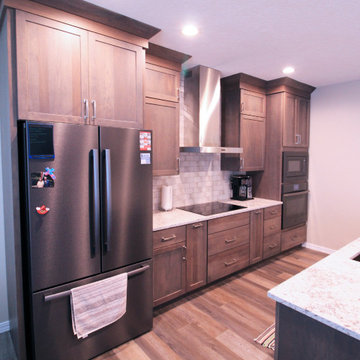
ボイシにあるお手頃価格の小さなモダンスタイルのおしゃれなキッチン (アンダーカウンターシンク、シェーカースタイル扉のキャビネット、グレーのキャビネット、クオーツストーンカウンター、グレーのキッチンパネル、セラミックタイルのキッチンパネル、黒い調理設備、ラミネートの床、茶色い床、マルチカラーのキッチンカウンター) の写真
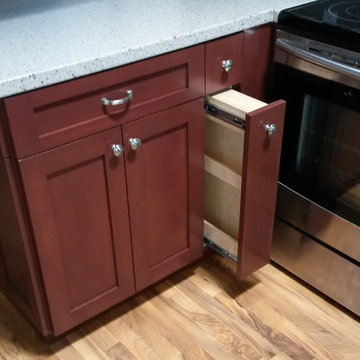
RJ Custom Products
フェニックスにある小さなトラディショナルスタイルのおしゃれなキッチン (アンダーカウンターシンク、シェーカースタイル扉のキャビネット、赤いキャビネット、人工大理石カウンター、シルバーの調理設備、ラミネートの床) の写真
フェニックスにある小さなトラディショナルスタイルのおしゃれなキッチン (アンダーカウンターシンク、シェーカースタイル扉のキャビネット、赤いキャビネット、人工大理石カウンター、シルバーの調理設備、ラミネートの床) の写真
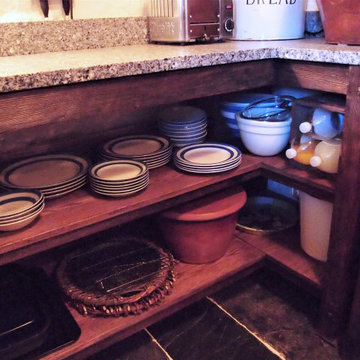
A listed very old cottage was in need of a new kitchen that would be sympathetic to the space and the chestnut dresser the client already had.To maximise the space, we moved the Everhot cooker from the end wall to the side. We were then able to utilise the corners better with an open shelving unit made out of reclaimed pine and oak.a new sink unit with cupboard with drawers and doors was also made and 2 pull-out worktops added to provide more work surface and a breakfast table. The height of the ceiling also allowed us to fit a shelving unit for the pots and pans and free up the lower shelves.
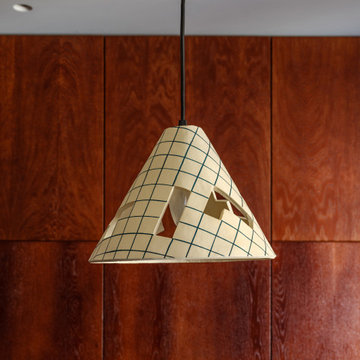
Дизайнер интерьера - Татьяна Архипова, фото - Михаил Лоскутов
モスクワにあるお手頃価格の小さなコンテンポラリースタイルのおしゃれなキッチン (シングルシンク、フラットパネル扉のキャビネット、濃色木目調キャビネット、人工大理石カウンター、緑のキッチンパネル、セラミックタイルのキッチンパネル、黒い調理設備、ラミネートの床、黒い床、ベージュのキッチンカウンター) の写真
モスクワにあるお手頃価格の小さなコンテンポラリースタイルのおしゃれなキッチン (シングルシンク、フラットパネル扉のキャビネット、濃色木目調キャビネット、人工大理石カウンター、緑のキッチンパネル、セラミックタイルのキッチンパネル、黒い調理設備、ラミネートの床、黒い床、ベージュのキッチンカウンター) の写真
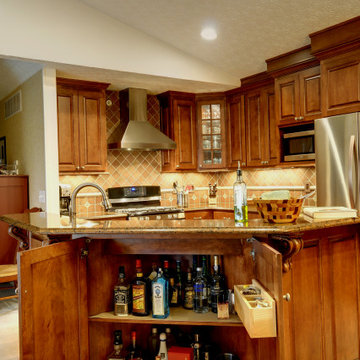
Open concept kitchen in bachelor's condor.
Liquor cabinet hidden in island. Lock for security.
Cambria quartz countertop.
コロンバスにある高級な小さなトラディショナルスタイルのおしゃれなI型キッチン (アンダーカウンターシンク、レイズドパネル扉のキャビネット、茶色いキャビネット、クオーツストーンカウンター、ベージュキッチンパネル、セラミックタイルのキッチンパネル、ラミネートの床、ベージュの床、茶色いキッチンカウンター) の写真
コロンバスにある高級な小さなトラディショナルスタイルのおしゃれなI型キッチン (アンダーカウンターシンク、レイズドパネル扉のキャビネット、茶色いキャビネット、クオーツストーンカウンター、ベージュキッチンパネル、セラミックタイルのキッチンパネル、ラミネートの床、ベージュの床、茶色いキッチンカウンター) の写真
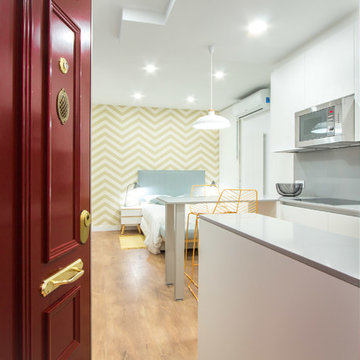
Proyecto de reforma e interiorismo de R de Room
マドリードにある小さな北欧スタイルのおしゃれなキッチン (ラミネートの床、茶色い床) の写真
マドリードにある小さな北欧スタイルのおしゃれなキッチン (ラミネートの床、茶色い床) の写真
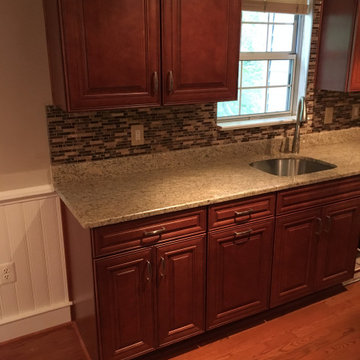
ワシントンD.C.にある小さなトランジショナルスタイルのおしゃれなキッチン (レイズドパネル扉のキャビネット、濃色木目調キャビネット、御影石カウンター、マルチカラーのキッチンパネル、ガラス板のキッチンパネル、シルバーの調理設備、アイランドなし、ベージュのキッチンカウンター、シングルシンク、ラミネートの床、茶色い床、格子天井) の写真
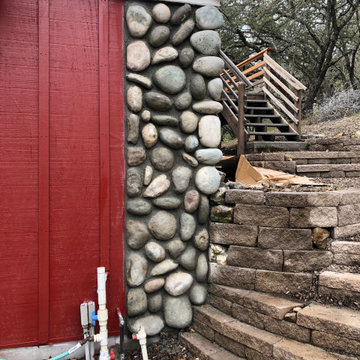
Converted an existing 2 story barn into an additional dwelling unit.
サンルイスオビスポにあるお手頃価格の小さなトラディショナルスタイルのおしゃれなキッチン (アンダーカウンターシンク、レイズドパネル扉のキャビネット、白いキャビネット、御影石カウンター、白いキッチンパネル、セラミックタイルのキッチンパネル、シルバーの調理設備、ラミネートの床、アイランドなし、グレーの床、緑のキッチンカウンター、三角天井) の写真
サンルイスオビスポにあるお手頃価格の小さなトラディショナルスタイルのおしゃれなキッチン (アンダーカウンターシンク、レイズドパネル扉のキャビネット、白いキャビネット、御影石カウンター、白いキッチンパネル、セラミックタイルのキッチンパネル、シルバーの調理設備、ラミネートの床、アイランドなし、グレーの床、緑のキッチンカウンター、三角天井) の写真
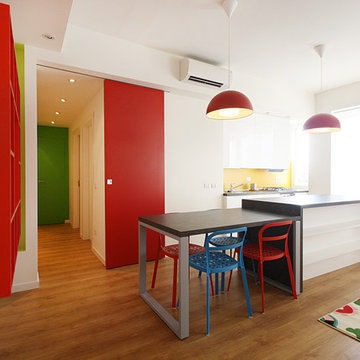
Photo by Sara Scanderebech
ミラノにある低価格の小さなコンテンポラリースタイルのおしゃれなキッチン (シングルシンク、フラットパネル扉のキャビネット、白いキャビネット、ラミネートカウンター、黄色いキッチンパネル、木材のキッチンパネル、白い調理設備、ラミネートの床、茶色い床、黒いキッチンカウンター) の写真
ミラノにある低価格の小さなコンテンポラリースタイルのおしゃれなキッチン (シングルシンク、フラットパネル扉のキャビネット、白いキャビネット、ラミネートカウンター、黄色いキッチンパネル、木材のキッチンパネル、白い調理設備、ラミネートの床、茶色い床、黒いキッチンカウンター) の写真
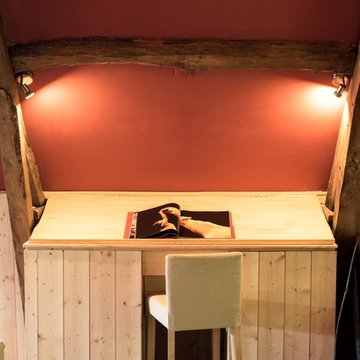
Rénovation & aménagement d'une grange en salle de cinéma
Crédit: Julien Aupetit & Rose Houillon
小さなサンタフェスタイルのおしゃれなキッチン (アンダーカウンターシンク、インセット扉のキャビネット、淡色木目調キャビネット、木材カウンター、パネルと同色の調理設備、ラミネートの床、ベージュの床、ベージュのキッチンカウンター) の写真
小さなサンタフェスタイルのおしゃれなキッチン (アンダーカウンターシンク、インセット扉のキャビネット、淡色木目調キャビネット、木材カウンター、パネルと同色の調理設備、ラミネートの床、ベージュの床、ベージュのキッチンカウンター) の写真
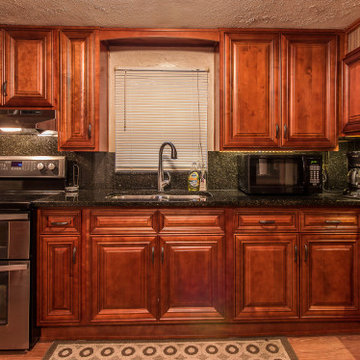
Simple remodel, removing the old cabinets and replacing them with new. We did the cherry cabinets with a raised panel door and Ubatuba granite countertops.
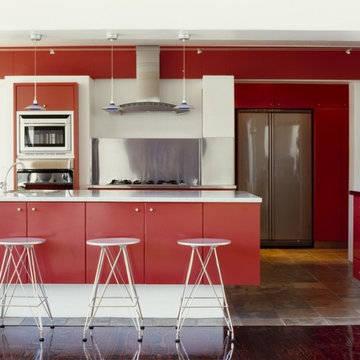
トロントにある小さなカントリー風のおしゃれなペニンシュラキッチン (フラットパネル扉のキャビネット、赤いキャビネット、シルバーの調理設備、スレートの床) の写真
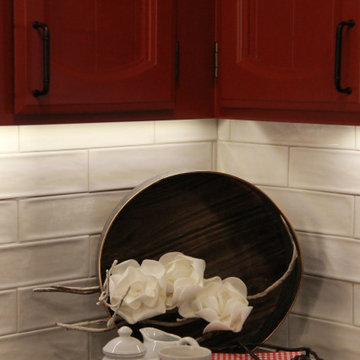
This darling updated kitchen replaced it's old Corian counters with beautiful quartz, 36" over sized sink, 3x12 dimensional subway tile and added a splash of color by painting the old oak cabinets barn red.
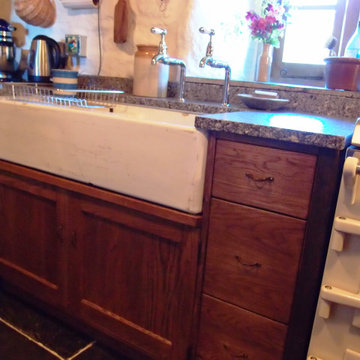
A listed very old cottage was in need of a new kitchen that would be sympathetic to the space and the chestnut dresser the client already had.To maximise the space, we moved the Everhot cooker from the end wall to the side. We were then able to utilise the corners better with an open shelving unit made out of reclaimed pine and oak.a new sink unit with cupboard with drawers and doors was also made and 2 pull-out worktops added to provide more work surface and a breakfast table. The height of the ceiling also allowed us to fit a shelving unit for the pots and pans and free up the lower shelves.
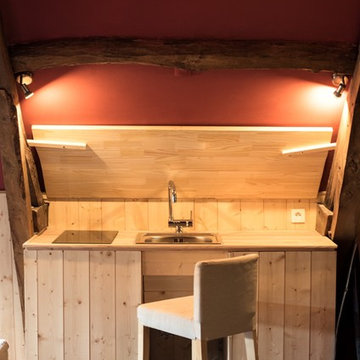
Rénovation & aménagement d'une grange en salle de cinéma
Crédit: Julien Aupetit & Rose Houillon
他の地域にある小さなサンタフェスタイルのおしゃれなキッチン (アンダーカウンターシンク、インセット扉のキャビネット、淡色木目調キャビネット、木材カウンター、パネルと同色の調理設備、ラミネートの床、ベージュの床、ベージュのキッチンカウンター) の写真
他の地域にある小さなサンタフェスタイルのおしゃれなキッチン (アンダーカウンターシンク、インセット扉のキャビネット、淡色木目調キャビネット、木材カウンター、パネルと同色の調理設備、ラミネートの床、ベージュの床、ベージュのキッチンカウンター) の写真
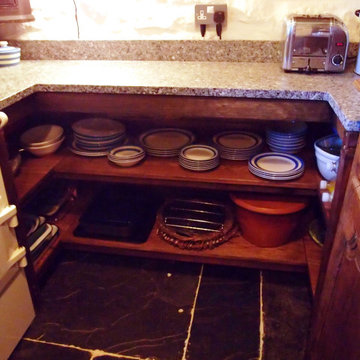
A listed very old cottage was in need of a new kitchen that would be sympathetic to the space and the chestnut dresser the client already had.To maximise the space, we moved the Everhot cooker from the end wall to the side. We were then able to utilise the corners better with an open shelving unit made out of reclaimed pine and oak.a new sink unit with cupboard with drawers and doors was also made and 2 pull-out worktops added to provide more work surface and a breakfast table. The height of the ceiling also allowed us to fit a shelving unit for the pots and pans and free up the lower shelves.
小さな赤いキッチン (ラミネートの床、スレートの床) の写真
1