赤いダイニングキッチン (ソープストーンカウンター、タイルカウンター、淡色無垢フローリング) の写真
絞り込み:
資材コスト
並び替え:今日の人気順
写真 1〜20 枚目(全 25 枚)
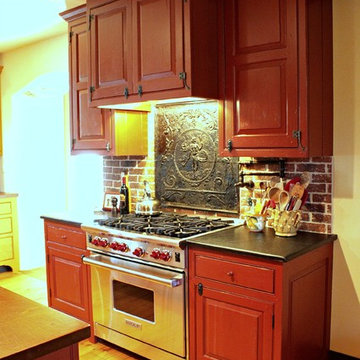
Our custom cabinetry made from antique lumber and hand-finished with milk paint.
Hand-wrought, rat-tail hinges, Soapstone countertops, Inglenook brick tile, antique fireback

A Modern Farmhouse set in a prairie setting exudes charm and simplicity. Wrap around porches and copious windows make outdoor/indoor living seamless while the interior finishings are extremely high on detail. In floor heating under porcelain tile in the entire lower level, Fond du Lac stone mimicking an original foundation wall and rough hewn wood finishes contrast with the sleek finishes of carrera marble in the master and top of the line appliances and soapstone counters of the kitchen. This home is a study in contrasts, while still providing a completely harmonious aura.
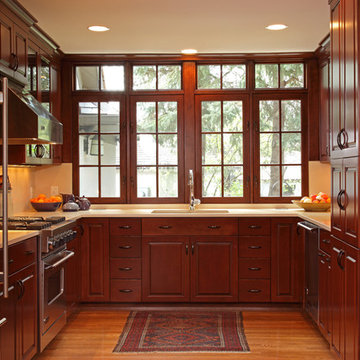
Page Photography
ミネアポリスにある高級な中くらいなトラディショナルスタイルのおしゃれなキッチン (アンダーカウンターシンク、レイズドパネル扉のキャビネット、濃色木目調キャビネット、ソープストーンカウンター、黄色いキッチンパネル、石スラブのキッチンパネル、シルバーの調理設備、淡色無垢フローリング) の写真
ミネアポリスにある高級な中くらいなトラディショナルスタイルのおしゃれなキッチン (アンダーカウンターシンク、レイズドパネル扉のキャビネット、濃色木目調キャビネット、ソープストーンカウンター、黄色いキッチンパネル、石スラブのキッチンパネル、シルバーの調理設備、淡色無垢フローリング) の写真

When Cummings Architects first met with the owners of this understated country farmhouse, the building’s layout and design was an incoherent jumble. The original bones of the building were almost unrecognizable. All of the original windows, doors, flooring, and trims – even the country kitchen – had been removed. Mathew and his team began a thorough design discovery process to find the design solution that would enable them to breathe life back into the old farmhouse in a way that acknowledged the building’s venerable history while also providing for a modern living by a growing family.
The redesign included the addition of a new eat-in kitchen, bedrooms, bathrooms, wrap around porch, and stone fireplaces. To begin the transforming restoration, the team designed a generous, twenty-four square foot kitchen addition with custom, farmers-style cabinetry and timber framing. The team walked the homeowners through each detail the cabinetry layout, materials, and finishes. Salvaged materials were used and authentic craftsmanship lent a sense of place and history to the fabric of the space.
The new master suite included a cathedral ceiling showcasing beautifully worn salvaged timbers. The team continued with the farm theme, using sliding barn doors to separate the custom-designed master bath and closet. The new second-floor hallway features a bold, red floor while new transoms in each bedroom let in plenty of light. A summer stair, detailed and crafted with authentic details, was added for additional access and charm.
Finally, a welcoming farmer’s porch wraps around the side entry, connecting to the rear yard via a gracefully engineered grade. This large outdoor space provides seating for large groups of people to visit and dine next to the beautiful outdoor landscape and the new exterior stone fireplace.
Though it had temporarily lost its identity, with the help of the team at Cummings Architects, this lovely farmhouse has regained not only its former charm but also a new life through beautifully integrated modern features designed for today’s family.
Photo by Eric Roth
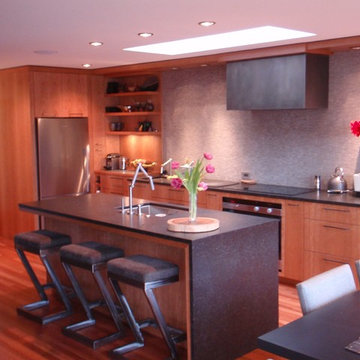
オレンジカウンティにあるお手頃価格の中くらいなモダンスタイルのおしゃれなキッチン (アンダーカウンターシンク、フラットパネル扉のキャビネット、淡色木目調キャビネット、ソープストーンカウンター、グレーのキッチンパネル、シルバーの調理設備、淡色無垢フローリング、モザイクタイルのキッチンパネル、茶色い床) の写真
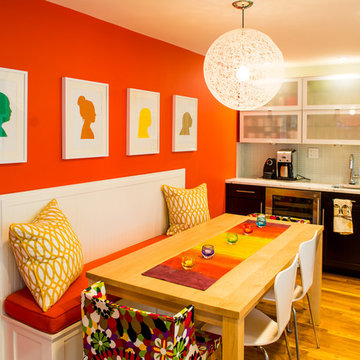
Ed Collier Photography
ボストンにある高級な広いカントリー風のおしゃれなキッチン (エプロンフロントシンク、インセット扉のキャビネット、白いキャビネット、ソープストーンカウンター、グレーのキッチンパネル、石タイルのキッチンパネル、シルバーの調理設備、淡色無垢フローリング) の写真
ボストンにある高級な広いカントリー風のおしゃれなキッチン (エプロンフロントシンク、インセット扉のキャビネット、白いキャビネット、ソープストーンカウンター、グレーのキッチンパネル、石タイルのキッチンパネル、シルバーの調理設備、淡色無垢フローリング) の写真
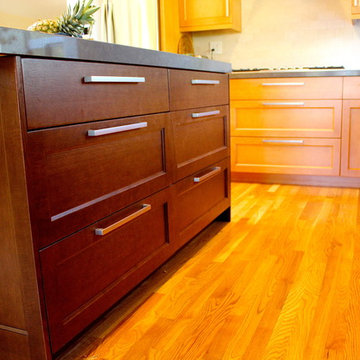
サンフランシスコにある小さなコンテンポラリースタイルのおしゃれなキッチン (アンダーカウンターシンク、落し込みパネル扉のキャビネット、淡色木目調キャビネット、ソープストーンカウンター、ベージュキッチンパネル、石タイルのキッチンパネル、シルバーの調理設備、淡色無垢フローリング) の写真
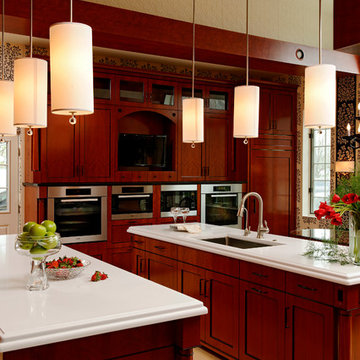
Pikesville, Maryland Transitional Kitchen
#JenniferGilmer
http://www.gilmerkitchens.com/
Photography by Bob Narod
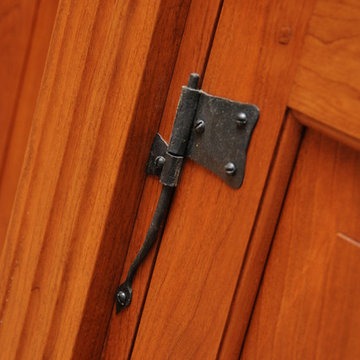
コロンバスにある高級な中くらいなカントリー風のおしゃれなキッチン (エプロンフロントシンク、レイズドパネル扉のキャビネット、中間色木目調キャビネット、ベージュキッチンパネル、石タイルのキッチンパネル、シルバーの調理設備、淡色無垢フローリング、アイランドなし、ソープストーンカウンター) の写真
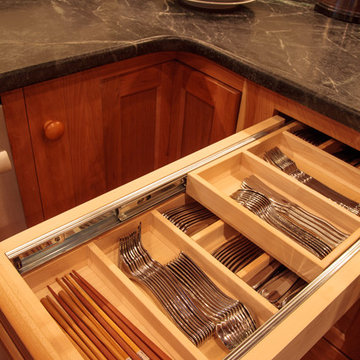
A wall and service stairwell was removed between the original kitchen and dining room to create an open floor plan.
フィラデルフィアにある高級な中くらいなトラディショナルスタイルのおしゃれなキッチン (アンダーカウンターシンク、落し込みパネル扉のキャビネット、茶色いキャビネット、ソープストーンカウンター、シルバーの調理設備、淡色無垢フローリング、茶色い床) の写真
フィラデルフィアにある高級な中くらいなトラディショナルスタイルのおしゃれなキッチン (アンダーカウンターシンク、落し込みパネル扉のキャビネット、茶色いキャビネット、ソープストーンカウンター、シルバーの調理設備、淡色無垢フローリング、茶色い床) の写真
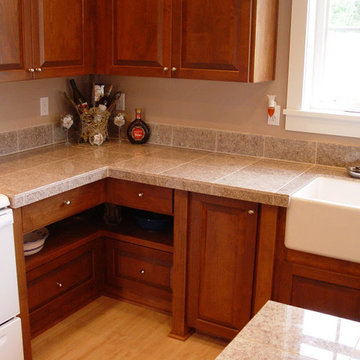
ポートランドにあるおしゃれなキッチン (エプロンフロントシンク、フラットパネル扉のキャビネット、中間色木目調キャビネット、タイルカウンター、グレーのキッチンパネル、石タイルのキッチンパネル、シルバーの調理設備、淡色無垢フローリング) の写真
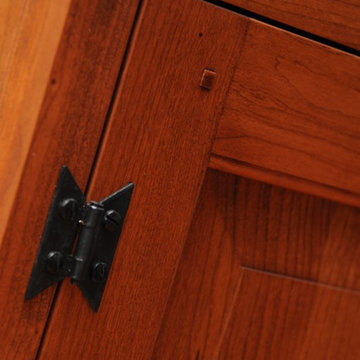
コロンバスにある高級な中くらいなカントリー風のおしゃれなキッチン (エプロンフロントシンク、レイズドパネル扉のキャビネット、中間色木目調キャビネット、ベージュキッチンパネル、石タイルのキッチンパネル、シルバーの調理設備、淡色無垢フローリング、アイランドなし、ソープストーンカウンター) の写真
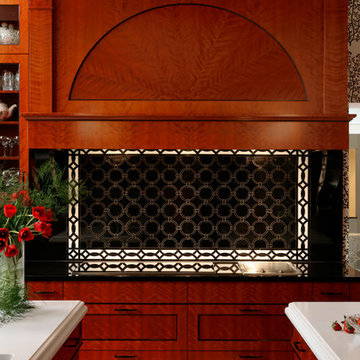
Pikesville, Maryland Transitional Kitchen
#JenniferGilmer
http://www.gilmerkitchens.com/
Photography by Bob Narod
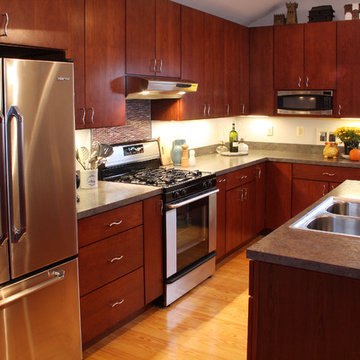
Sleek, modern kitchen by Turner Troxell
ボルチモアにある広いモダンスタイルのおしゃれなキッチン (ダブルシンク、フラットパネル扉のキャビネット、濃色木目調キャビネット、シルバーの調理設備、淡色無垢フローリング、ソープストーンカウンター、グレーのキッチンパネル) の写真
ボルチモアにある広いモダンスタイルのおしゃれなキッチン (ダブルシンク、フラットパネル扉のキャビネット、濃色木目調キャビネット、シルバーの調理設備、淡色無垢フローリング、ソープストーンカウンター、グレーのキッチンパネル) の写真
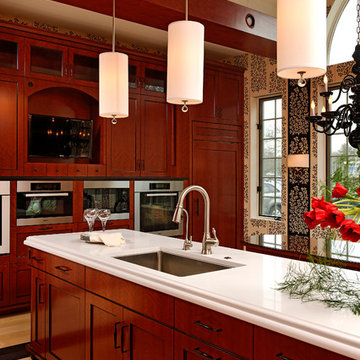
Pikesville, Maryland Transitional Kitchen
#JenniferGilmer
http://www.gilmerkitchens.com/
Photography by Bob Narod
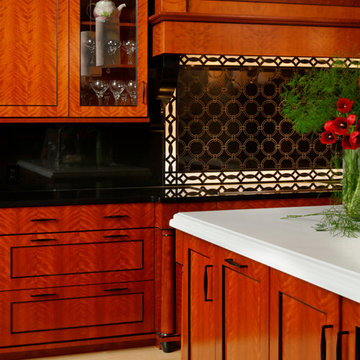
Pikesville, Maryland Transitional Kitchen
#JenniferGilmer
http://www.gilmerkitchens.com/
Photography by Bob Narod
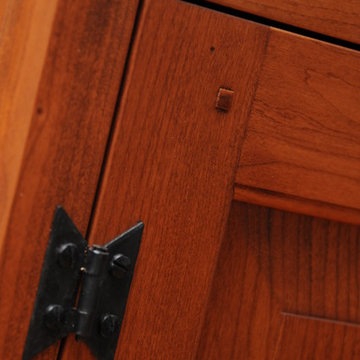
コロンバスにある高級な中くらいなカントリー風のおしゃれなキッチン (エプロンフロントシンク、レイズドパネル扉のキャビネット、中間色木目調キャビネット、ベージュキッチンパネル、石タイルのキッチンパネル、シルバーの調理設備、淡色無垢フローリング、アイランドなし、ソープストーンカウンター) の写真
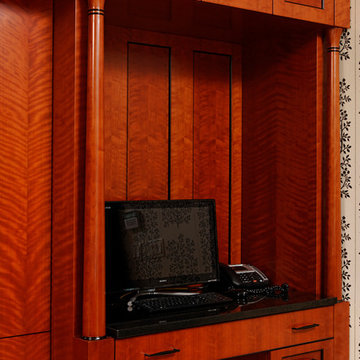
Pikesville, Maryland Transitional Kitchen
#JenniferGilmer
http://www.gilmerkitchens.com/
Photography by Bob Narod
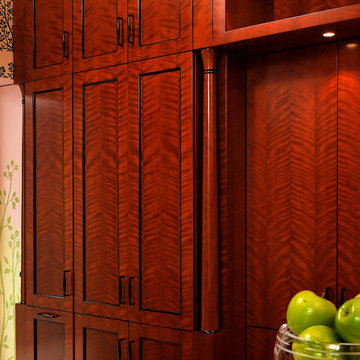
Pikesville, Maryland Transitional Kitchen
#JenniferGilmer
http://www.gilmerkitchens.com/
Photography by Bob Narod
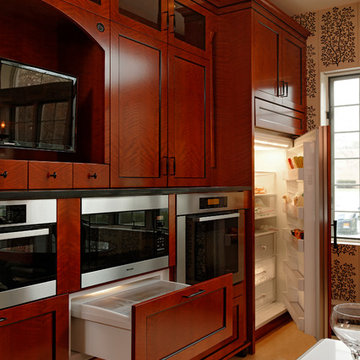
Pikesville, Maryland Transitional Kitchen
#JenniferGilmer
http://www.gilmerkitchens.com/
Photography by Bob Narod
赤いダイニングキッチン (ソープストーンカウンター、タイルカウンター、淡色無垢フローリング) の写真
1