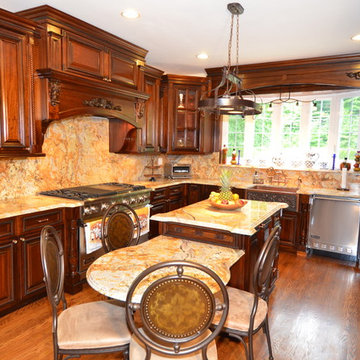赤い、木目調のキッチン (オレンジのキッチンカウンター、ターコイズのキッチンカウンター) の写真
絞り込み:
資材コスト
並び替え:今日の人気順
写真 1〜20 枚目(全 24 枚)
1/5
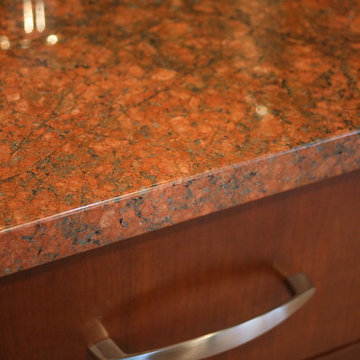
A detail shot of the Red Dragon granite with turquoise flecks. And the Mid Century Modern inspired hardware.
デトロイトにある高級な小さなコンテンポラリースタイルのおしゃれなキッチン (アンダーカウンターシンク、フラットパネル扉のキャビネット、中間色木目調キャビネット、御影石カウンター、青いキッチンパネル、ガラスタイルのキッチンパネル、シルバーの調理設備、無垢フローリング、茶色い床、オレンジのキッチンカウンター) の写真
デトロイトにある高級な小さなコンテンポラリースタイルのおしゃれなキッチン (アンダーカウンターシンク、フラットパネル扉のキャビネット、中間色木目調キャビネット、御影石カウンター、青いキッチンパネル、ガラスタイルのキッチンパネル、シルバーの調理設備、無垢フローリング、茶色い床、オレンジのキッチンカウンター) の写真
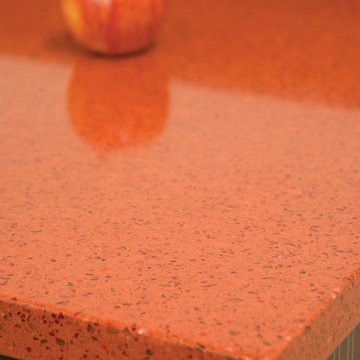
ニューヨークにあるモダンスタイルのおしゃれなキッチン (エプロンフロントシンク、フラットパネル扉のキャビネット、濃色木目調キャビネット、再生ガラスカウンター、シルバーの調理設備、淡色無垢フローリング、オレンジのキッチンカウンター) の写真
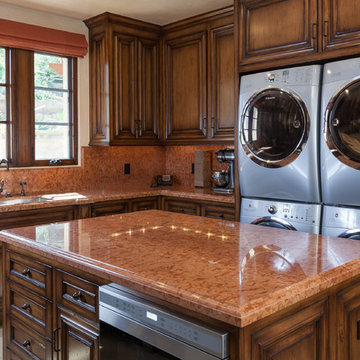
オレンジカウンティにある地中海スタイルのおしゃれなL型キッチン (アンダーカウンターシンク、レイズドパネル扉のキャビネット、濃色木目調キャビネット、オレンジのキッチンカウンター) の写真

Art Gray Photography
ロサンゼルスにあるコンテンポラリースタイルのおしゃれなキッチン (アンダーカウンターシンク、フラットパネル扉のキャビネット、中間色木目調キャビネット、パネルと同色の調理設備、コンクリートの床、グレーの床、オレンジのキッチンカウンター、青いキッチンパネル) の写真
ロサンゼルスにあるコンテンポラリースタイルのおしゃれなキッチン (アンダーカウンターシンク、フラットパネル扉のキャビネット、中間色木目調キャビネット、パネルと同色の調理設備、コンクリートの床、グレーの床、オレンジのキッチンカウンター、青いキッチンパネル) の写真
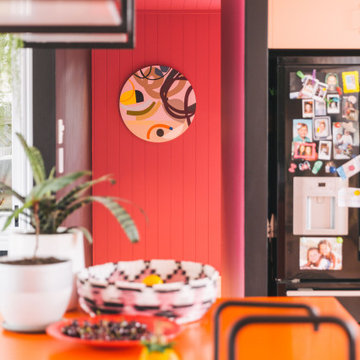
Murphys Road is a renovation in a 1906 Villa designed to compliment the old features with new and modern twist. Innovative colours and design concepts are used to enhance spaces and compliant family living. This award winning space has been featured in magazines and websites all around the world. It has been heralded for it's use of colour and design in inventive and inspiring ways.
Designed by New Zealand Designer, Alex Fulton of Alex Fulton Design
Photographed by Duncan Innes for Homestyle Magazine
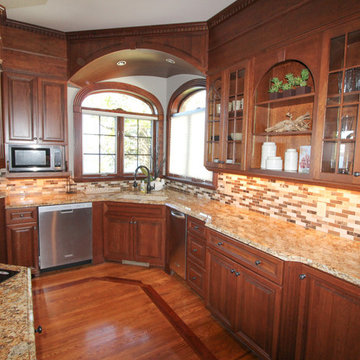
他の地域にあるおしゃれなアイランドキッチン (アンダーカウンターシンク、レイズドパネル扉のキャビネット、濃色木目調キャビネット、御影石カウンター、マルチカラーのキッチンパネル、セラミックタイルのキッチンパネル、シルバーの調理設備、無垢フローリング、茶色い床、オレンジのキッチンカウンター) の写真
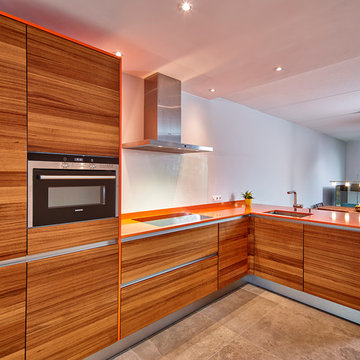
© Franz Frieling
他の地域にある広いコンテンポラリースタイルのおしゃれなキッチン (アンダーカウンターシンク、フラットパネル扉のキャビネット、中間色木目調キャビネット、ガラス板のキッチンパネル、シルバーの調理設備、人工大理石カウンター、白いキッチンパネル、コンクリートの床、オレンジのキッチンカウンター) の写真
他の地域にある広いコンテンポラリースタイルのおしゃれなキッチン (アンダーカウンターシンク、フラットパネル扉のキャビネット、中間色木目調キャビネット、ガラス板のキッチンパネル、シルバーの調理設備、人工大理石カウンター、白いキッチンパネル、コンクリートの床、オレンジのキッチンカウンター) の写真
シアトルにあるお手頃価格の中くらいなおしゃれなキッチン (エプロンフロントシンク、落し込みパネル扉のキャビネット、中間色木目調キャビネット、木材カウンター、オレンジのキッチンパネル、木材のキッチンパネル、無垢フローリング、アイランドなし、オレンジの床、オレンジのキッチンカウンター) の写真
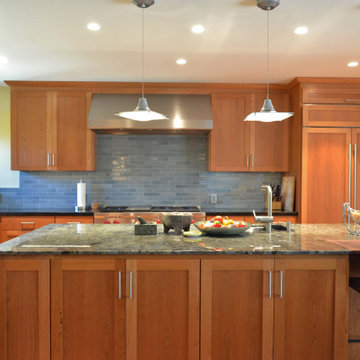
The kitchen in this whole house remodel was relocated from another area of the home and walls were removed to create a great room with lots of connection to the outside.
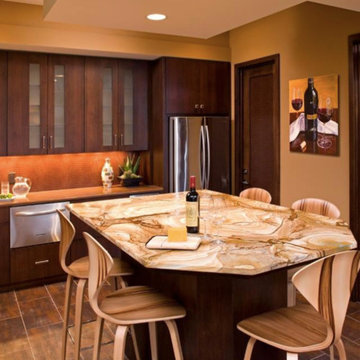
ミネアポリスにある高級な広いおしゃれなキッチン (アンダーカウンターシンク、フラットパネル扉のキャビネット、濃色木目調キャビネット、オニキスカウンター、赤いキッチンパネル、モザイクタイルのキッチンパネル、シルバーの調理設備、磁器タイルの床、茶色い床、オレンジのキッチンカウンター) の写真
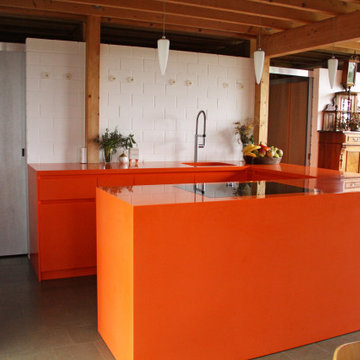
ミュンヘンにある高級な中くらいなコンテンポラリースタイルのおしゃれなキッチン (アンダーカウンターシンク、フラットパネル扉のキャビネット、オレンジのキャビネット、人工大理石カウンター、黒い調理設備、グレーの床、オレンジのキッチンカウンター) の写真

Kitchen within an Accessory Dwelling Unit.
Architectural drawings, initial framing, insulation and drywall. Installation of all flooring, cabinets, appliances, backsplash tile, cabinets, lighting, all electrical and plumbing needs per the project, carpentry, windows and a fresh paint to finish.
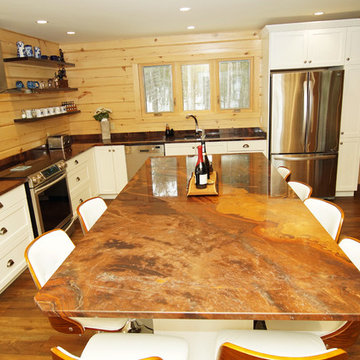
Desginer: Kristin Hairsin & Photographer: Stacy Sowa
他の地域にある中くらいなラスティックスタイルのおしゃれなキッチン (アンダーカウンターシンク、シェーカースタイル扉のキャビネット、白いキャビネット、御影石カウンター、茶色いキッチンパネル、木材のキッチンパネル、シルバーの調理設備、無垢フローリング、茶色い床、オレンジのキッチンカウンター) の写真
他の地域にある中くらいなラスティックスタイルのおしゃれなキッチン (アンダーカウンターシンク、シェーカースタイル扉のキャビネット、白いキャビネット、御影石カウンター、茶色いキッチンパネル、木材のキッチンパネル、シルバーの調理設備、無垢フローリング、茶色い床、オレンジのキッチンカウンター) の写真
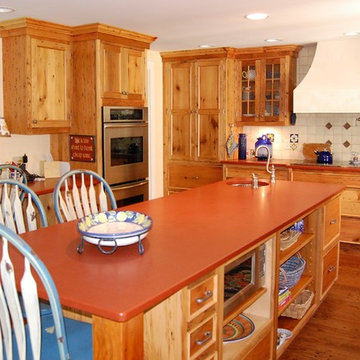
ジャクソンビルにある広いトラディショナルスタイルのおしゃれなキッチン (落し込みパネル扉のキャビネット、中間色木目調キャビネット、人工大理石カウンター、マルチカラーのキッチンパネル、テラコッタタイルのキッチンパネル、無垢フローリング、オレンジのキッチンカウンター) の写真
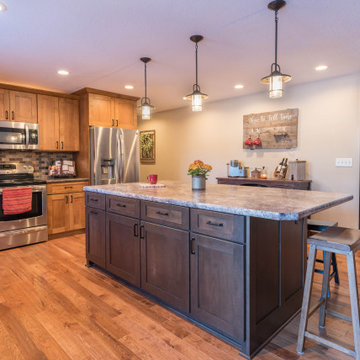
This wood-tones Mission style kitchen and bar were designed for storage, functionality, and family time!
ミネアポリスにあるお手頃価格の広いトラディショナルスタイルのおしゃれなキッチン (アンダーカウンターシンク、シェーカースタイル扉のキャビネット、中間色木目調キャビネット、ラミネートカウンター、マルチカラーのキッチンパネル、モザイクタイルのキッチンパネル、シルバーの調理設備、無垢フローリング、茶色い床、ターコイズのキッチンカウンター) の写真
ミネアポリスにあるお手頃価格の広いトラディショナルスタイルのおしゃれなキッチン (アンダーカウンターシンク、シェーカースタイル扉のキャビネット、中間色木目調キャビネット、ラミネートカウンター、マルチカラーのキッチンパネル、モザイクタイルのキッチンパネル、シルバーの調理設備、無垢フローリング、茶色い床、ターコイズのキッチンカウンター) の写真
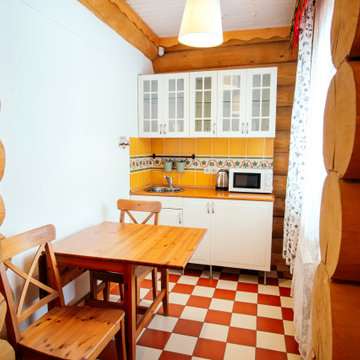
Фотосъемка интерьера гостиничного номера в туристическом комплексе "Малые Карелы", кухонная зона.
他の地域にある小さなミッドセンチュリースタイルのおしゃれなキッチン (ドロップインシンク、ガラス扉のキャビネット、白いキャビネット、オレンジのキッチンパネル、セラミックタイルのキッチンパネル、セラミックタイルの床、オレンジのキッチンカウンター) の写真
他の地域にある小さなミッドセンチュリースタイルのおしゃれなキッチン (ドロップインシンク、ガラス扉のキャビネット、白いキャビネット、オレンジのキッチンパネル、セラミックタイルのキッチンパネル、セラミックタイルの床、オレンジのキッチンカウンター) の写真
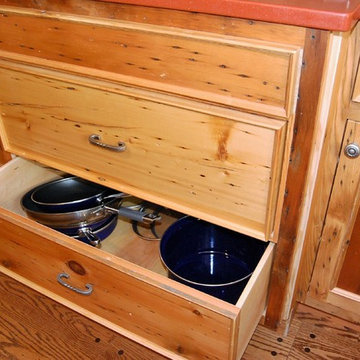
ジャクソンビルにある広いトラディショナルスタイルのおしゃれなキッチン (落し込みパネル扉のキャビネット、中間色木目調キャビネット、人工大理石カウンター、マルチカラーのキッチンパネル、テラコッタタイルのキッチンパネル、無垢フローリング、オレンジのキッチンカウンター) の写真
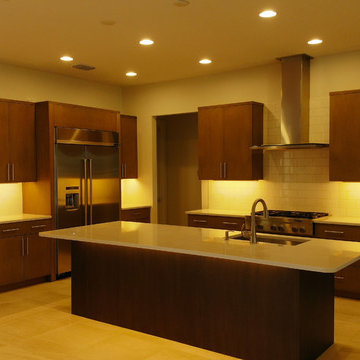
New Custom Pool Home Construction SW Cape Coral - 2525 S.F. 3 bedrooms 2 baths. This house also features a huge master bedroom walk-in closet, master bath with dual sink, large shower with dual shower heads, free standing tub, nice open floorplan with a spacious great room, formal dining, and an open kitchen with pantry, tile throughout, oversized screened lanai with outdoor kitchen and a three-car garage. Build this custom energy efficient - healthy - smart home for yourself. 2525 Model Home Features: Impact Windows with low E glass - 8ft. L-Shaped disappearing double Impact Sliders in the family room, 8ft. Impact Slider in Master - Mold and Mildew Resistant Purple Drywall and microbial-based paint, R40 Attic Insulation house & garage. Standard 10' 0" Exterior Masonry Walls, 12' 0" Tray Ceilings in Master and Great Room, 13' 0" front entry, 8 ft. solid core Interior Doors throughout, Wood Cabinets with Soft Close Drawers and Doors, Granite countertops, All Appliances Energy Star Rated,16 All our homes come with an extended 4 - year American Home Shield warranty. Call us to start the process of building your new home. Build one of ours or Build the house you really want.
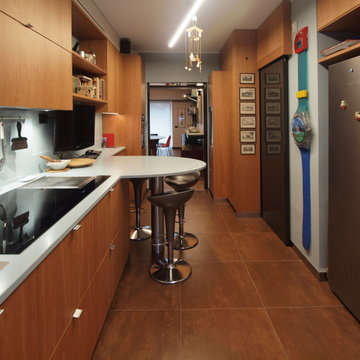
ミラノにある広いコンテンポラリースタイルのおしゃれなキッチン (シングルシンク、ターコイズのキッチンカウンター、人工大理石カウンター、シルバーの調理設備) の写真
赤い、木目調のキッチン (オレンジのキッチンカウンター、ターコイズのキッチンカウンター) の写真
1
