広いオレンジのキッチン (御影石カウンター、ドロップインシンク) の写真
絞り込み:
資材コスト
並び替え:今日の人気順
写真 1〜20 枚目(全 153 枚)
1/5
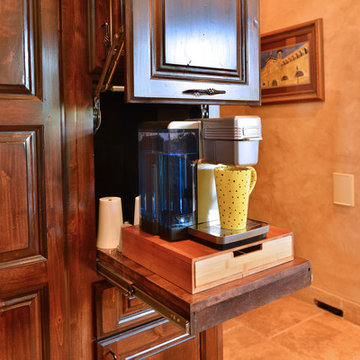
Cindy Kelleher
オースティンにある高級な広い地中海スタイルのおしゃれなキッチン (ドロップインシンク、レイズドパネル扉のキャビネット、濃色木目調キャビネット、御影石カウンター、ベージュキッチンパネル、石タイルのキッチンパネル、シルバーの調理設備、トラバーチンの床) の写真
オースティンにある高級な広い地中海スタイルのおしゃれなキッチン (ドロップインシンク、レイズドパネル扉のキャビネット、濃色木目調キャビネット、御影石カウンター、ベージュキッチンパネル、石タイルのキッチンパネル、シルバーの調理設備、トラバーチンの床) の写真

ロンドンにある広いエクレクティックスタイルのおしゃれなダイニングキッチン (ドロップインシンク、フラットパネル扉のキャビネット、青いキャビネット、御影石カウンター、青いキッチンパネル、セラミックタイルのキッチンパネル、黒い調理設備、淡色無垢フローリング、グレーのキッチンカウンター、壁紙) の写真
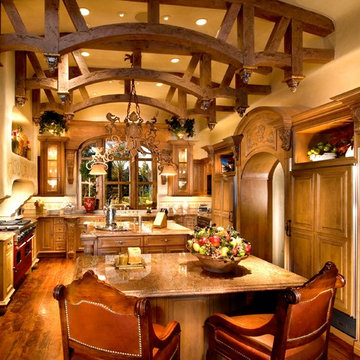
Elegant and Traditional Kitchen was designed by Fratantoni Design and built by Fratantoni Luxury Estates. Visit our website at www.FratantoniDesign.com
Follow us on Twitter, Facebook, Instagram and Pinterest for more inspirational photos of our work!

One of Wendy's main wishes on the brief was a large pantry.
ロンドンにある高級な広いコンテンポラリースタイルのおしゃれなキッチン (ドロップインシンク、フラットパネル扉のキャビネット、青いキャビネット、御影石カウンター、グレーのキッチンパネル、大理石のキッチンパネル、シルバーの調理設備、セラミックタイルの床、グレーの床、グレーのキッチンカウンター) の写真
ロンドンにある高級な広いコンテンポラリースタイルのおしゃれなキッチン (ドロップインシンク、フラットパネル扉のキャビネット、青いキャビネット、御影石カウンター、グレーのキッチンパネル、大理石のキッチンパネル、シルバーの調理設備、セラミックタイルの床、グレーの床、グレーのキッチンカウンター) の写真
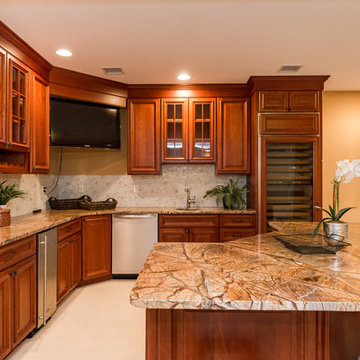
ボストンにある広いコンテンポラリースタイルのおしゃれなキッチン (ドロップインシンク、落し込みパネル扉のキャビネット、濃色木目調キャビネット、御影石カウンター、ベージュキッチンパネル、石タイルのキッチンパネル、シルバーの調理設備、セラミックタイルの床、ベージュの床、ベージュのキッチンカウンター) の写真

Lighted glass windows on the upper cabinets are display cases for unique platters.
Photo by Daniel Contelmo Jr.
Stylist: Adams Interior Design
ニューヨークにある高級な広いトラディショナルスタイルのおしゃれなキッチン (濃色無垢フローリング、ドロップインシンク、落し込みパネル扉のキャビネット、中間色木目調キャビネット、御影石カウンター、黒いキッチンパネル、石スラブのキッチンパネル、シルバーの調理設備) の写真
ニューヨークにある高級な広いトラディショナルスタイルのおしゃれなキッチン (濃色無垢フローリング、ドロップインシンク、落し込みパネル扉のキャビネット、中間色木目調キャビネット、御影石カウンター、黒いキッチンパネル、石スラブのキッチンパネル、シルバーの調理設備) の写真
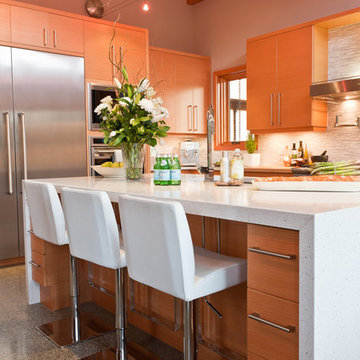
バンクーバーにある広いコンテンポラリースタイルのおしゃれなキッチン (ドロップインシンク、フラットパネル扉のキャビネット、淡色木目調キャビネット、御影石カウンター、シルバーの調理設備、グレーのキッチンパネル、石スラブのキッチンパネル、セラミックタイルの床) の写真
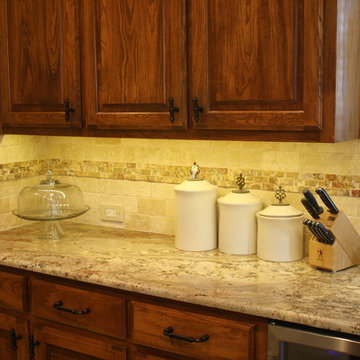
ダラスにある高級な広いラスティックスタイルのおしゃれなキッチン (ドロップインシンク、シェーカースタイル扉のキャビネット、中間色木目調キャビネット、御影石カウンター、ベージュキッチンパネル、石タイルのキッチンパネル、シルバーの調理設備、磁器タイルの床) の写真
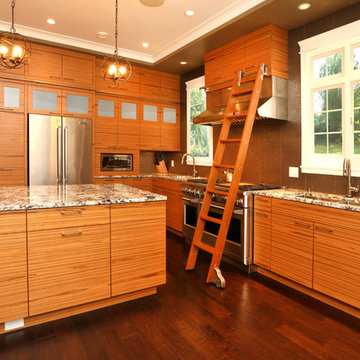
バンクーバーにあるラグジュアリーな広いアジアンスタイルのおしゃれなキッチン (ドロップインシンク、フラットパネル扉のキャビネット、御影石カウンター、マルチカラーのキッチンパネル、セラミックタイルのキッチンパネル、シルバーの調理設備、濃色無垢フローリング) の写真
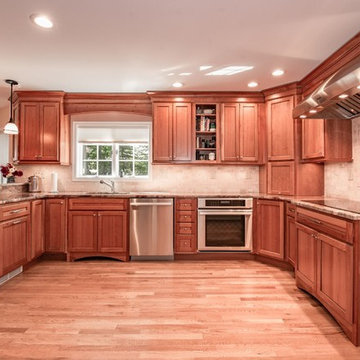
Open great room looking out from the Kitchen area to the dining/Living area. Wood cabinetry lines the kitchen with granite countertops and wood flooring.
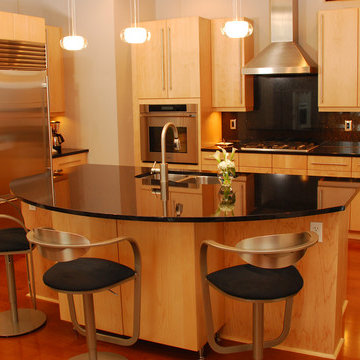
When Mike and Joan Walters purchased a penthouse in The Luxe, a 23-story luxury condominium near Piedmont Park in Atlanta, they called on Margaret Barnett, Barnett & Co., and her associate Walter Kennedy to design the interiors and consult on furniture selections.
For sourcing most of their furnishings, the Walters looked to another designer they’d known and worked with, Atlanta Cantoni’s Mercedes Williams.
The Walters ProjectThe finished product demonstrates that this turned out to be a brilliantly creative collaboration among client, designers and Cantoni.
With each room framed by the wraparound balcony and spectacular views, the 3,200-square foot penthouse is washed in natural light, the team’s basic design element.
The beautiful wood floors and custom cabinetry and stone flooring and fireplace anchor a palette of warm neutral colors––from black to white, from dark chocolates to buttery yellows–– that blend into a harmonious unity throughout. Subtle accents are delivered by lighting, antique carpets, accessories and art.
The Walters ProjectThe collaboration was clockwork. Says Mercedes, “I’d meet with the client and designers in our showroom to discuss the project and tour our collections. The designers and I fine-tuned the options, then again with the client to finalize their selections. On a project like this, you really appreciate Cantoni’s huge selection and in-stock inventory.”
Mike sums it up: “Joan and I knew perfectly well what we wanted and Margaret, Walter and Mercedes tuned in to our vision and made it reality. Life is good when you can blend the ideas of smart, accomplished people to create a fantastic home.”
The Walters ProjectThanks to Mike and Joan for choosing Cantoni and for permitting us to showcase their fantastic new home in this eNewsletter. Thanks as well to Margaret Barnett and Walter Kennedy and finally, congrats to Mercedes Williams and Cantoni Atlanta for their contribution.
Great Design Is a Way of Life—especially at the top of the world!
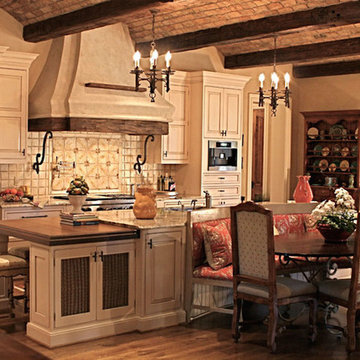
A classicist with an artist’s vision, Carter Skinner ultimately derives his inspiration from the daily lives of his clients. Whether designing a coastal home, country estate, city home or historic home renovation, Carter pairs his architectural design expertise with the preferences of his clients to design a home that will truly enhance their lives.
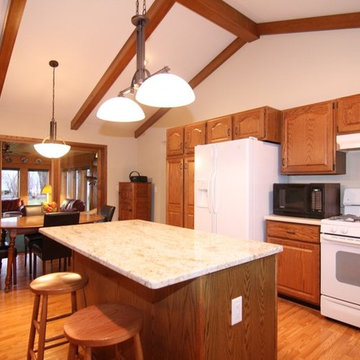
ミルウォーキーにある広いトラディショナルスタイルのおしゃれなキッチン (ドロップインシンク、レイズドパネル扉のキャビネット、中間色木目調キャビネット、御影石カウンター、白いキッチンパネル、石スラブのキッチンパネル、白い調理設備、無垢フローリング) の写真
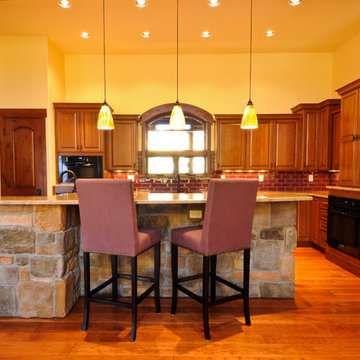
This Exposed Timber Accented Home sits on a spectacular lot with 270 degree views of Mountains, Lakes and Horse Pasture. Designed by BHH Partners and Built by Brian L. Wray for a young couple hoping to keep the home classic enough to last a lifetime, but contemporary enough to reflect their youthfulness as newlyweds starting a new life together.
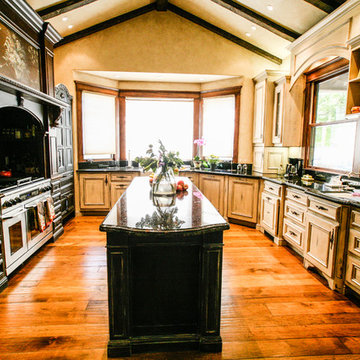
Kassidy Love Photography | www.kassidylove.com
サンフランシスコにある高級な広いトラディショナルスタイルのおしゃれなキッチン (ドロップインシンク、フラットパネル扉のキャビネット、淡色木目調キャビネット、御影石カウンター、黒いキッチンパネル、大理石のキッチンパネル、シルバーの調理設備、無垢フローリング、茶色い床) の写真
サンフランシスコにある高級な広いトラディショナルスタイルのおしゃれなキッチン (ドロップインシンク、フラットパネル扉のキャビネット、淡色木目調キャビネット、御影石カウンター、黒いキッチンパネル、大理石のキッチンパネル、シルバーの調理設備、無垢フローリング、茶色い床) の写真
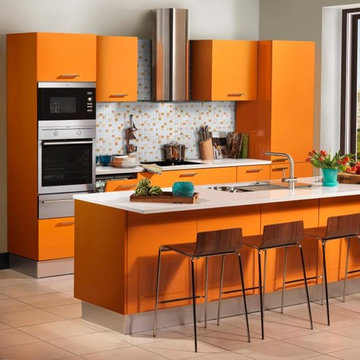
サンフランシスコにある広いおしゃれなキッチン (ドロップインシンク、フラットパネル扉のキャビネット、オレンジのキャビネット、御影石カウンター、マルチカラーのキッチンパネル、セラミックタイルのキッチンパネル、シルバーの調理設備、セラミックタイルの床) の写真
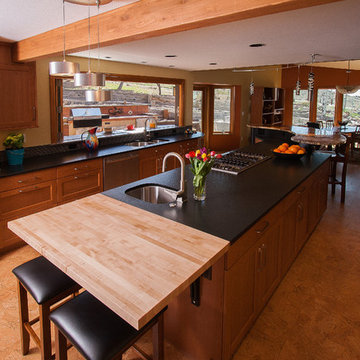
Jason Ropp
ボイシにある広いトランジショナルスタイルのおしゃれなキッチン (ドロップインシンク、落し込みパネル扉のキャビネット、濃色木目調キャビネット、御影石カウンター、シルバーの調理設備、セラミックタイルの床、ベージュの床) の写真
ボイシにある広いトランジショナルスタイルのおしゃれなキッチン (ドロップインシンク、落し込みパネル扉のキャビネット、濃色木目調キャビネット、御影石カウンター、シルバーの調理設備、セラミックタイルの床、ベージュの床) の写真
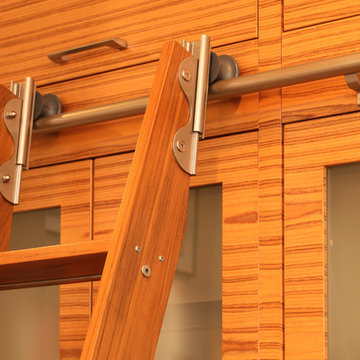
バンクーバーにあるラグジュアリーな広いアジアンスタイルのおしゃれなキッチン (ドロップインシンク、フラットパネル扉のキャビネット、御影石カウンター、マルチカラーのキッチンパネル、セラミックタイルのキッチンパネル、シルバーの調理設備、濃色無垢フローリング) の写真
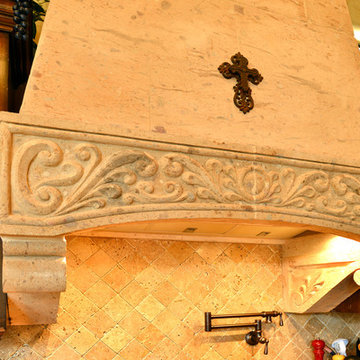
Cindy Kelleher
オースティンにある高級な広い地中海スタイルのおしゃれなキッチン (ドロップインシンク、レイズドパネル扉のキャビネット、濃色木目調キャビネット、御影石カウンター、ベージュキッチンパネル、石タイルのキッチンパネル、シルバーの調理設備、トラバーチンの床) の写真
オースティンにある高級な広い地中海スタイルのおしゃれなキッチン (ドロップインシンク、レイズドパネル扉のキャビネット、濃色木目調キャビネット、御影石カウンター、ベージュキッチンパネル、石タイルのキッチンパネル、シルバーの調理設備、トラバーチンの床) の写真
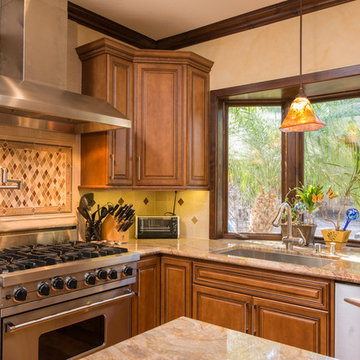
This Mediterranean designed Carmel Valley, California Kitchen is elegant to say the least. The kitchen remodel is highlighted with beautiful wood flooring, medium wood cabinets and a rectangular island for socializing. www.remodelworks.com
広いオレンジのキッチン (御影石カウンター、ドロップインシンク) の写真
1