オレンジの、黄色いキッチン (ソープストーンカウンター、無垢フローリング) の写真
並び替え:今日の人気順
写真 1〜20 枚目(全 163 枚)

KT2DesignGroup
Michael J Lee Photography
ボストンにある広いトランジショナルスタイルのおしゃれなキッチン (エプロンフロントシンク、フラットパネル扉のキャビネット、白いキャビネット、ソープストーンカウンター、白いキッチンパネル、サブウェイタイルのキッチンパネル、パネルと同色の調理設備、無垢フローリング、茶色い床) の写真
ボストンにある広いトランジショナルスタイルのおしゃれなキッチン (エプロンフロントシンク、フラットパネル扉のキャビネット、白いキャビネット、ソープストーンカウンター、白いキッチンパネル、サブウェイタイルのキッチンパネル、パネルと同色の調理設備、無垢フローリング、茶色い床) の写真

プロビデンスにある高級な広いおしゃれなキッチン (アンダーカウンターシンク、シェーカースタイル扉のキャビネット、黄色いキャビネット、ソープストーンカウンター、青いキッチンパネル、ガラスタイルのキッチンパネル、カラー調理設備、無垢フローリング) の写真

Jonathan Salmon, the designer, raised the wall between the laundry room and kitchen, creating an open floor plan with ample space on three walls for cabinets and appliances. He widened the entry to the dining room to improve sightlines and flow. Rebuilding a glass block exterior wall made way for rep production Windows and a focal point cooking station A custom-built island provides storage, breakfast bar seating, and surface for food prep and buffet service. The fittings finishes and fixtures are in tune with the homes 1907. architecture, including soapstone counter tops and custom painted schoolhouse lighting. It's the yellow painted shaker style cabinets that steal the show, offering a colorful take on the vintage inspired design and a welcoming setting for everyday get to gathers..
Pradhan Studios Photography
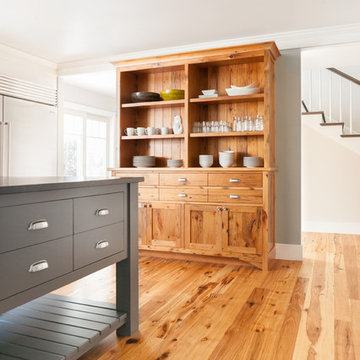
Matthew designed the hutch as a furniture piece. It is made from antique Pine and provides a lovely space to display dishes while bringing a touch of history to the design. It also looks great with the Hickory flooring.
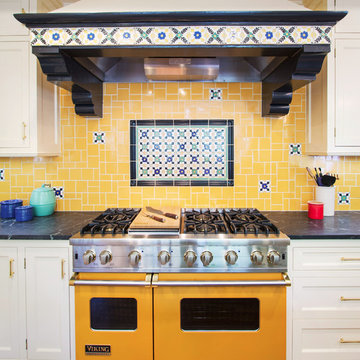
ロサンゼルスにある広い地中海スタイルのおしゃれなキッチン (落し込みパネル扉のキャビネット、白いキャビネット、ソープストーンカウンター、黄色いキッチンパネル、モザイクタイルのキッチンパネル、シルバーの調理設備、無垢フローリング、茶色い床) の写真
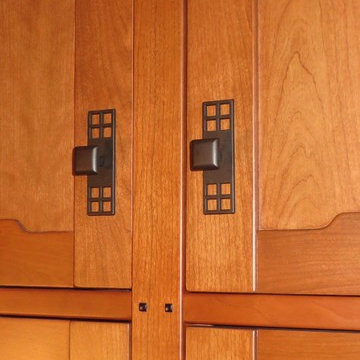
Owner fabricated kitchen cabinets with Greene & Greene inspiration including face frames that are 7/8" stiles, 3/4" rails, doors with 3/4" stiles and 5/8" rails. Rails incorporate cloud lift. Face frames have ebony peg anchoring each rail. Drawers incorporate handmade arched pulls with ebony pegs.
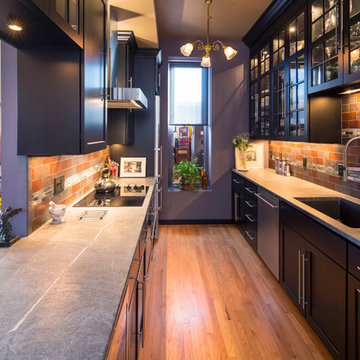
The storage space in this galley kitchen was doubled by extending the cabinetry up to the 10' ceiling. The pendant light was original to the home and refurbished. Task lighting & in cabinet lighting was added to light the dark space.

Live sawn wide plank solid White Oak flooring, custom sawn by Hull Forest Products from New England-grown White Oak. This cut of flooring contains a natural mix of quarter sawn, rift sawn, and plain sawn grain and reflects what the inside of a tree really looks like. Plank widths from 9-16 inches, plank lengths from 6-12+ feet.
Nationwide shipping. 4-6 weeks lead time. 1-800-928-9602. www.hullforest.com
Photo by Max Sychev.
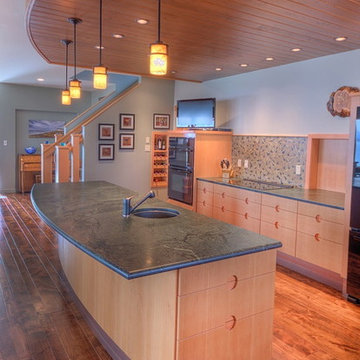
Modern soapstone kitchen with curved island featuring a combination of edge treatments and an undermounted sink. Photo courtesy of Scott Ilott
バンクーバーにある高級な広いコンテンポラリースタイルのおしゃれなキッチン (アンダーカウンターシンク、フラットパネル扉のキャビネット、淡色木目調キャビネット、ソープストーンカウンター、緑のキッチンパネル、ガラス板のキッチンパネル、無垢フローリング) の写真
バンクーバーにある高級な広いコンテンポラリースタイルのおしゃれなキッチン (アンダーカウンターシンク、フラットパネル扉のキャビネット、淡色木目調キャビネット、ソープストーンカウンター、緑のキッチンパネル、ガラス板のキッチンパネル、無垢フローリング) の写真
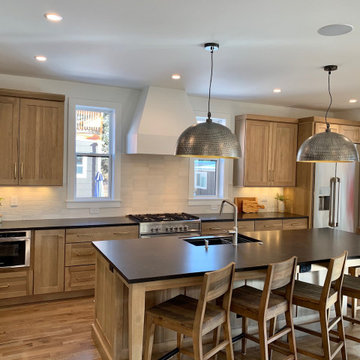
デンバーにあるトランジショナルスタイルのおしゃれなキッチン (シェーカースタイル扉のキャビネット、中間色木目調キャビネット、ソープストーンカウンター、白いキッチンパネル、磁器タイルのキッチンパネル、シルバーの調理設備、無垢フローリング、黒いキッチンカウンター) の写真
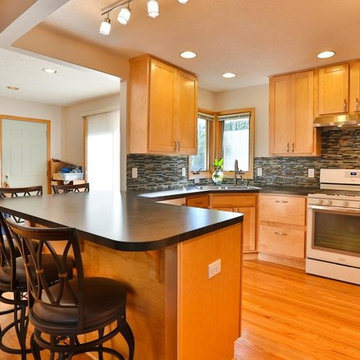
Mark Wingert - Wing Photography
ミネアポリスにある中くらいなトランジショナルスタイルのおしゃれなキッチン (シェーカースタイル扉のキャビネット、中間色木目調キャビネット、ソープストーンカウンター、マルチカラーのキッチンパネル、ボーダータイルのキッチンパネル、白い調理設備、無垢フローリング、ドロップインシンク) の写真
ミネアポリスにある中くらいなトランジショナルスタイルのおしゃれなキッチン (シェーカースタイル扉のキャビネット、中間色木目調キャビネット、ソープストーンカウンター、マルチカラーのキッチンパネル、ボーダータイルのキッチンパネル、白い調理設備、無垢フローリング、ドロップインシンク) の写真
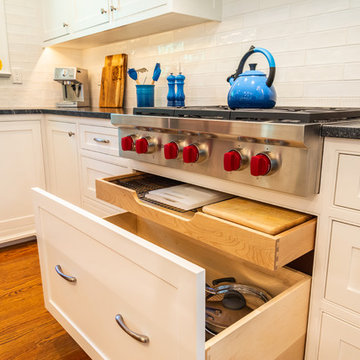
ニューヨークにある広いトランジショナルスタイルのおしゃれなキッチン (アンダーカウンターシンク、インセット扉のキャビネット、白いキャビネット、ソープストーンカウンター、白いキッチンパネル、サブウェイタイルのキッチンパネル、パネルと同色の調理設備、無垢フローリング、茶色い床、黒いキッチンカウンター) の写真

フィラデルフィアにある高級な広いトランジショナルスタイルのおしゃれなアイランドキッチン (エプロンフロントシンク、白いキャビネット、ソープストーンカウンター、白いキッチンパネル、セラミックタイルのキッチンパネル、パネルと同色の調理設備、グレーのキッチンカウンター、シェーカースタイル扉のキャビネット、無垢フローリング、茶色い床) の写真
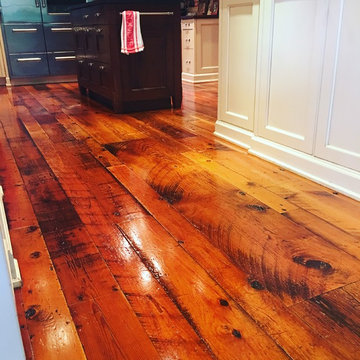
Robert A Civiletti
ニューアークにあるお手頃価格の広いラスティックスタイルのおしゃれなキッチン (エプロンフロントシンク、落し込みパネル扉のキャビネット、白いキャビネット、ソープストーンカウンター、シルバーの調理設備、無垢フローリング) の写真
ニューアークにあるお手頃価格の広いラスティックスタイルのおしゃれなキッチン (エプロンフロントシンク、落し込みパネル扉のキャビネット、白いキャビネット、ソープストーンカウンター、シルバーの調理設備、無垢フローリング) の写真

The design of this home was driven by the owners’ desire for a three-bedroom waterfront home that showcased the spectacular views and park-like setting. As nature lovers, they wanted their home to be organic, minimize any environmental impact on the sensitive site and embrace nature.
This unique home is sited on a high ridge with a 45° slope to the water on the right and a deep ravine on the left. The five-acre site is completely wooded and tree preservation was a major emphasis. Very few trees were removed and special care was taken to protect the trees and environment throughout the project. To further minimize disturbance, grades were not changed and the home was designed to take full advantage of the site’s natural topography. Oak from the home site was re-purposed for the mantle, powder room counter and select furniture.
The visually powerful twin pavilions were born from the need for level ground and parking on an otherwise challenging site. Fill dirt excavated from the main home provided the foundation. All structures are anchored with a natural stone base and exterior materials include timber framing, fir ceilings, shingle siding, a partial metal roof and corten steel walls. Stone, wood, metal and glass transition the exterior to the interior and large wood windows flood the home with light and showcase the setting. Interior finishes include reclaimed heart pine floors, Douglas fir trim, dry-stacked stone, rustic cherry cabinets and soapstone counters.
Exterior spaces include a timber-framed porch, stone patio with fire pit and commanding views of the Occoquan reservoir. A second porch overlooks the ravine and a breezeway connects the garage to the home.
Numerous energy-saving features have been incorporated, including LED lighting, on-demand gas water heating and special insulation. Smart technology helps manage and control the entire house.
Greg Hadley Photography
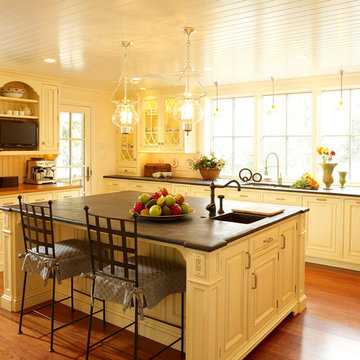
Simone Photography
フィラデルフィアにあるトラディショナルスタイルのおしゃれなキッチン (アンダーカウンターシンク、インセット扉のキャビネット、黄色いキャビネット、ソープストーンカウンター、黄色いキッチンパネル、セラミックタイルのキッチンパネル、シルバーの調理設備、無垢フローリング) の写真
フィラデルフィアにあるトラディショナルスタイルのおしゃれなキッチン (アンダーカウンターシンク、インセット扉のキャビネット、黄色いキャビネット、ソープストーンカウンター、黄色いキッチンパネル、セラミックタイルのキッチンパネル、シルバーの調理設備、無垢フローリング) の写真
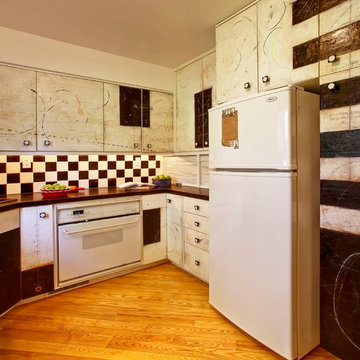
This home was built by Meadowlark Design + Build in Ann Arbor, Michigan.
デトロイトにある高級な中くらいなコンテンポラリースタイルのおしゃれなキッチン (白い調理設備、ドロップインシンク、フラットパネル扉のキャビネット、ソープストーンカウンター、マルチカラーのキッチンパネル、セラミックタイルのキッチンパネル、無垢フローリング、アイランドなし、ベージュの床、黒いキッチンカウンター) の写真
デトロイトにある高級な中くらいなコンテンポラリースタイルのおしゃれなキッチン (白い調理設備、ドロップインシンク、フラットパネル扉のキャビネット、ソープストーンカウンター、マルチカラーのキッチンパネル、セラミックタイルのキッチンパネル、無垢フローリング、アイランドなし、ベージュの床、黒いキッチンカウンター) の写真
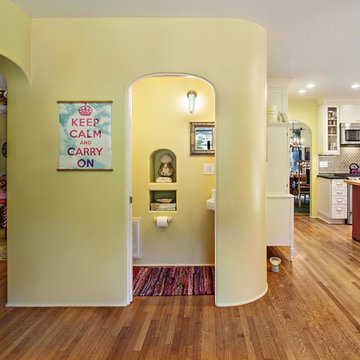
Ken Henry
オレンジカウンティにある中くらいなエクレクティックスタイルのおしゃれなキッチン (エプロンフロントシンク、シェーカースタイル扉のキャビネット、白いキャビネット、ソープストーンカウンター、緑のキッチンパネル、ガラスタイルのキッチンパネル、シルバーの調理設備、無垢フローリング) の写真
オレンジカウンティにある中くらいなエクレクティックスタイルのおしゃれなキッチン (エプロンフロントシンク、シェーカースタイル扉のキャビネット、白いキャビネット、ソープストーンカウンター、緑のキッチンパネル、ガラスタイルのキッチンパネル、シルバーの調理設備、無垢フローリング) の写真
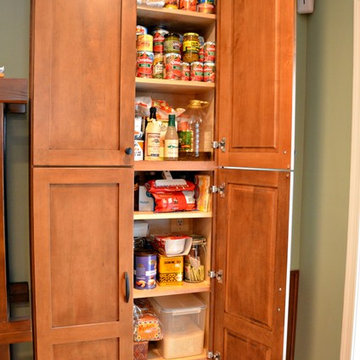
This craftsman kitchen borrows natural elements from architect and design icon, Frank Lloyd Wright. A slate backsplash, soapstone counters, and wood cabinetry is a perfect throwback to midcentury design.
What ties this kitchen to present day design are elements such as stainless steel appliances and smart and hidden storage. This kitchen takes advantage of every nook and cranny to provide extra storage for pantry items and cookware.
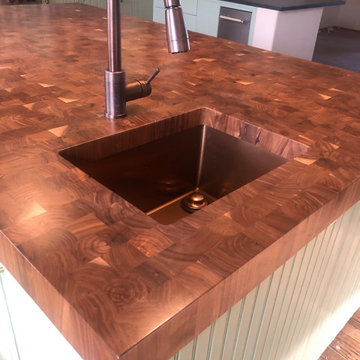
Walnut End Grain Butcher Block Center Island with copper faucet and sink, stainless steel appliances black soap stone countertops, ship lap cabinets painted a beautiful farmhouse antique light mint green.
オレンジの、黄色いキッチン (ソープストーンカウンター、無垢フローリング) の写真
1