オレンジの、黄色いコの字型キッチン (黒いキッチンカウンター) の写真
絞り込み:
資材コスト
並び替え:今日の人気順
写真 1〜20 枚目(全 217 枚)
1/5

Mt. Washington, CA - Complete Kitchen remodel
Replacement of flooring, cabinets/cupboards, countertops, tiled backsplash, appliances and a fresh paint to finish.

オースティンにある中くらいなミッドセンチュリースタイルのおしゃれなキッチン (ドロップインシンク、フラットパネル扉のキャビネット、緑のキッチンパネル、シルバーの調理設備、テラゾーの床、アイランドなし、白い床、黒いキッチンカウンター、中間色木目調キャビネット) の写真
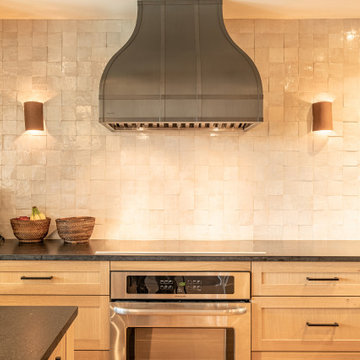
オースティンにある高級な広いラスティックスタイルのおしゃれなキッチン (シェーカースタイル扉のキャビネット、淡色木目調キャビネット、シルバーの調理設備、黒いキッチンカウンター) の写真

モスクワにある高級な広いインダストリアルスタイルのおしゃれなキッチン (アンダーカウンターシンク、ガラス扉のキャビネット、オレンジのキャビネット、クオーツストーンカウンター、黒いキッチンパネル、磁器タイルのキッチンパネル、黒い調理設備、無垢フローリング、アイランドなし、オレンジの床、黒いキッチンカウンター) の写真

Using all available space for storage is key, allowing the design not only to look stunning, but also functional.
メルボルンにある中くらいなコンテンポラリースタイルのおしゃれなキッチン (フラットパネル扉のキャビネット、黒いキャビネット、クオーツストーンカウンター、オレンジのキッチンパネル、ガラス板のキッチンパネル、黒い調理設備、黒いキッチンカウンター) の写真
メルボルンにある中くらいなコンテンポラリースタイルのおしゃれなキッチン (フラットパネル扉のキャビネット、黒いキャビネット、クオーツストーンカウンター、オレンジのキッチンパネル、ガラス板のキッチンパネル、黒い調理設備、黒いキッチンカウンター) の写真

Do we have your attention now? ?A kitchen with a theme is always fun to design and this colorful Escondido kitchen remodel took it to the next level in the best possible way. Our clients desired a larger kitchen with a Day of the Dead theme - this meant color EVERYWHERE! Cabinets, appliances and even custom powder-coated plumbing fixtures. Every day is a fiesta in this stunning kitchen and our clients couldn't be more pleased. Artistic, hand-painted murals, custom lighting fixtures, an antique-looking stove, and more really bring this entire kitchen together. The huge arched windows allow natural light to flood this space while capturing a gorgeous view. This is by far one of our most creative projects to date and we love that it truly demonstrates that you are only limited by your imagination. Whatever your vision is for your home, we can help bring it to life. What do you think of this colorful kitchen?
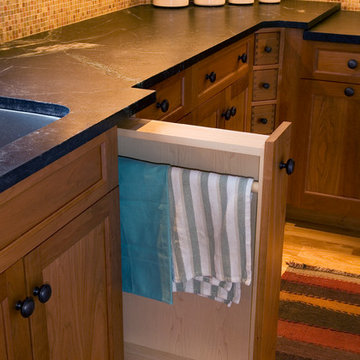
ジャクソンビルにある高級な広いラスティックスタイルのおしゃれなキッチン (淡色木目調キャビネット、淡色無垢フローリング、アンダーカウンターシンク、シェーカースタイル扉のキャビネット、ソープストーンカウンター、マルチカラーのキッチンパネル、モザイクタイルのキッチンパネル、黒いキッチンカウンター) の写真

schwarze Einbauküche vom Tischler.
Akzente durch Messingkanten
ベルリンにあるラグジュアリーな広いコンテンポラリースタイルのおしゃれなキッチン (一体型シンク、フラットパネル扉のキャビネット、黒いキャビネット、クオーツストーンカウンター、黒いキッチンパネル、クオーツストーンのキッチンパネル、黒い調理設備、淡色無垢フローリング、黒いキッチンカウンター) の写真
ベルリンにあるラグジュアリーな広いコンテンポラリースタイルのおしゃれなキッチン (一体型シンク、フラットパネル扉のキャビネット、黒いキャビネット、クオーツストーンカウンター、黒いキッチンパネル、クオーツストーンのキッチンパネル、黒い調理設備、淡色無垢フローリング、黒いキッチンカウンター) の写真
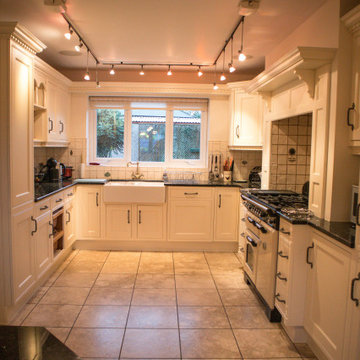
respray of oak kitchen following clients remit of modern and airy to lift the room. colour chosen was farrow & ball new white
他の地域にあるお手頃価格の中くらいなモダンスタイルのおしゃれなキッチン (ドロップインシンク、落し込みパネル扉のキャビネット、白いキャビネット、御影石カウンター、白いキッチンパネル、セラミックタイルのキッチンパネル、白い調理設備、セラミックタイルの床、ベージュの床、黒いキッチンカウンター、格子天井) の写真
他の地域にあるお手頃価格の中くらいなモダンスタイルのおしゃれなキッチン (ドロップインシンク、落し込みパネル扉のキャビネット、白いキャビネット、御影石カウンター、白いキッチンパネル、セラミックタイルのキッチンパネル、白い調理設備、セラミックタイルの床、ベージュの床、黒いキッチンカウンター、格子天井) の写真

Contemporary styling and a large, welcoming island insure that this kitchen will be the place to be for many family gatherings and nights of entertaining.
Jeff Garland Photogrpahy
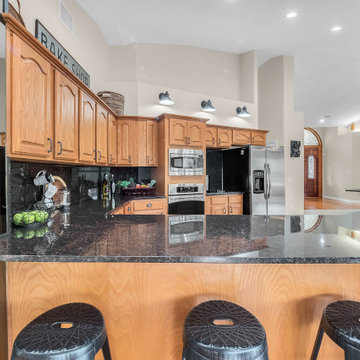
We completely updated this home from the outside to the inside. Every room was touched because the owner wanted to make it very sell-able. Our job was to lighten, brighten and do as many updates as we could on a shoe string budget. We started with the outside and we cleared the lakefront so that the lakefront view was open to the house. We also trimmed the large trees in the front and really opened the house up, before we painted the home and freshen up the landscaping. Inside we painted the house in a white duck color and updated the existing wood trim to a modern white color. We also installed shiplap on the TV wall and white washed the existing Fireplace brick. We installed lighting over the kitchen soffit as well as updated the can lighting. We then updated all 3 bathrooms. We finished it off with custom barn doors in the newly created office as well as the master bedroom. We completed the look with custom furniture!
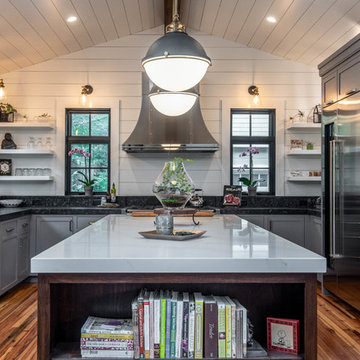
Ryan Theede Photography
他の地域にある高級な広いビーチスタイルのおしゃれなキッチン (グレーのキャビネット、シルバーの調理設備、無垢フローリング、アンダーカウンターシンク、シェーカースタイル扉のキャビネット、黒いキッチンカウンター、グレーと黒) の写真
他の地域にある高級な広いビーチスタイルのおしゃれなキッチン (グレーのキャビネット、シルバーの調理設備、無垢フローリング、アンダーカウンターシンク、シェーカースタイル扉のキャビネット、黒いキッチンカウンター、グレーと黒) の写真

Our Indianapolis studio gave this home an elegant, sophisticated look with sleek, edgy lighting, modern furniture, metal accents, tasteful art, and printed, textured wallpaper and accessories.
Builder: Old Town Design Group
Photographer - Sarah Shields
---
Project completed by Wendy Langston's Everything Home interior design firm, which serves Carmel, Zionsville, Fishers, Westfield, Noblesville, and Indianapolis.
For more about Everything Home, click here: https://everythinghomedesigns.com/
To learn more about this project, click here:
https://everythinghomedesigns.com/portfolio/midwest-luxury-living/

Angle Eye Photography
フィラデルフィアにある広いカントリー風のおしゃれなキッチン (エプロンフロントシンク、白いキャビネット、白いキッチンパネル、サブウェイタイルのキッチンパネル、シルバーの調理設備、無垢フローリング、木材カウンター、茶色い床、黒いキッチンカウンター、インセット扉のキャビネット) の写真
フィラデルフィアにある広いカントリー風のおしゃれなキッチン (エプロンフロントシンク、白いキャビネット、白いキッチンパネル、サブウェイタイルのキッチンパネル、シルバーの調理設備、無垢フローリング、木材カウンター、茶色い床、黒いキッチンカウンター、インセット扉のキャビネット) の写真
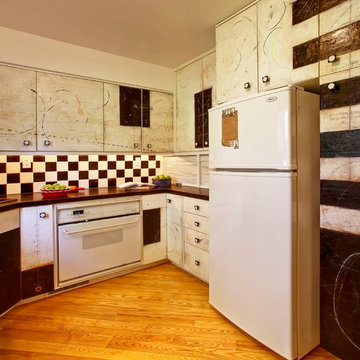
This home was built by Meadowlark Design + Build in Ann Arbor, Michigan.
デトロイトにある高級な中くらいなコンテンポラリースタイルのおしゃれなキッチン (白い調理設備、ドロップインシンク、フラットパネル扉のキャビネット、ソープストーンカウンター、マルチカラーのキッチンパネル、セラミックタイルのキッチンパネル、無垢フローリング、アイランドなし、ベージュの床、黒いキッチンカウンター) の写真
デトロイトにある高級な中くらいなコンテンポラリースタイルのおしゃれなキッチン (白い調理設備、ドロップインシンク、フラットパネル扉のキャビネット、ソープストーンカウンター、マルチカラーのキッチンパネル、セラミックタイルのキッチンパネル、無垢フローリング、アイランドなし、ベージュの床、黒いキッチンカウンター) の写真

Handcrafted tile back splash, Tray Ceiling with exposed faux wooden beams, shaker cabinets,
オースティンにある高級な中くらいなラスティックスタイルのおしゃれなキッチン (エプロンフロントシンク、シェーカースタイル扉のキャビネット、淡色木目調キャビネット、御影石カウンター、ベージュキッチンパネル、セラミックタイルのキッチンパネル、シルバーの調理設備、淡色無垢フローリング、茶色い床、黒いキッチンカウンター、表し梁) の写真
オースティンにある高級な中くらいなラスティックスタイルのおしゃれなキッチン (エプロンフロントシンク、シェーカースタイル扉のキャビネット、淡色木目調キャビネット、御影石カウンター、ベージュキッチンパネル、セラミックタイルのキッチンパネル、シルバーの調理設備、淡色無垢フローリング、茶色い床、黒いキッチンカウンター、表し梁) の写真

Patrick Rogers
ボストンにあるトランジショナルスタイルのおしゃれなキッチン (エプロンフロントシンク、シェーカースタイル扉のキャビネット、グレーのキャビネット、白いキッチンパネル、サブウェイタイルのキッチンパネル、シルバーの調理設備、無垢フローリング、茶色い床、黒いキッチンカウンター、窓) の写真
ボストンにあるトランジショナルスタイルのおしゃれなキッチン (エプロンフロントシンク、シェーカースタイル扉のキャビネット、グレーのキャビネット、白いキッチンパネル、サブウェイタイルのキッチンパネル、シルバーの調理設備、無垢フローリング、茶色い床、黒いキッチンカウンター、窓) の写真

Pat Sudmeier
デンバーにある広いラスティックスタイルのおしゃれなキッチン (スレートのキッチンパネル、アンダーカウンターシンク、フラットパネル扉のキャビネット、赤いキャビネット、ソープストーンカウンター、グレーのキッチンパネル、淡色無垢フローリング、黒いキッチンカウンター) の写真
デンバーにある広いラスティックスタイルのおしゃれなキッチン (スレートのキッチンパネル、アンダーカウンターシンク、フラットパネル扉のキャビネット、赤いキャビネット、ソープストーンカウンター、グレーのキッチンパネル、淡色無垢フローリング、黒いキッチンカウンター) の写真
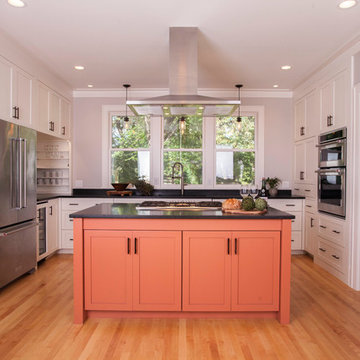
Residential Addition Over $250,000 (TreHus Architects + Interior Designers + Builders)
ミネアポリスにあるトランジショナルスタイルのおしゃれなキッチン (シェーカースタイル扉のキャビネット、白いキャビネット、シルバーの調理設備、無垢フローリング、茶色い床、黒いキッチンカウンター) の写真
ミネアポリスにあるトランジショナルスタイルのおしゃれなキッチン (シェーカースタイル扉のキャビネット、白いキャビネット、シルバーの調理設備、無垢フローリング、茶色い床、黒いキッチンカウンター) の写真
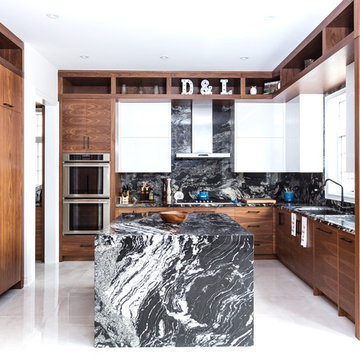
トロントにあるコンテンポラリースタイルのおしゃれなキッチン (アンダーカウンターシンク、フラットパネル扉のキャビネット、中間色木目調キャビネット、黒いキッチンパネル、白い床、黒いキッチンカウンター、窓) の写真
オレンジの、黄色いコの字型キッチン (黒いキッチンカウンター) の写真
1