巨大な緑色のII型キッチンの写真
絞り込み:
資材コスト
並び替え:今日の人気順
写真 1〜20 枚目(全 23 枚)
1/4

Foto: Negar Sedighi
デュッセルドルフにある巨大なコンテンポラリースタイルのおしゃれなキッチン (ドロップインシンク、フラットパネル扉のキャビネット、白いキャビネット、グレーのキッチンパネル、黒い調理設備、グレーの床、人工大理石カウンター、ガラス板のキッチンパネル、コンクリートの床、黒いキッチンカウンター) の写真
デュッセルドルフにある巨大なコンテンポラリースタイルのおしゃれなキッチン (ドロップインシンク、フラットパネル扉のキャビネット、白いキャビネット、グレーのキッチンパネル、黒い調理設備、グレーの床、人工大理石カウンター、ガラス板のキッチンパネル、コンクリートの床、黒いキッチンカウンター) の写真
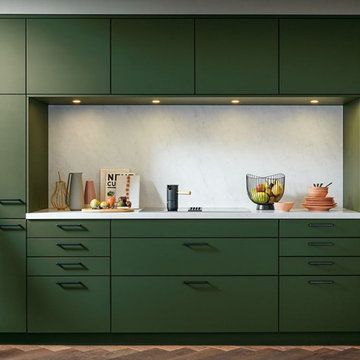
AMÉNAGEMENT D'UNE CUISINE RÉTRO VERTE SUR MESURE COMPACTE ET SPACIEUSE AVEC DES FAÇADES LAQUÉES MATES À COLOMIERS.
Spécialisé dans la conception et la pose de cuisine, de salle de bains et de rangement à Toulouse et agglomération, Cuisines Turini crée la cuisine aménagée qui vous ressemble.
Nos techniciens conseils s'adaptent à vos envies et à votre budget.
Pour cette réalisation à Colomiers, l'aménagement est pensé pour être compact, il est composé de deux blocs : un coin cuisson et un coin eau bien dissocié.
Il est complété par des étagères en noir onyx.
Pour le côté spacieux, il est assuré par un espace de rangement illimité avec des grands casseroliers et l'aménagement d'éléments qui vont jusqu'au plafond et qui utilisent chaque centimètre de la cuisine sur mesure de manière intelligente.
Cette cuisine compacte a un côté rétro qui est mis en valeur par sa couleur verte qui apporte à cette cuisine sur mesure une atmosphère rassurante et naturelle.
De plus le bloc avec l'aménagement de meubles façades laquées mates soyeuses fait penser aux buffets de nos grands-mères ce qui rajoute une touche rétro à cette cuisine à Colomiers.
L'évier timbre est aussi une référence aux cuisines d'antan.
Pour la qualité, la durabilité, d'une cuisine , elle est visible de par sa façade laquée UV mate soyeuse mais aussi par ses caissons montés en usine et ses coulissants tiroirs supportant une charge allant jusqu'à 70Kg.
Le plan de travail sur mesure est également d'une grande qualité, il est en granit blanc brillant un matériau pérenne et très résistant.
Vous souhaitez réaliser un devis gratuit sur mesure et sans engagement pour une cuisine, une salle de bains ou un rangement ?
N'hésitez pas à nous contacter via note formulaire de contact ou à vous déplacer directement en agence à Toulouse, à Potet sur Garonne ou à Quint-Fonsegrives.
Si ce modèle de cuisine vous intéresse sachez qu'il existe plusieurs coloris de façades laquées mates : blanc, gris, magnolia, bleu, rouge indien, vert etc. les portes échantillons sont visibles dans nos agences.

The large open space continues the themes set out in the Living and Dining areas with a similar palette of darker surfaces and finishes, chosen to create an effect that is highly evocative of past centuries, linking new and old with a poetic approach.
The dark grey concrete floor is a paired with traditional but luxurious Tadelakt Moroccan plaster, chose for its uneven and natural texture as well as beautiful earthy hues.
The supporting structure is exposed and painted in a deep red hue to suggest the different functional areas and create a unique interior which is then reflected on the exterior of the extension.

ニューヨークにある高級な巨大なモダンスタイルのおしゃれなキッチン (アンダーカウンターシンク、フラットパネル扉のキャビネット、黒いキャビネット、人工大理石カウンター、黒い調理設備、淡色無垢フローリング) の写真

This family compound is located on acerage in the Midwest United States. The pool house featured here has many kitchens and bars, ladies and gentlemen locker rooms, on site laundry facility and entertaining areas.
Matt Kocourek Photography

C'est sur les hauteurs de Monthléry que nos clients ont décidé de construire leur villa. En grands amateurs de cuisine, c'est naturellement qu'ils ont attribué une place centrale à leur cuisine. Convivialité & bon humeur au rendez-vous. + d'infos / Conception : Céline Blanchet - Montage : Patrick CIL - Meubles : Laque brillante - Plan de travail : Quartz Silestone Blanco Zeus finition mat, cuve intégrée quartz assorti et mitigeur KWC, cuve et mitigeur 2 Blanco - Electroménagers : plaque AEG, hotte ROBLIN, fours et tiroir chauffant AEG, machine à café et lave-vaisselle Miele, réfrigérateur Siemens, Distributeur d'eau Sequoïa
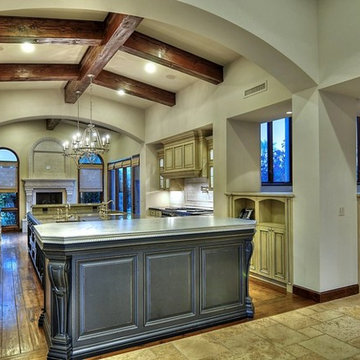
Maggie Barry
フェニックスにある巨大なトラディショナルスタイルのおしゃれなキッチン (ダブルシンク、御影石カウンター、白いキッチンパネル、シルバーの調理設備、無垢フローリング) の写真
フェニックスにある巨大なトラディショナルスタイルのおしゃれなキッチン (ダブルシンク、御影石カウンター、白いキッチンパネル、シルバーの調理設備、無垢フローリング) の写真
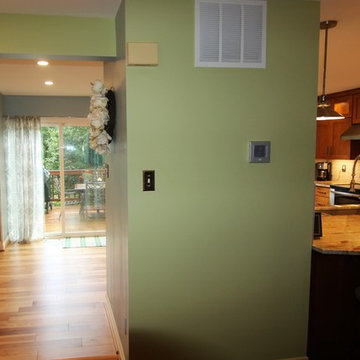
Jill Hughes
ボルチモアにある巨大なモダンスタイルのおしゃれなキッチン (アンダーカウンターシンク、落し込みパネル扉のキャビネット、中間色木目調キャビネット、クオーツストーンカウンター、グレーのキッチンパネル、セラミックタイルのキッチンパネル、シルバーの調理設備、淡色無垢フローリング、マルチカラーの床) の写真
ボルチモアにある巨大なモダンスタイルのおしゃれなキッチン (アンダーカウンターシンク、落し込みパネル扉のキャビネット、中間色木目調キャビネット、クオーツストーンカウンター、グレーのキッチンパネル、セラミックタイルのキッチンパネル、シルバーの調理設備、淡色無垢フローリング、マルチカラーの床) の写真
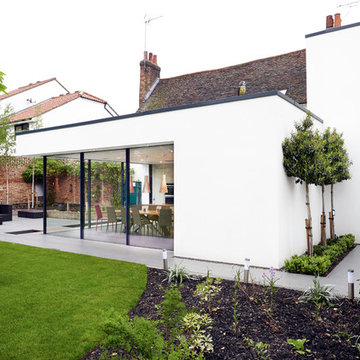
Shaun James Cox
ハートフォードシャーにあるラグジュアリーな巨大なコンテンポラリースタイルのおしゃれなキッチン (ダブルシンク、フラットパネル扉のキャビネット、グレーのキャビネット、クオーツストーンカウンター、グレーのキッチンパネル、ガラス板のキッチンパネル、シルバーの調理設備、セラミックタイルの床) の写真
ハートフォードシャーにあるラグジュアリーな巨大なコンテンポラリースタイルのおしゃれなキッチン (ダブルシンク、フラットパネル扉のキャビネット、グレーのキャビネット、クオーツストーンカウンター、グレーのキッチンパネル、ガラス板のキッチンパネル、シルバーの調理設備、セラミックタイルの床) の写真
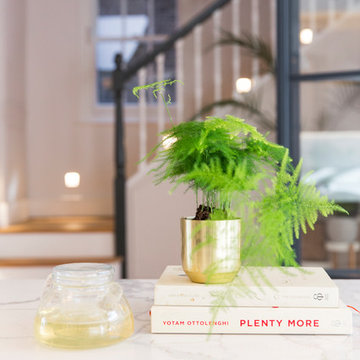
Marble island detail, styling with plants, Hammersmith Grove.
ロンドンにある高級な巨大なコンテンポラリースタイルのおしゃれなキッチン (一体型シンク、インセット扉のキャビネット、白いキャビネット、大理石カウンター、白いキッチンパネル、サブウェイタイルのキッチンパネル、シルバーの調理設備、無垢フローリング、白いキッチンカウンター、茶色い床) の写真
ロンドンにある高級な巨大なコンテンポラリースタイルのおしゃれなキッチン (一体型シンク、インセット扉のキャビネット、白いキャビネット、大理石カウンター、白いキッチンパネル、サブウェイタイルのキッチンパネル、シルバーの調理設備、無垢フローリング、白いキッチンカウンター、茶色い床) の写真
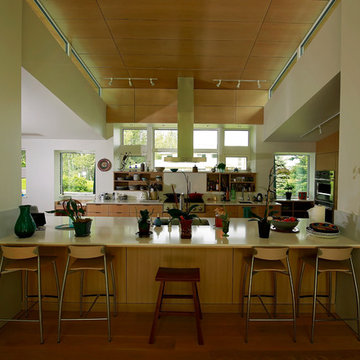
他の地域にある巨大なコンテンポラリースタイルのおしゃれなキッチン (アンダーカウンターシンク、フラットパネル扉のキャビネット、淡色木目調キャビネット、シルバーの調理設備、無垢フローリング、アイランドなし) の写真
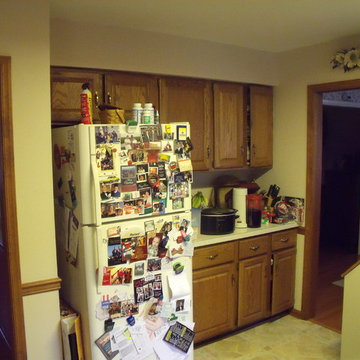
BRIAN FLURER
ボルチモアにある巨大なトラディショナルスタイルのおしゃれなキッチン (レイズドパネル扉のキャビネット、ヴィンテージ仕上げキャビネット、御影石カウンター、ベージュキッチンパネル、セラミックタイルのキッチンパネル) の写真
ボルチモアにある巨大なトラディショナルスタイルのおしゃれなキッチン (レイズドパネル扉のキャビネット、ヴィンテージ仕上げキャビネット、御影石カウンター、ベージュキッチンパネル、セラミックタイルのキッチンパネル) の写真
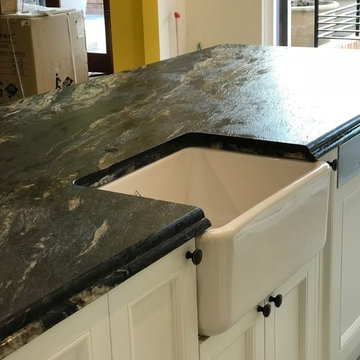
シドニーにあるラグジュアリーな巨大なトラディショナルスタイルのおしゃれなキッチン (アンダーカウンターシンク、シェーカースタイル扉のキャビネット、白いキャビネット、御影石カウンター、白いキッチンパネル、石スラブのキッチンパネル、黒い調理設備、黒いキッチンカウンター) の写真
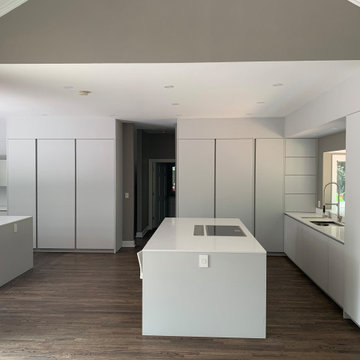
他の地域にあるラグジュアリーな巨大なコンテンポラリースタイルのおしゃれなキッチン (アンダーカウンターシンク、フラットパネル扉のキャビネット、白いキャビネット、クオーツストーンカウンター、シルバーの調理設備、濃色無垢フローリング、白い床、白いキッチンカウンター) の写真
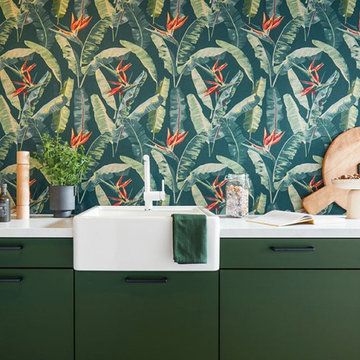
AMÉNAGEMENT D'UNE CUISINE RÉTRO VERTE SUR MESURE COMPACTE ET SPACIEUSE AVEC DES FAÇADES LAQUÉES MATES À COLOMIERS.
Spécialisé dans la conception et la pose de cuisine, de salle de bains et de rangement à Toulouse et agglomération, Cuisines Turini crée la cuisine aménagée qui vous ressemble.
Nos techniciens conseils s'adaptent à vos envies et à votre budget.
Pour cette réalisation à Colomiers, l'aménagement est pensé pour être compact, il est composé de deux blocs : un coin cuisson et un coin eau bien dissocié.
Il est complété par des étagères en noir onyx.
Pour le côté spacieux, il est assuré par un espace de rangement illimité avec des grands casseroliers et l'aménagement d'éléments qui vont jusqu'au plafond et qui utilisent chaque centimètre de la cuisine sur mesure de manière intelligente.
Cette cuisine compacte a un côté rétro qui est mis en valeur par sa couleur verte qui apporte à cette cuisine sur mesure une atmosphère rassurante et naturelle.
De plus le bloc avec l'aménagement de meubles façades laquées mates soyeuses fait penser aux buffets de nos grands-mères ce qui rajoute une touche rétro à cette cuisine à Colomiers.
L'évier timbre est aussi une référence aux cuisines d'antan.
Pour la qualité, la durabilité, d'une cuisine , elle est visible de par sa façade laquée UV mate soyeuse mais aussi par ses caissons montés en usine et ses coulissants tiroirs supportant une charge allant jusqu'à 70Kg.
Le plan de travail sur mesure est également d'une grande qualité, il est en granit blanc brillant un matériau pérenne et très résistant.
Vous souhaitez réaliser un devis gratuit sur mesure et sans engagement pour une cuisine, une salle de bains ou un rangement ?
N'hésitez pas à nous contacter via note formulaire de contact ou à vous déplacer directement en agence à Toulouse, à Potet sur Garonne ou à Quint-Fonsegrives.
Si ce modèle de cuisine vous intéresse sachez qu'il existe plusieurs coloris de façades laquées mates : blanc, gris, magnolia, bleu, rouge indien, vert etc. les portes échantillons sont visibles dans nos agences.
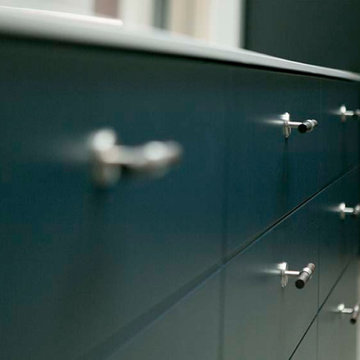
Det store køkken er samlingspunktet i huset. De mange skuffer giver plads til massiv opbevaring og køkken øen giver mulighed for den store buffet anretning til familien.
Køkkenet er fra IKEA. Men alle låger er sprøjtelakeret i special Ral farve. Håndlavede greb i wengetræ og poleret nikkel. Bordplade i lysegrå komposit. Aramatur fra Dorcnbracht. Sammen med det børstede grå egetræs gulv giver det hele karakteren til rummet.
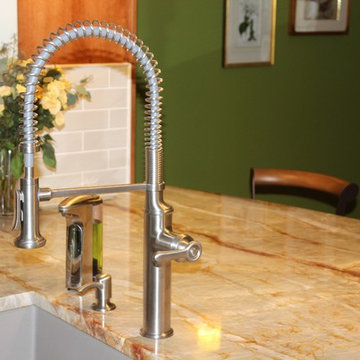
Jill Hughes
ボルチモアにある巨大なモダンスタイルのおしゃれなキッチン (アンダーカウンターシンク、落し込みパネル扉のキャビネット、中間色木目調キャビネット、クオーツストーンカウンター、グレーのキッチンパネル、セラミックタイルのキッチンパネル、シルバーの調理設備、淡色無垢フローリング、マルチカラーの床) の写真
ボルチモアにある巨大なモダンスタイルのおしゃれなキッチン (アンダーカウンターシンク、落し込みパネル扉のキャビネット、中間色木目調キャビネット、クオーツストーンカウンター、グレーのキッチンパネル、セラミックタイルのキッチンパネル、シルバーの調理設備、淡色無垢フローリング、マルチカラーの床) の写真
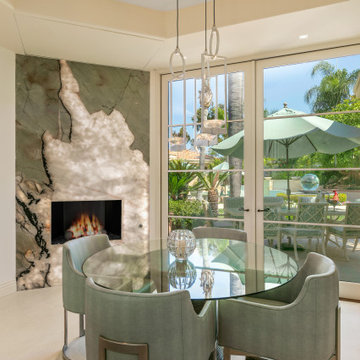
Two Officine Gullo Kitchens, one indoor and one outdoor, embody the heart and soul of the living area of
a stunning Rancho Santa Fe Villa, curated by the American interior designer Susan Spath and her studio.
For this project, Susan Spath and her studio were looking for a company that could recreate timeless
settings that could be completely in line with the functional needs, lifestyle, and culinary habits of the client.
Officine Gullo, with its endless possibilities for customized style was the perfect answer to the needs of the US
designer, creating two unique kitchen solutions: indoor and outdoor.
The indoor kitchen is the main feature of a large living area that includes kitchen and dining room. Its
design features an elegant combination of materials and colors, where Pure White (RAL9010) woodwork,
Grey Vein marble, Light Grey (RAL7035) steel painted finishes, and iconic chromed brass finishes all come
together and blend in harmony.
The main cooking area consists of a Fiorentina 150 cooker, an extremely versatile, high-tech, and
functional model. It is flanked by two wood columns with a white lacquered finish for domestic appliances. The
cooking area has been completed with a sophisticated professional hood and enhanced with a Carrara
marble wall panel, which can be found on both countertops and cooking islands.
In the center of the living area are two symmetrical cooking islands, each one around 6.5 ft/2 meters long. The first cooking island acts as a recreational space and features a breakfast area with a cantilever top. The owners needed this area to be a place to spend everyday moments with family and friends and, at the occurrence, become a functional area for large ceremonies and banquets. The second island has been dedicated to preparing and washing food and has been specifically designed to be used by the chefs. The islands also contain a wine refrigerator and a pull-out TV.
The kitchen leads out directly into a leafy garden that can also be seen from the washing area window.
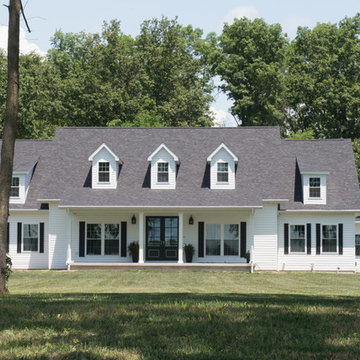
Modern plantation home boasts this striking chef's kitchen. Individual fridge & freezer towers anchor the back wall, centering the grand 48" stove & allowing space for a grand island.
Mandi B Photography
巨大な緑色のII型キッチンの写真
1
