巨大な緑色のキッチン (ベージュの床) の写真
絞り込み:
資材コスト
並び替え:今日の人気順
写真 1〜20 枚目(全 35 枚)
1/4

Huge Contemporary Kitchen
Designer: Teri Turan
アトランタにあるラグジュアリーな巨大なトランジショナルスタイルのおしゃれなキッチン (エプロンフロントシンク、シェーカースタイル扉のキャビネット、白いキャビネット、クオーツストーンカウンター、ベージュキッチンパネル、ガラスタイルのキッチンパネル、シルバーの調理設備、磁器タイルの床、ベージュの床、白いキッチンカウンター) の写真
アトランタにあるラグジュアリーな巨大なトランジショナルスタイルのおしゃれなキッチン (エプロンフロントシンク、シェーカースタイル扉のキャビネット、白いキャビネット、クオーツストーンカウンター、ベージュキッチンパネル、ガラスタイルのキッチンパネル、シルバーの調理設備、磁器タイルの床、ベージュの床、白いキッチンカウンター) の写真
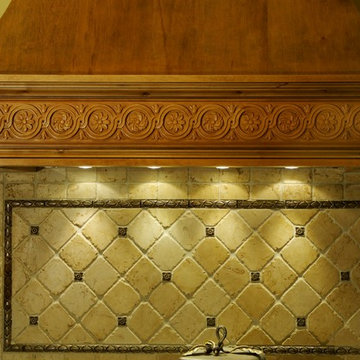
フィラデルフィアにあるラグジュアリーな巨大なトラディショナルスタイルのおしゃれなキッチン (アンダーカウンターシンク、落し込みパネル扉のキャビネット、白いキャビネット、御影石カウンター、ベージュキッチンパネル、セラミックタイルのキッチンパネル、パネルと同色の調理設備、セラミックタイルの床、ベージュの床) の写真
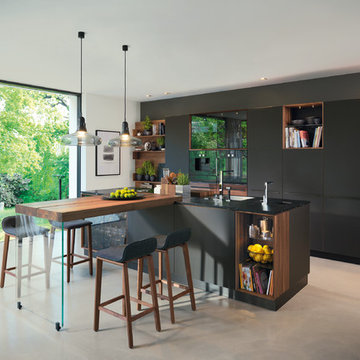
ハノーファーにある高級な巨大なコンテンポラリースタイルのおしゃれなキッチン (ドロップインシンク、フラットパネル扉のキャビネット、黒いキャビネット、ラミネートカウンター、白いキッチンパネル、石スラブのキッチンパネル、シルバーの調理設備、リノリウムの床、ベージュの床) の写真
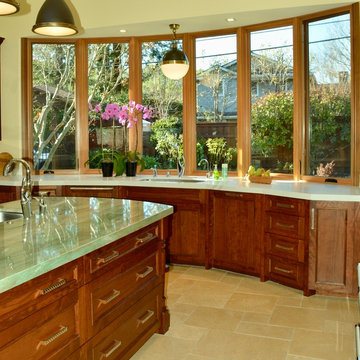
This newly remodeled family home and in law unit in San Anselmo is 4000sf of light and space. The first designer was let go for presenting grey one too many times. My task was to skillfully blend all the color my clients wanted from their mix of Latin, Hispanic and Italian heritage and get it to read successfully.
Wow, no easy feat. Clients alway teach us so much. I learned that much more color could work than I ever thought possible.
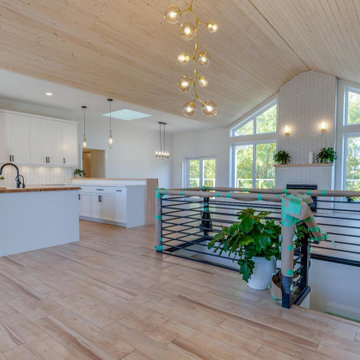
This open floor plan design leads your eye straight back to the floor to ceiling windows and fireplace finished in white brick and a natural wood mantel. The sliding glass doors in the dining room lead right onto their full width back deck. Plenty of natural light through large windows and a skylight. Large kitchen equipped with an eat up counter that has a waterfall wood countertop, an island with a farmhouse sink and butcherblock countertop, and a butler pantry off the fridge.
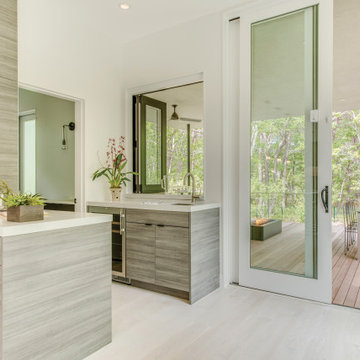
Light floods this casual yet sophisticated contemporary Hamptons haven, with walls of windows allowing backyard views to dominate. White quartz countertops and pale flooring reflect light, even on overcast days. Bilotta Designer Doranne Phillips Telberg designed the flat panel doors with a horizontal grain pattern that leads the eye around the room, while the soft driftwood-toned finish complements the wooded site. Floating shelves on either side of the hood make everything visible and accessible, and provide a clear sightline to the open plan dining and living areas.
The efficient layout positions the main sink in the 10’ waterfall island facing the scenery, opposite the 48” professional range. Two paneled dishwashers make quick work of cleanup. Anchoring the work triangle are integrated fridge and freezer columns, paneled to be indistinguishable from the pantry on the left. A microwave drawer sits adjacent to the refrigeration.
A covered deck steps away means you’ll never be stuck indoors when it rains, and the fire pit assures outdoor living in all but the harshest weather. A wet bar with a beverage refrigerator is strategically located next to the sliding glass door, facilitating service. Another convenience is the folding window that opens out to the deck for easy delivery of food and drinks to guests.
Written by Paulette Gambacorta adapted for Houzz
Bilotta Designer: Doranne Phillips Telberg
Builder: Modern Netzero Homes
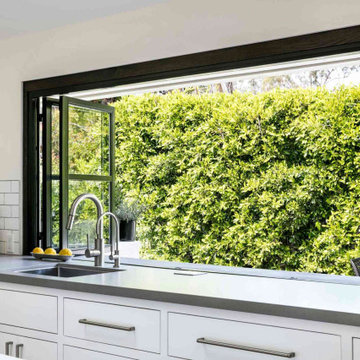
Interior Designer Newport Beach
www.branadesigns.com
オレンジカウンティにある高級な巨大なコンテンポラリースタイルのおしゃれなキッチン (フラットパネル扉のキャビネット、青いキャビネット、白いキッチンパネル、セラミックタイルのキッチンパネル、シルバーの調理設備、無垢フローリング、ベージュの床) の写真
オレンジカウンティにある高級な巨大なコンテンポラリースタイルのおしゃれなキッチン (フラットパネル扉のキャビネット、青いキャビネット、白いキッチンパネル、セラミックタイルのキッチンパネル、シルバーの調理設備、無垢フローリング、ベージュの床) の写真
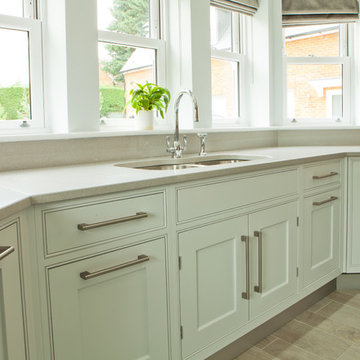
Tactico Photography - Bob Clark
マンチェスターにあるラグジュアリーな巨大なトランジショナルスタイルのおしゃれなキッチン (ダブルシンク、シェーカースタイル扉のキャビネット、珪岩カウンター、シルバーの調理設備、セラミックタイルの床、ベージュの床) の写真
マンチェスターにあるラグジュアリーな巨大なトランジショナルスタイルのおしゃれなキッチン (ダブルシンク、シェーカースタイル扉のキャビネット、珪岩カウンター、シルバーの調理設備、セラミックタイルの床、ベージュの床) の写真
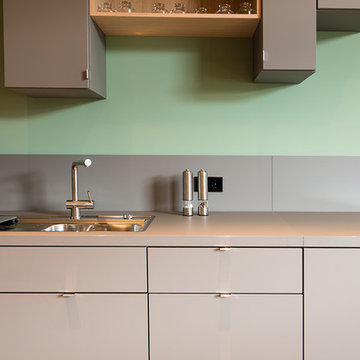
Ulrike Harbach
ドルトムントにある高級な巨大なコンテンポラリースタイルのおしゃれなキッチン (ドロップインシンク、フラットパネル扉のキャビネット、グレーのキャビネット、木材カウンター、グレーのキッチンパネル、木材のキッチンパネル、黒い調理設備、淡色無垢フローリング、アイランドなし、ベージュの床、グレーのキッチンカウンター) の写真
ドルトムントにある高級な巨大なコンテンポラリースタイルのおしゃれなキッチン (ドロップインシンク、フラットパネル扉のキャビネット、グレーのキャビネット、木材カウンター、グレーのキッチンパネル、木材のキッチンパネル、黒い調理設備、淡色無垢フローリング、アイランドなし、ベージュの床、グレーのキッチンカウンター) の写真
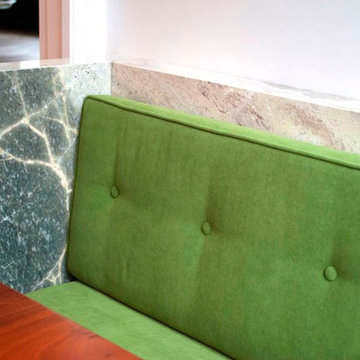
Neuhoff Natursteinwerk GmbH
他の地域にある高級な巨大なビーチスタイルのおしゃれなキッチン (ダブルシンク、フラットパネル扉のキャビネット、青いキャビネット、大理石カウンター、ベージュキッチンパネル、木材のキッチンパネル、シルバーの調理設備、淡色無垢フローリング、ベージュの床) の写真
他の地域にある高級な巨大なビーチスタイルのおしゃれなキッチン (ダブルシンク、フラットパネル扉のキャビネット、青いキャビネット、大理石カウンター、ベージュキッチンパネル、木材のキッチンパネル、シルバーの調理設備、淡色無垢フローリング、ベージュの床) の写真
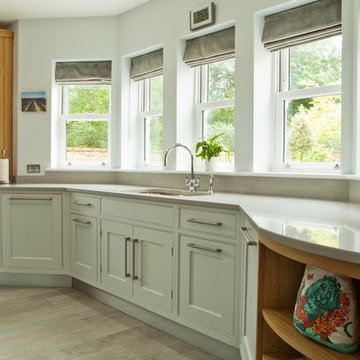
Tactico Photography - Bob Clark
マンチェスターにあるラグジュアリーな巨大なトランジショナルスタイルのおしゃれなキッチン (ダブルシンク、シェーカースタイル扉のキャビネット、珪岩カウンター、シルバーの調理設備、セラミックタイルの床、ベージュの床) の写真
マンチェスターにあるラグジュアリーな巨大なトランジショナルスタイルのおしゃれなキッチン (ダブルシンク、シェーカースタイル扉のキャビネット、珪岩カウンター、シルバーの調理設備、セラミックタイルの床、ベージュの床) の写真
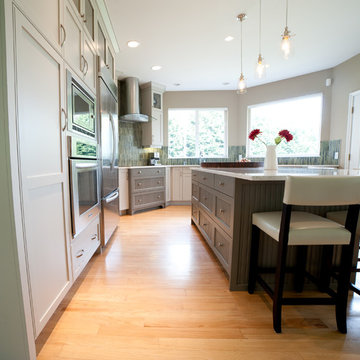
poppyphotography.ca
バンクーバーにあるお手頃価格の巨大なコンテンポラリースタイルのおしゃれなキッチン (アンダーカウンターシンク、ルーバー扉のキャビネット、グレーのキャビネット、大理石カウンター、マルチカラーのキッチンパネル、モザイクタイルのキッチンパネル、シルバーの調理設備、淡色無垢フローリング、ベージュの床) の写真
バンクーバーにあるお手頃価格の巨大なコンテンポラリースタイルのおしゃれなキッチン (アンダーカウンターシンク、ルーバー扉のキャビネット、グレーのキャビネット、大理石カウンター、マルチカラーのキッチンパネル、モザイクタイルのキッチンパネル、シルバーの調理設備、淡色無垢フローリング、ベージュの床) の写真
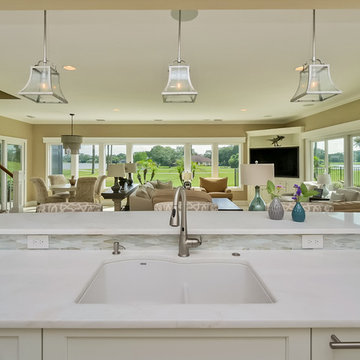
ジャクソンビルにある高級な巨大なトロピカルスタイルのおしゃれなキッチン (アンダーカウンターシンク、インセット扉のキャビネット、白いキャビネット、珪岩カウンター、ベージュキッチンパネル、大理石のキッチンパネル、シルバーの調理設備、磁器タイルの床、ベージュの床、白いキッチンカウンター) の写真
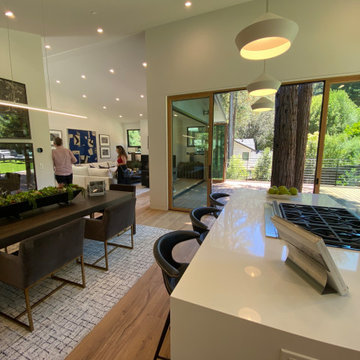
View from west Kitchen across corner of dining into great room and southward out onto redwood terrace.
サンフランシスコにある巨大なコンテンポラリースタイルのおしゃれなキッチン (フラットパネル扉のキャビネット、白いキャビネット、珪岩カウンター、淡色無垢フローリング、ベージュの床、白いキッチンカウンター、三角天井) の写真
サンフランシスコにある巨大なコンテンポラリースタイルのおしゃれなキッチン (フラットパネル扉のキャビネット、白いキャビネット、珪岩カウンター、淡色無垢フローリング、ベージュの床、白いキッチンカウンター、三角天井) の写真
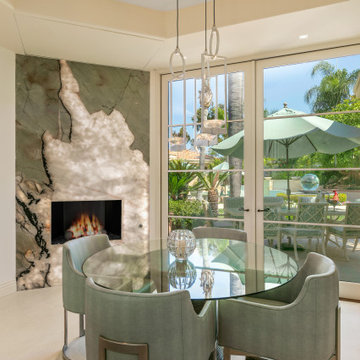
Two Officine Gullo Kitchens, one indoor and one outdoor, embody the heart and soul of the living area of
a stunning Rancho Santa Fe Villa, curated by the American interior designer Susan Spath and her studio.
For this project, Susan Spath and her studio were looking for a company that could recreate timeless
settings that could be completely in line with the functional needs, lifestyle, and culinary habits of the client.
Officine Gullo, with its endless possibilities for customized style was the perfect answer to the needs of the US
designer, creating two unique kitchen solutions: indoor and outdoor.
The indoor kitchen is the main feature of a large living area that includes kitchen and dining room. Its
design features an elegant combination of materials and colors, where Pure White (RAL9010) woodwork,
Grey Vein marble, Light Grey (RAL7035) steel painted finishes, and iconic chromed brass finishes all come
together and blend in harmony.
The main cooking area consists of a Fiorentina 150 cooker, an extremely versatile, high-tech, and
functional model. It is flanked by two wood columns with a white lacquered finish for domestic appliances. The
cooking area has been completed with a sophisticated professional hood and enhanced with a Carrara
marble wall panel, which can be found on both countertops and cooking islands.
In the center of the living area are two symmetrical cooking islands, each one around 6.5 ft/2 meters long. The first cooking island acts as a recreational space and features a breakfast area with a cantilever top. The owners needed this area to be a place to spend everyday moments with family and friends and, at the occurrence, become a functional area for large ceremonies and banquets. The second island has been dedicated to preparing and washing food and has been specifically designed to be used by the chefs. The islands also contain a wine refrigerator and a pull-out TV.
The kitchen leads out directly into a leafy garden that can also be seen from the washing area window.
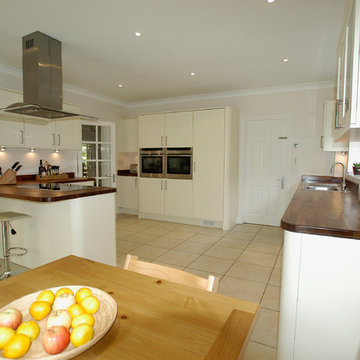
This kitchen features sprayed satin cream shaker doors with a porcelain floor and a full compliment of appliances including a wine cooler cabinet
ケントにあるお手頃価格の巨大なコンテンポラリースタイルのおしゃれなキッチン (ドロップインシンク、シェーカースタイル扉のキャビネット、黄色いキャビネット、木材カウンター、シルバーの調理設備、磁器タイルの床、ベージュの床、茶色いキッチンカウンター) の写真
ケントにあるお手頃価格の巨大なコンテンポラリースタイルのおしゃれなキッチン (ドロップインシンク、シェーカースタイル扉のキャビネット、黄色いキャビネット、木材カウンター、シルバーの調理設備、磁器タイルの床、ベージュの床、茶色いキッチンカウンター) の写真
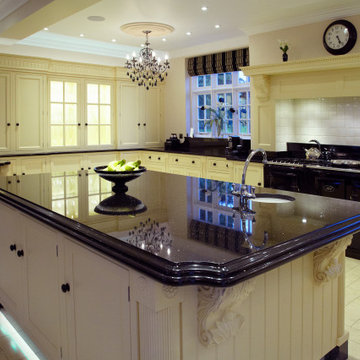
ウエストミッドランズにある巨大なトラディショナルスタイルのおしゃれなキッチン (アンダーカウンターシンク、落し込みパネル扉のキャビネット、白いキャビネット、御影石カウンター、白いキッチンパネル、磁器タイルのキッチンパネル、黒い調理設備、ライムストーンの床、ベージュの床、黒いキッチンカウンター、表し梁) の写真
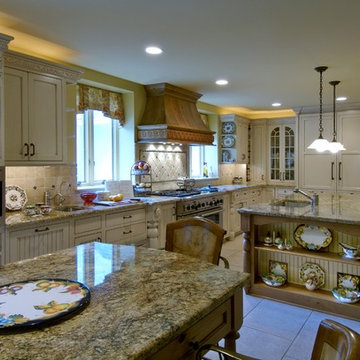
フィラデルフィアにあるラグジュアリーな巨大なトラディショナルスタイルのおしゃれなキッチン (アンダーカウンターシンク、落し込みパネル扉のキャビネット、白いキャビネット、御影石カウンター、ベージュキッチンパネル、セラミックタイルのキッチンパネル、パネルと同色の調理設備、セラミックタイルの床、ベージュの床) の写真
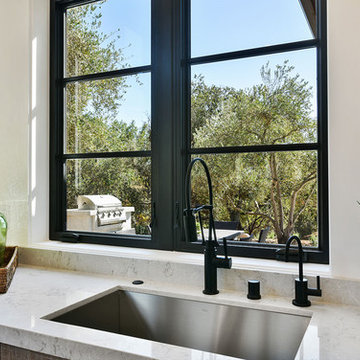
サンフランシスコにある高級な巨大なコンテンポラリースタイルのおしゃれなキッチン (アンダーカウンターシンク、フラットパネル扉のキャビネット、淡色木目調キャビネット、クオーツストーンカウンター、パネルと同色の調理設備、淡色無垢フローリング、ベージュの床) の写真
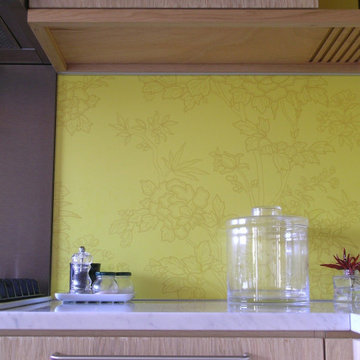
ミラノにある巨大なコンテンポラリースタイルのおしゃれなコの字型キッチン (ダブルシンク、淡色木目調キャビネット、大理石カウンター、黄色いキッチンパネル、黒い調理設備、磁器タイルの床、ベージュの床、白いキッチンカウンター) の写真
巨大な緑色のキッチン (ベージュの床) の写真
1