小さなグレーのキッチン (黒い床) の写真
絞り込み:
資材コスト
並び替え:今日の人気順
写真 1〜20 枚目(全 108 枚)
1/4

Modernist clean kitchen
ロサンゼルスにある小さなインダストリアルスタイルのおしゃれなキッチン (アンダーカウンターシンク、フラットパネル扉のキャビネット、黒いキャビネット、大理石カウンター、白いキッチンパネル、レンガのキッチンパネル、黒い調理設備、セラミックタイルの床、黒い床、茶色いキッチンカウンター) の写真
ロサンゼルスにある小さなインダストリアルスタイルのおしゃれなキッチン (アンダーカウンターシンク、フラットパネル扉のキャビネット、黒いキャビネット、大理石カウンター、白いキッチンパネル、レンガのキッチンパネル、黒い調理設備、セラミックタイルの床、黒い床、茶色いキッチンカウンター) の写真

ニューヨークにある高級な小さなコンテンポラリースタイルのおしゃれなキッチン (アンダーカウンターシンク、フラットパネル扉のキャビネット、淡色木目調キャビネット、木材カウンター、パネルと同色の調理設備、塗装フローリング、白いキッチンカウンター、グレーのキッチンパネル、大理石のキッチンパネル、黒い床) の写真
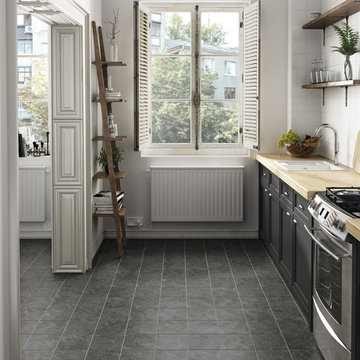
Evoke bietet eine zeitlose Farbauswahl, welche einen stilvollen Rahmen für jeden Wohnbereich anbietet.
他の地域にある小さな北欧スタイルのおしゃれなキッチン (ドロップインシンク、インセット扉のキャビネット、黒いキャビネット、木材カウンター、シルバーの調理設備、セメントタイルの床、アイランドなし、黒い床) の写真
他の地域にある小さな北欧スタイルのおしゃれなキッチン (ドロップインシンク、インセット扉のキャビネット、黒いキャビネット、木材カウンター、シルバーの調理設備、セメントタイルの床、アイランドなし、黒い床) の写真
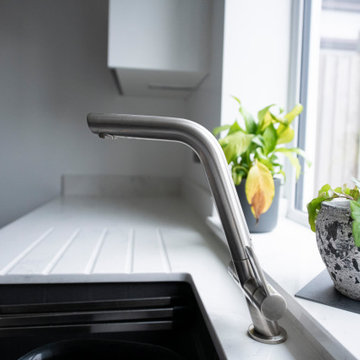
The stylish Franke tap is streamlined and minimal
ケントにある小さなモダンスタイルのおしゃれなキッチン (アンダーカウンターシンク、フラットパネル扉のキャビネット、白いキャビネット、珪岩カウンター、ミラータイルのキッチンパネル、シルバーの調理設備、黒い床、白いキッチンカウンター) の写真
ケントにある小さなモダンスタイルのおしゃれなキッチン (アンダーカウンターシンク、フラットパネル扉のキャビネット、白いキャビネット、珪岩カウンター、ミラータイルのキッチンパネル、シルバーの調理設備、黒い床、白いキッチンカウンター) の写真
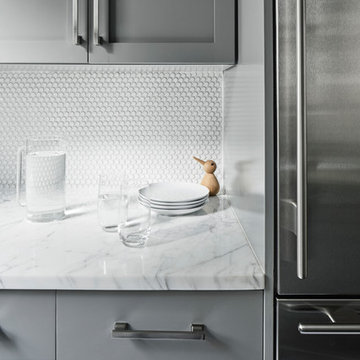
Dylan Chandler
ニューヨークにあるお手頃価格の小さなモダンスタイルのおしゃれなキッチン (シングルシンク、シェーカースタイル扉のキャビネット、グレーのキャビネット、大理石カウンター、白いキッチンパネル、磁器タイルのキッチンパネル、シルバーの調理設備、濃色無垢フローリング、黒い床) の写真
ニューヨークにあるお手頃価格の小さなモダンスタイルのおしゃれなキッチン (シングルシンク、シェーカースタイル扉のキャビネット、グレーのキャビネット、大理石カウンター、白いキッチンパネル、磁器タイルのキッチンパネル、シルバーの調理設備、濃色無垢フローリング、黒い床) の写真
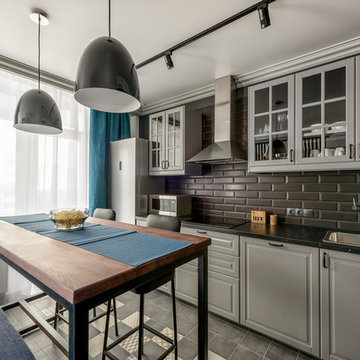
他の地域にある小さなコンテンポラリースタイルのおしゃれなキッチン (ダブルシンク、レイズドパネル扉のキャビネット、グレーのキャビネット、黒いキッチンパネル、サブウェイタイルのキッチンパネル、シルバーの調理設備、磁器タイルの床、黒い床) の写真

The Cherry Road project is a humble yet striking example of how small changes can have a big impact. A meaningful project as the final room to be renovated in this house, thus our completion aligned with the family’s move-in. The kitchen posed a number of problems the design worked to remedy. Such as an existing window oriented the room towards a neighboring driveway. The initial design move sought to reorganize the space internally, focusing the view from the sink back through the house to the pool and courtyard beyond. This simple repositioning allowed the range to center on the opposite wall, flanked by two windows that reduce direct views to the driveway while increasing the natural light of the space.
Opposite that opening to the dining room, we created a new custom hutch that has the upper doors bypass doors incorporate an antique mirror, then led they magnified the light and view opposite side of the room. The ceilings we were confined to eight foot four, so we wanted to create as much verticality as possible. All the cabinetry was designed to go to the ceiling, incorporating a simple coat mold at the ceiling. The west wall of the kitchen is primarily floor-to-ceiling storage behind paneled doors. So the refrigeration and freezers are fully integrated.
The island has a custom steel base with hammered legs, with a natural wax finish on it. The top is soapstone and incorporates an integral drain board in the kitchen sink. We did custom bar stools with steel bases and upholstered seats. At the range, we incorporated stainless steel countertops to integrate with the range itself, to make that more seamless flow. The edge detail is historic from the 1930s.
There is a concealed sort of office for the homeowner behind custom, bi-folding panel doors. So it can be closed and totally concealed, or opened up and engaged with the kitchen.
In the office area, which was a former pantry, we repurposed a granite marble top that was on the former island. Then the walls have a grass cloth wall covering, which is pinnable, so the homeowner can display photographs, calendars, and schedules.
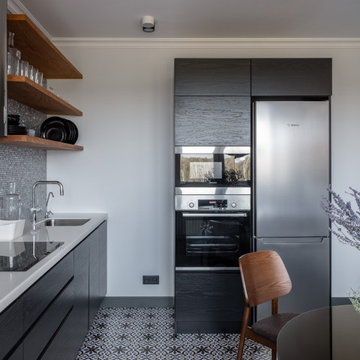
モスクワにあるお手頃価格の小さなコンテンポラリースタイルのおしゃれなキッチン (アンダーカウンターシンク、フラットパネル扉のキャビネット、黒いキャビネット、人工大理石カウンター、メタリックのキッチンパネル、メタルタイルのキッチンパネル、シルバーの調理設備、セラミックタイルの床、アイランドなし、黒い床、白いキッチンカウンター) の写真

Christine Costa
デトロイトにある低価格の小さなエクレクティックスタイルのおしゃれなI型キッチン (アンダーカウンターシンク、落し込みパネル扉のキャビネット、ベージュのキャビネット、御影石カウンター、黄色いキッチンパネル、サブウェイタイルのキッチンパネル、シルバーの調理設備、スレートの床、アイランドなし、黒い床) の写真
デトロイトにある低価格の小さなエクレクティックスタイルのおしゃれなI型キッチン (アンダーカウンターシンク、落し込みパネル扉のキャビネット、ベージュのキャビネット、御影石カウンター、黄色いキッチンパネル、サブウェイタイルのキッチンパネル、シルバーの調理設備、スレートの床、アイランドなし、黒い床) の写真
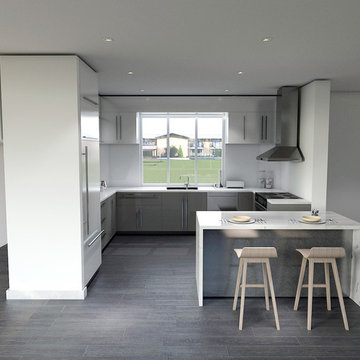
小さなモダンスタイルのおしゃれなキッチン (シングルシンク、フラットパネル扉のキャビネット、グレーのキャビネット、人工大理石カウンター、白いキッチンパネル、磁器タイルのキッチンパネル、シルバーの調理設備、濃色無垢フローリング、黒い床、白いキッチンカウンター) の写真

Cottage kitchen in Little Greene French Grey
コーンウォールにある小さなカントリー風のおしゃれなキッチン (シェーカースタイル扉のキャビネット、グレーのキャビネット、アイランドなし、大理石カウンター、白いキッチンパネル、サブウェイタイルのキッチンパネル、シルバーの調理設備、黒い床) の写真
コーンウォールにある小さなカントリー風のおしゃれなキッチン (シェーカースタイル扉のキャビネット、グレーのキャビネット、アイランドなし、大理石カウンター、白いキッチンパネル、サブウェイタイルのキッチンパネル、シルバーの調理設備、黒い床) の写真
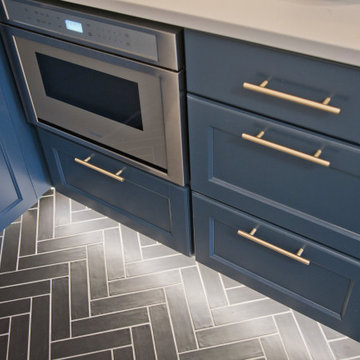
ワシントンD.C.にある小さなトラディショナルスタイルのおしゃれなキッチン (アンダーカウンターシンク、シェーカースタイル扉のキャビネット、青いキャビネット、クオーツストーンカウンター、白いキッチンパネル、磁器タイルのキッチンパネル、シルバーの調理設備、セラミックタイルの床、アイランドなし、黒い床、白いキッチンカウンター) の写真

ニューヨークにある小さなコンテンポラリースタイルのおしゃれなキッチン (アンダーカウンターシンク、フラットパネル扉のキャビネット、ベージュのキャビネット、白いキッチンパネル、サブウェイタイルのキッチンパネル、シルバーの調理設備、黒い床) の写真

Rénovation de la cuisine suite au réaménagement de la salle d'eau.
Photo : Léandre Cheron
パリにあるお手頃価格の小さなコンテンポラリースタイルのおしゃれなキッチン (シングルシンク、フラットパネル扉のキャビネット、グレーのキャビネット、木材カウンター、セメントタイルのキッチンパネル、セメントタイルの床、黒い床、マルチカラーのキッチンパネル、シルバーの調理設備、ベージュのキッチンカウンター) の写真
パリにあるお手頃価格の小さなコンテンポラリースタイルのおしゃれなキッチン (シングルシンク、フラットパネル扉のキャビネット、グレーのキャビネット、木材カウンター、セメントタイルのキッチンパネル、セメントタイルの床、黒い床、マルチカラーのキッチンパネル、シルバーの調理設備、ベージュのキッチンカウンター) の写真

Cuisine
Carreaux ciment Carodeco
パリにあるお手頃価格の小さなコンテンポラリースタイルのおしゃれなキッチン (ドロップインシンク、フラットパネル扉のキャビネット、白いキャビネット、白いキッチンパネル、黒い床、白いキッチンカウンター、シルバーの調理設備、セメントタイルの床、アイランドなし) の写真
パリにあるお手頃価格の小さなコンテンポラリースタイルのおしゃれなキッチン (ドロップインシンク、フラットパネル扉のキャビネット、白いキャビネット、白いキッチンパネル、黒い床、白いキッチンカウンター、シルバーの調理設備、セメントタイルの床、アイランドなし) の写真
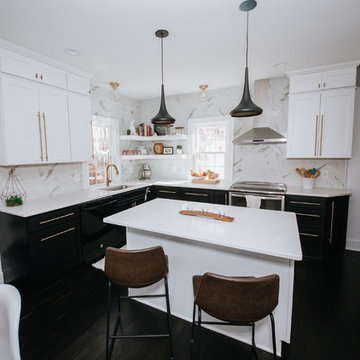
オマハにある小さなトランジショナルスタイルのおしゃれなキッチン (アンダーカウンターシンク、シェーカースタイル扉のキャビネット、白いキャビネット、珪岩カウンター、白いキッチンパネル、大理石のキッチンパネル、シルバーの調理設備、濃色無垢フローリング、黒い床) の写真

リッチモンドにある高級な小さなモダンスタイルのおしゃれなキッチン (アンダーカウンターシンク、フラットパネル扉のキャビネット、白いキャビネット、クオーツストーンカウンター、白いキッチンパネル、セラミックタイルのキッチンパネル、シルバーの調理設備、セラミックタイルの床、黒い床、白いキッチンカウンター) の写真
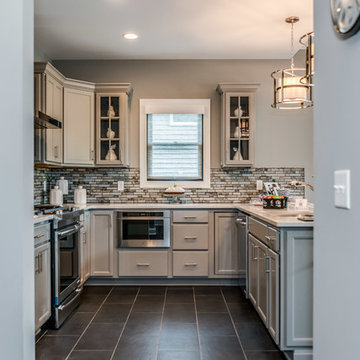
他の地域にあるお手頃価格の小さなトランジショナルスタイルのおしゃれなキッチン (アンダーカウンターシンク、シェーカースタイル扉のキャビネット、グレーのキャビネット、珪岩カウンター、マルチカラーのキッチンパネル、ガラスタイルのキッチンパネル、シルバーの調理設備、セラミックタイルの床、黒い床、白いキッチンカウンター) の写真
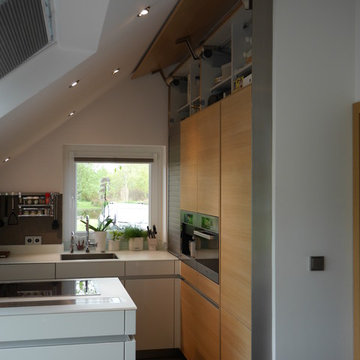
ブレーメンにある高級な小さなコンテンポラリースタイルのおしゃれなキッチン (一体型シンク、フラットパネル扉のキャビネット、白いキャビネット、ガラスカウンター、白いキッチンパネル、ガラス板のキッチンパネル、シルバーの調理設備、コンクリートの床、黒い床) の写真

This basement kitchen is a harmonious blend of modern sophistication and practical functionality. The monochromatic color scheme sets a sleek and contemporary tone, with pristine white cabinets offering a bright contrast against the deep, charcoal black countertop.
The cabinetry provides ample storage space, ensuring a clutter-free and organized cooking area. Its white finish not only creates a sense of openness but also reflects light, making the basement kitchen feel more spacious and inviting.
The star of the show is the luxurious charcoal black countertop, which stretches gracefully along the kitchen's perimeter. Its matte surface adds an element of depth and texture, while its dark hue perfectly complements the black appliance finishes, creating a cohesive and striking design.
Black appliance finishes, including the refrigerator, stove, and microwave, seamlessly integrate into the cabinetry, enhancing the kitchen's sleek and unified appearance. Their glossy surfaces add a touch of elegance and modernity to the space.
Ample under-cabinet lighting highlights the countertop's texture and provides functional task lighting, making meal preparation a breeze. Pendant lights with a dark finish hang above the island, adding a stylish focal point and creating a warm and intimate atmosphere.
The combination of black and white elements in this basement kitchen design exudes timeless elegance while offering the convenience of modern appliances and ample storage. Whether it's a cozy space for family meals or a hub for entertaining guests, this kitchen combines aesthetics and practicality to create a welcoming and stylish culinary haven in the basement.
小さなグレーのキッチン (黒い床) の写真
1