グレーのキッチン (コンクリートの床、大理石の床、ベージュの床、黒い床、赤い床) の写真
絞り込み:
資材コスト
並び替え:今日の人気順
写真 1〜20 枚目(全 261 枚)

Expansive Kitchen featuring massive center island
マイアミにあるラグジュアリーな巨大な地中海スタイルのおしゃれなキッチン (エプロンフロントシンク、白いキャビネット、御影石カウンター、ライムストーンのキッチンパネル、パネルと同色の調理設備、大理石の床、ベージュキッチンパネル、ベージュの床、ガラス扉のキャビネット) の写真
マイアミにあるラグジュアリーな巨大な地中海スタイルのおしゃれなキッチン (エプロンフロントシンク、白いキャビネット、御影石カウンター、ライムストーンのキッチンパネル、パネルと同色の調理設備、大理石の床、ベージュキッチンパネル、ベージュの床、ガラス扉のキャビネット) の写真
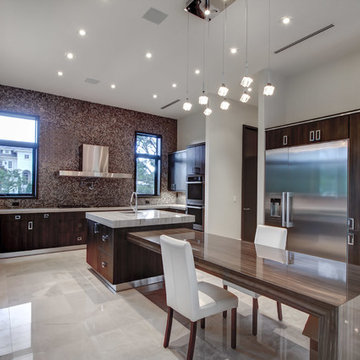
マイアミにある広いモダンスタイルのおしゃれなキッチン (アンダーカウンターシンク、フラットパネル扉のキャビネット、濃色木目調キャビネット、クオーツストーンカウンター、茶色いキッチンパネル、モザイクタイルのキッチンパネル、シルバーの調理設備、大理石の床、ベージュの床) の写真
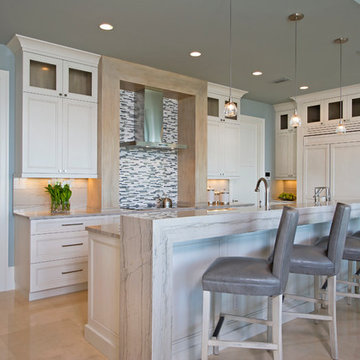
-Cucciaioni
オーランドにある中くらいなビーチスタイルのおしゃれなキッチン (落し込みパネル扉のキャビネット、白いキャビネット、白いキッチンパネル、ボーダータイルのキッチンパネル、パネルと同色の調理設備、大理石カウンター、大理石の床、ベージュの床) の写真
オーランドにある中くらいなビーチスタイルのおしゃれなキッチン (落し込みパネル扉のキャビネット、白いキャビネット、白いキッチンパネル、ボーダータイルのキッチンパネル、パネルと同色の調理設備、大理石カウンター、大理石の床、ベージュの床) の写真

Elegant traditional kitchen for the most demanding chef! Side by side 36" built in refrigerators, custom stainless hood, custom glass & marble mosaic backsplash and beyond!
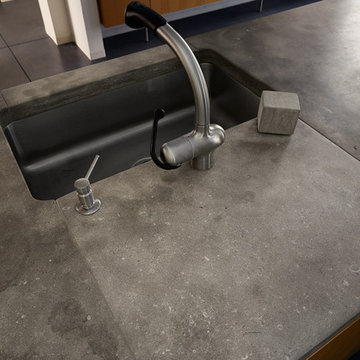
Starboard & Port http://www.starboardandport.com/
他の地域にあるお手頃価格の中くらいなモダンスタイルのおしゃれなキッチン (アンダーカウンターシンク、フラットパネル扉のキャビネット、中間色木目調キャビネット、コンクリートカウンター、シルバーの調理設備、コンクリートの床、黒い床) の写真
他の地域にあるお手頃価格の中くらいなモダンスタイルのおしゃれなキッチン (アンダーカウンターシンク、フラットパネル扉のキャビネット、中間色木目調キャビネット、コンクリートカウンター、シルバーの調理設備、コンクリートの床、黒い床) の写真

The brief was to transform the apartment into a home that was suited to our client’s (a young married couple) needs of entertainment and desire for an open plan.
By reimagining the spatial hierarchy of a typical Singaporean home, the existing living room was converted nto a guest room, 2 bedrooms were also transformed into a single living space centered in the heart of the apartment.
White frameless doors were used in the master and guest bedrooms, extending and brightening the hallway when left open. Accents of graphic and color were also used against a pared down material palette to form the backdrop for the owners’ collection of objects and artwork that was a reflection of the young couple’s vibrant personalities.
Photographer: Tessa Choo
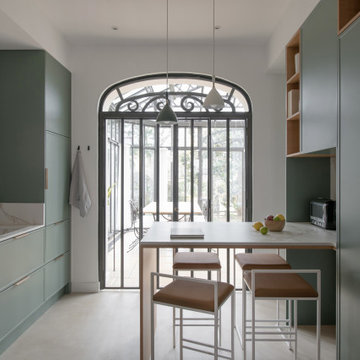
C'est dans une sublime maison de maître de Montchat, dans le 3ème arrondissement de Lyon que s'installe ce projet. Deux espaces distincts ont laissé place à un volume traversant, exploitant la grande hauteur sous plafond et permettant de profiter de la lumière naturelle tout au long de la journée. Afin d'accentuer cet effet traversant, la cuisine sur-mesure a été imaginée tout en longueur avec deux vastes linéaires qui la rende très fonctionnelle pour une famille de 5 personnes. Le regard circule désormais de la cour au jardin et la teinte des éléments de cuisine ainsi que le papier-peint font entrer la nature à l'intérieur.
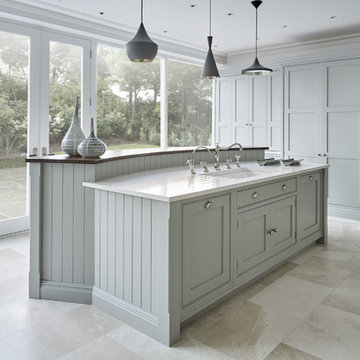
If you’re cooking up a storm for the family or entertaining friends with afternoon tea, a kitchen island doesn’t have to be conventional. Surprising design features are a hallmark of every Tom Howley design. Sweeping breakfast bars, curved islands and clever lighting arrangements create an environment that exceeds your expectations.
The cabinetry is finished in Tom Howley’s exclusive paint colour, Chicory, creating a contemporary yet timeless look for the kitchen. The muted grey finish is contrasted with a dark oak veneer on the interior, for an unpredictable twist that makes a bold statement.
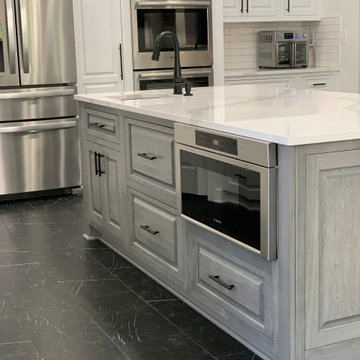
他の地域にある高級なトランジショナルスタイルのおしゃれなキッチン (アンダーカウンターシンク、クオーツストーンカウンター、セラミックタイルのキッチンパネル、シルバーの調理設備、大理石の床、黒い床、白いキッチンカウンター) の写真
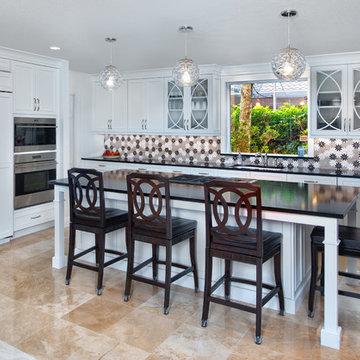
This home in Bonita Bay, Florida is located in a development designed with a tropical, entertaining-friendly courtyard floor plan, barrel tile roofs, and arched windows. The only thing missing was a modern, elegant and functional kitchen where two chefs could work simultaneously and have better flow among the surrounding spaces.
Having worked with Progressive Design before on three prior renovations, all in less than one year, Progressive was the obvious choice for their fourth major remodel—this masterful kitchen renovation.
Challenge
Ultimately, Progressive Design Build was tasked with transforming a closed-off kitchen into an open concept floor plan. The design and production team began working on a solution to the structural beam support—confirming its adequacy for supporting the loft above after cutting a few holes in the drywall. Secondly, the size of the current marble tile flooring was no longer available. We needed a solution that would seamlessly blend the new flooring with the old. Thirdly, the existing lighting plan was inefficient and would need to be updated to accommodate the new island location and kitchen layout.
Solution
Since the existing marble flooring tile size was no longer available, we designed a beautiful stone border between the new kitchen and the existing living space to create a small break in the two-floor patterns, minimizing the noticeable difference in the tile sizes. Once installed, we re-polished and sealed the entire floor creating a beautiful sheen and natural flow throughout the space.
The new location of the kitchen island, as well as additional perimeter lighting, necessitated the need to move electrical outlets and light switches to a more convenient and intuitive location. This was implemented strategically using a well-thought-out lighting plan.
The clients were thrilled when we suggested removing a sink from their existing wet bar (which was rarely used) and moved the wet bar drain to the new laundry room, located on the backside of the wet bar.
Special features include custom-designed Dura Supreme cabinets painted in a white finish, for the kitchen, wet bar, and laundry room; Wolf and Sub-Zero appliances, and an impressive gas range with downdraft at the cooktop.
Results
Not only was this Bonita Bay couple thrilled to receive all of their remodel wish list items, but Progressive Design Build was able to complete their project ahead of schedule and on budget.
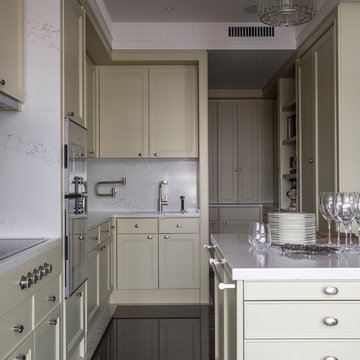
Дизайнер - Татьяна Никитина. Стилист - Мария Мироненко. Фотограф - Евгений Кулибаба.
モスクワにある高級な広いトランジショナルスタイルのおしゃれなキッチン (一体型シンク、クオーツストーンカウンター、白いキッチンパネル、大理石のキッチンパネル、大理石の床、黒い床、ベージュのキャビネット、シルバーの調理設備、白いキッチンカウンター、落し込みパネル扉のキャビネット) の写真
モスクワにある高級な広いトランジショナルスタイルのおしゃれなキッチン (一体型シンク、クオーツストーンカウンター、白いキッチンパネル、大理石のキッチンパネル、大理石の床、黒い床、ベージュのキャビネット、シルバーの調理設備、白いキッチンカウンター、落し込みパネル扉のキャビネット) の写真
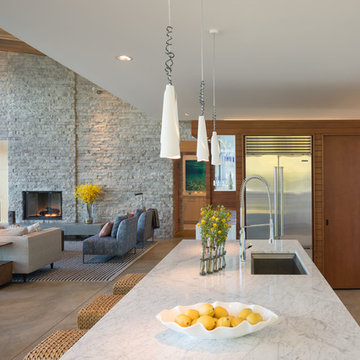
Coates Design Architects Seattle
Lara Swimmer Photography
Fairbank Construction
シアトルにある高級な広いコンテンポラリースタイルのおしゃれなキッチン (アンダーカウンターシンク、落し込みパネル扉のキャビネット、白いキャビネット、大理石カウンター、白いキッチンパネル、セラミックタイルのキッチンパネル、シルバーの調理設備、コンクリートの床、ベージュの床、白いキッチンカウンター) の写真
シアトルにある高級な広いコンテンポラリースタイルのおしゃれなキッチン (アンダーカウンターシンク、落し込みパネル扉のキャビネット、白いキャビネット、大理石カウンター、白いキッチンパネル、セラミックタイルのキッチンパネル、シルバーの調理設備、コンクリートの床、ベージュの床、白いキッチンカウンター) の写真

This gorgeous estate home is located in Parkland, Florida. The open two story volume creates spaciousness while defining each activity center. Whether entertaining or having quiet family time, this home reflects the lifestyle and personalities of the owners.
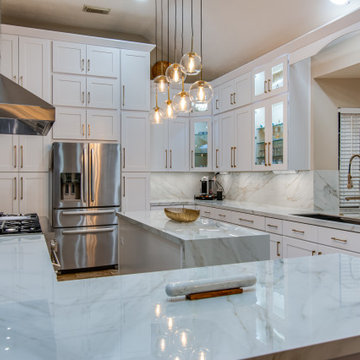
White porcelain counter tops, white kitchen cabinet and bronze hardware.
ヒューストンにある高級な広いモダンスタイルのおしゃれなキッチン (アンダーカウンターシンク、シェーカースタイル扉のキャビネット、白いキャビネット、人工大理石カウンター、白いキッチンパネル、磁器タイルのキッチンパネル、シルバーの調理設備、大理石の床、ベージュの床、白いキッチンカウンター) の写真
ヒューストンにある高級な広いモダンスタイルのおしゃれなキッチン (アンダーカウンターシンク、シェーカースタイル扉のキャビネット、白いキャビネット、人工大理石カウンター、白いキッチンパネル、磁器タイルのキッチンパネル、シルバーの調理設備、大理石の床、ベージュの床、白いキッチンカウンター) の写真

オースティンにある広いトランジショナルスタイルのおしゃれなキッチン (アンダーカウンターシンク、濃色木目調キャビネット、ベージュキッチンパネル、シルバーの調理設備、御影石カウンター、サブウェイタイルのキッチンパネル、大理石の床、ベージュの床、落し込みパネル扉のキャビネット) の写真
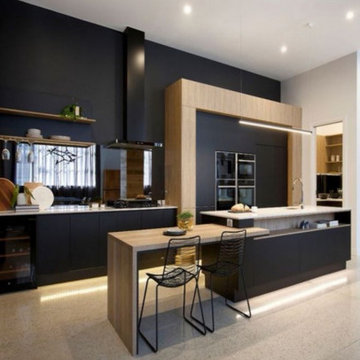
他の地域にある高級なコンテンポラリースタイルのおしゃれなキッチン (一体型シンク、フラットパネル扉のキャビネット、黒いキャビネット、御影石カウンター、黒いキッチンパネル、ガラス板のキッチンパネル、大理石の床、ベージュの床、グレーのキッチンカウンター) の写真
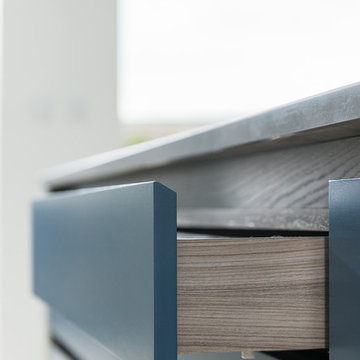
コーンウォールにあるラグジュアリーな広いコンテンポラリースタイルのおしゃれなキッチン (ドロップインシンク、フラットパネル扉のキャビネット、中間色木目調キャビネット、珪岩カウンター、マルチカラーのキッチンパネル、ガラス板のキッチンパネル、パネルと同色の調理設備、コンクリートの床、ベージュの床、ベージュのキッチンカウンター) の写真
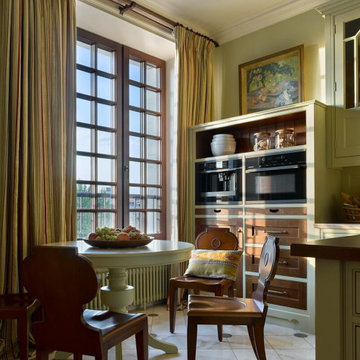
Английская кухня "LOXLEY" с кладовками, винной и продуктовой.
モスクワにあるラグジュアリーな広いトラディショナルスタイルのおしゃれなキッチン (大理石カウンター、大理石の床、ベージュの床、黒い調理設備) の写真
モスクワにあるラグジュアリーな広いトラディショナルスタイルのおしゃれなキッチン (大理石カウンター、大理石の床、ベージュの床、黒い調理設備) の写真
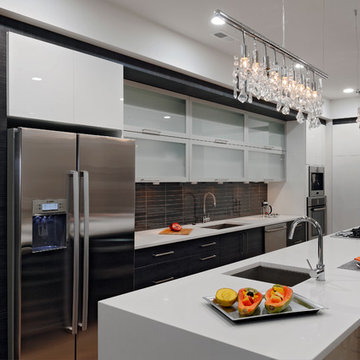
Bob Narod
ワシントンD.C.にある高級な中くらいなコンテンポラリースタイルのおしゃれなキッチン (アンダーカウンターシンク、フラットパネル扉のキャビネット、濃色木目調キャビネット、珪岩カウンター、グレーのキッチンパネル、ガラスタイルのキッチンパネル、シルバーの調理設備、コンクリートの床、ベージュの床) の写真
ワシントンD.C.にある高級な中くらいなコンテンポラリースタイルのおしゃれなキッチン (アンダーカウンターシンク、フラットパネル扉のキャビネット、濃色木目調キャビネット、珪岩カウンター、グレーのキッチンパネル、ガラスタイルのキッチンパネル、シルバーの調理設備、コンクリートの床、ベージュの床) の写真

The Hartford collection is an inspired modern update on the classic Shaker style kitchen. Designed with simplicity in mind, the kitchens in this range have a universal appeal that never fails to delight. Each kitchen is beautifully proportioned, with an unerring focus on scale that ensures the final result is flawless.
The impressive island adds much needed extra storage and work surface space, perfect for busy family living. Placed in the centre of the kitchen, it creates a hub for friends and family to gather. A large Kohler sink, with Perrin & Rowe taps creates a practical prep area and because it’s positioned between the Aga and fridge it creates an ideal work triangle.
グレーのキッチン (コンクリートの床、大理石の床、ベージュの床、黒い床、赤い床) の写真
1