広いグレーのキッチン (大理石カウンター、磁器タイルの床) の写真
絞り込み:
資材コスト
並び替え:今日の人気順
写真 1〜20 枚目(全 218 枚)
1/5

A coffee bar and microwave are hidden behind doors that can tuck away.
ミネアポリスにある広いおしゃれなキッチン (アンダーカウンターシンク、落し込みパネル扉のキャビネット、グレーのキャビネット、大理石カウンター、グレーのキッチンパネル、セラミックタイルのキッチンパネル、磁器タイルの床、シルバーの調理設備) の写真
ミネアポリスにある広いおしゃれなキッチン (アンダーカウンターシンク、落し込みパネル扉のキャビネット、グレーのキャビネット、大理石カウンター、グレーのキッチンパネル、セラミックタイルのキッチンパネル、磁器タイルの床、シルバーの調理設備) の写真
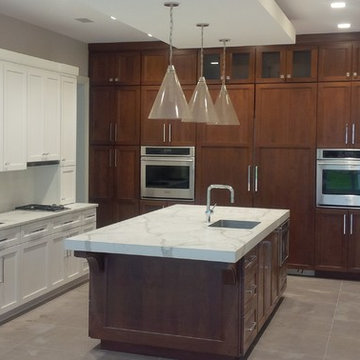
ニューヨークにある広いトランジショナルスタイルのおしゃれなキッチン (アンダーカウンターシンク、インセット扉のキャビネット、白いキャビネット、大理石カウンター、白いキッチンパネル、シルバーの調理設備、磁器タイルの床、茶色い床) の写真
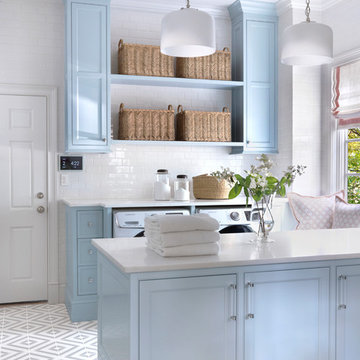
Alise O'Brien
セントルイスにある高級な広いトラディショナルスタイルのおしゃれなII型キッチン (青いキャビネット、大理石カウンター、磁器タイルの床、グレーの床、白いキッチンカウンター、インセット扉のキャビネット) の写真
セントルイスにある高級な広いトラディショナルスタイルのおしゃれなII型キッチン (青いキャビネット、大理石カウンター、磁器タイルの床、グレーの床、白いキッチンカウンター、インセット扉のキャビネット) の写真
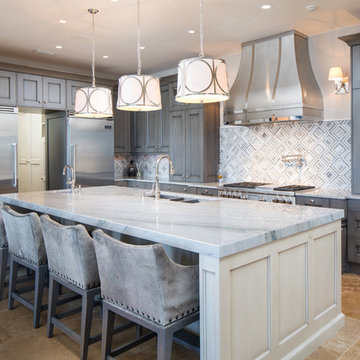
バーミングハムにある高級な広いトランジショナルスタイルのおしゃれなキッチン (グレーのキャビネット、シルバーの調理設備、ベージュの床、アンダーカウンターシンク、落し込みパネル扉のキャビネット、大理石カウンター、白いキッチンパネル、セラミックタイルのキッチンパネル、磁器タイルの床、グレーのキッチンカウンター) の写真
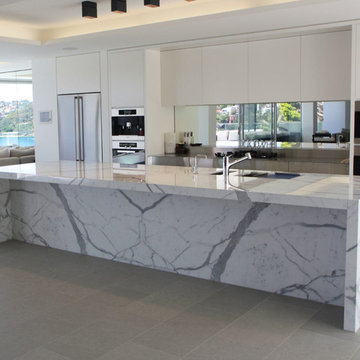
Premium Calacatta Grey Marble Countertops W/ Waterfall edge and being book matched
ヒューストンにあるラグジュアリーな広いモダンスタイルのおしゃれなキッチン (アンダーカウンターシンク、フラットパネル扉のキャビネット、白いキャビネット、大理石カウンター、白いキッチンパネル、ガラス板のキッチンパネル、シルバーの調理設備、磁器タイルの床、グレーの床、白いキッチンカウンター) の写真
ヒューストンにあるラグジュアリーな広いモダンスタイルのおしゃれなキッチン (アンダーカウンターシンク、フラットパネル扉のキャビネット、白いキャビネット、大理石カウンター、白いキッチンパネル、ガラス板のキッチンパネル、シルバーの調理設備、磁器タイルの床、グレーの床、白いキッチンカウンター) の写真
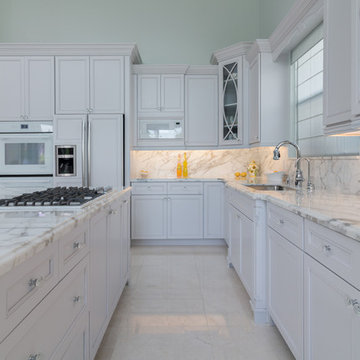
マイアミにあるお手頃価格の広いトラディショナルスタイルのおしゃれなキッチン (アンダーカウンターシンク、落し込みパネル扉のキャビネット、白いキャビネット、大理石カウンター、マルチカラーのキッチンパネル、石スラブのキッチンパネル、シルバーの調理設備、磁器タイルの床) の写真
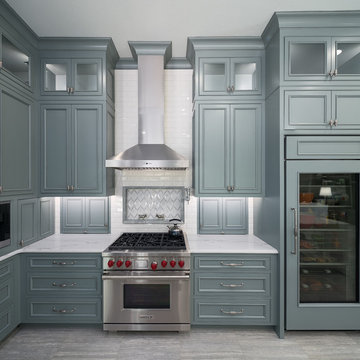
Helene Terry is an award winning Kitchen Design Specialist. She works with homeowners and designers to create a kitchen space that uses every square inch of area available. Her superb planning ability transforms the kitchen into functional, useable space that flows and performs. She creates detailed drawings, floor plans and perspectives to communicate the new design to all trades and principals.
The owner of this beautiful blue kitchen had a great sense of style This a custom remodel that included the demolition of 3 walls and the relocation of the central island. You'll note the focal point of the new island which has two (2) Miele dishwashers, a Sub Zero icemaker and various custom recycling and pull out bins. There is seasonal storage for dishes in front of the barstools. Spacious walkways between wall counters and island of 41"-48" allow 2 cooks to move easily. There are 2 sinks in the island at right angles to facilitate conversation.
On the side walls, custom cabinets go all the way to the ceiling. The custom color and glaze is from Benjamin Moore and was specified by the Interior Designer, Charlotte Comer. Flanking the Wolf 36" range and built into the wall are two appliance garages with concealed electrical outlets. One garage houses the owner's blender and pulls out on a tray. The other one houses spices.
The Sub-Zero integrated refrigerator with glass door is 36" wide. There are other integrated refrigerator drawers as well. The Vent Hood is from Best with a 900 cfm remote blower. There is a pot filler spout behind the range. To the left of the range is a plumbed Miele coffee maker.
The backsplash is recessed with contrasting tiles inserts and bullnose trim from Antique Floors. Cabinet Hardware is from Top Knob. The flooring is a Silver Travertine from Porcelanosa laid on a straight stack. The counter top is Carerra Marble from Aria Stone fabricated by Holland Marble.
The microwave and additional appliances garages are concealed behind the range wall in a former under stairway pantry. This space acts as a second staging area for large dinner parties and to conceal frequently used appliances.

This oceanside contemporary condominium is a sophisticated space that evokes relaxation. Using the bright blue and easy feel of the ocean as both an inspiration and a backdrop, soft rich fabrics in beach tones were used to maintain the peacefulness of the coastal surroundings. With soft hues of blue and simple lush design elements, this living space is a wonderful blend of coastal calmness and contemporary style. Textured wall papers were used to enrich bathrooms with no ocean view to create continuity of the stunning natural setting of the Palm Beach oceanfront.
Robert Brantley Photography
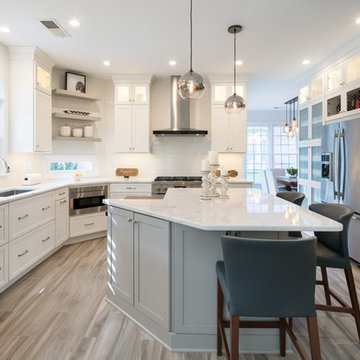
Modern White and Grey Kitchen
Photo by: Sacha Griffin
アトランタにある高級な広いトランジショナルスタイルのおしゃれなキッチン (アンダーカウンターシンク、シェーカースタイル扉のキャビネット、白いキャビネット、白いキッチンパネル、サブウェイタイルのキッチンパネル、シルバーの調理設備、茶色い床、白いキッチンカウンター、大理石カウンター、磁器タイルの床) の写真
アトランタにある高級な広いトランジショナルスタイルのおしゃれなキッチン (アンダーカウンターシンク、シェーカースタイル扉のキャビネット、白いキャビネット、白いキッチンパネル、サブウェイタイルのキッチンパネル、シルバーの調理設備、茶色い床、白いキッチンカウンター、大理石カウンター、磁器タイルの床) の写真
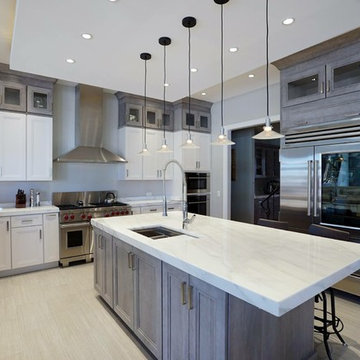
We transformed this basic kitchen into a real show piece. This kitchen features custom two tone cabinets, in white and weathered wood, Wolf and Subzero appliances, Italian marble countertops, a prep and work sink, and our favorite part, a FLOATING ceiling!
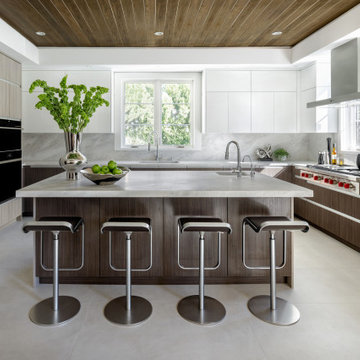
In case you assume that the prerequisite for a contemporary kitchen is monochromatic white, this design will shatter your misconceptions. Admittedly, the upper cabinets are gloss white, but there are two additional cabinet materials that create a rich combination of color and texture. The bases and back of the island are high-gloss dark teak-patterned laminate that echo the dark tongue-and-groove wood ceiling. The tall cabinets, fridge panels, and front and sides of the island are a soft matte gray-toned rift cut patterned laminate. For a clean profile, the white cabinets use touch latches, while the gray and dark doors employ aluminum channel pulls that add a low-sheen metallic accent. Tying everything together is the gray and taupe marble countertops with matching slab backsplashes. The subtly mottled limestone-like porcelain tile flooring is the perfect backdrop for the room’s lively mix.
Influenced by innovative European kitchens, these cabinets use gray metal drawer boxes, elevated to luxury status with walnut knife and cutlery inserts. A popular corner solution is the LeMans corner swing-out, which provides full accessibility to what is ordinarily a dead zone.
Undercounter illumination is supplied by LED lights set into grooves routed out in the bottom of the wall cabinets.

This beautiful kitchen extension is a contemporary addition to any home. Featuring modern, sleek lines and an abundance of natural light, it offers a bright and airy feel. The spacious layout includes ample counter space, a large island, and plenty of storage. The addition of modern appliances and a breakfast nook creates a welcoming atmosphere perfect for entertaining. With its inviting aesthetic, this kitchen extension is the perfect place to gather and enjoy the company of family and friends.
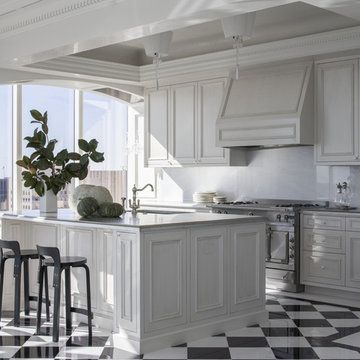
サンフランシスコにある広いトラディショナルスタイルのおしゃれなキッチン (白いキャビネット、白いキッチンパネル、マルチカラーの床、アンダーカウンターシンク、インセット扉のキャビネット、大理石カウンター、磁器タイルの床) の写真
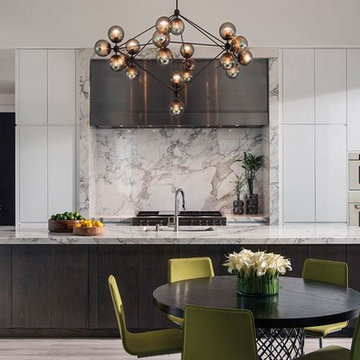
オースティンにある広いトランジショナルスタイルのおしゃれなキッチン (ダブルシンク、フラットパネル扉のキャビネット、白いキャビネット、大理石カウンター、マルチカラーのキッチンパネル、石スラブのキッチンパネル、シルバーの調理設備、磁器タイルの床) の写真
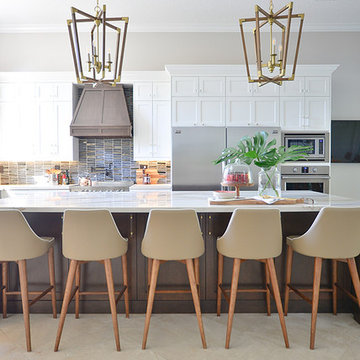
Transitional kitchen with custom range hood. White cabinets, stainless steel appliances, coffee station. Adjoining mud room
他の地域にある高級な広いトランジショナルスタイルのおしゃれなキッチン (エプロンフロントシンク、フラットパネル扉のキャビネット、白いキャビネット、大理石カウンター、マルチカラーのキッチンパネル、セラミックタイルのキッチンパネル、シルバーの調理設備、磁器タイルの床、白い床、白いキッチンカウンター) の写真
他の地域にある高級な広いトランジショナルスタイルのおしゃれなキッチン (エプロンフロントシンク、フラットパネル扉のキャビネット、白いキャビネット、大理石カウンター、マルチカラーのキッチンパネル、セラミックタイルのキッチンパネル、シルバーの調理設備、磁器タイルの床、白い床、白いキッチンカウンター) の写真
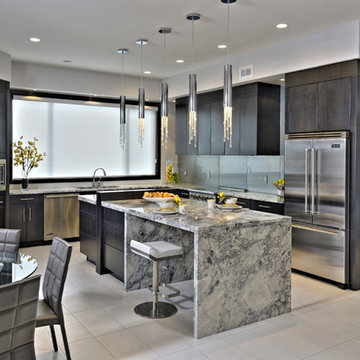
他の地域にある広いコンテンポラリースタイルのおしゃれなキッチン (フラットパネル扉のキャビネット、濃色木目調キャビネット、大理石カウンター、グレーのキッチンパネル、ガラス板のキッチンパネル、シルバーの調理設備、磁器タイルの床、アンダーカウンターシンク、ベージュの床) の写真
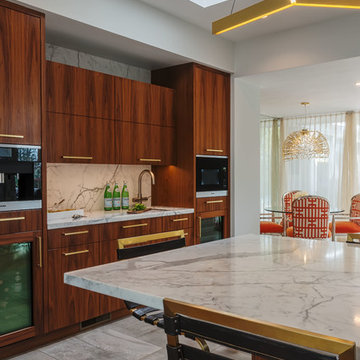
Custom Walnut Kitchen by Inplace Studio
サンディエゴにある高級な広いミッドセンチュリースタイルのおしゃれなキッチン (アンダーカウンターシンク、フラットパネル扉のキャビネット、茶色いキャビネット、大理石カウンター、白いキッチンパネル、石スラブのキッチンパネル、パネルと同色の調理設備、磁器タイルの床) の写真
サンディエゴにある高級な広いミッドセンチュリースタイルのおしゃれなキッチン (アンダーカウンターシンク、フラットパネル扉のキャビネット、茶色いキャビネット、大理石カウンター、白いキッチンパネル、石スラブのキッチンパネル、パネルと同色の調理設備、磁器タイルの床) の写真

Bar/Pantry area of a an adjacent open plan Kitchen and Living space comes together with a colaboration between designers Scott Seibold of Canterbury Design and Kristina Bade Sweeney of Kristina Bade Studios.
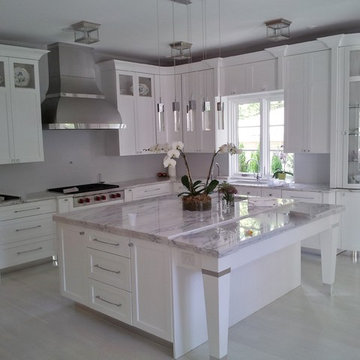
ニューヨークにある高級な広いトランジショナルスタイルのおしゃれなキッチン (シェーカースタイル扉のキャビネット、パネルと同色の調理設備、アンダーカウンターシンク、白いキャビネット、大理石カウンター、磁器タイルの床、グレーの床) の写真

Amazing Glamours Kitcen
ヒューストンにあるラグジュアリーな広いコンテンポラリースタイルのおしゃれなキッチン (アンダーカウンターシンク、シェーカースタイル扉のキャビネット、黒いキャビネット、大理石カウンター、白いキッチンパネル、クオーツストーンのキッチンパネル、シルバーの調理設備、磁器タイルの床、白い床、白いキッチンカウンター、表し梁) の写真
ヒューストンにあるラグジュアリーな広いコンテンポラリースタイルのおしゃれなキッチン (アンダーカウンターシンク、シェーカースタイル扉のキャビネット、黒いキャビネット、大理石カウンター、白いキッチンパネル、クオーツストーンのキッチンパネル、シルバーの調理設備、磁器タイルの床、白い床、白いキッチンカウンター、表し梁) の写真
広いグレーのキッチン (大理石カウンター、磁器タイルの床) の写真
1