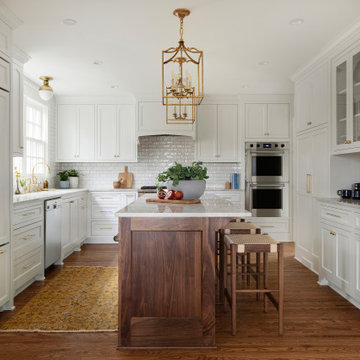グレーのキッチン (ベージュのキッチンカウンター、ターコイズのキッチンカウンター、珪岩カウンター) の写真
絞り込み:
資材コスト
並び替え:今日の人気順
写真 1〜20 枚目(全 401 枚)
1/5

Download our free ebook, Creating the Ideal Kitchen. DOWNLOAD NOW
The homeowners came to us looking to update the kitchen in their historic 1897 home. The home had gone through an extensive renovation several years earlier that added a master bedroom suite and updates to the front façade. The kitchen however was not part of that update and a prior 1990’s update had left much to be desired. The client is an avid cook, and it was just not very functional for the family.
The original kitchen was very choppy and included a large eat in area that took up more than its fair share of the space. On the wish list was a place where the family could comfortably congregate, that was easy and to cook in, that feels lived in and in check with the rest of the home’s décor. They also wanted a space that was not cluttered and dark – a happy, light and airy room. A small powder room off the space also needed some attention so we set out to include that in the remodel as well.
See that arch in the neighboring dining room? The homeowner really wanted to make the opening to the dining room an arch to match, so we incorporated that into the design.
Another unfortunate eyesore was the state of the ceiling and soffits. Turns out it was just a series of shortcuts from the prior renovation, and we were surprised and delighted that we were easily able to flatten out almost the entire ceiling with a couple of little reworks.
Other changes we made were to add new windows that were appropriate to the new design, which included moving the sink window over slightly to give the work zone more breathing room. We also adjusted the height of the windows in what was previously the eat-in area that were too low for a countertop to work. We tried to keep an old island in the plan since it was a well-loved vintage find, but the tradeoff for the function of the new island was not worth it in the end. We hope the old found a new home, perhaps as a potting table.
Designed by: Susan Klimala, CKD, CBD
Photography by: Michael Kaskel
For more information on kitchen and bath design ideas go to: www.kitchenstudio-ge.com

Beautiful "Transitional" kitchen design. Painted white, raised panel cabinets on the wall with a contrasting Cherry Slate island. The floors are a porcelain wood plank. Counter tops are two different materials. We used a beige quartz in the kitchen and quartzite on the island. The backsplash is largely 3x6 white ceramic subway tile with an accent above the cooktop. The hood is custom made by Matt Reidhead. Enjoy!
#kitchen #design #cabinets #kitchencabinets #kitchendesign #trends #kitchentrends #designtrends #modernkitchen #moderndesign #transitionaldesign #transitionalkitchens #farmhousekitchen #farmhousedesign #scottsdalekitchens #scottsdalecabinets #scottsdaledesign #phoenixkitchen #phoenixdesign #phoenixcabinets #kitchenideas #designideas #kitchendesignideas
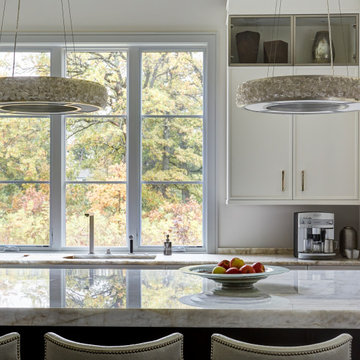
The kitchen cabinetry is Orren Pickell Signature Series and features a slab door with 5/8" square edge molding. Stainless steel trim is used on the range hood and the upper glass display cabinets.
The island countertop is 3cm polished iceberg Maxwell quartzite with eased edges and is built up to 3".

The ultimate coastal beach home situated on the shoreintracoastal waterway. The kitchen features white inset upper cabinetry balanced with rustic hickory base cabinets with a driftwood feel. The driftwood v-groove ceiling is framed in white beams. he 2 islands offer a great work space as well as an island for socializng.
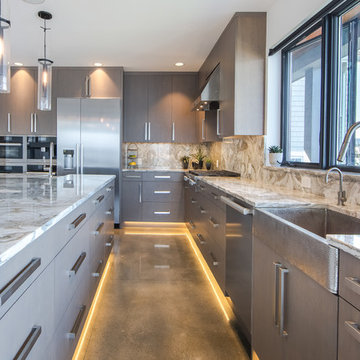
シアトルにあるコンテンポラリースタイルのおしゃれなキッチン (エプロンフロントシンク、フラットパネル扉のキャビネット、グレーのキャビネット、シルバーの調理設備、コンクリートの床、グレーの床、ベージュのキッチンカウンター、珪岩カウンター) の写真

The kitchen was renovated to create a brighter and more functional space for entertaining. An earth-based, neutral color palette in combination with a wall of windows overlooking the backyard creates a serene feeling. The focal point of the kitchen is an expansive center island topped with an unusually large, single slab of Victoria Falls quartzite that features a continuous wave of grain throughout the stone. Off of the kitchen, the three season room was converted to an insulated, four season breakfast room. Tall windows with transoms above and paneling below accentuate the feeling of being in a sunroom.

Simon Taylor Furniture was commissioned to design a contemporary kitchen and dining space in a Grade II listed Georgian property in Berkshire. Formerly a stately home dating back to 1800, the property had been previously converted into luxury apartments. The owners, a couple with three children, live in the ground floor flat, which has retained its original features throughout.
When the property was originally converted, the ground floor drawing room salon had been reconfigured to become the kitchen and the owners wanted to use the same enclosed space, but to bring the look of the room completely up to date as a new contemporary kitchen diner. In direct contrast to the ornate cornicing in the original ceiling, the owners also wanted the new space to have a state of the art industrial style, reminiscent of a professional restaurant kitchen.
The challenge for Simon Taylor Furniture was to create a truly sleek kitchen design whilst softening the look of the overall space to both complement the older aspects of the room and to be a comfortable family dining area. For this, they combined three essential materials: brushed stainless steel and glass with stained ask for the accents and also the main dining area.
Simon Taylor Furniture designed and manufactured all the tall kitchen cabinetry that houses dry goods and integrated cooling models including an wine climate cabinet, all with brushed stainless steel fronts and handles with either steel or glass-fronted top boxes. To keep the perfect perspective with the four metre high ceiling, these were designed as three metre structures and are all top lit with LED lighting. Overhead cabinets are also brushed steel with glass fronts and all feature LED strip lighting within the interiors. LED spotlighting is used at the base of the overhead cupboards above both the sink and cooking runs. Base units all feature steel fronted doors and drawers, and all have stainless steel handles as well.
Between two original floor to ceiling windows to the left of the room is a specially built tall steel double door dresser cabinet with pocket doors at the central section that fold back into recesses to reveal a fully stocked bar and a concealed flatscreen TV. At the centre of the room is a long steel island with a Topus Concrete worktop by Caesarstone; a work surface with a double pencil edge that is featured throughout the kitchen. The island is attached to L-shaped bench seating with pilasters in stained ash for the dining area to complement a bespoke freestanding stained ash dining table, also designed and made by Simon Taylor Furniture.
Along the industrial style cooking run, surrounded by stained ash undercounter base cabinets are a range of cooking appliances by Gaggenau. These include a 40cm domino gas hob and a further 40cm domino gas wok which surround a 60cm induction hob with a downdraft extractors. To the left of the surface cooking area is a tall bank of two 76cm Vario ovens in stainless steel and glass. An additional integrated microwave with matching glass-fronted warming drawer by Miele is installed under counter within the island run.
Facing the door from the hallway and positioned centrally between the tall steel cabinets is the sink run featuring a stainless steel undermount sink by 1810 Company and a tap by Grohe with an integrated dishwasher by Miele in the units beneath. Directly above is an antique mirror splashback beneath to reflect the natural light in the room, and above that is a stained ash overhead cupboard to accommodate all glasses and stemware. This features four stained glass panels designed by Simon Taylor Furniture, which are inspired by the works of Louis Comfort Tiffany from the Art Nouveau period. The owners wanted the stunning panels to be a feature of the room when they are backlit at night.
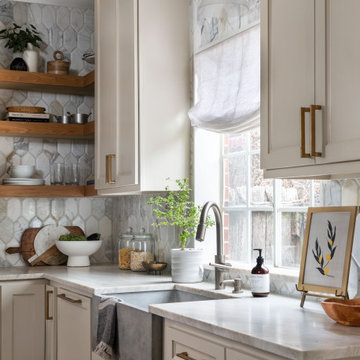
ヒューストンにある高級な中くらいなトランジショナルスタイルのおしゃれなキッチン (エプロンフロントシンク、シェーカースタイル扉のキャビネット、ベージュのキャビネット、珪岩カウンター、白いキッチンパネル、大理石のキッチンパネル、シルバーの調理設備、淡色無垢フローリング、ベージュのキッチンカウンター) の写真

グロスタシャーにある中くらいなカントリー風のおしゃれなキッチン (エプロンフロントシンク、落し込みパネル扉のキャビネット、ベージュのキャビネット、珪岩カウンター、スレートの床、グレーの床、ベージュのキッチンカウンター) の写真

Contractor: Legacy CDM Inc. | Interior Designer: Kim Woods & Trish Bass | Photographer: Jola Photography
オレンジカウンティにある高級な広いカントリー風のおしゃれなキッチン (エプロンフロントシンク、シェーカースタイル扉のキャビネット、白いキャビネット、珪岩カウンター、ベージュキッチンパネル、セラミックタイルのキッチンパネル、シルバーの調理設備、淡色無垢フローリング、茶色い床、ベージュのキッチンカウンター) の写真
オレンジカウンティにある高級な広いカントリー風のおしゃれなキッチン (エプロンフロントシンク、シェーカースタイル扉のキャビネット、白いキャビネット、珪岩カウンター、ベージュキッチンパネル、セラミックタイルのキッチンパネル、シルバーの調理設備、淡色無垢フローリング、茶色い床、ベージュのキッチンカウンター) の写真
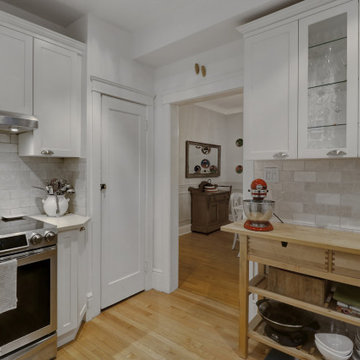
This renovated kitchen fits well with the 1920's era of the condo. Splashes of color liven up a neutral decor
モントリオールにあるカントリー風のおしゃれなキッチン (エプロンフロントシンク、シェーカースタイル扉のキャビネット、白いキャビネット、珪岩カウンター、ベージュキッチンパネル、大理石のキッチンパネル、シルバーの調理設備、淡色無垢フローリング、アイランドなし、ベージュのキッチンカウンター) の写真
モントリオールにあるカントリー風のおしゃれなキッチン (エプロンフロントシンク、シェーカースタイル扉のキャビネット、白いキャビネット、珪岩カウンター、ベージュキッチンパネル、大理石のキッチンパネル、シルバーの調理設備、淡色無垢フローリング、アイランドなし、ベージュのキッチンカウンター) の写真
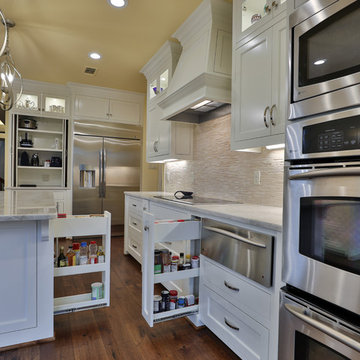
The Kitchen and Family Dining Area was enlarged by enclosing a portion of a side porch. This created space for a large Family Dining Area which included a beautiful custom hutch with elaborate decorative wood doors. The trendy fur-downs and skylight were removed allowing the cabinets to extend to the ceiling with upper glass doors and low voltage lighting.
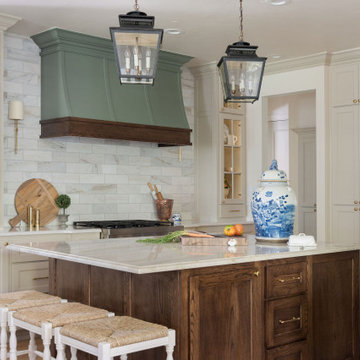
オクラホマシティにある高級な広いトラディショナルスタイルのおしゃれなキッチン (アンダーカウンターシンク、シェーカースタイル扉のキャビネット、ベージュのキャビネット、珪岩カウンター、白いキッチンパネル、大理石のキッチンパネル、シルバーの調理設備、淡色無垢フローリング、ベージュのキッチンカウンター) の写真
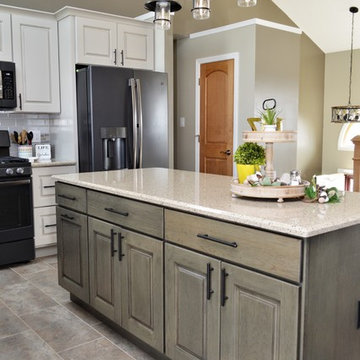
*Wall Cabinets*
Cabinet Brand: Haas Signature Collection
Wood Species: Maple
Cabinet Finish: Urban Dream
Door Style: Dover
*Island*
Cabinet Brand: Haas Signature Collection
Wood Species: Hickory
Cabinet Finish: Barnwood
Door Style: Dover
Counter tops: Viatera Quartz, Bevel edge, Silver Lake color

The Break Room Remodeling Project for Emerson Company aimed to transform the existing break room into a modern, functional, and aesthetically pleasing space. The comprehensive renovation included countertop replacement, flooring installation, cabinet refurbishment, and a fresh coat of paint. The goal was to create an inviting and comfortable environment that enhanced employee well-being, fostered collaboration, and aligned with Emerson Company's image.
Scope of Work:
Countertop Replacement, Flooring Installation, Cabinet Refurbishment, Painting, Lighting Enhancement, Furniture and Fixtures, Design and Layout, Timeline and Project Management
Benefits and Outcomes:
Enhanced Employee Experience, Improved Productivity, Enhanced Company Image, Higher Retention Rates
The Break Room Remodeling Project at Emerson Company successfully elevated the break room into a modern and functional space that aligned with the company's values and enhanced the overall work environment.
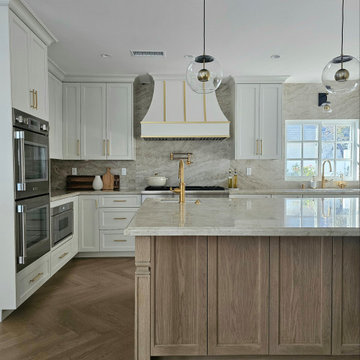
Stunning transitional custom kitchen featurning custom cabinetry, gold accents and herringbone flooring
ロサンゼルスにある高級な広いトランジショナルスタイルのおしゃれなキッチン (アンダーカウンターシンク、落し込みパネル扉のキャビネット、中間色木目調キャビネット、珪岩カウンター、ベージュキッチンパネル、シルバーの調理設備、無垢フローリング、茶色い床、ベージュのキッチンカウンター) の写真
ロサンゼルスにある高級な広いトランジショナルスタイルのおしゃれなキッチン (アンダーカウンターシンク、落し込みパネル扉のキャビネット、中間色木目調キャビネット、珪岩カウンター、ベージュキッチンパネル、シルバーの調理設備、無垢フローリング、茶色い床、ベージュのキッチンカウンター) の写真
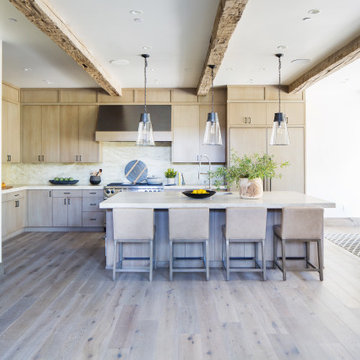
Mountain Modern Kitchen with natural sophisticated accents.
ラスティックスタイルのおしゃれなキッチン (一体型シンク、淡色木目調キャビネット、珪岩カウンター、ベージュキッチンパネル、石スラブのキッチンパネル、シルバーの調理設備、淡色無垢フローリング、ベージュのキッチンカウンター) の写真
ラスティックスタイルのおしゃれなキッチン (一体型シンク、淡色木目調キャビネット、珪岩カウンター、ベージュキッチンパネル、石スラブのキッチンパネル、シルバーの調理設備、淡色無垢フローリング、ベージュのキッチンカウンター) の写真
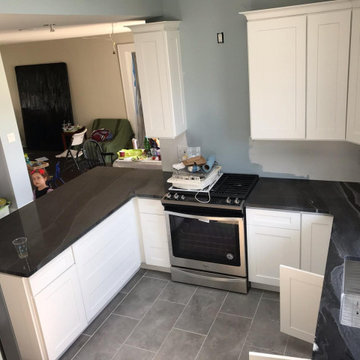
ニューヨークにあるお手頃価格の小さなモダンスタイルのおしゃれなキッチン (アンダーカウンターシンク、シェーカースタイル扉のキャビネット、白いキャビネット、珪岩カウンター、シルバーの調理設備、セラミックタイルの床、アイランドなし、グレーの床、ベージュのキッチンカウンター) の写真

マイアミにある広いコンテンポラリースタイルのおしゃれなキッチン (アンダーカウンターシンク、落し込みパネル扉のキャビネット、白いキッチンパネル、シルバーの調理設備、濃色無垢フローリング、茶色い床、ベージュのキッチンカウンター、ベージュのキャビネット、珪岩カウンター、磁器タイルのキッチンパネル、窓) の写真
グレーのキッチン (ベージュのキッチンカウンター、ターコイズのキッチンカウンター、珪岩カウンター) の写真
1
