ブラウンのキッチン (緑の床、ピンクの床) の写真
絞り込み:
資材コスト
並び替え:今日の人気順
写真 1〜20 枚目(全 246 枚)
1/4

ルアーブルにある高級な中くらいなカントリー風のおしゃれなキッチン (アンダーカウンターシンク、インセット扉のキャビネット、白いキャビネット、木材カウンター、白いキッチンパネル、パネルと同色の調理設備、テラコッタタイルの床、アイランドなし、ピンクの床、ベージュのキッチンカウンター、表し梁) の写真

パリにあるインダストリアルスタイルのおしゃれなキッチン (シングルシンク、インセット扉のキャビネット、淡色木目調キャビネット、木材カウンター、緑のキッチンパネル、サブウェイタイルのキッチンパネル、パネルと同色の調理設備、セメントタイルの床、アイランドなし、緑の床、茶色いキッチンカウンター) の写真

Projet livré fin novembre 2022, budget tout compris 100 000 € : un appartement de vieille dame chic avec seulement deux chambres et des prestations datées, à transformer en appartement familial de trois chambres, moderne et dans l'esprit Wabi-sabi : épuré, fonctionnel, minimaliste, avec des matières naturelles, de beaux meubles en bois anciens ou faits à la main et sur mesure dans des essences nobles, et des objets soigneusement sélectionnés eux aussi pour rappeler la nature et l'artisanat mais aussi le chic classique des ambiances méditerranéennes de l'Antiquité qu'affectionnent les nouveaux propriétaires.
La salle de bain a été réduite pour créer une cuisine ouverte sur la pièce de vie, on a donc supprimé la baignoire existante et déplacé les cloisons pour insérer une cuisine minimaliste mais très design et fonctionnelle ; de l'autre côté de la salle de bain une cloison a été repoussée pour gagner la place d'une très grande douche à l'italienne. Enfin, l'ancienne cuisine a été transformée en chambre avec dressing (à la place de l'ancien garde manger), tandis qu'une des chambres a pris des airs de suite parentale, grâce à une grande baignoire d'angle qui appelle à la relaxation.
Côté matières : du noyer pour les placards sur mesure de la cuisine qui se prolongent dans la salle à manger (avec une partie vestibule / manteaux et chaussures, une partie vaisselier, et une partie bibliothèque).
On a conservé et restauré le marbre rose existant dans la grande pièce de réception, ce qui a grandement contribué à guider les autres choix déco ; ailleurs, les moquettes et carrelages datés beiges ou bordeaux ont été enlevés et remplacés par du béton ciré blanc coco milk de chez Mercadier. Dans la salle de bain il est même monté aux murs dans la douche !
Pour réchauffer tout cela : de la laine bouclette, des tapis moelleux ou à l'esprit maison de vanaces, des fibres naturelles, du lin, de la gaze de coton, des tapisseries soixante huitardes chinées, des lampes vintage, et un esprit revendiqué "Mad men" mêlé à des vibrations douces de finca ou de maison grecque dans les Cyclades...

ロンドンにあるコンテンポラリースタイルのおしゃれなアイランドキッチン (アンダーカウンターシンク、フラットパネル扉のキャビネット、ピンクのキャビネット、コンクリートカウンター、白いキッチンパネル、セラミックタイルのキッチンパネル、リノリウムの床、緑の床、グレーのキッチンカウンター、塗装板張りの天井) の写真

マルセイユにある高級な中くらいな地中海スタイルのおしゃれなキッチン (淡色木目調キャビネット、セメントタイルの床、緑の床、表し梁、窓) の写真

Bespoke birch plywood kitchen handmade by Sustainable Kitchens as part of a kitchen extension renovation in Bristol.
Island includes a downdraft bora extractor with a terrazzo durat worktop.
Wall run includes a corian worktop and splashback, a fisher and paykel dishdrawer and a stainless steel lined breakfast cabinet

ルイビルにあるお手頃価格の小さなミッドセンチュリースタイルのおしゃれなキッチン (アンダーカウンターシンク、フラットパネル扉のキャビネット、淡色木目調キャビネット、クオーツストーンカウンター、メタリックのキッチンパネル、磁器タイルのキッチンパネル、シルバーの調理設備、リノリウムの床、アイランドなし、緑の床、グレーのキッチンカウンター) の写真
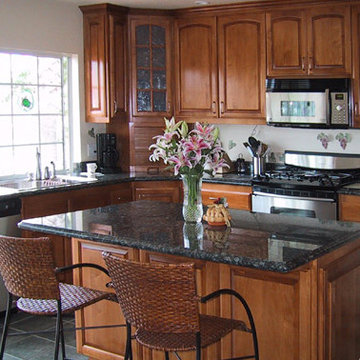
サンディエゴにあるお手頃価格の中くらいなトラディショナルスタイルのおしゃれなキッチン (ダブルシンク、レイズドパネル扉のキャビネット、中間色木目調キャビネット、御影石カウンター、シルバーの調理設備、スレートの床、緑の床) の写真

Alfredo Brandt
パリにある高級な広いインダストリアルスタイルのおしゃれなキッチン (落し込みパネル扉のキャビネット、黒いキャビネット、ベージュキッチンパネル、モザイクタイルのキッチンパネル、黒い調理設備、アイランドなし、黒いキッチンカウンター、アンダーカウンターシンク、セメントタイルの床、ピンクの床) の写真
パリにある高級な広いインダストリアルスタイルのおしゃれなキッチン (落し込みパネル扉のキャビネット、黒いキャビネット、ベージュキッチンパネル、モザイクタイルのキッチンパネル、黒い調理設備、アイランドなし、黒いキッチンカウンター、アンダーカウンターシンク、セメントタイルの床、ピンクの床) の写真

Frédéric Bali
パリにある高級な広い地中海スタイルのおしゃれなキッチン (エプロンフロントシンク、オープンシェルフ、淡色木目調キャビネット、コンクリートカウンター、緑のキッチンパネル、黒い調理設備、セメントタイルの床、アイランドなし、緑の床、グレーのキッチンカウンター) の写真
パリにある高級な広い地中海スタイルのおしゃれなキッチン (エプロンフロントシンク、オープンシェルフ、淡色木目調キャビネット、コンクリートカウンター、緑のキッチンパネル、黒い調理設備、セメントタイルの床、アイランドなし、緑の床、グレーのキッチンカウンター) の写真
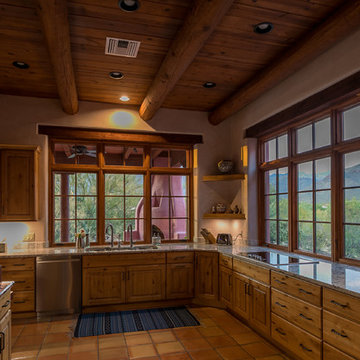
Vigas support the wood ceiling of this classic southwestern adobe house.. Transom windows allow night time ventilation. Exposed wood lintels embedded into the adobe walls showcase the beauty of the structural materials. Saltillo tile is a low maintenance option which complements the Southwestern decor.
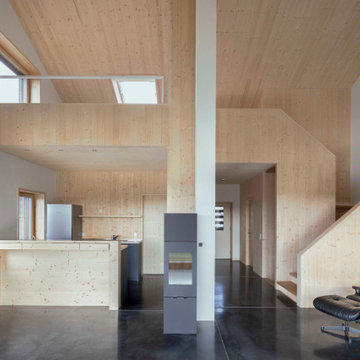
Das steile, schmale Hanggrundstück besticht durch sein Panorama und ergibt durch die gezielte Positionierung und reduziert gewählter ökologische Materialwahl ein stimmiges Konzept für Wohnen im Schwarzwald.
Das Wohnhaus bietet unterschiedliche Arten von Aufenthaltsräumen. Im Erdgeschoss gibt es den offene Wohn- Ess- & Kochbereich mit einem kleinen überdachten Balkon, welcher dem Garten zugewandt ist. Die Galerie im Obergeschoss ist als Leseplatz vorgesehen mit niedriger Brüstung zum Erdgeschoss und einer Fensteröffnung in Richtung Westen. Im Untergeschoss befindet sich neben dem Schlafzimmer noch ein weiterer Raum, der als Studio und Gästezimmer dient mit direktem Ausgang zur Terrasse. Als Nebenräume gibt es zu Technik- und Lagerräumen noch zwei Bäder.
Natürliche, echte und ökologische Materialien sind ein weiteres essentielles Merkmal, die den Entwurf stärken. Beginnend bei der verkohlten Holzfassade, die eine fast vergessene Technik der Holzkonservierung wiederaufleben lässt.
Die Außenwände der Erd- & Obergeschosse sind mit Lehmplatten und Lehmputz verkleidet und wirken sich zusammen mit den Massivholzwänden positiv auf das gute Innenraumklima aus.
Eine Photovoltaik Anlage auf dem Dach ergänzt das nachhaltige Konzept des Gebäudes und speist Energie für die Luft-Wasser- Wärmepumpe und später das Elektroauto in der Garage ein.
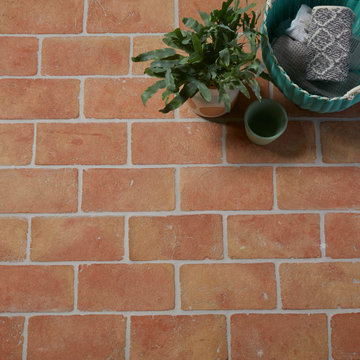
Hapsburg Terracotta as a rustic kitchen floor
バークシャーにあるお手頃価格の小さなミッドセンチュリースタイルのおしゃれなキッチン (テラコッタタイルの床、ピンクの床) の写真
バークシャーにあるお手頃価格の小さなミッドセンチュリースタイルのおしゃれなキッチン (テラコッタタイルの床、ピンクの床) の写真
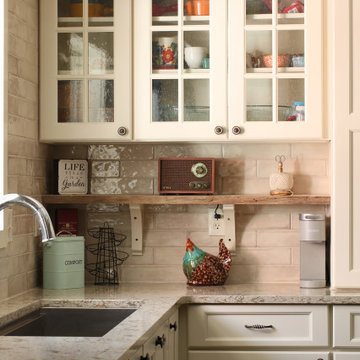
デトロイトにある高級な中くらいなカントリー風のおしゃれなキッチン (エプロンフロントシンク、落し込みパネル扉のキャビネット、白いキャビネット、クオーツストーンカウンター、ベージュキッチンパネル、サブウェイタイルのキッチンパネル、カラー調理設備、スレートの床、緑の床、ベージュのキッチンカウンター) の写真
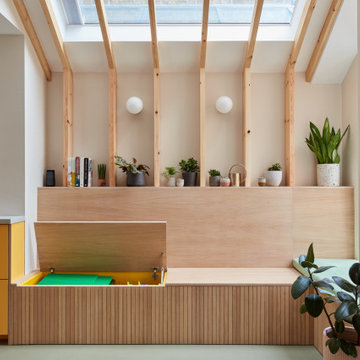
ロンドンにあるコンテンポラリースタイルのおしゃれなアイランドキッチン (アンダーカウンターシンク、フラットパネル扉のキャビネット、ピンクのキャビネット、コンクリートカウンター、白いキッチンパネル、セラミックタイルのキッチンパネル、リノリウムの床、緑の床、グレーのキッチンカウンター、塗装板張りの天井) の写真

Debbie Schwab Photography.
Painting the bottom cabinets black and the top cabinets cream add height to the room. All the knobs are vintage green glass.
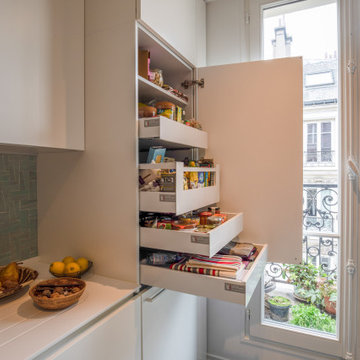
Dans ce bel appartement haussmannien, la cuisine s’organise autour d’un mur courbe, ce qui n’est pas toujours facile à aménager mais apporte beaucoup de caractère à la pièce. Pour mettre en valeur cette particularité architecturale, un plan de travail en Corian blanc a été créé sur-mesure le long du mur, avec des espaces de rangement ajourés pour ranger les fruits et légumes.
Les teintes bleutées de la pièce font écho à la crédence en zelliges marocains choisie par les propriétaires et aux suspensions lumineuses en verre. Un ensemble harmonieux où le moindre détail a été étudié pour gagner de l’espace…
Luminaires : Et la lumière – Photos Meero
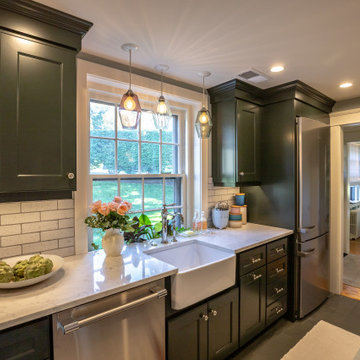
Beautiful custom green shaker style cabinetry, Design Nancy Forman ~ Performance Kitchens - Philadelphia
フィラデルフィアにある小さなトランジショナルスタイルのおしゃれなキッチン (エプロンフロントシンク、落し込みパネル扉のキャビネット、緑のキャビネット、クオーツストーンカウンター、白いキッチンパネル、セラミックタイルのキッチンパネル、シルバーの調理設備、スレートの床、緑の床、白いキッチンカウンター) の写真
フィラデルフィアにある小さなトランジショナルスタイルのおしゃれなキッチン (エプロンフロントシンク、落し込みパネル扉のキャビネット、緑のキャビネット、クオーツストーンカウンター、白いキッチンパネル、セラミックタイルのキッチンパネル、シルバーの調理設備、スレートの床、緑の床、白いキッチンカウンター) の写真
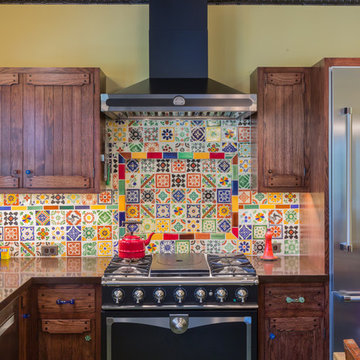
The clients wanted a very colorful, playful kitchen with materials they love in a mix of styles in this Colonial Revival home. We used Mexican tiles as they had used elsewhere in the house; a replica tin ceiling; green stained wood floor; dark stained custom wood cabinets; and window and door casing milled to match the original casing at the house.
https://saikleyarchitects.com/portfolio/eclectic-kitchen/
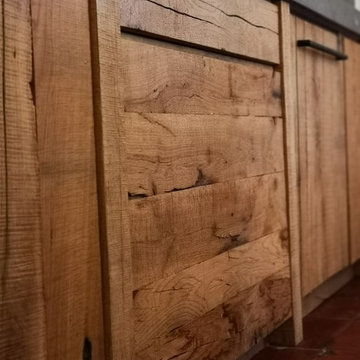
réalisation à partir d'existant , nous avons conservé les parties maçonnées déjà présentes . Le chêne utilisé proviens de poutre anciennes coupées . Les plans de travail sont en pierre st Vincent flammée . Table de salle à mangé en vieux cèdre du Ventoux
ブラウンのキッチン (緑の床、ピンクの床) の写真
1