ブラウンのキッチン (テラコッタタイルの床、マルチカラーの床、ピンクの床) の写真
絞り込み:
資材コスト
並び替え:今日の人気順
写真 1〜20 枚目(全 123 枚)
1/5

キッチンはメリットキッチン社製。家具のような白いボックスの上には、漆黒の人工大理石。普段の料理が楽しくなりそうですね。天井には間接照明を付け、壁側には様々な小物をディスプレイするなど遊び心が満載です。(C) COPYRIGHT 2017 Maple Homes International. ALL RIGHTS RESERVED.

ルアーブルにある高級な中くらいなカントリー風のおしゃれなキッチン (アンダーカウンターシンク、インセット扉のキャビネット、白いキャビネット、木材カウンター、白いキッチンパネル、パネルと同色の調理設備、テラコッタタイルの床、アイランドなし、ピンクの床、ベージュのキッチンカウンター、表し梁) の写真
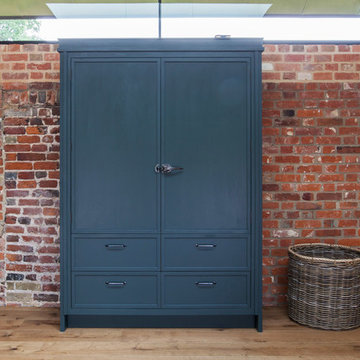
With a busy working lifestyle and two small children, Burlanes worked closely with the home owners to transform a number of rooms in their home, to not only suit the needs of family life, but to give the wonderful building a new lease of life, whilst in keeping with the stunning historical features and characteristics of the incredible Oast House.

Beautiful Spanish tile details are present in almost
every room of the home creating a unifying theme
and warm atmosphere. Wood beamed ceilings
converge between the living room, dining room,
and kitchen to create an open great room. Arched
windows and large sliding doors frame the amazing
views of the ocean.
Architect: Beving Architecture
Photographs: Jim Bartsch Photographer
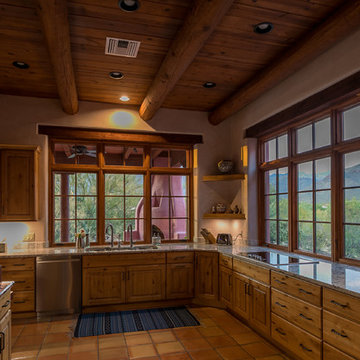
Vigas support the wood ceiling of this classic southwestern adobe house.. Transom windows allow night time ventilation. Exposed wood lintels embedded into the adobe walls showcase the beauty of the structural materials. Saltillo tile is a low maintenance option which complements the Southwestern decor.
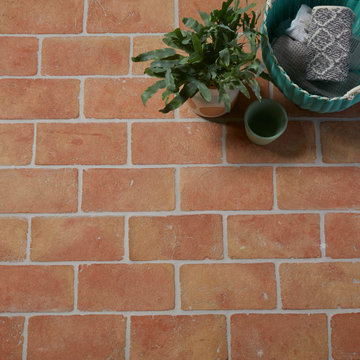
Hapsburg Terracotta as a rustic kitchen floor
バークシャーにあるお手頃価格の小さなミッドセンチュリースタイルのおしゃれなキッチン (テラコッタタイルの床、ピンクの床) の写真
バークシャーにあるお手頃価格の小さなミッドセンチュリースタイルのおしゃれなキッチン (テラコッタタイルの床、ピンクの床) の写真
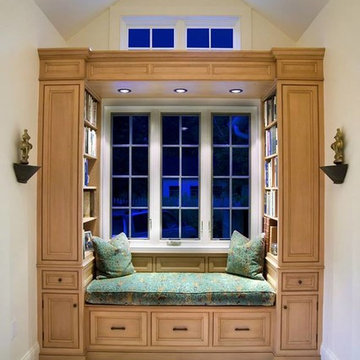
Cozy window seat with bookcase.
ニューアークにある高級な中くらいなトラディショナルスタイルのおしゃれなキッチン (エプロンフロントシンク、インセット扉のキャビネット、ベージュのキャビネット、ソープストーンカウンター、ベージュキッチンパネル、石タイルのキッチンパネル、シルバーの調理設備、テラコッタタイルの床、マルチカラーの床) の写真
ニューアークにある高級な中くらいなトラディショナルスタイルのおしゃれなキッチン (エプロンフロントシンク、インセット扉のキャビネット、ベージュのキャビネット、ソープストーンカウンター、ベージュキッチンパネル、石タイルのキッチンパネル、シルバーの調理設備、テラコッタタイルの床、マルチカラーの床) の写真

他の地域にある小さなカントリー風のおしゃれなキッチン (エプロンフロントシンク、落し込みパネル扉のキャビネット、白いキャビネット、マルチカラーのキッチンパネル、シルバーの調理設備、大理石カウンター、セラミックタイルのキッチンパネル、テラコッタタイルの床、アイランドなし、マルチカラーの床、表し梁、ベージュのキッチンカウンター) の写真
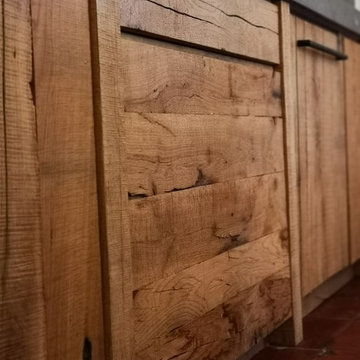
réalisation à partir d'existant , nous avons conservé les parties maçonnées déjà présentes . Le chêne utilisé proviens de poutre anciennes coupées . Les plans de travail sont en pierre st Vincent flammée . Table de salle à mangé en vieux cèdre du Ventoux
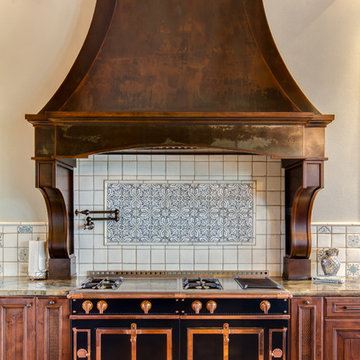
Bentwood Fine Custom Cabinetry with a Raw Urth Hood, La Cornue Range and Sub-Zero/Wolf Appliances
他の地域にあるラグジュアリーな広い地中海スタイルのおしゃれなコの字型キッチン (エプロンフロントシンク、濃色木目調キャビネット、青いキッチンパネル、テラコッタタイルのキッチンパネル、パネルと同色の調理設備、テラコッタタイルの床、マルチカラーの床) の写真
他の地域にあるラグジュアリーな広い地中海スタイルのおしゃれなコの字型キッチン (エプロンフロントシンク、濃色木目調キャビネット、青いキッチンパネル、テラコッタタイルのキッチンパネル、パネルと同色の調理設備、テラコッタタイルの床、マルチカラーの床) の写真
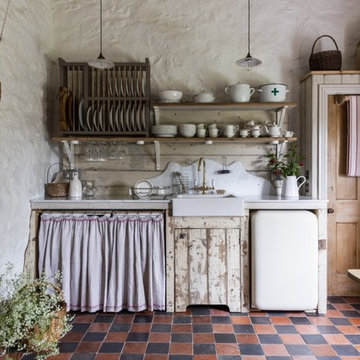
他の地域にある中くらいなカントリー風のおしゃれなキッチン (エプロンフロントシンク、テラコッタタイルの床、マルチカラーの床、オープンシェルフ、木材のキッチンパネル、アイランドなし、白いキッチンカウンター、ヴィンテージ仕上げキャビネット) の写真
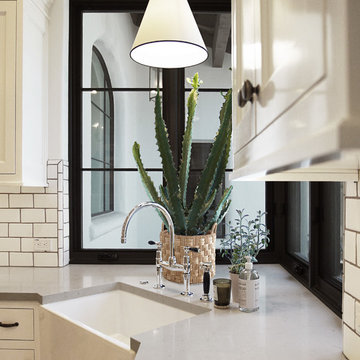
Heather Ryan, Interior Designer H.Ryan Studio - Scottsdale, AZ www.hryanstudio.com
フェニックスにあるラグジュアリーな巨大なトランジショナルスタイルのおしゃれなキッチン (エプロンフロントシンク、落し込みパネル扉のキャビネット、白いキャビネット、クオーツストーンカウンター、白いキッチンパネル、テラコッタタイルのキッチンパネル、シルバーの調理設備、テラコッタタイルの床、マルチカラーの床、グレーのキッチンカウンター) の写真
フェニックスにあるラグジュアリーな巨大なトランジショナルスタイルのおしゃれなキッチン (エプロンフロントシンク、落し込みパネル扉のキャビネット、白いキャビネット、クオーツストーンカウンター、白いキッチンパネル、テラコッタタイルのキッチンパネル、シルバーの調理設備、テラコッタタイルの床、マルチカラーの床、グレーのキッチンカウンター) の写真
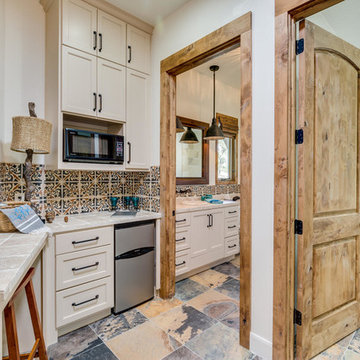
View from Kitchenette to one of two Bathrooms and entrance to one of two bedrooms in the Casita side of the Canyon Mist residence
オースティンにあるお手頃価格の小さなトランジショナルスタイルのおしゃれなキッチン (一体型シンク、フラットパネル扉のキャビネット、白いキャビネット、クオーツストーンカウンター、マルチカラーのキッチンパネル、シルバーの調理設備、テラコッタタイルの床、マルチカラーの床、磁器タイルのキッチンパネル、アイランドなし) の写真
オースティンにあるお手頃価格の小さなトランジショナルスタイルのおしゃれなキッチン (一体型シンク、フラットパネル扉のキャビネット、白いキャビネット、クオーツストーンカウンター、マルチカラーのキッチンパネル、シルバーの調理設備、テラコッタタイルの床、マルチカラーの床、磁器タイルのキッチンパネル、アイランドなし) の写真
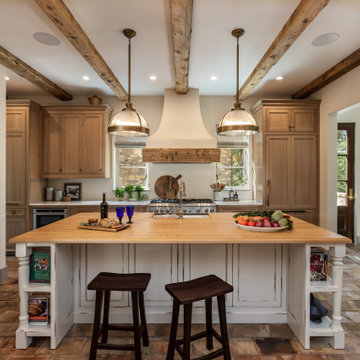
This kitchen contains full custom cabinetry, custom hand made maple butcher block island counter top, marble tops flanking the range, reclaimed European beamwork on ceiling and range hood, reclaimed terra cotta tile floor, and push out style casement windows.

The expanded counter space made way for a beautiful double-basin enameled cast iron sink.
Photo By Alex Staniloff
ニューヨークにある高級な小さなトランジショナルスタイルのおしゃれなキッチン (ダブルシンク、フラットパネル扉のキャビネット、グレーのキャビネット、クオーツストーンカウンター、白いキッチンパネル、シルバーの調理設備、テラコッタタイルの床、白いキッチンカウンター、マルチカラーの床) の写真
ニューヨークにある高級な小さなトランジショナルスタイルのおしゃれなキッチン (ダブルシンク、フラットパネル扉のキャビネット、グレーのキャビネット、クオーツストーンカウンター、白いキッチンパネル、シルバーの調理設備、テラコッタタイルの床、白いキッチンカウンター、マルチカラーの床) の写真
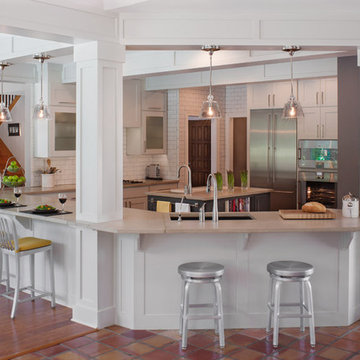
"After" photo Looking from the Living Room, the Kitchen now has an open and integrated feel to the rest of the house. The cook can enjoy being a part of every public room in the downstairs space.
Remodel by Paula Ables Interiors
Builder: Roger Lawrence
Photographer: Coles Hairston

The kitchen features large built-in refrigeration units concealed by monumental custom millwork, a generous island with stone countertop, and bar seating. A dual-fuel range with hand-painted tile backsplash, custom hood, and open shelving add functionality to the working space. Reclaimed wood beams and reclaimed terra cotta floors complete the material palette.
Design Principal: Gene Kniaz, Spiral Architects; General Contractor: Brian Recher, Resolute Builders
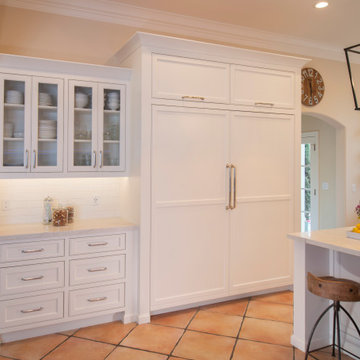
New cabinetry had to be measured with extreme care to cover the original cabinet footprint. Since the existing kitchen tile flooring would be difficult to find, Gayler also took special care during construction to protect the tile. The dated cabinetry in the kitchen and butler’s pantry was replaced with all new semi-custom inset maple cabinets painted in a Swiss Coffee finish.
The kitchen counters, the island, and the butler's pantry are finished in a marble-inspired Sereno Bianco Quartz.
To the delight of our client, they selected all new high-end appliances. Their appliance package included a SubZero 36” Integrated column refrigerator and freezer, a Wolf 60” dual fuel, 6 burner with a double griddle, a Thermador oven and microwave, a Thermador warming drawer, a Cove 24” dishwasher, a SubZero 15” Ice Maker and a SubZero 24” undercounter wine refrigerator.
Finally, pendant lighting, open and glass shelving, and dual sinks make a dramatic statement to this fantastic kitchen and butler's pantry transformation.

La visite de notre projet Chasse continue ! Nous vous emmenons ici dans la cuisine dessinée et réalisée sur mesure. Pour pimper cette cuisine @recordcuccine, aux jolies tonalités vert gris et moka ,son îlot en chêne, ses portes toute hauteur et ses niches ouvertes rétroéclairées, nous l’avons associée avec un plan de travail en pierre de chez @maisonderudet, des carreaux bejmat au sol de chez @mediterrananée stone, enrichie d'un deck en ipé que sépare une large baie coulissante de chez @alu style .
Découvrez les coulisses du projet dans nos "carnets de chantier" ?
Ici la cuisine ??
Architecte : @synesthesies
? @sabine_serrad

Schöne, gradlinige Küche mit viel Liebe zum Detail
フランクフルトにある高級な広いコンテンポラリースタイルのおしゃれなキッチン (シングルシンク、インセット扉のキャビネット、ベージュのキャビネット、白いキッチンパネル、ガラス板のキッチンパネル、テラコッタタイルの床、マルチカラーの床、パネルと同色の調理設備、黒いキッチンカウンター) の写真
フランクフルトにある高級な広いコンテンポラリースタイルのおしゃれなキッチン (シングルシンク、インセット扉のキャビネット、ベージュのキャビネット、白いキッチンパネル、ガラス板のキッチンパネル、テラコッタタイルの床、マルチカラーの床、パネルと同色の調理設備、黒いキッチンカウンター) の写真
ブラウンのキッチン (テラコッタタイルの床、マルチカラーの床、ピンクの床) の写真
1