ブラウンのキッチン (合板フローリング、一体型シンク) の写真
絞り込み:
資材コスト
並び替え:今日の人気順
写真 1〜20 枚目(全 21 枚)
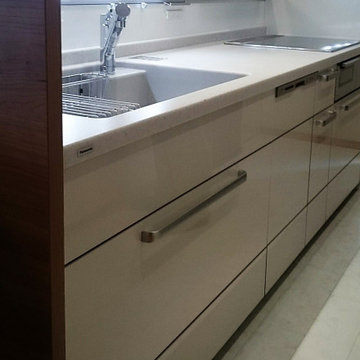
キッチン:Panasonic Lclass
床:石目柄フローリング
壁タイル:名古屋モザイク 大理石モザイク フォーシーズンスプリング
他の地域にある和風のおしゃれなキッチン (一体型シンク、ベージュのキャビネット、人工大理石カウンター、ベージュキッチンパネル、シルバーの調理設備、合板フローリング、ベージュの床、ベージュのキッチンカウンター、クロスの天井) の写真
他の地域にある和風のおしゃれなキッチン (一体型シンク、ベージュのキャビネット、人工大理石カウンター、ベージュキッチンパネル、シルバーの調理設備、合板フローリング、ベージュの床、ベージュのキッチンカウンター、クロスの天井) の写真

This farmhouse, with it's original foundation dating back to 1778, had a lot of charm--but with its bad carpeting, dark paint colors, and confusing layout, it was hard to see at first just how welcoming, charming, and cozy it could be.
The first focus of our renovation was creating a master bedroom suite--since there wasn't one, and one was needed for the modern family that was living here day-in and day-out.
To do this, a collection of small rooms (some of them previously without heat or electrical outlets) were combined to create a gorgeous, serene space in the eaves of the oldest part of the house, complete with master bath containing a double vanity, and spacious shower. Even though these rooms are new, it is hard to see that they weren't original to the farmhouse from day one.
In the rest of the house we removed walls that were added in the 1970's that made spaces seem smaller and more choppy, added a second upstairs bathroom for the family's two children, reconfigured the kitchen using existing cabinets to cut costs ( & making sure to keep the old sink with all of its character & charm) and create a more workable layout with dedicated eating area.
Also added was an outdoor living space with a deck sheltered by a pergola--a spot that the family spends tons of time enjoying during the warmer months.
A family room addition had been added to the house by the previous owner in the 80's, so to make this space feel less like it was tacked on, we installed historically accurate new windows to tie it in visually with the original house, and replaced carpeting with hardwood floors to make a more seamless transition from the historic to the new.
To complete the project, we refinished the original hardwoods throughout the rest of the house, and brightened the outlook of the whole home with a fresh, bright, updated color scheme.
Photos by Laura Kicey
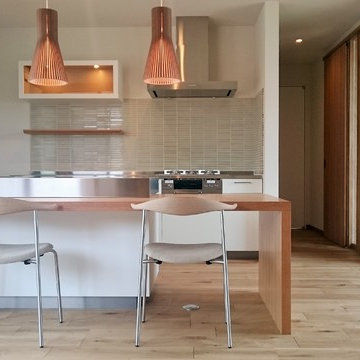
他の地域にある中くらいな北欧スタイルのおしゃれなキッチン (一体型シンク、フラットパネル扉のキャビネット、白いキャビネット、人工大理石カウンター、シルバーの調理設備、合板フローリング) の写真
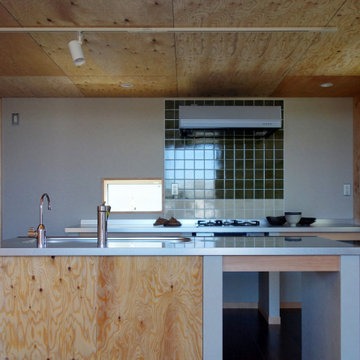
最小限の構成としたキッチン。天井高さは2.1m。後日建て主さんが棚やフックやいろいろ作り込むことが可能なように、天井も構造用合板で仕上げた。カウンターはステンレス製。
他の地域にある中くらいなコンテンポラリースタイルのおしゃれなキッチン (一体型シンク、ステンレスカウンター、緑のキッチンパネル、磁器タイルのキッチンパネル、シルバーの調理設備、合板フローリング、茶色い床、グレーのキッチンカウンター、板張り天井) の写真
他の地域にある中くらいなコンテンポラリースタイルのおしゃれなキッチン (一体型シンク、ステンレスカウンター、緑のキッチンパネル、磁器タイルのキッチンパネル、シルバーの調理設備、合板フローリング、茶色い床、グレーのキッチンカウンター、板張り天井) の写真
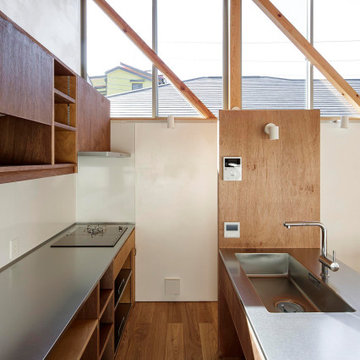
2列型キッチン。天板はステンレス、キッチンパネルはマグネットがつくようにホーローパネルを採用している。正面のラワン合板の壁の奥は冷蔵庫置場。
Photo:中村晃
東京都下にあるお手頃価格の小さなモダンスタイルのおしゃれなキッチン (一体型シンク、オープンシェルフ、濃色木目調キャビネット、ステンレスカウンター、白いキッチンパネル、黒い調理設備、合板フローリング、ベージュの床、茶色いキッチンカウンター、板張り天井) の写真
東京都下にあるお手頃価格の小さなモダンスタイルのおしゃれなキッチン (一体型シンク、オープンシェルフ、濃色木目調キャビネット、ステンレスカウンター、白いキッチンパネル、黒い調理設備、合板フローリング、ベージュの床、茶色いキッチンカウンター、板張り天井) の写真
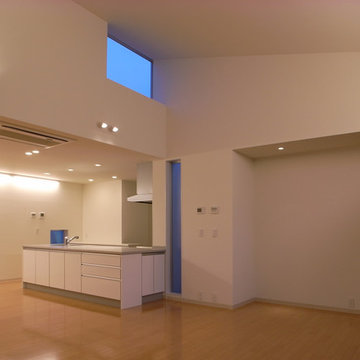
キッチンはダイニングへの対面式となっている
京都にあるおしゃれなキッチン (一体型シンク、インセット扉のキャビネット、白いキャビネット、ステンレスカウンター、白いキッチンパネル、ガラスタイルのキッチンパネル、白い調理設備、合板フローリング) の写真
京都にあるおしゃれなキッチン (一体型シンク、インセット扉のキャビネット、白いキャビネット、ステンレスカウンター、白いキッチンパネル、ガラスタイルのキッチンパネル、白い調理設備、合板フローリング) の写真
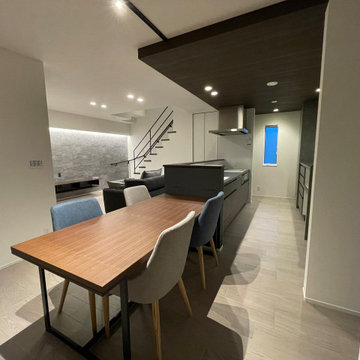
他の地域にあるお手頃価格の中くらいなモダンスタイルのおしゃれなキッチン (一体型シンク、人工大理石カウンター、グレーのキッチンパネル、シルバーの調理設備、合板フローリング、アイランドなし、グレーの床、黒いキッチンカウンター、クロスの天井、グレーと黒) の写真
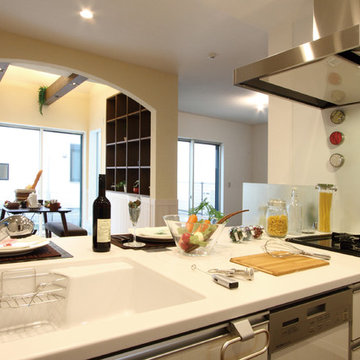
他の地域にあるコンテンポラリースタイルのおしゃれなキッチン (一体型シンク、レイズドパネル扉のキャビネット、白いキャビネット、人工大理石カウンター、白いキッチンパネル、シルバーの調理設備、合板フローリング、茶色い床) の写真
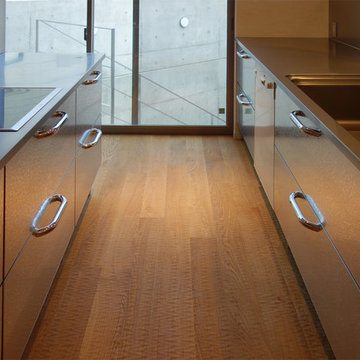
トーヨーキッチンの大きなキッチンだったため、納めるのに一苦労。
村上建築設計室
http://mu-ar.com/
東京都下にあるモダンスタイルのおしゃれなII型キッチン (一体型シンク、ステンレスキャビネット、ステンレスカウンター、メタリックのキッチンパネル、合板フローリング) の写真
東京都下にあるモダンスタイルのおしゃれなII型キッチン (一体型シンク、ステンレスキャビネット、ステンレスカウンター、メタリックのキッチンパネル、合板フローリング) の写真

東京23区にある中くらいなモダンスタイルのおしゃれなキッチン (一体型シンク、フラットパネル扉のキャビネット、淡色木目調キャビネット、ステンレスカウンター、メタリックのキッチンパネル、セラミックタイルのキッチンパネル、合板フローリング、ベージュの床、グレーのキッチンカウンター、塗装板張りの天井) の写真
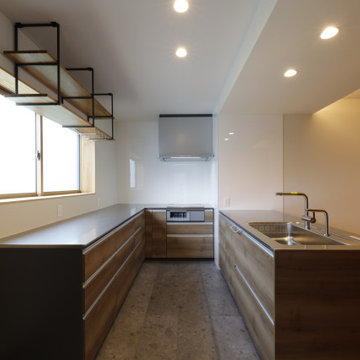
L型+I型のキッチン
他の地域にある中くらいな和モダンなおしゃれなキッチン (一体型シンク、フラットパネル扉のキャビネット、濃色木目調キャビネット、ステンレスカウンター、白いキッチンパネル、合板フローリング、グレーの床、折り上げ天井) の写真
他の地域にある中くらいな和モダンなおしゃれなキッチン (一体型シンク、フラットパネル扉のキャビネット、濃色木目調キャビネット、ステンレスカウンター、白いキッチンパネル、合板フローリング、グレーの床、折り上げ天井) の写真
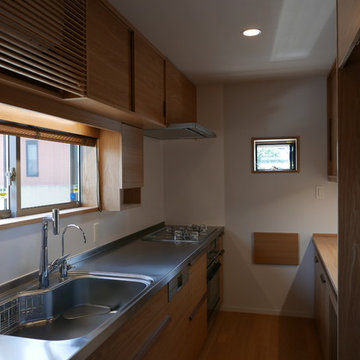
北庭のある木造2階建ての住まい.
キッチンユニットは全て製作.
キッチン上部と向かいの食器棚の吊戸棚は地震時に物が落ちて来ないよう、引違戸になっている.
Ando Atelier d'Architecte
他の地域にあるモダンスタイルのおしゃれなキッチン (一体型シンク、フラットパネル扉のキャビネット、ステンレスカウンター、白いキッチンパネル、シルバーの調理設備、合板フローリング) の写真
他の地域にあるモダンスタイルのおしゃれなキッチン (一体型シンク、フラットパネル扉のキャビネット、ステンレスカウンター、白いキッチンパネル、シルバーの調理設備、合板フローリング) の写真

他の地域にあるモダンスタイルのおしゃれなキッチン (一体型シンク、濃色木目調キャビネット、人工大理石カウンター、ベージュキッチンパネル、モザイクタイルのキッチンパネル、合板フローリング、ベージュの床、白いキッチンカウンター、クロスの天井) の写真
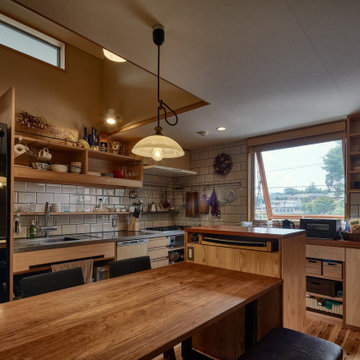
東京都下にある広い和風のおしゃれなキッチン (一体型シンク、インセット扉のキャビネット、中間色木目調キャビネット、ステンレスカウンター、白いキッチンパネル、ガラスタイルのキッチンパネル、黒い調理設備、合板フローリング、アイランドなし、茶色い床、茶色いキッチンカウンター、三角天井) の写真
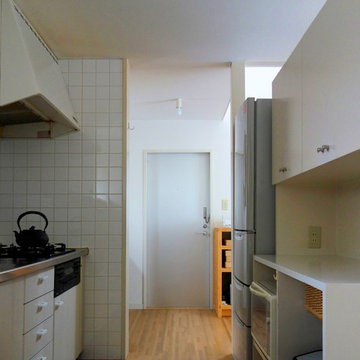
造作家具としてつくった収納にはカウンター、食器棚、電子レンジ、冷蔵庫、ゴミ箱などが機能的に配されている。キッチンカウンター側の壁面は清潔感のある白いタイルで仕上げた。奥のシルバーの扉は勝手口。
他の地域にある小さなモダンスタイルのおしゃれなキッチン (一体型シンク、インセット扉のキャビネット、白いキャビネット、ステンレスカウンター、白いキッチンパネル、磁器タイルのキッチンパネル、白い調理設備、合板フローリング、茶色い床) の写真
他の地域にある小さなモダンスタイルのおしゃれなキッチン (一体型シンク、インセット扉のキャビネット、白いキャビネット、ステンレスカウンター、白いキッチンパネル、磁器タイルのキッチンパネル、白い調理設備、合板フローリング、茶色い床) の写真

This farmhouse, with it's original foundation dating back to 1778, had a lot of charm--but with its bad carpeting, dark paint colors, and confusing layout, it was hard to see at first just how welcoming, charming, and cozy it could be.
The first focus of our renovation was creating a master bedroom suite--since there wasn't one, and one was needed for the modern family that was living here day-in and day-out.
To do this, a collection of small rooms (some of them previously without heat or electrical outlets) were combined to create a gorgeous, serene space in the eaves of the oldest part of the house, complete with master bath containing a double vanity, and spacious shower. Even though these rooms are new, it is hard to see that they weren't original to the farmhouse from day one.
In the rest of the house we removed walls that were added in the 1970's that made spaces seem smaller and more choppy, added a second upstairs bathroom for the family's two children, reconfigured the kitchen using existing cabinets to cut costs ( & making sure to keep the old sink with all of its character & charm) and create a more workable layout with dedicated eating area.
Also added was an outdoor living space with a deck sheltered by a pergola--a spot that the family spends tons of time enjoying during the warmer months.
A family room addition had been added to the house by the previous owner in the 80's, so to make this space feel less like it was tacked on, we installed historically accurate new windows to tie it in visually with the original house, and replaced carpeting with hardwood floors to make a more seamless transition from the historic to the new.
To complete the project, we refinished the original hardwoods throughout the rest of the house, and brightened the outlook of the whole home with a fresh, bright, updated color scheme.
Photos by Laura Kicey
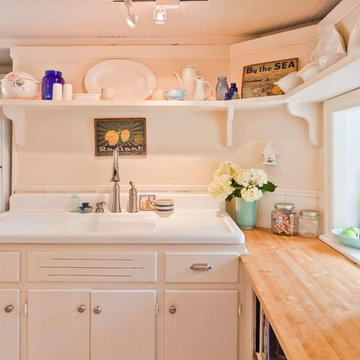
This farmhouse, with it's original foundation dating back to 1778, had a lot of charm--but with its bad carpeting, dark paint colors, and confusing layout, it was hard to see at first just how welcoming, charming, and cozy it could be.
The first focus of our renovation was creating a master bedroom suite--since there wasn't one, and one was needed for the modern family that was living here day-in and day-out.
To do this, a collection of small rooms (some of them previously without heat or electrical outlets) were combined to create a gorgeous, serene space in the eaves of the oldest part of the house, complete with master bath containing a double vanity, and spacious shower. Even though these rooms are new, it is hard to see that they weren't original to the farmhouse from day one.
In the rest of the house we removed walls that were added in the 1970's that made spaces seem smaller and more choppy, added a second upstairs bathroom for the family's two children, reconfigured the kitchen using existing cabinets to cut costs ( & making sure to keep the old sink with all of its character & charm) and create a more workable layout with dedicated eating area.
Also added was an outdoor living space with a deck sheltered by a pergola--a spot that the family spends tons of time enjoying during the warmer months.
A family room addition had been added to the house by the previous owner in the 80's, so to make this space feel less like it was tacked on, we installed historically accurate new windows to tie it in visually with the original house, and replaced carpeting with hardwood floors to make a more seamless transition from the historic to the new.
To complete the project, we refinished the original hardwoods throughout the rest of the house, and brightened the outlook of the whole home with a fresh, bright, updated color scheme.
Photos by Laura Kicey
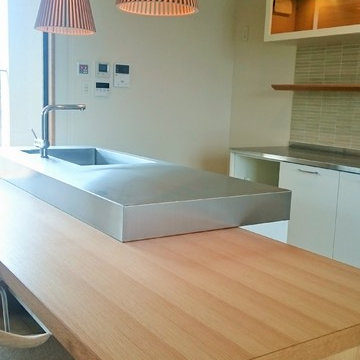
他の地域にある中くらいな北欧スタイルのおしゃれなキッチン (一体型シンク、フラットパネル扉のキャビネット、白いキャビネット、人工大理石カウンター、シルバーの調理設備、合板フローリング) の写真
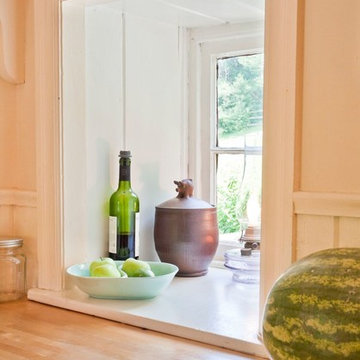
This farmhouse, with it's original foundation dating back to 1778, had a lot of charm--but with its bad carpeting, dark paint colors, and confusing layout, it was hard to see at first just how welcoming, charming, and cozy it could be.
The first focus of our renovation was creating a master bedroom suite--since there wasn't one, and one was needed for the modern family that was living here day-in and day-out.
To do this, a collection of small rooms (some of them previously without heat or electrical outlets) were combined to create a gorgeous, serene space in the eaves of the oldest part of the house, complete with master bath containing a double vanity, and spacious shower. Even though these rooms are new, it is hard to see that they weren't original to the farmhouse from day one.
In the rest of the house we removed walls that were added in the 1970's that made spaces seem smaller and more choppy, added a second upstairs bathroom for the family's two children, reconfigured the kitchen using existing cabinets to cut costs ( & making sure to keep the old sink with all of its character & charm) and create a more workable layout with dedicated eating area.
Also added was an outdoor living space with a deck sheltered by a pergola--a spot that the family spends tons of time enjoying during the warmer months.
A family room addition had been added to the house by the previous owner in the 80's, so to make this space feel less like it was tacked on, we installed historically accurate new windows to tie it in visually with the original house, and replaced carpeting with hardwood floors to make a more seamless transition from the historic to the new.
To complete the project, we refinished the original hardwoods throughout the rest of the house, and brightened the outlook of the whole home with a fresh, bright, updated color scheme.
Photos by Laura Kicey
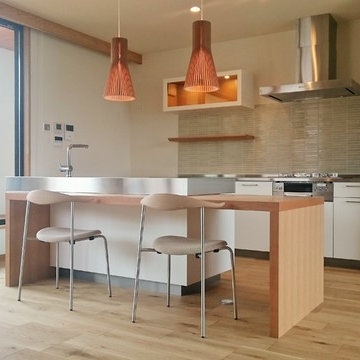
他の地域にある中くらいな北欧スタイルのおしゃれなキッチン (一体型シンク、フラットパネル扉のキャビネット、白いキャビネット、人工大理石カウンター、シルバーの調理設備、合板フローリング) の写真
ブラウンのキッチン (合板フローリング、一体型シンク) の写真
1