小さなブラウンのキッチン (塗装フローリング、クッションフロア) の写真
絞り込み:
資材コスト
並び替え:今日の人気順
写真 1〜20 枚目(全 1,207 枚)
1/5
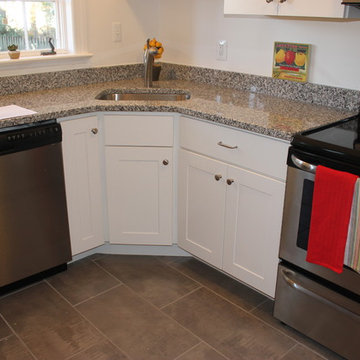
ワシントンD.C.にある低価格の小さなコンテンポラリースタイルのおしゃれなキッチン (アンダーカウンターシンク、落し込みパネル扉のキャビネット、白いキャビネット、御影石カウンター、シルバーの調理設備、クッションフロア、アイランドなし) の写真

Kitchen featuring white shaker cabinets, blue glass tile, stainless steel appliances, waterproof luxury vinyl tile flooring, and quartz countertops.
フィラデルフィアにあるお手頃価格の小さなモダンスタイルのおしゃれなキッチン (エプロンフロントシンク、落し込みパネル扉のキャビネット、白いキャビネット、クオーツストーンカウンター、青いキッチンパネル、ガラスタイルのキッチンパネル、シルバーの調理設備、クッションフロア、ベージュの床、白いキッチンカウンター) の写真
フィラデルフィアにあるお手頃価格の小さなモダンスタイルのおしゃれなキッチン (エプロンフロントシンク、落し込みパネル扉のキャビネット、白いキャビネット、クオーツストーンカウンター、青いキッチンパネル、ガラスタイルのキッチンパネル、シルバーの調理設備、クッションフロア、ベージュの床、白いキッチンカウンター) の写真

A nicely appointed kitchenette with dishwasher, hidden mini-fridge, microwave and instant hot water makes guests feel right at home. LVP flooring runs throughout the apartment with radiant floor heating to keep the toes warm and guests comfortable. Photo by Joel Riner Photography

シアトルにあるお手頃価格の小さなトラディショナルスタイルのおしゃれなキッチン (アンダーカウンターシンク、シェーカースタイル扉のキャビネット、青いキャビネット、クオーツストーンカウンター、白いキッチンパネル、シルバーの調理設備、クッションフロア) の写真

Removed separating block wall to open kitchen up to dining room.
Installed ForeverMark Grey Shaker Cabinet.
Turned around cabinets on dining side to make the most use of the small kitchen space.
Stacked wall cabinets on top of each other to make a full size pantry cabinet in a very narrow space.
White subway tile with grey grout
New recessed lights to better light the kitchen after the wall removal.
Undermount granite composite sink
Pull down sink faucet
White and grey quartz countertops
New Grey LVP Flooring

Small Galley kitchen, becomes charming and efficient.
他の地域にある高級な小さなトランジショナルスタイルのおしゃれなキッチン (エプロンフロントシンク、シェーカースタイル扉のキャビネット、淡色木目調キャビネット、御影石カウンター、マルチカラーのキッチンパネル、磁器タイルのキッチンパネル、シルバーの調理設備、クッションフロア、アイランドなし、マルチカラーの床、グレーのキッチンカウンター) の写真
他の地域にある高級な小さなトランジショナルスタイルのおしゃれなキッチン (エプロンフロントシンク、シェーカースタイル扉のキャビネット、淡色木目調キャビネット、御影石カウンター、マルチカラーのキッチンパネル、磁器タイルのキッチンパネル、シルバーの調理設備、クッションフロア、アイランドなし、マルチカラーの床、グレーのキッチンカウンター) の写真

Wellborn Premier Prairie Maple Shaker Doors, Bleu Color, Amerock Satin Brass Bar Pulls, Delta Satin Brass Touch Faucet, Kraus Deep Undermount Sik, Gray Quartz Countertops, GE Profile Slate Gray Matte Finish Appliances, Brushed Gold Light Fixtures, Floor & Decor Printed Porcelain Tiles w/ Vintage Details, Floating Stained Shelves for Coffee Bar, Neptune Synergy Mixed Width Water Proof San Marcos Color Vinyl Snap Down Plank Flooring, Brushed Nickel Outlet Covers, Zline Drop in 30" Cooktop, Rev-a-Shelf Lazy Susan, Double Super Trash Pullout, & Spice Rack, this little Galley has it ALL!

トロントにある高級な小さなモダンスタイルのおしゃれなキッチン (アンダーカウンターシンク、フラットパネル扉のキャビネット、ベージュのキャビネット、ベージュキッチンパネル、シルバーの調理設備、クッションフロア、ベージュの床、ベージュのキッチンカウンター) の写真
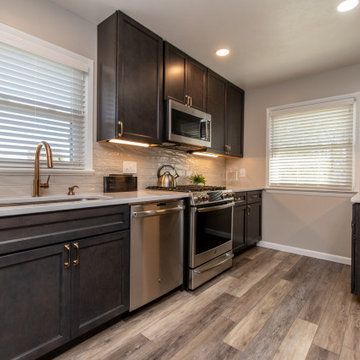
クリーブランドにあるお手頃価格の小さなコンテンポラリースタイルのおしゃれなキッチン (アンダーカウンターシンク、シェーカースタイル扉のキャビネット、濃色木目調キャビネット、クオーツストーンカウンター、グレーのキッチンパネル、セラミックタイルのキッチンパネル、シルバーの調理設備、クッションフロア、グレーの床、白いキッチンカウンター) の写真

This rustic cabin is located on the beautiful Lake Martin in Alexander City, Alabama. It was constructed in the 1950's by Roy Latimer. The cabin was one of the first 3 to be built on the lake and offers amazing views overlooking one of the largest lakes in Alabama.
The cabin's latest renovation was to the quaint little kitchen. The new tall cabinets with an elegant green play off the colors of the heart pine walls and ceiling. If you could only see the view from this kitchen window!

The oak paneled kitchen is modern and final with a grey concrete countertop. Black accents in the kitchen hardware, fact and cabinet trim details give the space a bold look. Counter stool upholstered in a cream beige leather add a sense of softness.
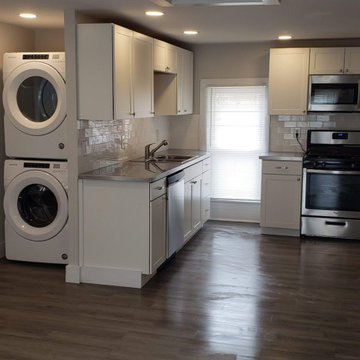
小さなモダンスタイルのおしゃれなキッチン (ドロップインシンク、シェーカースタイル扉のキャビネット、白いキャビネット、ステンレスカウンター、白いキッチンパネル、サブウェイタイルのキッチンパネル、シルバーの調理設備、クッションフロア、アイランドなし、茶色い床、グレーのキッチンカウンター) の写真
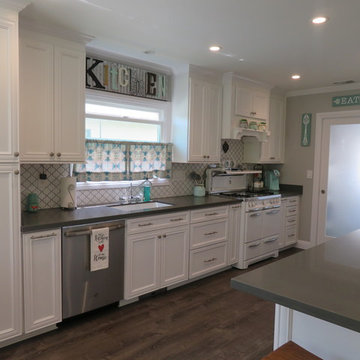
Complete remodel of our kitchen.
ロサンゼルスにある高級な小さなカントリー風のおしゃれなキッチン (アンダーカウンターシンク、落し込みパネル扉のキャビネット、白いキャビネット、珪岩カウンター、白いキッチンパネル、セラミックタイルのキッチンパネル、シルバーの調理設備、クッションフロア、茶色い床、グレーのキッチンカウンター) の写真
ロサンゼルスにある高級な小さなカントリー風のおしゃれなキッチン (アンダーカウンターシンク、落し込みパネル扉のキャビネット、白いキャビネット、珪岩カウンター、白いキッチンパネル、セラミックタイルのキッチンパネル、シルバーの調理設備、クッションフロア、茶色い床、グレーのキッチンカウンター) の写真
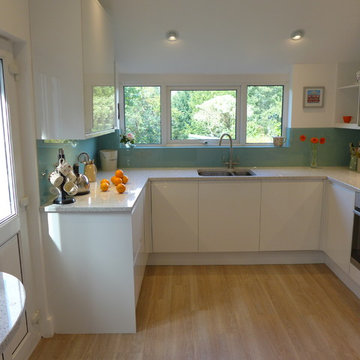
Modern white gloss kitchen with integrated handles. Ice blue glass splashback with white and silver quartz worktop.
他の地域にあるお手頃価格の小さなモダンスタイルのおしゃれなキッチン (ドロップインシンク、フラットパネル扉のキャビネット、白いキャビネット、珪岩カウンター、青いキッチンパネル、ガラス板のキッチンパネル、シルバーの調理設備、クッションフロア) の写真
他の地域にあるお手頃価格の小さなモダンスタイルのおしゃれなキッチン (ドロップインシンク、フラットパネル扉のキャビネット、白いキャビネット、珪岩カウンター、青いキッチンパネル、ガラス板のキッチンパネル、シルバーの調理設備、クッションフロア) の写真
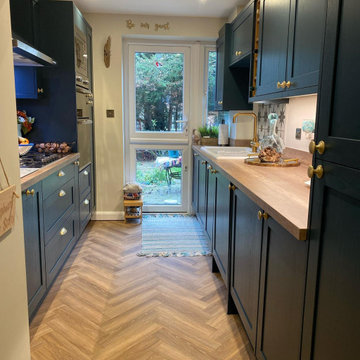
This project was a narrow kitchen in Bromham Bedfordshire. We removed the kitchen and some small stud walls to maximise the space, and fitted this beautiful ash Aldana skinny shaker kitchen painted in Marine. The customer chose laminate worktop, LVT floor fitted in a herringbone style, brass handles and tap and a feature splashback.
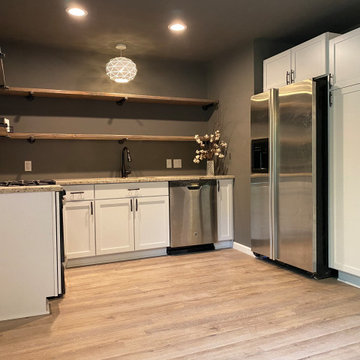
We wanted to provide the best kitchen design with these very symmetrical feeling wooden shelves. Without the shelving spanning across the top of the sink, there would have been practically no upper shelving with the tight layout of this corner kitchen. Stained a slight grey to match the tones in the flooring, these shelves will be the perfect display area for bowls and dishes and glasses.
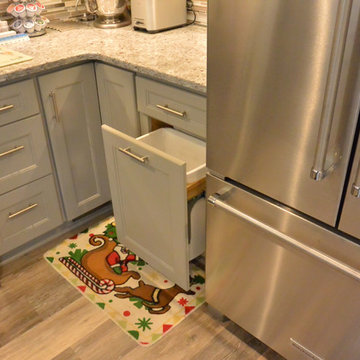
This compact transitional kitchen design maximizes the available space by locating the sink with a Delta "Trinsic" pull-out sprayer faucet and the dishwasher in a peninsula facing the kitchen table. The HomeCrest Hershing style cabinetry in maple wood with a Willow painted finish gives the room a sophisticated look, complemented by a Twilight Mist mosaic tile backsplash in a linear style with stone, glass, and stainless tiles and TopKnobs brushed nickel hardware. The cabinetry includes stylish features like crown molding and a corner glass front display cabinet with in cabinet lighting, and the kitchen design also includes KitchenAid appliances. COREtec luxury vinyl tile flooring in Blackstone Oak installed throughout the entry, hall, kitchen, and dining room adds warmth to the design.
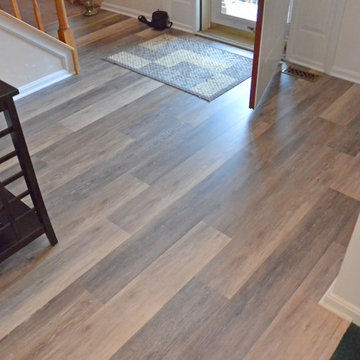
This compact transitional kitchen design maximizes the available space by locating the sink with a Delta "Trinsic" pull-out sprayer faucet and the dishwasher in a peninsula facing the kitchen table. The HomeCrest Hershing style cabinetry in maple wood with a Willow painted finish gives the room a sophisticated look, complemented by a Twilight Mist mosaic tile backsplash in a linear style with stone, glass, and stainless tiles and TopKnobs brushed nickel hardware. The cabinetry includes stylish features like crown molding and a corner glass front display cabinet with in cabinet lighting, and the kitchen design also includes KitchenAid appliances. COREtec luxury vinyl tile flooring in Blackstone Oak installed throughout the entry, hall, kitchen, and dining room adds warmth to the design.
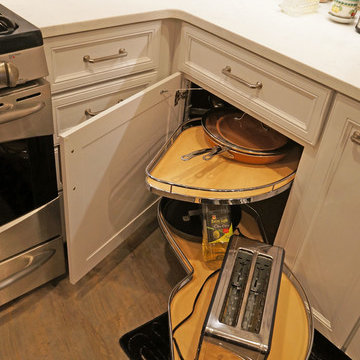
This New Hope, PA kitchen design is packed with customized storage solutions that create a stylish, organized, and efficient space. The perimeter kitchen cabinets are Koch Cabinetry in a white finish, while the Dura Supreme island cabinetry offers contrast in a dark wood finish. The cabinetry is complemented by Top Knobs hardware, gray ceramic tile backsplash, and an MSI Quartz countertop. Behind the cabinet doors sits ample storage including a lighted pantry cabinet with roll out shelves, pull-out spice storage, and a Hafele Lemans swing out base for the corner cabinet. A beverage bar offers a wine rack and wine glass storage in a convenient location away from the cooking area. The bright kitchen has ample natural light, plus in-cabinet and under-cabinet lights, recessed lighting, and Uttermost pendant lights over the island.
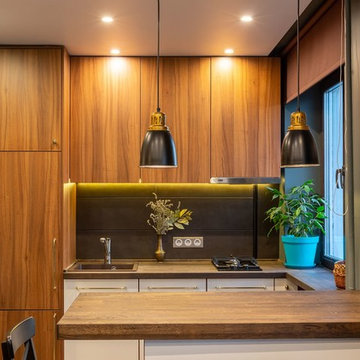
Brainstorm Buro +7 916 0602213
モスクワにあるお手頃価格の小さな北欧スタイルのおしゃれなキッチン (ドロップインシンク、フラットパネル扉のキャビネット、黒いキッチンパネル、磁器タイルのキッチンパネル、白い調理設備、クッションフロア、茶色い床、茶色いキッチンカウンター) の写真
モスクワにあるお手頃価格の小さな北欧スタイルのおしゃれなキッチン (ドロップインシンク、フラットパネル扉のキャビネット、黒いキッチンパネル、磁器タイルのキッチンパネル、白い調理設備、クッションフロア、茶色い床、茶色いキッチンカウンター) の写真
小さなブラウンのキッチン (塗装フローリング、クッションフロア) の写真
1