ブラウンのキッチン (木材カウンター、クッションフロア、シングルシンク) の写真
絞り込み:
資材コスト
並び替え:今日の人気順
写真 1〜20 枚目(全 21 枚)
1/5
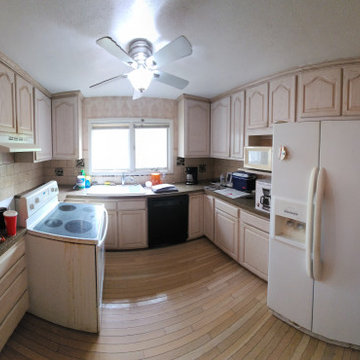
クリーブランドにある高級な中くらいなカントリー風のおしゃれなアイランドキッチン (シェーカースタイル扉のキャビネット、白いキャビネット、木材カウンター、茶色いキッチンカウンター、シングルシンク、クッションフロア、グレーの床) の写真
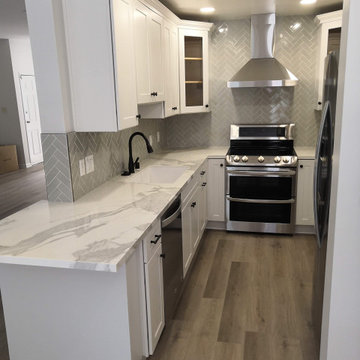
complete kitchen remodeling using porcelain counter tops Calcutta gold, subway tiles in chevron pattern installation ,spc waterproof flooring and off white shaker cabinets
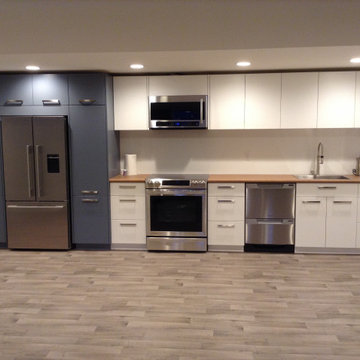
バンクーバーにある高級な広いコンテンポラリースタイルのおしゃれなキッチン (シングルシンク、フラットパネル扉のキャビネット、白いキャビネット、木材カウンター、白いキッチンパネル、セラミックタイルのキッチンパネル、シルバーの調理設備、クッションフロア、アイランドなし、グレーの床) の写真
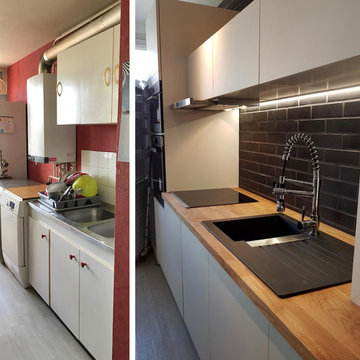
Restructuration et rénovation d'une cuisine à Reims...
Crédit conception : Atelier i - Isabel DIDIERJEAN
ランスにあるお手頃価格の小さなコンテンポラリースタイルのおしゃれなキッチン (シングルシンク、白いキャビネット、木材カウンター、黒いキッチンパネル、レンガのキッチンパネル、シルバーの調理設備、クッションフロア、アイランドなし、グレーの床、茶色いキッチンカウンター) の写真
ランスにあるお手頃価格の小さなコンテンポラリースタイルのおしゃれなキッチン (シングルシンク、白いキャビネット、木材カウンター、黒いキッチンパネル、レンガのキッチンパネル、シルバーの調理設備、クッションフロア、アイランドなし、グレーの床、茶色いキッチンカウンター) の写真
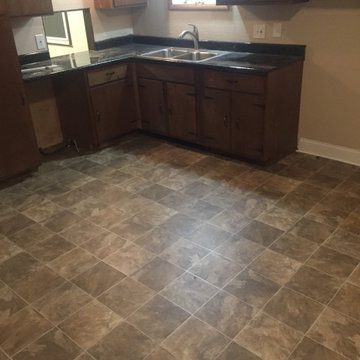
クリーブランドにある高級な中くらいなラスティックスタイルのおしゃれなキッチン (シングルシンク、フラットパネル扉のキャビネット、茶色いキャビネット、木材カウンター、黒い調理設備、クッションフロア、アイランドなし、マルチカラーの床、黒いキッチンカウンター) の写真
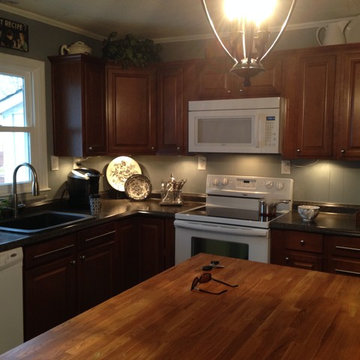
This kitchen is a lesson in economy. I used stock cabinetry and white appliances, but didn't give up function nor good looks. I don't believe that a small budget, nor space, should keep you from having a great looking, great working kitchen.
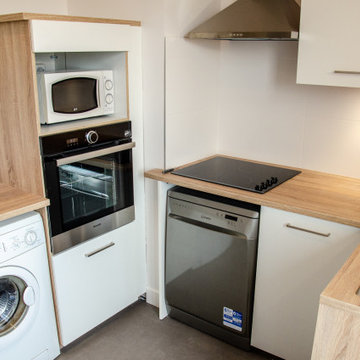
トゥールーズにあるお手頃価格の中くらいなコンテンポラリースタイルのおしゃれなキッチン (シングルシンク、木材カウンター、白いキッチンパネル、クッションフロア、黒い床) の写真
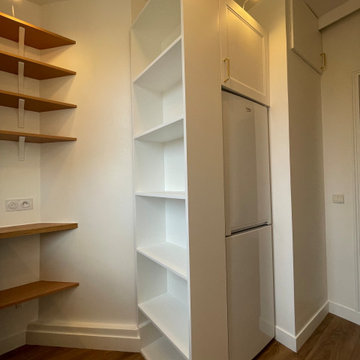
Réalisation de meubles de rangement sur mesure pour équiper une cuisine compacte à forme polygone.
Mixte du bois et du blanc pour rester en cohérence avec l'esprit global de l'appartement et les besoins du client.
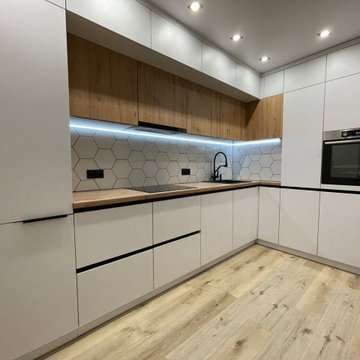
Переделка старой кухни
他の地域にあるお手頃価格の中くらいなコンテンポラリースタイルのおしゃれなキッチン (シングルシンク、フラットパネル扉のキャビネット、白いキャビネット、木材カウンター、白いキッチンパネル、セラミックタイルのキッチンパネル、黒い調理設備、クッションフロア、アイランドなし) の写真
他の地域にあるお手頃価格の中くらいなコンテンポラリースタイルのおしゃれなキッチン (シングルシンク、フラットパネル扉のキャビネット、白いキャビネット、木材カウンター、白いキッチンパネル、セラミックタイルのキッチンパネル、黒い調理設備、クッションフロア、アイランドなし) の写真
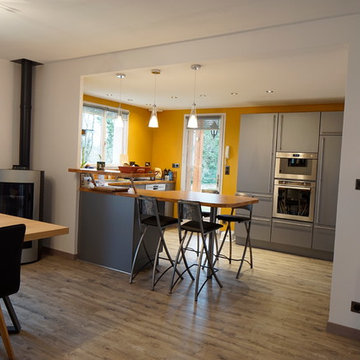
Nathalie Berthet
クレルモン・フェランにあるお手頃価格の中くらいなモダンスタイルのおしゃれなキッチン (シングルシンク、インセット扉のキャビネット、グレーのキャビネット、木材カウンター、黄色いキッチンパネル、ガラス板のキッチンパネル、シルバーの調理設備、クッションフロア) の写真
クレルモン・フェランにあるお手頃価格の中くらいなモダンスタイルのおしゃれなキッチン (シングルシンク、インセット扉のキャビネット、グレーのキャビネット、木材カウンター、黄色いキッチンパネル、ガラス板のキッチンパネル、シルバーの調理設備、クッションフロア) の写真
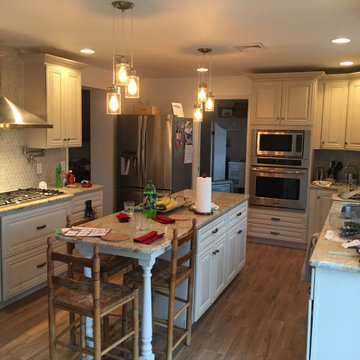
On the first floor, the expansion added more space to the kitchen and a convenient laundry room to the side. Now there is a large island providing additional counter top space, storage cabinets and seating area making it easier to have family meals together. Standard, in-stock cabinetry was added to the kitchen to help keep within budget but still adding value to this space as they are solid wood, all white cabinets - perfect and practical way to finish the look.
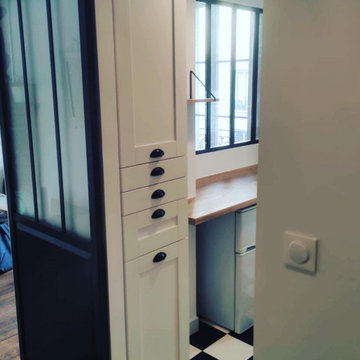
Cloisonnement de la cuisine avec pose d'une verrière fixe afin de conserver la luminosité de l'espace cuisine, dans le même esprit, pose d'une porte coulissante Atelier.
Pose d'un sol version damier style rétro années 30.
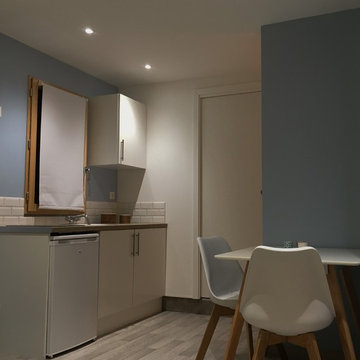
Espace cuisine , avec une table de 70*70 cm pouvant servir en même temps de bureau, robinet rabattable pour l'ouverture de la fenêtre. Le choix d'un bleu couleur "ciel" pour donner un peu de couleur à cet espace tout blanc mais assez sombre.
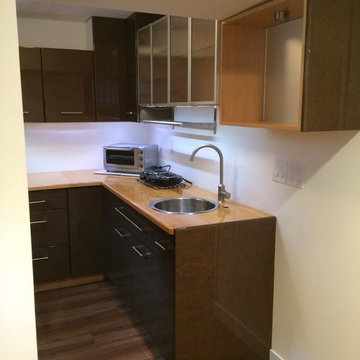
High gloss polyester laminate finish in two colours, with glass door accent.
カルガリーにあるお手頃価格の小さなコンテンポラリースタイルのおしゃれなキッチン (シングルシンク、フラットパネル扉のキャビネット、茶色いキャビネット、木材カウンター、クッションフロア) の写真
カルガリーにあるお手頃価格の小さなコンテンポラリースタイルのおしゃれなキッチン (シングルシンク、フラットパネル扉のキャビネット、茶色いキャビネット、木材カウンター、クッションフロア) の写真
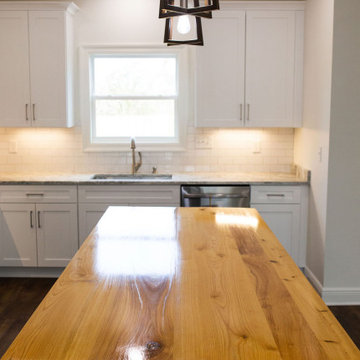
他の地域にあるお手頃価格の中くらいなトラディショナルスタイルのおしゃれなキッチン (シングルシンク、シェーカースタイル扉のキャビネット、青いキャビネット、木材カウンター、白いキッチンパネル、サブウェイタイルのキッチンパネル、シルバーの調理設備、クッションフロア、茶色い床、茶色いキッチンカウンター) の写真
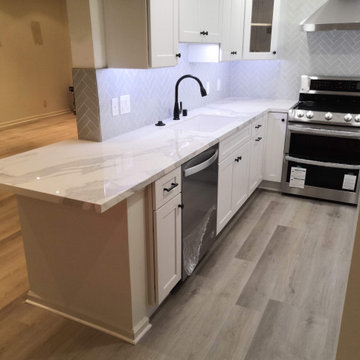
complete kitchen remodeling using porcelain counter tops Calcutta gold, subway tiles in chevron pattern installation ,spc waterproof flooring and off white shaker cabinets
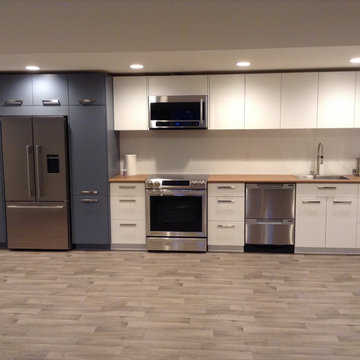
バンクーバーにある高級な中くらいなコンテンポラリースタイルのおしゃれなキッチン (シングルシンク、白いキャビネット、木材カウンター、白いキッチンパネル、セラミックタイルのキッチンパネル、シルバーの調理設備、クッションフロア、アイランドなし) の写真
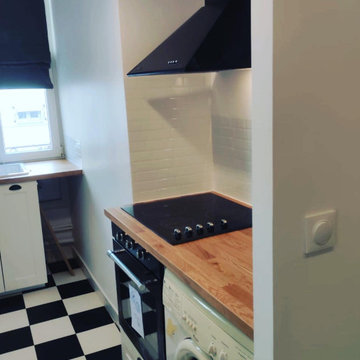
Cloisonnement de la cuisine avec pose d'une verrière fixe afin de conserver la luminosité de l'espace cuisine, dans le même esprit, pose d'une porte coulissante Atelier.
Pose d'un sol version damier style rétro années 30.
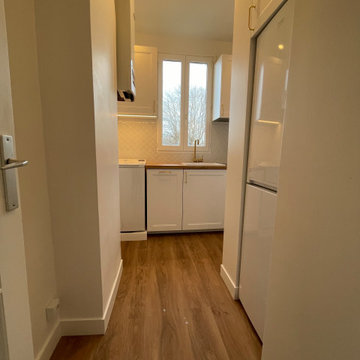
Dépose totale d'une ancienne cuisine dans un espace d'environ 5 m2. Optimisation maximale des espaces de rangement, réalisation de meubles sur mesure, pose d'une crédence en mosaïque et d'un parquet pvc chêne pour un design homogène avec l'ensemble de l'appartement.
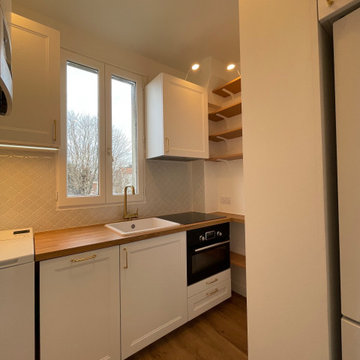
Vue de l'espace préparation et rangement d'une cuisine compacte. Mixte des matières en bois et blanc pour rester en cohérence avec le style ancien de l'appartement et les attentes du client.
ブラウンのキッチン (木材カウンター、クッションフロア、シングルシンク) の写真
1