ブラウンのキッチン (ライムストーンカウンター、テラゾーカウンター、淡色無垢フローリング) の写真
絞り込み:
資材コスト
並び替え:今日の人気順
写真 1〜20 枚目(全 328 枚)
1/5

Area cucina open. Mobili su disegno; top e isola in travertino. rivestimento frontale in rovere, sgabelli alti in velluto. Pavimento in parquet a spina francese

The Magnolia Renovation has been primarily concerned with the design of a new, highly crafted modern kitchen in a traditional home located in the Magnolia neighborhood of Seattle. The kitchen design relies on the creation of a very simple continuous space that is occupied by highly crafted pieces of furniture, cabinets and fittings. Materials such as steel, bronze, bamboo, stained elm, woven cattail, and sea grass are used in juxtaposition, allowing each material to benefit from adjacent contrasts in texture and color.
The existing kitchen and dining room consisted of separate rooms with a dividing wall. This wall was removed to create a long, continuous, east-west space, approximately 34 feet long, with cabinets and counters along each wall. The west end of the space has glass doors and views to the Puget Sound. The east end also has glass doors, leading to a small garden space. In the center of the new kitchen/dining space, we designed two long, custom tables from reclaimed elm planks (20" wide, 2" thick). The first table is a working kitchen island, the second table is the dining table. Both tables have custom blued-steel bases with laser-cut bronze overlay. We also designed custom stools with blued-steel bases and woven cattail rush seats. The lighting of the kitchen consists of 15 small, candle-like fixtures arranged in a random array with custom steel brackets. The cabinets are custom designed, with bleached Alaskan yellow cedar frames and bamboo panels. The counters are a dark limestone with a beautiful stone mosaic backsplash with a bamboo-like pattern. Adjacent to the backsplash is a long horizontal window with a “beargrass” resin panel placed on the interior side of the window. The “beargrass” panel contains actual sea grasses, which are backlit by the window behind the panel.
Photo: Benjamin Benschneider

Au cœur de la place du Pin à Nice, cet appartement autrefois sombre et délabré a été métamorphosé pour faire entrer la lumière naturelle. Nous avons souhaité créer une architecture à la fois épurée, intimiste et chaleureuse. Face à son état de décrépitude, une rénovation en profondeur s’imposait, englobant la refonte complète du plancher et des travaux de réfection structurale de grande envergure.
L’une des transformations fortes a été la dépose de la cloison qui séparait autrefois le salon de l’ancienne chambre, afin de créer un double séjour. D’un côté une cuisine en bois au design minimaliste s’associe harmonieusement à une banquette cintrée, qui elle, vient englober une partie de la table à manger, en référence à la restauration. De l’autre côté, l’espace salon a été peint dans un blanc chaud, créant une atmosphère pure et une simplicité dépouillée. L’ensemble de ce double séjour est orné de corniches et une cimaise partiellement cintrée encadre un miroir, faisant de cet espace le cœur de l’appartement.
L’entrée, cloisonnée par de la menuiserie, se détache visuellement du double séjour. Dans l’ancien cellier, une salle de douche a été conçue, avec des matériaux naturels et intemporels. Dans les deux chambres, l’ambiance est apaisante avec ses lignes droites, la menuiserie en chêne et les rideaux sortants du plafond agrandissent visuellement l’espace, renforçant la sensation d’ouverture et le côté épuré.
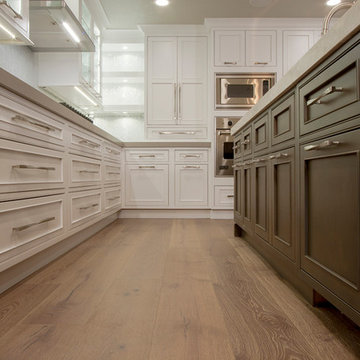
フェニックスにある高級な広いトランジショナルスタイルのおしゃれなキッチン (アンダーカウンターシンク、落し込みパネル扉のキャビネット、白いキャビネット、ライムストーンカウンター、グレーのキッチンパネル、モザイクタイルのキッチンパネル、パネルと同色の調理設備、淡色無垢フローリング、茶色い床) の写真

Every Mom needs a small command center near the kitchen!
サンフランシスコにある高級な中くらいなおしゃれなキッチン (アンダーカウンターシンク、シェーカースタイル扉のキャビネット、中間色木目調キャビネット、ライムストーンカウンター、ベージュキッチンパネル、石タイルのキッチンパネル、シルバーの調理設備、淡色無垢フローリング、ベージュのキッチンカウンター) の写真
サンフランシスコにある高級な中くらいなおしゃれなキッチン (アンダーカウンターシンク、シェーカースタイル扉のキャビネット、中間色木目調キャビネット、ライムストーンカウンター、ベージュキッチンパネル、石タイルのキッチンパネル、シルバーの調理設備、淡色無垢フローリング、ベージュのキッチンカウンター) の写真
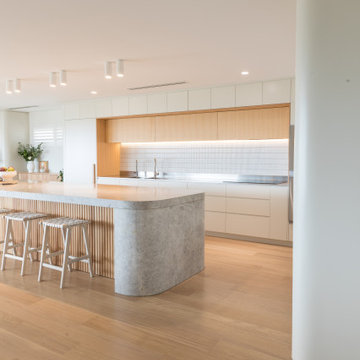
パースにある高級な広いコンテンポラリースタイルのおしゃれなキッチン (一体型シンク、全タイプのキャビネット扉、白いキャビネット、ライムストーンカウンター、白いキッチンパネル、セメントタイルのキッチンパネル、パネルと同色の調理設備、淡色無垢フローリング、ベージュの床、グレーのキッチンカウンター) の写真
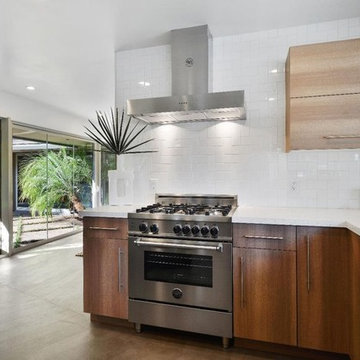
Spruce & Pine Developer
サンフランシスコにある高級な中くらいなミッドセンチュリースタイルのおしゃれなキッチン (アンダーカウンターシンク、フラットパネル扉のキャビネット、中間色木目調キャビネット、テラゾーカウンター、白いキッチンパネル、セラミックタイルのキッチンパネル、シルバーの調理設備、淡色無垢フローリング、グレーの床、白いキッチンカウンター) の写真
サンフランシスコにある高級な中くらいなミッドセンチュリースタイルのおしゃれなキッチン (アンダーカウンターシンク、フラットパネル扉のキャビネット、中間色木目調キャビネット、テラゾーカウンター、白いキッチンパネル、セラミックタイルのキッチンパネル、シルバーの調理設備、淡色無垢フローリング、グレーの床、白いキッチンカウンター) の写真
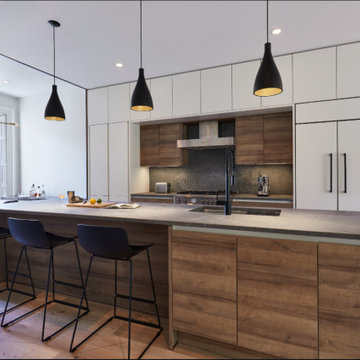
ニューヨークにあるラグジュアリーな中くらいなコンテンポラリースタイルのおしゃれなキッチン (アンダーカウンターシンク、フラットパネル扉のキャビネット、白いキャビネット、ライムストーンカウンター、グレーのキッチンパネル、石スラブのキッチンパネル、シルバーの調理設備、淡色無垢フローリング、ベージュの床、グレーのキッチンカウンター) の写真

ロンドンにある中くらいなコンテンポラリースタイルのおしゃれなキッチン (フラットパネル扉のキャビネット、白いキャビネット、シルバーの調理設備、淡色無垢フローリング、アイランドなし、ベージュの床、ベージュのキッチンカウンター、一体型シンク、テラゾーカウンター、ベージュキッチンパネル、石タイルのキッチンパネル) の写真
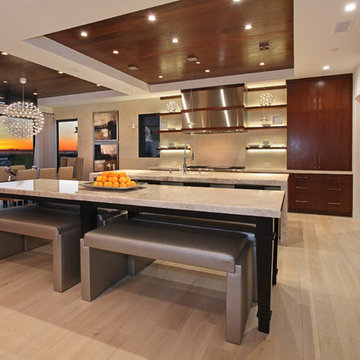
Jeri Koegel Photography
オレンジカウンティにある高級な広いコンテンポラリースタイルのおしゃれなキッチン (フラットパネル扉のキャビネット、濃色木目調キャビネット、ライムストーンカウンター、アンダーカウンターシンク、ベージュキッチンパネル、シルバーの調理設備、淡色無垢フローリング、セラミックタイルのキッチンパネル、茶色い床) の写真
オレンジカウンティにある高級な広いコンテンポラリースタイルのおしゃれなキッチン (フラットパネル扉のキャビネット、濃色木目調キャビネット、ライムストーンカウンター、アンダーカウンターシンク、ベージュキッチンパネル、シルバーの調理設備、淡色無垢フローリング、セラミックタイルのキッチンパネル、茶色い床) の写真

Cabinets have a custom driftwood finish over alder wood.
Stainless steel barstools compliment the stainless steel appliances to complete the warm modern theme.
Photography: Jean Laughton
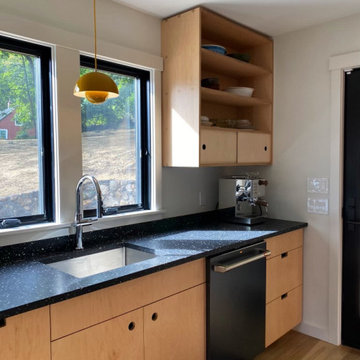
We designed and made the custom plywood cabinetry made for a small, light-filled kitchen remodel. Cabinet fronts are maple and birch plywood with circular cut outs. The open shelving has through tenon joinery and sliding doors.
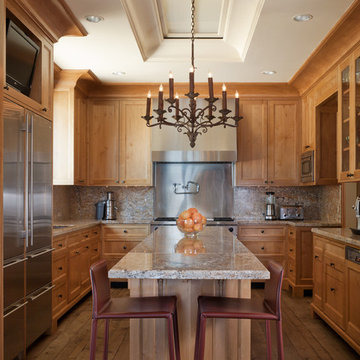
Detailed wooden kitchen. Photographer: David Duncan Livingston, Eastman Pynn at Image Above
サンフランシスコにある高級な中くらいな地中海スタイルのおしゃれなキッチン (落し込みパネル扉のキャビネット、淡色木目調キャビネット、メタリックのキッチンパネル、メタルタイルのキッチンパネル、シルバーの調理設備、ドロップインシンク、ライムストーンカウンター、淡色無垢フローリング、茶色い床) の写真
サンフランシスコにある高級な中くらいな地中海スタイルのおしゃれなキッチン (落し込みパネル扉のキャビネット、淡色木目調キャビネット、メタリックのキッチンパネル、メタルタイルのキッチンパネル、シルバーの調理設備、ドロップインシンク、ライムストーンカウンター、淡色無垢フローリング、茶色い床) の写真
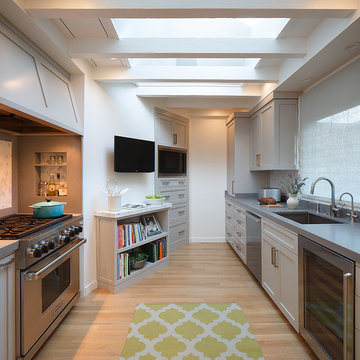
Eric Rorer
サンフランシスコにある小さなトランジショナルスタイルのおしゃれなII型キッチン (アンダーカウンターシンク、シェーカースタイル扉のキャビネット、グレーのキャビネット、ライムストーンカウンター、白いキッチンパネル、石タイルのキッチンパネル、シルバーの調理設備、淡色無垢フローリング、アイランドなし、茶色い床) の写真
サンフランシスコにある小さなトランジショナルスタイルのおしゃれなII型キッチン (アンダーカウンターシンク、シェーカースタイル扉のキャビネット、グレーのキャビネット、ライムストーンカウンター、白いキッチンパネル、石タイルのキッチンパネル、シルバーの調理設備、淡色無垢フローリング、アイランドなし、茶色い床) の写真
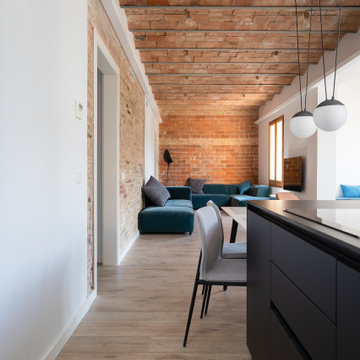
他の地域にある中くらいなモダンスタイルのおしゃれなキッチン (シングルシンク、フラットパネル扉のキャビネット、白いキャビネット、ライムストーンカウンター、黒いキッチンパネル、スレートのキッチンパネル、パネルと同色の調理設備、淡色無垢フローリング、茶色い床、黒いキッチンカウンター、三角天井) の写真
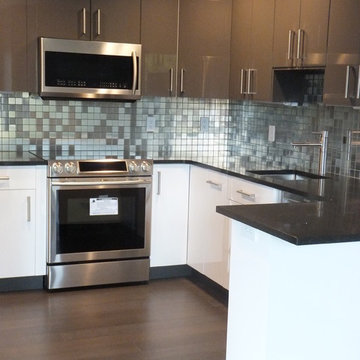
オレンジカウンティにあるお手頃価格の中くらいなコンテンポラリースタイルのおしゃれなキッチン (アンダーカウンターシンク、フラットパネル扉のキャビネット、白いキャビネット、テラゾーカウンター、メタリックのキッチンパネル、メタルタイルのキッチンパネル、シルバーの調理設備、淡色無垢フローリング、茶色い床) の写真

Au cœur de la place du Pin à Nice, cet appartement autrefois sombre et délabré a été métamorphosé pour faire entrer la lumière naturelle. Nous avons souhaité créer une architecture à la fois épurée, intimiste et chaleureuse. Face à son état de décrépitude, une rénovation en profondeur s’imposait, englobant la refonte complète du plancher et des travaux de réfection structurale de grande envergure.
L’une des transformations fortes a été la dépose de la cloison qui séparait autrefois le salon de l’ancienne chambre, afin de créer un double séjour. D’un côté une cuisine en bois au design minimaliste s’associe harmonieusement à une banquette cintrée, qui elle, vient englober une partie de la table à manger, en référence à la restauration. De l’autre côté, l’espace salon a été peint dans un blanc chaud, créant une atmosphère pure et une simplicité dépouillée. L’ensemble de ce double séjour est orné de corniches et une cimaise partiellement cintrée encadre un miroir, faisant de cet espace le cœur de l’appartement.
L’entrée, cloisonnée par de la menuiserie, se détache visuellement du double séjour. Dans l’ancien cellier, une salle de douche a été conçue, avec des matériaux naturels et intemporels. Dans les deux chambres, l’ambiance est apaisante avec ses lignes droites, la menuiserie en chêne et les rideaux sortants du plafond agrandissent visuellement l’espace, renforçant la sensation d’ouverture et le côté épuré.
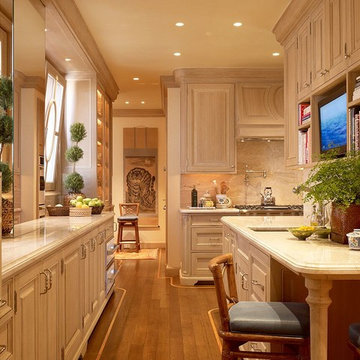
Wood paneled kitchen. Photographer: Matthew Millman
高級な広いトラディショナルスタイルのおしゃれなキッチン (ドロップインシンク、インセット扉のキャビネット、ベージュのキャビネット、ライムストーンカウンター、ベージュキッチンパネル、大理石のキッチンパネル、シルバーの調理設備、淡色無垢フローリング、茶色い床) の写真
高級な広いトラディショナルスタイルのおしゃれなキッチン (ドロップインシンク、インセット扉のキャビネット、ベージュのキャビネット、ライムストーンカウンター、ベージュキッチンパネル、大理石のキッチンパネル、シルバーの調理設備、淡色無垢フローリング、茶色い床) の写真
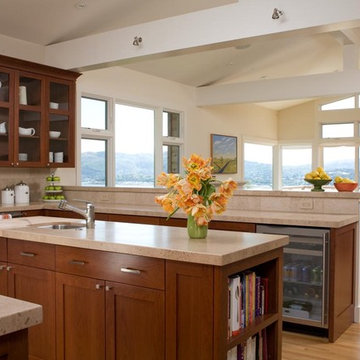
can you way layout space?
サンフランシスコにある高級な広いコンテンポラリースタイルのおしゃれなキッチン (フラットパネル扉のキャビネット、アンダーカウンターシンク、濃色木目調キャビネット、ライムストーンカウンター、ベージュキッチンパネル、シルバーの調理設備、淡色無垢フローリング、石スラブのキッチンパネル、ベージュのキッチンカウンター) の写真
サンフランシスコにある高級な広いコンテンポラリースタイルのおしゃれなキッチン (フラットパネル扉のキャビネット、アンダーカウンターシンク、濃色木目調キャビネット、ライムストーンカウンター、ベージュキッチンパネル、シルバーの調理設備、淡色無垢フローリング、石スラブのキッチンパネル、ベージュのキッチンカウンター) の写真
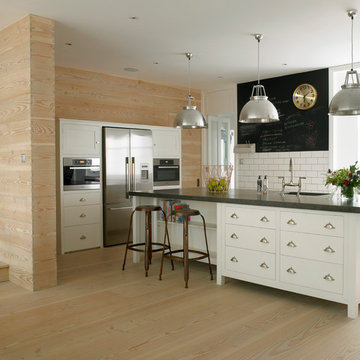
We worked closely with Plain English on the kitchen design, and in particular the section of semi-recessed appliances and units within the douglas fir panelling.
Photographer: Nick Smith
ブラウンのキッチン (ライムストーンカウンター、テラゾーカウンター、淡色無垢フローリング) の写真
1