ブラウンのII型キッチン (ラミネートカウンター、白い床) の写真
絞り込み:
資材コスト
並び替え:今日の人気順
写真 1〜20 枚目(全 31 枚)
1/5
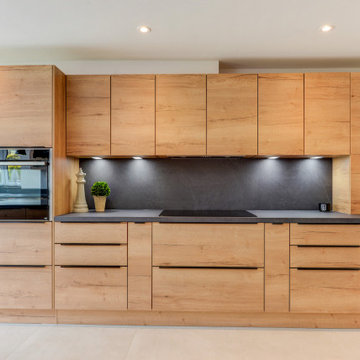
Natural Nobilia Kitchen in Horsham, West Sussex
A natural kitchen concept was the brief with this recent kitchen design and installation in the Mannings Heath, West Sussex area, and doesn’t it deliver.
With the client’s home recently undergoing a significant single-story extension, the challenge for our Horsham showroom kitchen designer George Harvey was to create a design that makes the most of the spacious new kitchen and living area. With the extension creating a beautiful view of the client’s green garden space and the rolling country-side hills beyond, a natural kitchen dynamic, as the client desired was always a theme that would suit this property.
During the design stage of this project designer George explored a number of textured kitchen options, including stone as well as a number of natural oak shades from German supplier Nobilia. The final scheme for this project combines the medium oak option with stone like worktops in a fantastic combination of two textured finishes.
To meet the client’s brief for this project supplier choice was key. Although situated in a quaint West Sussex village, the contemporary extension that has taken place lends the space more so to a modern style kitchen. With the desired natural aesthetic, furniture from German supplier Nobilia was definitely the most suitable option for this project. Nobilia boast a huge collection of textured kitchens with several wood and stone-based furniture options to choose from. Alongside a great choice of textured ranges, decorative feature units are also plentiful across any kitchen choice – something that the client was keen to include throughout the project.
After assessing various textured options, the client opted for units and cabinetry from the Structura range, which is an all-wood collection featuring light, medium, dark and black oak finishes. This design uses the medium oak option from the Structura range: Sierra Oak, to bring a lovely warm-wood texture to the kitchen and living space. To complement and add further texture Grey Slate Nobilia worktops have been incorporated from the premium Laminate worktop option Xtra. Nobilia Xtra worktops offer enhanced resistance to impact and swelling while remaining a cost effective and visually appealing work surface option.
When we’re not socialising in the kitchen, we’re using appliances to cook, clean or store. So, the functionality of kitchen appliances is an all-important decision when renovating a kitchen space. Appliances from this kitchen are all supplied by Neff. A German supplier with a key emphasis on simplifying tasks for those who both do and don’t like spending time in the kitchen. The appliances chosen for this project are all of high specification, using a combination of N90, N70 and N50 models with an array of useful innovations.
N90 Neff ovens used for this project utilise the iconic Slide & Hide door, but there’s more to these ovens than that. Features like roast assist, pyrolytic cleaning and Home Connect make big tasks simple, with optimum cooking times, easy cleaning options and the ability to control it all via a tablet, mobile phone or home speaker. To boil, steam and fry an 80cm induction hob is included in this kitchen, which features four cooking zones including an expansive flexInduction cooking space. This appliance works in harmony with an integrated extractor that is built-in to cabinetry directly above the hob. Other integrated appliances include full height refrigerator and freezer, both with Nofrost technology as well as an undermounted N50 dishwasher.
Like appliances, kitchen accessories play a vital part in the day-to-day use of the kitchen space, they are also a great way to tailor a kitchen space to the way you want to use it.
A key differential for this project is dual sinks, which have been designed to fulfil the way the client wants to use their space. The larger inset sink is designated to cleaning, tailored to its purpose with a larger bowl and draining area. The second sink and tap are made to be used while cooking or entertaining, with a Quooker boiling tap featuring for simple access to 100°C boiling water. Both sinks are from German supplier Blanco and utilise their composite sink option in the complementary Rock Grey texture.
A great way to create a unique kitchen space is through the use of feature units, and this is something the client was keen to do throughout this project. Throughout the kitchen glazed glass units, exposed units and feature end shelving have all been incorporated to create a distinguishable space. These units have been used to enhance the natural theme, with deep green indoor plants adding to the jungle like aesthetic. The client has even added to sideboard style storage with elegant pink herringbone tiling and a rustic style shelf which is a beautiful kitchen addition.
Another great aspect incorporated into this project is the use of lighting. A vast amount of light comes through the well-designed extension, creating a fantastic airy space throughout the kitchen and living area. But in addition to this, designer George has incorporated an abundance of undercabinet spotlighting and strip lighting which will only look better when natural light vanishes.
For this project an extensive amount of design work has been undertaken including navigating several design combinations and defining a key theme that would dictate the dynamic of the home. Designer George has also done a fantastic job at incorporating all elements of the design brief through the use of unique feature units and natural texture. The client for this project opted for our dry-fit installation option, but we are well equipped to undertake complete kitchen installations with our fully employed team of tradespeople who can even undertake internal building work.
Whether this project has inspired your next kitchen renovation, or you are already looking at a new kitchen space, our designers are always on hand and more than happy to help with your project.
Arrange a free design consultation today by calling a showroom or requesting an appointment here.
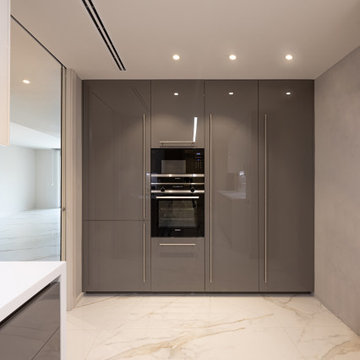
バルセロナにある中くらいなコンテンポラリースタイルのおしゃれなキッチン (アンダーカウンターシンク、フラットパネル扉のキャビネット、グレーのキャビネット、ラミネートカウンター、白いキッチンパネル、黒い調理設備、磁器タイルの床、アイランドなし、白い床、白いキッチンカウンター) の写真
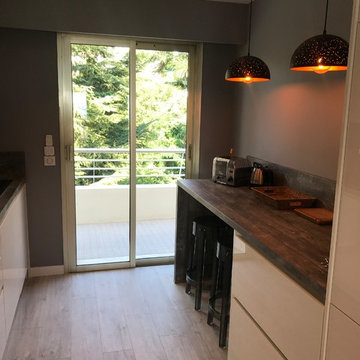
マルセイユにあるお手頃価格の中くらいなコンテンポラリースタイルのおしゃれなキッチン (ドロップインシンク、フラットパネル扉のキャビネット、白いキャビネット、ラミネートカウンター、茶色いキッチンパネル、シルバーの調理設備、ラミネートの床、アイランドなし、白い床、茶色いキッチンカウンター) の写真
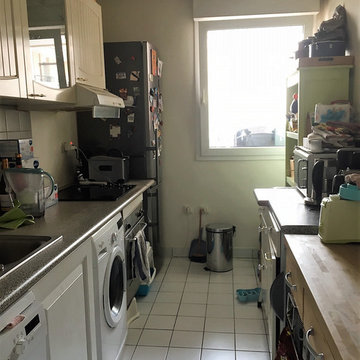
La cuisine d'origine était ancienne, encombrée , peu lumineuse et pas pratique et manquait de rangement
パリにある高級な小さなエクレクティックスタイルのおしゃれなキッチン (アンダーカウンターシンク、ガラス扉のキャビネット、ターコイズのキャビネット、ラミネートカウンター、セラミックタイルのキッチンパネル、セラミックタイルの床、白い床) の写真
パリにある高級な小さなエクレクティックスタイルのおしゃれなキッチン (アンダーカウンターシンク、ガラス扉のキャビネット、ターコイズのキャビネット、ラミネートカウンター、セラミックタイルのキッチンパネル、セラミックタイルの床、白い床) の写真
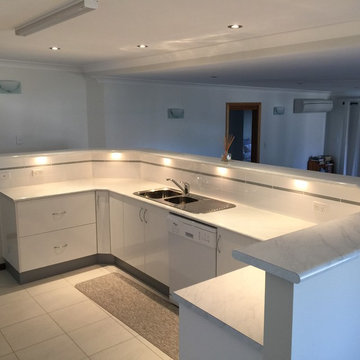
他の地域にある低価格のコンテンポラリースタイルのおしゃれなキッチン (ダブルシンク、フラットパネル扉のキャビネット、白いキャビネット、ラミネートカウンター、白いキッチンパネル、セラミックタイルのキッチンパネル、白い調理設備、セラミックタイルの床、白い床、グレーのキッチンカウンター) の写真
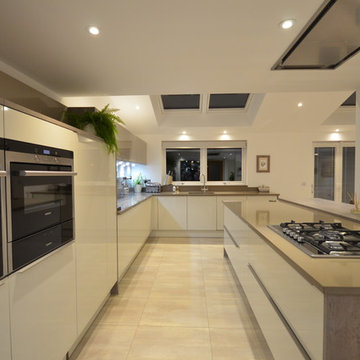
他の地域にあるお手頃価格の広いコンテンポラリースタイルのおしゃれなキッチン (ダブルシンク、フラットパネル扉のキャビネット、白いキャビネット、ラミネートカウンター、白いキッチンパネル、ガラスタイルのキッチンパネル、白い調理設備、セラミックタイルの床、白い床) の写真
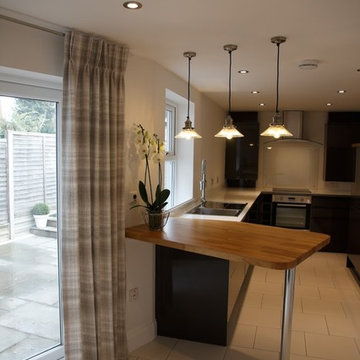
The kitchen was a long open space, which had a lot of natural light flooding in from the kitchen and patio doors. We opted to install a dark grey kitchen to contrast the white walls and added details such as the Oak shelving on top of the floor units, and a custom made TV/shelving unit and breakfast bar.
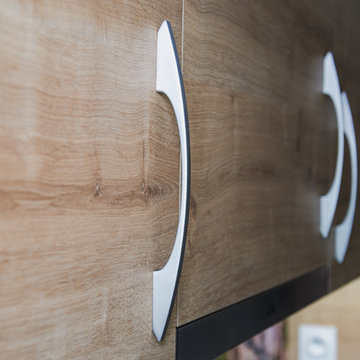
Totale Rénovation pour cette cuisine fermée. Conception, Dépose de l'ancienne, Fabrication et installation de l'ensemble sur mesure, intégration de chaudière, spots encastrés, plan de travail en stratifié compact effet roche 12.5mm waterproof, anti-bactérien, résistant à la chaleur pendant 20min, crédence en plexiglass avec décors imprimé, prises rabattables sous meubles hauts, etc.
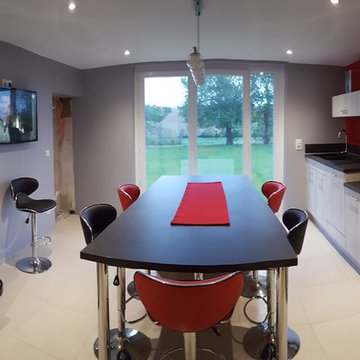
トゥールーズにあるコンテンポラリースタイルのおしゃれなキッチン (シングルシンク、フラットパネル扉のキャビネット、白いキャビネット、ラミネートカウンター、黒いキッチンパネル、シルバーの調理設備、セラミックタイルの床、白い床) の写真
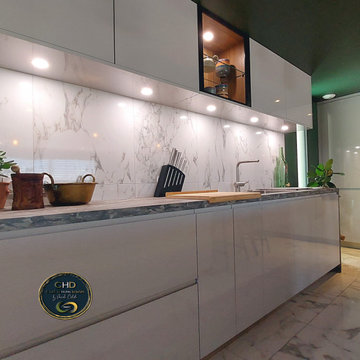
リヨンにある高級な中くらいなトロピカルスタイルのおしゃれなキッチン (一体型シンク、落し込みパネル扉のキャビネット、白いキャビネット、ラミネートカウンター、白いキッチンパネル、セラミックタイルのキッチンパネル、黒い調理設備、セラミックタイルの床、白い床、グレーのキッチンカウンター、折り上げ天井、壁紙) の写真
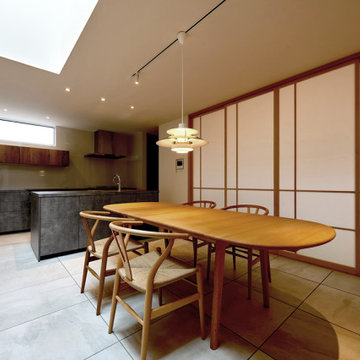
東京23区にある和モダンなおしゃれなキッチン (アンダーカウンターシンク、インセット扉のキャビネット、グレーのキャビネット、ラミネートカウンター、セラミックタイルの床、白い床、グレーのキッチンカウンター、グレーとブラウン) の写真
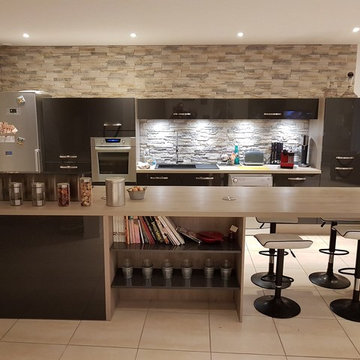
グルノーブルにある高級な広いモダンスタイルのおしゃれなキッチン (シングルシンク、グレーのキャビネット、ラミネートカウンター、ライムストーンのキッチンパネル、シルバーの調理設備、セラミックタイルの床、白い床) の写真
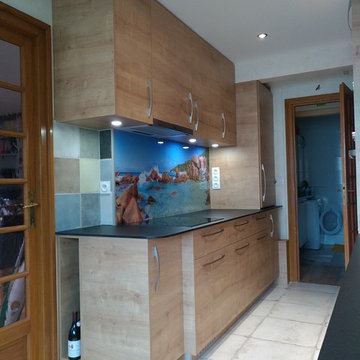
Totale Rénovation pour cette cuisine fermée. Conception, Dépose de l'ancienne, Fabrication et installation de l'ensemble sur mesure, intégration de chaudière, spots encastrés, plan de travail en stratifié compact effet roche 12.5mm waterproof, anti-bactérien, résistant à la chaleur pendant 20min, crédence en plexiglass avec décors imprimé, prises rabattables sous meubles hauts, etc.
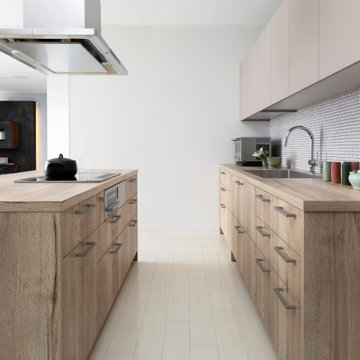
東京23区にあるモダンスタイルのおしゃれなキッチン (アンダーカウンターシンク、インセット扉のキャビネット、中間色木目調キャビネット、ラミネートカウンター、グレーのキッチンパネル、ガラスタイルのキッチンパネル、白い床、茶色いキッチンカウンター) の写真
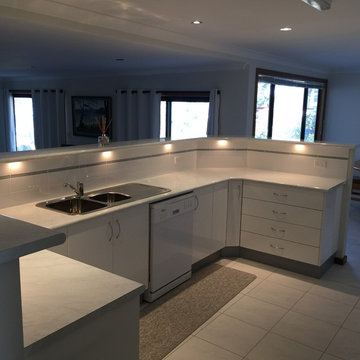
他の地域にある低価格のコンテンポラリースタイルのおしゃれなキッチン (ダブルシンク、フラットパネル扉のキャビネット、白いキャビネット、ラミネートカウンター、白いキッチンパネル、セラミックタイルのキッチンパネル、白い調理設備、セラミックタイルの床、白い床、グレーのキッチンカウンター) の写真
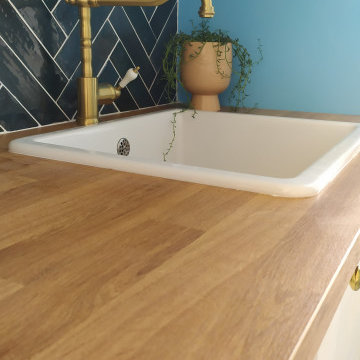
ニースにある中くらいな地中海スタイルのおしゃれなキッチン (ドロップインシンク、白いキャビネット、ラミネートカウンター、青いキッチンパネル、セラミックタイルのキッチンパネル、シルバーの調理設備、セラミックタイルの床、アイランドなし、白い床、茶色いキッチンカウンター) の写真
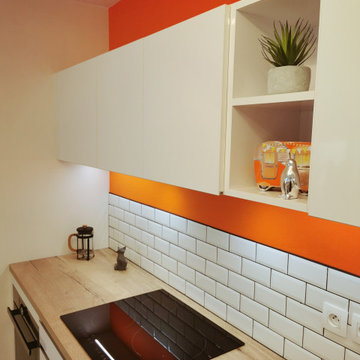
Aujourd'hui, nous vous présentons la cuisine de Manuel, dans le quartier des Chartrons. Un très beau projet qui nous a passionné du début à la fin! Une cuisine atypique avec une crédence inspirée du métro parisien, et beaucoup de rangements!
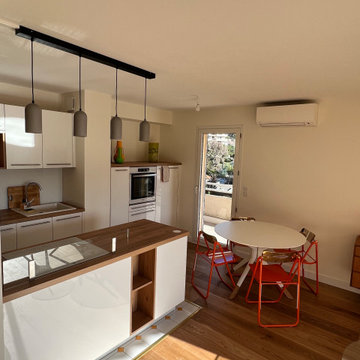
Le bois supportant mal les projections d'eau, un carrelage composé de petits carreaux blancs et de cabochons orange a été installé dans la partie évier et plaque de cuisson. La table ronde, agrémentée de chaises pliantes dans des tonalités rouge orangées, permet un gain de place et peut accueillir confortablement 4 personnes.
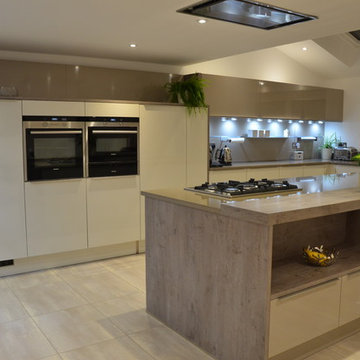
他の地域にあるお手頃価格の広いコンテンポラリースタイルのおしゃれなキッチン (ダブルシンク、フラットパネル扉のキャビネット、白いキャビネット、ラミネートカウンター、白いキッチンパネル、ガラスタイルのキッチンパネル、白い調理設備、セラミックタイルの床、白い床) の写真
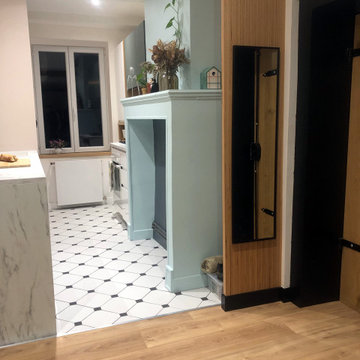
Changement de disposition pour cette cuisine. Auparavant, la cheminée était complètement occultée par un plan de travail posé perpendiculairement et devant elle.
Remise au jour de cette modeste cheminée pour récupérer tout le cachet de cette jolie cuisine.
ブラウンのII型キッチン (ラミネートカウンター、白い床) の写真
1