ブラウンのキッチン (緑のキッチンカウンター、白いキッチンカウンター、竹フローリング、テラコッタタイルの床) の写真
絞り込み:
資材コスト
並び替え:今日の人気順
写真 1〜20 枚目(全 389 枚)
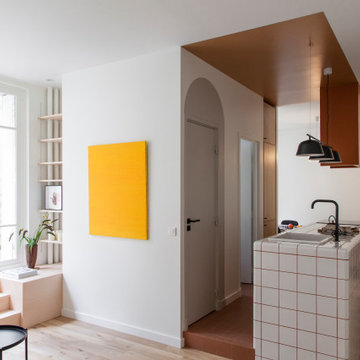
conception agence Épicène
photos Bertrand Fompeyrine
パリにある高級な中くらいな北欧スタイルのおしゃれなキッチン (一体型シンク、インセット扉のキャビネット、淡色木目調キャビネット、タイルカウンター、パネルと同色の調理設備、テラコッタタイルの床、茶色い床、白いキッチンカウンター) の写真
パリにある高級な中くらいな北欧スタイルのおしゃれなキッチン (一体型シンク、インセット扉のキャビネット、淡色木目調キャビネット、タイルカウンター、パネルと同色の調理設備、テラコッタタイルの床、茶色い床、白いキッチンカウンター) の写真
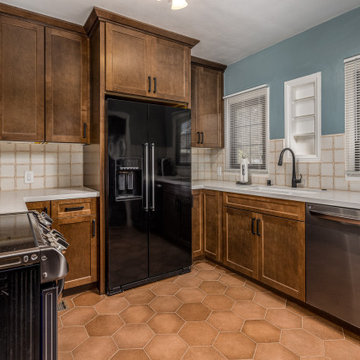
We are in love with this warm and inviting Mediterranean kitchen design built with Waypoint cabinets and a quartz countertop. This beautiful and unique tile backsplash adds the perfect amount of rustic elements to this new kitchen space. Combined with this hexagon terra cotta tile flooring, creating a romantic and rustic Mediterranean design!

Modern rustic kitchen design featuring a custom metal bar cabinet with open shelving.
ロサンゼルスにある高級な広いラスティックスタイルのおしゃれなキッチン (アンダーカウンターシンク、フラットパネル扉のキャビネット、白いキャビネット、人工大理石カウンター、グレーのキッチンパネル、テラコッタタイルのキッチンパネル、シルバーの調理設備、テラコッタタイルの床、オレンジの床、白いキッチンカウンター、板張り天井) の写真
ロサンゼルスにある高級な広いラスティックスタイルのおしゃれなキッチン (アンダーカウンターシンク、フラットパネル扉のキャビネット、白いキャビネット、人工大理石カウンター、グレーのキッチンパネル、テラコッタタイルのキッチンパネル、シルバーの調理設備、テラコッタタイルの床、オレンジの床、白いキッチンカウンター、板張り天井) の写真

Rénovation d'un appartement de 60m2 sur l'île Saint-Louis à Paris. 2019
Photos Laura Jacques
Design Charlotte Féquet
パリにあるお手頃価格の中くらいな地中海スタイルのおしゃれなキッチン (インセット扉のキャビネット、白いキャビネット、クオーツストーンカウンター、テラコッタタイルの床、赤い床、アンダーカウンターシンク、白いキッチンパネル、大理石のキッチンパネル、黒い調理設備、白いキッチンカウンター) の写真
パリにあるお手頃価格の中くらいな地中海スタイルのおしゃれなキッチン (インセット扉のキャビネット、白いキャビネット、クオーツストーンカウンター、テラコッタタイルの床、赤い床、アンダーカウンターシンク、白いキッチンパネル、大理石のキッチンパネル、黒い調理設備、白いキッチンカウンター) の写真
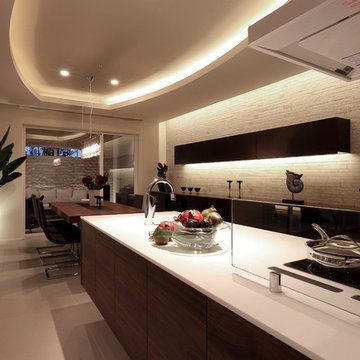
開放感のある吹き抜けリビングが特徴的なシンプル・ラグジュアリースタイルの展示場。 コンセプトの「コートヤード(中庭)のある暮らし」を象徴するアウトドアダイニングは、 水や風などの自然を身近に感じながら、 食事を楽しんだり読書をしてリラックスできる空間です。縦と横・内と外に開放され、 外からの視線は遮りプライベート感のある空間デザインとなっています。
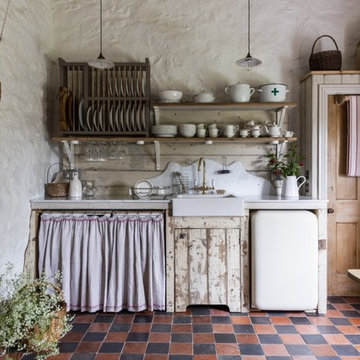
他の地域にある中くらいなカントリー風のおしゃれなキッチン (エプロンフロントシンク、テラコッタタイルの床、マルチカラーの床、オープンシェルフ、木材のキッチンパネル、アイランドなし、白いキッチンカウンター、ヴィンテージ仕上げキャビネット) の写真
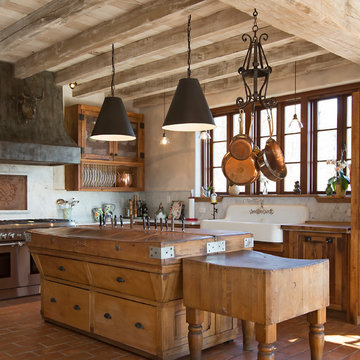
Betsy Barron Fine Art Photography
中くらいなカントリー風のおしゃれなキッチン (エプロンフロントシンク、シェーカースタイル扉のキャビネット、ヴィンテージ仕上げキャビネット、白いキッチンパネル、石スラブのキッチンパネル、パネルと同色の調理設備、テラコッタタイルの床、赤い床、大理石カウンター、白いキッチンカウンター) の写真
中くらいなカントリー風のおしゃれなキッチン (エプロンフロントシンク、シェーカースタイル扉のキャビネット、ヴィンテージ仕上げキャビネット、白いキッチンパネル、石スラブのキッチンパネル、パネルと同色の調理設備、テラコッタタイルの床、赤い床、大理石カウンター、白いキッチンカウンター) の写真

Cuisine moderne dans les tons blanc épurée et chêne clair
パリにあるお手頃価格の小さなコンテンポラリースタイルのおしゃれなキッチン (白いキャビネット、珪岩カウンター、白いキッチンパネル、ガラスタイルのキッチンパネル、白い調理設備、竹フローリング、茶色い床、白いキッチンカウンター、ドロップインシンク、フラットパネル扉のキャビネット、アイランドなし) の写真
パリにあるお手頃価格の小さなコンテンポラリースタイルのおしゃれなキッチン (白いキャビネット、珪岩カウンター、白いキッチンパネル、ガラスタイルのキッチンパネル、白い調理設備、竹フローリング、茶色い床、白いキッチンカウンター、ドロップインシンク、フラットパネル扉のキャビネット、アイランドなし) の写真

Complete overhaul of the common area in this wonderful Arcadia home.
The living room, dining room and kitchen were redone.
The direction was to obtain a contemporary look but to preserve the warmth of a ranch home.
The perfect combination of modern colors such as grays and whites blend and work perfectly together with the abundant amount of wood tones in this design.
The open kitchen is separated from the dining area with a large 10' peninsula with a waterfall finish detail.
Notice the 3 different cabinet colors, the white of the upper cabinets, the Ash gray for the base cabinets and the magnificent olive of the peninsula are proof that you don't have to be afraid of using more than 1 color in your kitchen cabinets.
The kitchen layout includes a secondary sink and a secondary dishwasher! For the busy life style of a modern family.
The fireplace was completely redone with classic materials but in a contemporary layout.
Notice the porcelain slab material on the hearth of the fireplace, the subway tile layout is a modern aligned pattern and the comfortable sitting nook on the side facing the large windows so you can enjoy a good book with a bright view.
The bamboo flooring is continues throughout the house for a combining effect, tying together all the different spaces of the house.
All the finish details and hardware are honed gold finish, gold tones compliment the wooden materials perfectly.

Tournant le dos à la terrasse malgré la porte-fenêtre qui y menait, l’agencement de la cuisine de ce bel appartement marseillais ne convenait plus aux propriétaires.
La porte-fenêtre a été déplacée de façon à se retrouver au centre de la façade. Une fenêtre simple l’a remplacée, ce qui a permis d’installer l’évier devant et de profiter ainsi de la vue sur la terrasse..
Dissimulés derrière un habillage en plaqué chêne, le frigo et les rangements ont été rassemblés sur le mur opposé. C’est le contraste entre le papier peint à motifs et la brillance des zelliges qui apporte couleurs et fantaisie à cette cuisine devenue bien plus fonctionnelle pour une grande famille !.
Photos © Lisa Martens Carillo

Don’t shy away from the style of New Mexico by adding southwestern influence throughout this whole home remodel!
アルバカーキにある高級な広いサンタフェスタイルのおしゃれなキッチン (エプロンフロントシンク、シェーカースタイル扉のキャビネット、青いキャビネット、マルチカラーのキッチンパネル、シルバーの調理設備、テラコッタタイルの床、アイランドなし、オレンジの床、白いキッチンカウンター) の写真
アルバカーキにある高級な広いサンタフェスタイルのおしゃれなキッチン (エプロンフロントシンク、シェーカースタイル扉のキャビネット、青いキャビネット、マルチカラーのキッチンパネル、シルバーの調理設備、テラコッタタイルの床、アイランドなし、オレンジの床、白いキッチンカウンター) の写真
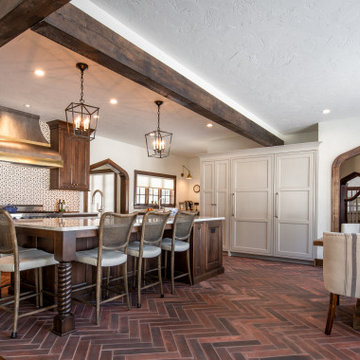
The warmth and inviting feel of this kitchen is breathtaking.
ミルウォーキーにある高級な広い北欧スタイルのおしゃれなキッチン (アンダーカウンターシンク、インセット扉のキャビネット、ヴィンテージ仕上げキャビネット、クオーツストーンカウンター、白いキッチンパネル、磁器タイルのキッチンパネル、パネルと同色の調理設備、テラコッタタイルの床、赤い床、白いキッチンカウンター、表し梁) の写真
ミルウォーキーにある高級な広い北欧スタイルのおしゃれなキッチン (アンダーカウンターシンク、インセット扉のキャビネット、ヴィンテージ仕上げキャビネット、クオーツストーンカウンター、白いキッチンパネル、磁器タイルのキッチンパネル、パネルと同色の調理設備、テラコッタタイルの床、赤い床、白いキッチンカウンター、表し梁) の写真
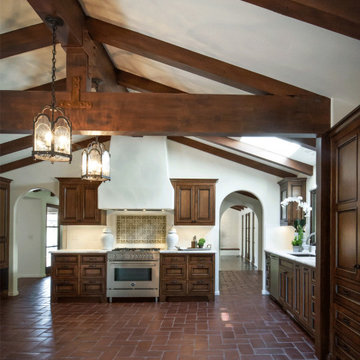
Old California Mission Style home remodeled from funky 1970's cottage with no style. Now this looks like a real old world home that fits right into the Ojai, California landscape. Handmade custom sized terra cotta tiles throughout, with dark stain and wax makes for a worn, used and real live texture from long ago. Wrought iron Spanish lighting, new glass doors and wood windows to capture the light and bright valley sun. The owners are from India, so we incorporated Indian designs and antiques where possible. An outdoor shower, and an outdoor hallway are new additions, along with the olive tree, craned in over the new roof. A courtyard with Spanish style outdoor fireplace with Indian overtones border the exterior of the courtyard. Distressed, stained and glazed ceiling beams, handmade doors and cabinetry help give an old world feel.
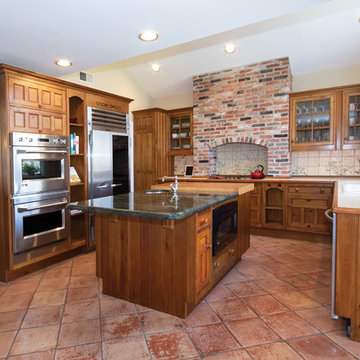
and help showcase the kitchen.
ワシントンD.C.にあるカントリー風のおしゃれなキッチン (ダブルシンク、ガラス扉のキャビネット、中間色木目調キャビネット、ベージュキッチンパネル、シルバーの調理設備、テラコッタタイルの床、赤い床、白いキッチンカウンター、窓) の写真
ワシントンD.C.にあるカントリー風のおしゃれなキッチン (ダブルシンク、ガラス扉のキャビネット、中間色木目調キャビネット、ベージュキッチンパネル、シルバーの調理設備、テラコッタタイルの床、赤い床、白いキッチンカウンター、窓) の写真
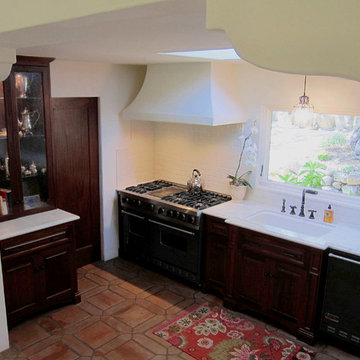
Design Consultant Jeff Doubét is the author of Creating Spanish Style Homes: Before & After – Techniques – Designs – Insights. The 240 page “Design Consultation in a Book” is now available. Please visit SantaBarbaraHomeDesigner.com for more info.
Jeff Doubét specializes in Santa Barbara style home and landscape designs. To learn more info about the variety of custom design services I offer, please visit SantaBarbaraHomeDesigner.com
Jeff Doubét is the Founder of Santa Barbara Home Design - a design studio based in Santa Barbara, California USA.
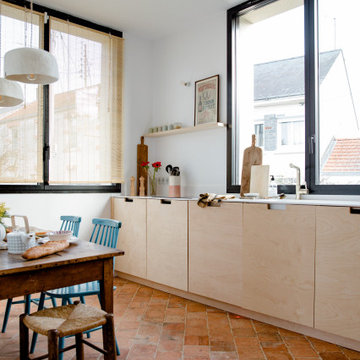
conception d'une cuisine sur mesure
récupération des anciennes tomettes
cuisine en contre plaqué bouleau
ナントにある高級な中くらいなトラディショナルスタイルのおしゃれなキッチン (淡色木目調キャビネット、白いキッチンパネル、テラコッタタイルの床、白いキッチンカウンター) の写真
ナントにある高級な中くらいなトラディショナルスタイルのおしゃれなキッチン (淡色木目調キャビネット、白いキッチンパネル、テラコッタタイルの床、白いキッチンカウンター) の写真

Cuisine sur mesure en U composé d'un bar en chêne avec vaisselier en chêne, plan de travail en corian, tomette, suspension Gulby au dessus de la table de salle à manger et Wever ducre au dessus du bar. Rappel de laiton sur les suspensions, mitigeur Grohe et la lampe.
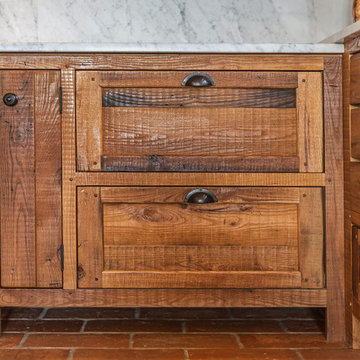
Betsy Barron Fine Art Photography
ナッシュビルにある中くらいなカントリー風のおしゃれなキッチン (エプロンフロントシンク、シェーカースタイル扉のキャビネット、ヴィンテージ仕上げキャビネット、大理石カウンター、白いキッチンパネル、石スラブのキッチンパネル、パネルと同色の調理設備、テラコッタタイルの床、赤い床、白いキッチンカウンター) の写真
ナッシュビルにある中くらいなカントリー風のおしゃれなキッチン (エプロンフロントシンク、シェーカースタイル扉のキャビネット、ヴィンテージ仕上げキャビネット、大理石カウンター、白いキッチンパネル、石スラブのキッチンパネル、パネルと同色の調理設備、テラコッタタイルの床、赤い床、白いキッチンカウンター) の写真

Galley style modern kitchen with skylights and full height windows
ウィルミントンにある高級な広いモダンスタイルのおしゃれなキッチン (アンダーカウンターシンク、フラットパネル扉のキャビネット、ベージュのキャビネット、大理石カウンター、白いキッチンパネル、大理石のキッチンパネル、シルバーの調理設備、竹フローリング、ベージュの床、白いキッチンカウンター、折り上げ天井) の写真
ウィルミントンにある高級な広いモダンスタイルのおしゃれなキッチン (アンダーカウンターシンク、フラットパネル扉のキャビネット、ベージュのキャビネット、大理石カウンター、白いキッチンパネル、大理石のキッチンパネル、シルバーの調理設備、竹フローリング、ベージュの床、白いキッチンカウンター、折り上げ天井) の写真
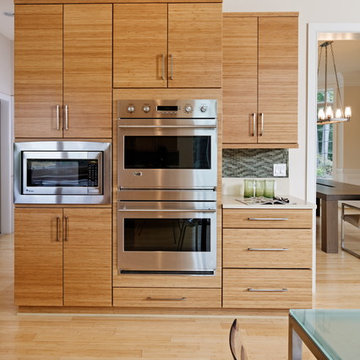
ワシントンD.C.にあるコンテンポラリースタイルのおしゃれなアイランドキッチン (フラットパネル扉のキャビネット、淡色木目調キャビネット、人工大理石カウンター、緑のキッチンパネル、ボーダータイルのキッチンパネル、シルバーの調理設備、竹フローリング、ベージュの床、白いキッチンカウンター) の写真
ブラウンのキッチン (緑のキッチンカウンター、白いキッチンカウンター、竹フローリング、テラコッタタイルの床) の写真
1