ブラウンのペニンシュラキッチン (グレーのキッチンカウンター、アイランドなし) の写真
絞り込み:
資材コスト
並び替え:今日の人気順
写真 1〜20 枚目(全 3,826 枚)
1/5

他の地域にあるアジアンスタイルのおしゃれなキッチン (アンダーカウンターシンク、フラットパネル扉のキャビネット、淡色木目調キャビネット、茶色いキッチンパネル、モザイクタイルのキッチンパネル、パネルと同色の調理設備、淡色無垢フローリング、アイランドなし、ベージュの床、グレーのキッチンカウンター) の写真

Pull out vertical storage for trays and cutting boards make accessing these items a breeze.
ワシントンD.C.にあるトランジショナルスタイルのおしゃれなキッチン (アンダーカウンターシンク、シェーカースタイル扉のキャビネット、グレーのキャビネット、珪岩カウンター、グレーのキッチンパネル、モザイクタイルのキッチンパネル、シルバーの調理設備、無垢フローリング、茶色い床、グレーのキッチンカウンター) の写真
ワシントンD.C.にあるトランジショナルスタイルのおしゃれなキッチン (アンダーカウンターシンク、シェーカースタイル扉のキャビネット、グレーのキャビネット、珪岩カウンター、グレーのキッチンパネル、モザイクタイルのキッチンパネル、シルバーの調理設備、無垢フローリング、茶色い床、グレーのキッチンカウンター) の写真

Ken Vaughan - Vaughan Creative Media
ダラスにある高級な小さなトランジショナルスタイルのおしゃれなキッチン (アンダーカウンターシンク、白いキャビネット、御影石カウンター、茶色いキッチンパネル、セラミックタイルのキッチンパネル、シルバーの調理設備、無垢フローリング、シェーカースタイル扉のキャビネット、茶色い床、グレーのキッチンカウンター) の写真
ダラスにある高級な小さなトランジショナルスタイルのおしゃれなキッチン (アンダーカウンターシンク、白いキャビネット、御影石カウンター、茶色いキッチンパネル、セラミックタイルのキッチンパネル、シルバーの調理設備、無垢フローリング、シェーカースタイル扉のキャビネット、茶色い床、グレーのキッチンカウンター) の写真

Photo Credit: Dennis Jourdan
シカゴにあるお手頃価格の中くらいなコンテンポラリースタイルのおしゃれなキッチン (シングルシンク、フラットパネル扉のキャビネット、中間色木目調キャビネット、クオーツストーンカウンター、グレーのキッチンパネル、磁器タイルのキッチンパネル、シルバーの調理設備、磁器タイルの床、マルチカラーの床、グレーのキッチンカウンター) の写真
シカゴにあるお手頃価格の中くらいなコンテンポラリースタイルのおしゃれなキッチン (シングルシンク、フラットパネル扉のキャビネット、中間色木目調キャビネット、クオーツストーンカウンター、グレーのキッチンパネル、磁器タイルのキッチンパネル、シルバーの調理設備、磁器タイルの床、マルチカラーの床、グレーのキッチンカウンター) の写真

他の地域にある中くらいなコンテンポラリースタイルのおしゃれなキッチン (アンダーカウンターシンク、フラットパネル扉のキャビネット、グレーのキャビネット、グレーのキッチンパネル、アイランドなし、グレーの床、グレーのキッチンカウンター、黒い調理設備) の写真

ニューヨークにある高級な広い北欧スタイルのおしゃれなキッチン (アンダーカウンターシンク、フラットパネル扉のキャビネット、ヴィンテージ仕上げキャビネット、コンクリートカウンター、グレーのキッチンパネル、シルバーの調理設備、淡色無垢フローリング、アイランドなし、ベージュの床、グレーのキッチンカウンター) の写真

Small Galley kitchen, becomes charming and efficient.
他の地域にある高級な小さなトランジショナルスタイルのおしゃれなキッチン (エプロンフロントシンク、シェーカースタイル扉のキャビネット、淡色木目調キャビネット、御影石カウンター、マルチカラーのキッチンパネル、磁器タイルのキッチンパネル、シルバーの調理設備、クッションフロア、アイランドなし、マルチカラーの床、グレーのキッチンカウンター) の写真
他の地域にある高級な小さなトランジショナルスタイルのおしゃれなキッチン (エプロンフロントシンク、シェーカースタイル扉のキャビネット、淡色木目調キャビネット、御影石カウンター、マルチカラーのキッチンパネル、磁器タイルのキッチンパネル、シルバーの調理設備、クッションフロア、アイランドなし、マルチカラーの床、グレーのキッチンカウンター) の写真

ポートランドにある中くらいなコンテンポラリースタイルのおしゃれなキッチン (アンダーカウンターシンク、フラットパネル扉のキャビネット、青いキッチンパネル、サブウェイタイルのキッチンパネル、シルバーの調理設備、淡色無垢フローリング、アイランドなし、ベージュの床、グレーのキッチンカウンター、中間色木目調キャビネット、クオーツストーンカウンター、窓) の写真

The small 1950’s ranch home was featured on HGTV’s House Hunters Renovation. The episode (Season 14, Episode 9) is called: "Flying into a Renovation". Please check out The Colorado Nest for more details along with Before and After photos.
Photos by Sara Yoder.
FEATURED IN:
Fine Homebuilding
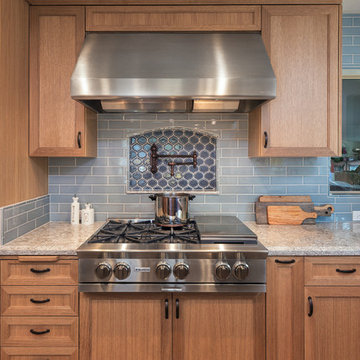
Scott DuBose Photography /
Designed by Corina Ramirez: https://www.casesanjose.com/bio/corina-martinez/
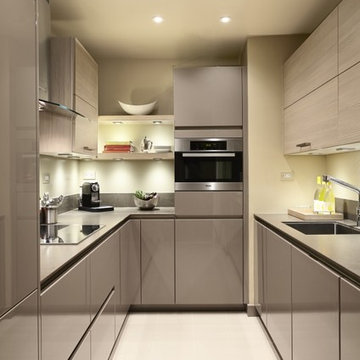
This small galley kitchen in Manhattan needed an efficient layout, and clean lines and materials that created more visual space. Kitchen designer Robert Dobbs put together a modern design including upper cabinets in Titan Pine wood grain laminate and base cabinets in a warm, neutral yet dramatic high gloss truffle grey for clients who wanted "not another white kitchen!"
Floating corner shelves with LED lighting add to the sense of space and provide task lighting. The vent hood's glass canopy helps it disappear. Upper cabinets include bifold doors that open up and make the ceiling look higher. Thin countertops and handle-free base cabinets continue the simple, horizontal and clean, linear design.
Kitchen design: Robert Dobbs, SieMatic New York
Photographer: Lauren Moss

Mike Kaskel
サンフランシスコにあるお手頃価格の小さなトランジショナルスタイルのおしゃれなキッチン (アンダーカウンターシンク、落し込みパネル扉のキャビネット、中間色木目調キャビネット、クオーツストーンカウンター、グレーのキッチンパネル、石スラブのキッチンパネル、シルバーの調理設備、淡色無垢フローリング、アイランドなし、茶色い床、グレーのキッチンカウンター) の写真
サンフランシスコにあるお手頃価格の小さなトランジショナルスタイルのおしゃれなキッチン (アンダーカウンターシンク、落し込みパネル扉のキャビネット、中間色木目調キャビネット、クオーツストーンカウンター、グレーのキッチンパネル、石スラブのキッチンパネル、シルバーの調理設備、淡色無垢フローリング、アイランドなし、茶色い床、グレーのキッチンカウンター) の写真

フェニックスにある中くらいなトランジショナルスタイルのおしゃれなキッチン (ダブルシンク、落し込みパネル扉のキャビネット、白いキャビネット、珪岩カウンター、グレーのキッチンパネル、セラミックタイルのキッチンパネル、パネルと同色の調理設備、無垢フローリング、茶色い床、グレーのキッチンカウンター) の写真

ベルリンにあるラグジュアリーな中くらいなコンテンポラリースタイルのおしゃれなキッチン (アンダーカウンターシンク、フラットパネル扉のキャビネット、グレーのキャビネット、メタリックのキッチンパネル、ミラータイルのキッチンパネル、パネルと同色の調理設備、無垢フローリング、茶色い床、グレーのキッチンカウンター) の写真
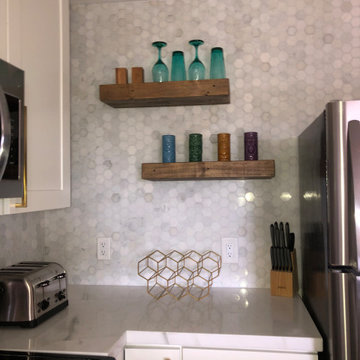
This property hasn't been updated since the 199o's and was very out-of-date. The client's wish was to keep the rooms light and bright, with a Mid Century, modern twist. This was accomplished with 2 months of prep work and 5 months total for completion.
The drab blue carpeting was removed and porcelain hickory honey floors laid throughout, pulling each detail together.
The kitchen cabinetry was replaced with driftwood floating shelves and marble countertops. It was kept light and bright with pops of color and an eye catching palm feature wall. Touched off with classic, brass hardware throughout the home, and drop pendant light fixtures.
The client was extremely satisfied with the interior design project.

Cucina su misura con piano in @silestonebycosentino nella colorazione "Et Serena" ed elementi in ferro.
Divisori scorrevoli a tutta altezza in alluminio nero e vetro di sicurezza realizzati su disegno.
Elettrodomestici @smegitalia.
Sgabello in legno di betulla K65 di @artekglobal - design Alvar Aalto.
Scopri il mio metodo di lavoro su
www.andreavertua.com
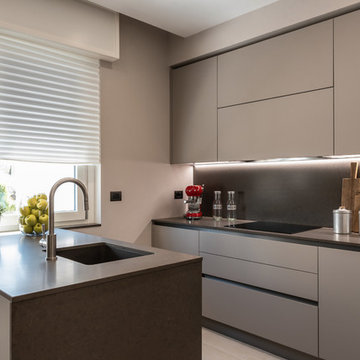
photo by Gabriele Di Martino
ミラノにある小さなコンテンポラリースタイルのおしゃれなキッチン (アンダーカウンターシンク、フラットパネル扉のキャビネット、グレーのキャビネット、グレーのキッチンパネル、石スラブのキッチンパネル、グレーのキッチンカウンター) の写真
ミラノにある小さなコンテンポラリースタイルのおしゃれなキッチン (アンダーカウンターシンク、フラットパネル扉のキャビネット、グレーのキャビネット、グレーのキッチンパネル、石スラブのキッチンパネル、グレーのキッチンカウンター) の写真

More storage topped the wish list for this 1950's remodel. Since the homeowners both liked to cook, they need storage for their many small cooking appliances and large collection of spices, coffees and teas. The opening to the kitchen was widened, the back door was also replaced with a new wider dutch door, and a new raised Trex deck was added outside. Designed by Audry Cordero
Jim Brady Photography
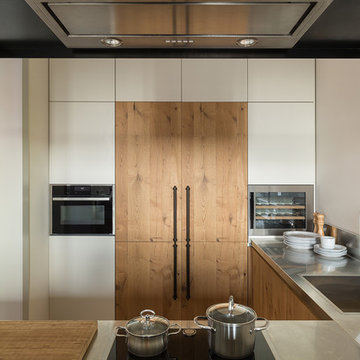
モスクワにあるコンテンポラリースタイルのおしゃれなキッチン (フラットパネル扉のキャビネット、中間色木目調キャビネット、ステンレスカウンター、グレーのキッチンパネル、シルバーの調理設備、グレーのキッチンカウンター、シングルシンク) の写真

セントルイスにある小さなトランジショナルスタイルのおしゃれなキッチン (エプロンフロントシンク、レイズドパネル扉のキャビネット、中間色木目調キャビネット、大理石カウンター、ベージュキッチンパネル、セラミックタイルのキッチンパネル、シルバーの調理設備、磁器タイルの床、ベージュの床、グレーのキッチンカウンター) の写真
ブラウンのペニンシュラキッチン (グレーのキッチンカウンター、アイランドなし) の写真
1