ブラウンのII型キッチン (黒いキッチンカウンター、ドロップインシンク) の写真
絞り込み:
資材コスト
並び替え:今日の人気順
写真 1〜20 枚目(全 105 枚)
1/5
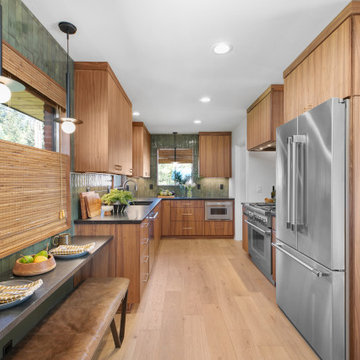
The narrow galley kitchen remodel features custom walnut cabinets, green tile backsplash, black leathered granite countertops, and new appliances.
ポートランドにある高級な中くらいなミッドセンチュリースタイルのおしゃれなキッチン (ドロップインシンク、フラットパネル扉のキャビネット、中間色木目調キャビネット、御影石カウンター、緑のキッチンパネル、磁器タイルのキッチンパネル、シルバーの調理設備、淡色無垢フローリング、アイランドなし、黒いキッチンカウンター) の写真
ポートランドにある高級な中くらいなミッドセンチュリースタイルのおしゃれなキッチン (ドロップインシンク、フラットパネル扉のキャビネット、中間色木目調キャビネット、御影石カウンター、緑のキッチンパネル、磁器タイルのキッチンパネル、シルバーの調理設備、淡色無垢フローリング、アイランドなし、黒いキッチンカウンター) の写真

Foto: Negar Sedighi
デュッセルドルフにある巨大なコンテンポラリースタイルのおしゃれなキッチン (ドロップインシンク、フラットパネル扉のキャビネット、白いキャビネット、グレーのキッチンパネル、黒い調理設備、グレーの床、人工大理石カウンター、ガラス板のキッチンパネル、コンクリートの床、黒いキッチンカウンター) の写真
デュッセルドルフにある巨大なコンテンポラリースタイルのおしゃれなキッチン (ドロップインシンク、フラットパネル扉のキャビネット、白いキャビネット、グレーのキッチンパネル、黒い調理設備、グレーの床、人工大理石カウンター、ガラス板のキッチンパネル、コンクリートの床、黒いキッチンカウンター) の写真

Schweigen Rangehood: UM-9S
アデレードにあるトランジショナルスタイルのおしゃれなキッチン (シルバーの調理設備、ドロップインシンク、シェーカースタイル扉のキャビネット、中間色木目調キャビネット、白いキッチンパネル、サブウェイタイルのキッチンパネル、グレーの床、黒いキッチンカウンター) の写真
アデレードにあるトランジショナルスタイルのおしゃれなキッチン (シルバーの調理設備、ドロップインシンク、シェーカースタイル扉のキャビネット、中間色木目調キャビネット、白いキッチンパネル、サブウェイタイルのキッチンパネル、グレーの床、黒いキッチンカウンター) の写真
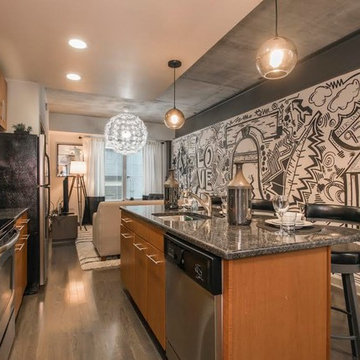
Enjoy yourself in this beautifully renovated and fully furnished property located in the middle of Rittenhouse Square. This modern city apartment has been uniquely decorated by the Remix Design team bringing in a local artist to add an urban twist to the city.
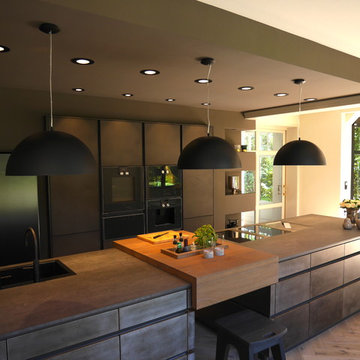
他の地域にあるラグジュアリーな巨大なコンテンポラリースタイルのおしゃれなキッチン (ドロップインシンク、フラットパネル扉のキャビネット、黒いキャビネット、人工大理石カウンター、黒い調理設備、無垢フローリング、茶色い床、黒いキッチンカウンター) の写真

APARTMENT BERLIN V
Stimmige Farben und harmonische Wohnlichkeit statt kühler, weißer Räume: Für diese Berliner Altbauwohnung entwarf THE INNER HOUSE zunächst ein stimmiges Farbkonzept. Während die Küche in hellen Farbtönen gehalten ist, bestimmen warme Erdtöne das Wohnzimmer. Im Schlafzimmer dominieren gemütliche Blautöne.
Nach einem Umzug beauftragte ein Kunde THE INNER HOUSE erneut mit der Gestaltung seiner Wohnräume. So entstand auf 80 Quadratmetern im Prenzlauer Berg eine harmonische Mischung aus Alt und Neu, Gewohntem und Ungewohntem. Das bereits vorhandene, stilvolle Mobiliar wurde dabei um einige ausgewählte Stücke ergänzt.
INTERIOR DESIGN & STYLING: THE INNER HOUSE
FOTOS: © THE INNER HOUSE, Fotograf: Manuel Strunz, www.manuu.eu
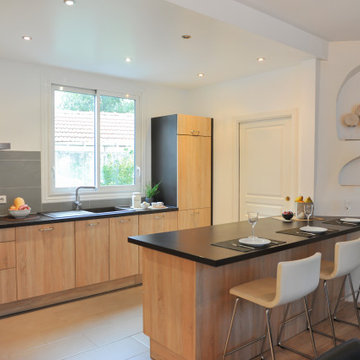
パリにあるコンテンポラリースタイルのおしゃれなキッチン (ドロップインシンク、フラットパネル扉のキャビネット、中間色木目調キャビネット、グレーのキッチンパネル、ベージュの床、黒いキッチンカウンター) の写真
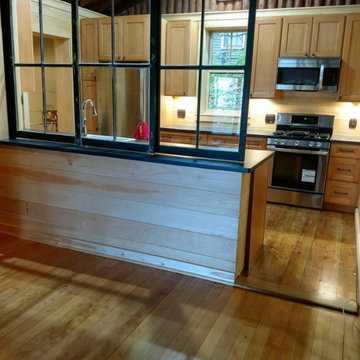
ポートランド(メイン)にある小さなラスティックスタイルのおしゃれなキッチン (ドロップインシンク、シェーカースタイル扉のキャビネット、淡色木目調キャビネット、シルバーの調理設備、無垢フローリング、アイランドなし、茶色い床、黒いキッチンカウンター) の写真
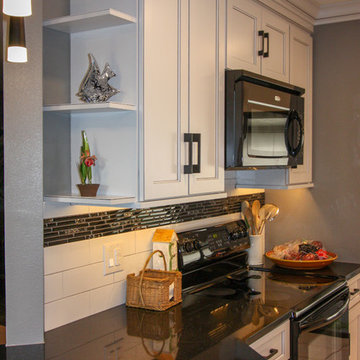
Presenting our newest happy customer and completed project. We extraordinarily updated this property for a budget conscious customer. With the small details, we made her home look like a million bucks!
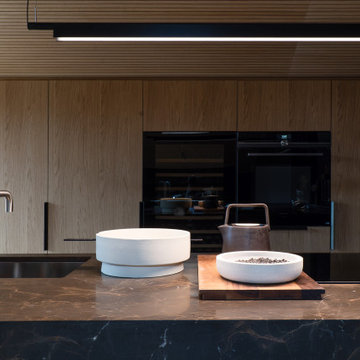
Particolare cucina
他の地域にある高級な中くらいなモダンスタイルのおしゃれなキッチン (ドロップインシンク、インセット扉のキャビネット、淡色木目調キャビネット、大理石カウンター、黒い調理設備、無垢フローリング、茶色い床、黒いキッチンカウンター、板張り天井) の写真
他の地域にある高級な中くらいなモダンスタイルのおしゃれなキッチン (ドロップインシンク、インセット扉のキャビネット、淡色木目調キャビネット、大理石カウンター、黒い調理設備、無垢フローリング、茶色い床、黒いキッチンカウンター、板張り天井) の写真
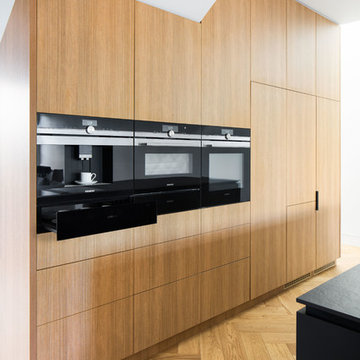
メルボルンにある高級な中くらいなコンテンポラリースタイルのおしゃれなキッチン (ドロップインシンク、フラットパネル扉のキャビネット、中間色木目調キャビネット、コンクリートカウンター、黒い調理設備、淡色無垢フローリング、茶色い床、黒いキッチンカウンター) の写真

This galley kitchen was opened up to the dining room. The soffit was removed and the 42" cabinets now extend to the ceiling. Pendant lights were used in front of the windows that match the scroll pattern of the dining room chandelier.
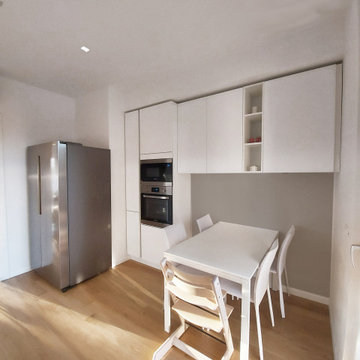
Cucina bianca con schienale in piastrelle con texture 3d. Illuminazione sottopensile con striscia led. top nero e pavimento in parquet. Sulla parete opposta, colonne dispensa e forni, frigorifero free standing e pensili con zona tavolo per 4 persone.
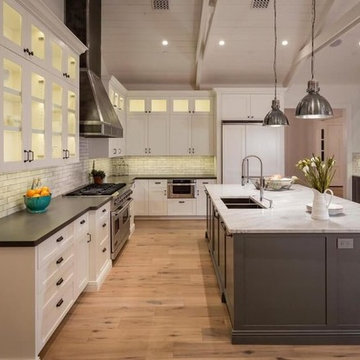
Contemporary kitchen Remodeling and Design
by "Solildworks Remodeling".
We used semi-custom white and dark gray cabinets,
unique handles and marble counter-top.
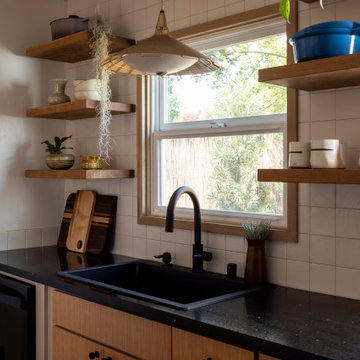
White Dal tiles are the backdrop in this kitchen for white washed open shelving, matte black hardware, and a woven vintage gold accented sink pendant.
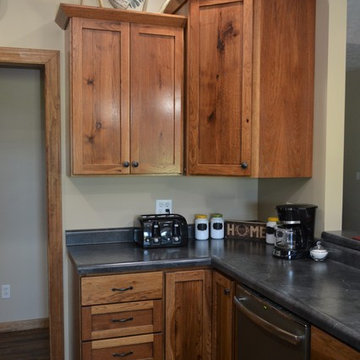
Haas Signature Collection
Wood Species: Rustic Hickory
Cabinet Finish: Pecan
Door Style: Shakertown V
Countertop: Laminate, Ultra Form-No Drip edge, Coved Backsplash, Black Alicante color
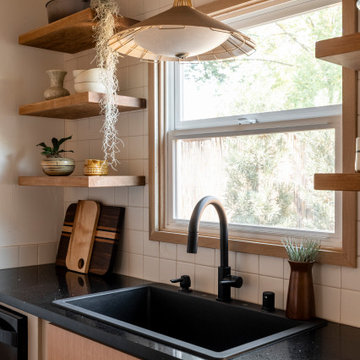
White Dal tiles are the backdrop in this kitchen for white washed open shelving, matte black hardware, and a woven vintage gold accented sink pendant.
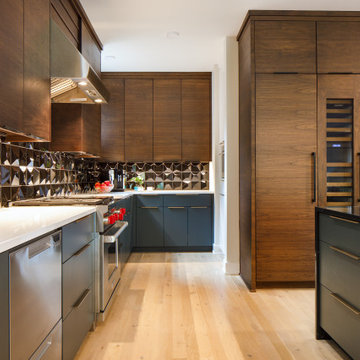
Built by Pillar Homes
Landmark Photography
ミネアポリスにある高級な中くらいなモダンスタイルのおしゃれなキッチン (ドロップインシンク、茶色いキャビネット、クオーツストーンカウンター、黒いキッチンパネル、シルバーの調理設備、淡色無垢フローリング、茶色い床、黒いキッチンカウンター) の写真
ミネアポリスにある高級な中くらいなモダンスタイルのおしゃれなキッチン (ドロップインシンク、茶色いキャビネット、クオーツストーンカウンター、黒いキッチンパネル、シルバーの調理設備、淡色無垢フローリング、茶色い床、黒いキッチンカウンター) の写真
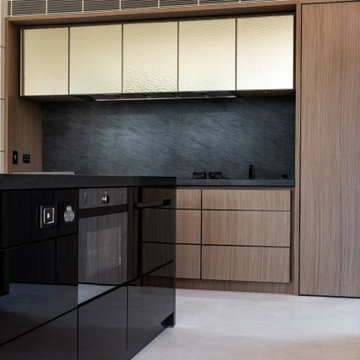
シドニーにある高級な広いモダンスタイルのおしゃれなキッチン (ドロップインシンク、フラットパネル扉のキャビネット、中間色木目調キャビネット、クオーツストーンカウンター、黒いキッチンパネル、大理石のキッチンパネル、シルバーの調理設備、セラミックタイルの床、白い床、黒いキッチンカウンター) の写真
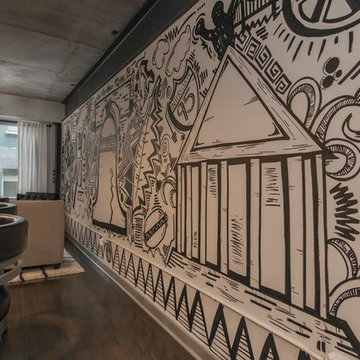
Enjoy yourself in this beautifully renovated and fully furnished property located in the middle of Rittenhouse Square. This modern city apartment has been uniquely decorated by the Remix Design team bringing in a local artist to add an urban twist to the city.
ブラウンのII型キッチン (黒いキッチンカウンター、ドロップインシンク) の写真
1