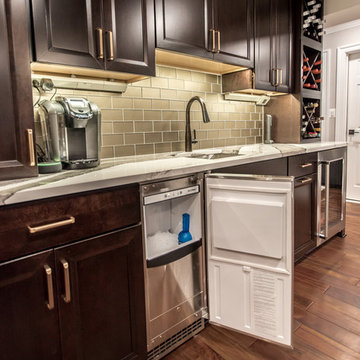ブラウンのキッチン (ベージュのキッチンカウンター、グレーのキッチンカウンター、無垢フローリング) の写真
絞り込み:
資材コスト
並び替え:今日の人気順
写真 1〜20 枚目(全 6,512 枚)
1/5

書斎とダイニングリビングがずれながら繋がる。
東京23区にある中くらいなコンテンポラリースタイルのおしゃれなキッチン (無垢フローリング、グレーの床、ドロップインシンク、フラットパネル扉のキャビネット、グレーのキャビネット、白いキッチンパネル、黒い調理設備、グレーのキッチンカウンター) の写真
東京23区にある中くらいなコンテンポラリースタイルのおしゃれなキッチン (無垢フローリング、グレーの床、ドロップインシンク、フラットパネル扉のキャビネット、グレーのキャビネット、白いキッチンパネル、黒い調理設備、グレーのキッチンカウンター) の写真

Download our free ebook, Creating the Ideal Kitchen. DOWNLOAD NOW
The homeowners came to us looking to update the kitchen in their historic 1897 home. The home had gone through an extensive renovation several years earlier that added a master bedroom suite and updates to the front façade. The kitchen however was not part of that update and a prior 1990’s update had left much to be desired. The client is an avid cook, and it was just not very functional for the family.
The original kitchen was very choppy and included a large eat in area that took up more than its fair share of the space. On the wish list was a place where the family could comfortably congregate, that was easy and to cook in, that feels lived in and in check with the rest of the home’s décor. They also wanted a space that was not cluttered and dark – a happy, light and airy room. A small powder room off the space also needed some attention so we set out to include that in the remodel as well.
See that arch in the neighboring dining room? The homeowner really wanted to make the opening to the dining room an arch to match, so we incorporated that into the design.
Another unfortunate eyesore was the state of the ceiling and soffits. Turns out it was just a series of shortcuts from the prior renovation, and we were surprised and delighted that we were easily able to flatten out almost the entire ceiling with a couple of little reworks.
Other changes we made were to add new windows that were appropriate to the new design, which included moving the sink window over slightly to give the work zone more breathing room. We also adjusted the height of the windows in what was previously the eat-in area that were too low for a countertop to work. We tried to keep an old island in the plan since it was a well-loved vintage find, but the tradeoff for the function of the new island was not worth it in the end. We hope the old found a new home, perhaps as a potting table.
Designed by: Susan Klimala, CKD, CBD
Photography by: Michael Kaskel
For more information on kitchen and bath design ideas go to: www.kitchenstudio-ge.com

サンフランシスコにある中くらいなラスティックスタイルのおしゃれなキッチン (アンダーカウンターシンク、フラットパネル扉のキャビネット、ヴィンテージ仕上げキャビネット、クオーツストーンカウンター、無垢フローリング、茶色い床、ベージュのキッチンカウンター、板張り天井) の写真

High Ceilings and Tall Cabinetry. Water fall Counters in Marble.
ヒューストンにあるラグジュアリーな広いトランジショナルスタイルのおしゃれなキッチン (シェーカースタイル扉のキャビネット、白いキャビネット、大理石カウンター、アンダーカウンターシンク、グレーのキッチンパネル、大理石のキッチンパネル、シルバーの調理設備、無垢フローリング、茶色い床、グレーのキッチンカウンター) の写真
ヒューストンにあるラグジュアリーな広いトランジショナルスタイルのおしゃれなキッチン (シェーカースタイル扉のキャビネット、白いキャビネット、大理石カウンター、アンダーカウンターシンク、グレーのキッチンパネル、大理石のキッチンパネル、シルバーの調理設備、無垢フローリング、茶色い床、グレーのキッチンカウンター) の写真

Bay Head, New Jersey Transitional Kitchen designed by Stonington Cabinetry & Designs
https://www.kountrykraft.com/photo-gallery/hale-navy-kitchen-cabinets-bay-head-nj-j103256/
Photography by Chris Veith
#KountryKraft #CustomCabinetry
Cabinetry Style: Inset/No Bead
Door Design: TW10 Hyrbid
Custom Color: Custom Paint Match to Benjamin Moore Hale Navy
Job Number: J103256

Kitchen Storage Pantry in Bay Area European Style Cabinetry made in our artisanal cabinet shop with a wonderful Hafele Gourmet Pantry for kitchen storage.

Blue is the go-to color this year and it is featured on the island. White raised panel cabinets with lighted upper glass doors. Major lighting changes include recessed can lighting and pendant lights over the island. Saddle bar stools. Island seats five. Calcutta Classique Quartz countertops are on the oversized island and surrounding cabinets. Induction cooktop, Convection, and Steam oven are some of the appliance package. Hickory plank hardwood provides a beautiful floor. Two large porcelain farmhouse sinks for two working prep stations.

Modern Kitchen redesign. We switched out the kitchen light fixtures, hardware, faucets, added a shiplap surround to the island and added decor
ブリッジポートにある低価格の小さなカントリー風のおしゃれなキッチン (エプロンフロントシンク、シェーカースタイル扉のキャビネット、白いキャビネット、クオーツストーンカウンター、白いキッチンパネル、サブウェイタイルのキッチンパネル、シルバーの調理設備、茶色い床、グレーのキッチンカウンター、無垢フローリング) の写真
ブリッジポートにある低価格の小さなカントリー風のおしゃれなキッチン (エプロンフロントシンク、シェーカースタイル扉のキャビネット、白いキャビネット、クオーツストーンカウンター、白いキッチンパネル、サブウェイタイルのキッチンパネル、シルバーの調理設備、茶色い床、グレーのキッチンカウンター、無垢フローリング) の写真

Great craftsmanship brings this renovated kitchen to life. It was an honor to be invited to join the team by Prestige Residential Construction, the general contractor that had completed other work for these homeowners.

サンディエゴにある中くらいなトランジショナルスタイルのおしゃれなキッチン (アンダーカウンターシンク、シェーカースタイル扉のキャビネット、白いキャビネット、白いキッチンパネル、サブウェイタイルのキッチンパネル、シルバーの調理設備、茶色い床、グレーのキッチンカウンター、大理石カウンター、無垢フローリング) の写真

This French inspired kitchen utilizes panel front appliances to create the room's chic appearance.
Photo Credit: Tom Graham
インディアナポリスにある高級な広いトラディショナルスタイルのおしゃれなキッチン (エプロンフロントシンク、レイズドパネル扉のキャビネット、白いキャビネット、パネルと同色の調理設備、無垢フローリング、茶色い床、ベージュのキッチンカウンター、御影石カウンター、白いキッチンパネル、大理石のキッチンパネル) の写真
インディアナポリスにある高級な広いトラディショナルスタイルのおしゃれなキッチン (エプロンフロントシンク、レイズドパネル扉のキャビネット、白いキャビネット、パネルと同色の調理設備、無垢フローリング、茶色い床、ベージュのキッチンカウンター、御影石カウンター、白いキッチンパネル、大理石のキッチンパネル) の写真

In the kitchen we exposed the previously hidden original brick walls by eliminating the upper storage and swapping with chunky shelves that wrap the brick. Additional lighting onto the texture of the exposed brick brings the architecture back into the space and provides a nice contrast to the sleek slab doors. We created placement for dish storage by adding a wall of shallow drawers underneath with peg organizers. We extended the island to provide additional seating and more space for baking.

モントリオールにある高級な広いトランジショナルスタイルのおしゃれなキッチン (アンダーカウンターシンク、シェーカースタイル扉のキャビネット、白いキャビネット、珪岩カウンター、ベージュキッチンパネル、磁器タイルのキッチンパネル、パネルと同色の調理設備、無垢フローリング、茶色い床、グレーのキッチンカウンター) の写真

ルイビルにあるトラディショナルスタイルのおしゃれなキッチン (エプロンフロントシンク、レイズドパネル扉のキャビネット、白いキャビネット、グレーのキッチンパネル、シルバーの調理設備、無垢フローリング、茶色い床、グレーのキッチンカウンター) の写真

Quartzite island with waterfall sink and chevron pattern white oak floors.
ロサンゼルスにある高級な広いコンテンポラリースタイルのおしゃれなキッチン (一体型シンク、淡色木目調キャビネット、珪岩カウンター、グレーのキッチンパネル、石スラブのキッチンパネル、シルバーの調理設備、無垢フローリング、ベージュの床、グレーのキッチンカウンター、表し梁、フラットパネル扉のキャビネット) の写真
ロサンゼルスにある高級な広いコンテンポラリースタイルのおしゃれなキッチン (一体型シンク、淡色木目調キャビネット、珪岩カウンター、グレーのキッチンパネル、石スラブのキッチンパネル、シルバーの調理設備、無垢フローリング、ベージュの床、グレーのキッチンカウンター、表し梁、フラットパネル扉のキャビネット) の写真

PHOTOS BY LORI HAMILTON PHOTOGRAPHY
マイアミにあるトランジショナルスタイルのおしゃれなキッチン (エプロンフロントシンク、シェーカースタイル扉のキャビネット、白いキャビネット、グレーのキッチンパネル、サブウェイタイルのキッチンパネル、パネルと同色の調理設備、無垢フローリング、茶色い床、グレーのキッチンカウンター、格子天井) の写真
マイアミにあるトランジショナルスタイルのおしゃれなキッチン (エプロンフロントシンク、シェーカースタイル扉のキャビネット、白いキャビネット、グレーのキッチンパネル、サブウェイタイルのキッチンパネル、パネルと同色の調理設備、無垢フローリング、茶色い床、グレーのキッチンカウンター、格子天井) の写真

Took down a wall in this kitchen where there used to be a pass through - now it is fully open to the family room with a large island and seating for the whole family.
Photo by Chris Veith

シカゴにある高級な広いトランジショナルスタイルのおしゃれなキッチン (白いキャビネット、大理石カウンター、白いキッチンパネル、セラミックタイルのキッチンパネル、シルバーの調理設備、無垢フローリング、茶色い床、ベージュのキッチンカウンター、シェーカースタイル扉のキャビネット) の写真

ボルチモアにある高級な中くらいなトランジショナルスタイルのおしゃれなダイニングキッチン (落し込みパネル扉のキャビネット、濃色木目調キャビネット、クオーツストーンカウンター、メタリックのキッチンパネル、ガラスタイルのキッチンパネル、シルバーの調理設備、無垢フローリング、茶色い床、グレーのキッチンカウンター) の写真

Photo courtesy of August Interiors.
To view more photos of this project, visit https://www.augustinteriorsnc.com/portfolio/rustic-and-refined-at-bearwallow-mountain/
ブラウンのキッチン (ベージュのキッチンカウンター、グレーのキッチンカウンター、無垢フローリング) の写真
1