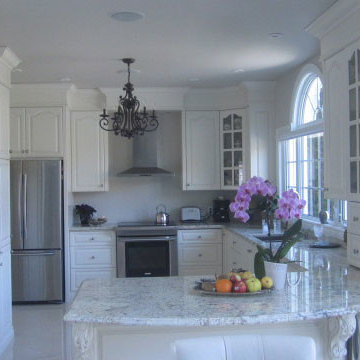青いキッチン (白い床、ダブルシンク) の写真
絞り込み:
資材コスト
並び替え:今日の人気順
写真 1〜20 枚目(全 39 枚)
1/4
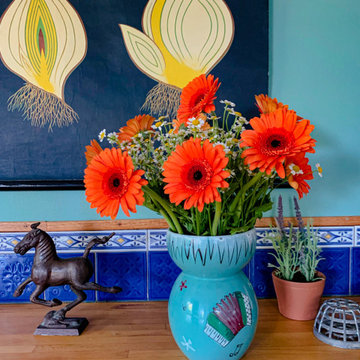
This wall is the Botanical wall - here showing a corner of a colorful Dutch school chart. Flowers, potted plants and a small bronze statue of a horse complete the eclectic display

This unique and functional kitchen gives a new meaning to the phrase “Kitchen is the heart of a home”. Here, kitchen is the center of all attention and a conversation piece at every party.
Black glass cabinet fronts used in the design offer ease of maintenance, and the kaleidoscope stone countertops and backsplash contrast the cabinetry and always look clean. Color was very important to this Client and this kitchen is definitely not lacking life.
Designed for a client who loves to entertain, the centerpiece is an artistic interpretation of a kitchen island. This monolithic sculpture raises out of the white marble floor and glows in this open concept kitchen.
But this island isn’t just beautiful. It is also extremely practical. It is designed using two intercrossing parts creating two heights for different purposes. 36” high surface for prep work and 30” high surface for sit down dining. The height differences and location encourages use of the entire table top for preparations. Furthermore, storage cabinets are installed under part of this island closest to the working triangle.
For a client who loves to cook, appliances were very important, and sub-zero and wolf appliances we used give them the best product available.
Overhead energy efficient LED lighting was selected paying special attention to the lamp’s CRI to ensure proper color rendition of items below, especially important when working with meat. Under-cabinet task lighting offers illumination where it is most needed on the countertops.
Interior Design, Decorating & Project Management by Equilibrium Interior Design Inc
Photography by Craig Denis

ロンドンにある中くらいなコンテンポラリースタイルのおしゃれなキッチン (ダブルシンク、黒いキャビネット、人工大理石カウンター、フラットパネル扉のキャビネット、白いキッチンパネル、シルバーの調理設備、白い床) の写真

Ocean front, Luxury home in Miami Beach
Projects by J Design Group, Your friendly Interior designers firm in Miami, FL. at your service.
AVENTURA MAGAZINE selected our client’s luxury 5000 Sf ocean front apartment in Miami Beach, to publish it in their issue and they Said:
Story by Linda Marx, Photography by Daniel Newcomb
Light & Bright
New York snowbirds redesigned their Miami Beach apartment to take advantage of the tropical lifestyle.
New York snowbirds redesigned their Miami Beach apartment to take advantage of the tropical lifestyle.
WHEN INTERIOR DESIGNER JENNIFER CORREDOR was asked to recreate a four-bedroom, six-bath condominium at The Bath Club in Miami Beach, she seized the opportunity to open the rooms and better utilize the vast ocean views.
In five months last year, the designer transformed a dark and closed 5,000-square-foot unit located on a high floor into a series of sweeping waterfront spaces and updated the well located apartment into a light and airy retreat for a sports-loving family of five.
“They come down from New York every other weekend and wanted to make their waterfront home a series of grand open spaces,” says Jennifer Corrredor, of the J. Design Group in Miami, a firm specializing in modern and contemporary interiors. “Since many of the rooms face the ocean, it made sense to open and lighten up the home, taking advantage of the awesome views of the sea and the bay.”
The designer used 40 x 40 all white tile throughout the apartment as a clean base. This way, her sophisticated use of color would stand out and bring the outdoors in.
The close-knit family members—two parents and three boys in college—like to do things together. But there were situations to overcome in the process of modernizing and opening the space. When Jennifer Corredor was briefed on their desires, nothing seemed too daunting. The confident designer was ready to delve in. For example, she fixed an area at the front door
that was curved. “The wood was concave so I straightened it out,” she explains of a request from the clients. “It was an obstacle that I overcame as part of what I do in a redesign. I don’t consider it a difficult challenge. Improving what I see is part of the process.”
She also tackled the kitchen with gusto by demolishing a wall. The kitchen had formerly been enclosed, which was a waste of space and poor use of available waterfront ambience. To create a grand space linking the kitchen to the living room and dining room area, something had to go. Once the wall was yesterday’s news, she relocated the refrigerator and freezer (two separate appliances) to the other side of the room. This change was a natural functionality in the new open space. “By tearing out the wall, the family has a better view of the kitchen from the living and dining rooms,” says Jennifer Corredor, who also made it easier to walk in and out of one area and into the other. “The views of the larger public space and the surrounding water are breathtaking.
Opening it up changed everything.”
They clients can now see the kitchen from the living and dining areas, and at the same time, dwell in an airy and open space instead of feeling stuck in a dark enclosed series of rooms. In fact, the high-top bar stools that Jennifer Corredor selected for the kitchen can be twirled around to use for watching TV in the living room.
In keeping with the theme of moving seamlessly from one room to the other, Corredor designed a subtle wall of glass in the living room along with lots of comfortable seating. This way, all family members feel at ease while relaxing, talking, or watching sporting events on the large flat screen television. “For this room, I wanted more open space, light and a supreme airy feeling,” she says. “With the glass design making a statement, it quickly became the star of the show.”…….
….. To add texture and depth, Jennifer Corredor custom created wood doors here, and in other areas of the home. They provide a nice contrast to the open Florida tropical feel. “I added character to the openness by using exotic cherry wood,” she says. “I repeated this throughout the home and it works well.”
Known for capturing the client’s vision while adding her own innovative twists, Jennifer Corredor lightened the family room, giving it a contemporary and modern edge with colorful art and matching throw pillows on the sofas. She added a large beige leather ottoman as the center coffee table in the room. This round piece was punctuated with a bold-toned flowering plant atop. It effortlessly matches the pillows and colors of the contemporary canvas.
Jennifer Corredor also gutted all of the bathrooms, resulting in a major redesign of the master. She jettisoned the whirlpool and created the dazzling illusion of a floating tub. From an area where there were two toilets, she eliminated one to make a grand rectangular shower, which became an overall showpiece. The master bath went from being just a functional water closet to a sophisticated spa-like space. “The client said I was ‘delicious’ after seeing the change,” laughed Jennifer Corredor, who emphasized that her clients love their part-time life in South Florida more each time they come down. Even when the husband has to work from their Miami Beach digs, he is surrounded by tropical beauty. For instance, there are times when the master bedroom must double as the husband’s home office.
The room had to be large enough to accommodate a working space for this purpose. So Jennifer Corredor placed an appropriate table near the window and across from the king-size bed. “No blocking of the amazing water view was necessary,” she says. “I kept an open space with a lot of white so It functions well and the work space fits right in.” She repeated the bold modern art in the room as well as in the guest bedroom, which also has a workspace for the sons when they are home from school and need to study.
The designer is still happy and glowing with the results of her toil in this apartment. She gets a “spiritual feeling” when she walks inside. “It is so peaceful and serene, with subtle hints of explosive statements,” she says. “The entire space is open, yet anchored by the warmth of the exotic woods.” The client wrote Jennifer Corredor a letter at the end of the project congratulating her on a
job well done. She revealed that owning a Miami Beach home was her husband’s dream 30 years ago. “Now we have a quality perfect yet practical home,” she wrote to the designer. “You solved the challenges, and the end
result far exceeds our expectations. We love it.”
Thanks for your interest in our Contemporary Interior Design projects and if you have any question please do not hesitate to ask us.
http://www.JDesignGroup.com
305.444.4611
Modern Interior designer Miami. Contemporary
Miami
Miami Interior Designers
Miami Interior Designer
Interior Designers Miami
Interior Designer Miami
Modern Interior Designers
Modern Interior Designer
Modern interior decorators
Modern interior decorator
Contemporary Interior Designers
Contemporary Interior Designer
Interior design decorators
Interior design decorator
Interior Decoration and Design
Black Interior Designers
Black Interior Designer
Interior designer
Interior designers
Interior design decorators
Interior design decorator
Home interior designers
Home interior designer
Interior design companies
Interior decorators
Interior decorator
Decorators
Decorator
Miami Decorators
Miami Decorator
Decorators Miami
Decorator Miami
Interior Design Firm
Interior Design Firms
Interior Designer Firm
Interior Designer Firms
Interior design
Interior designs
home decorators
Interior decorating Miami
Best Interior Designers.
225 Malaga Ave.
Coral Gable, FL 33134
http://www.JDesignGroup.com
305.444.4611
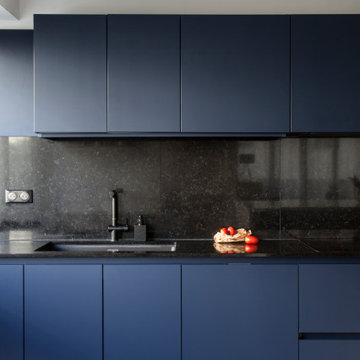
Les clients, ayant une vie quotidienne bien remplie, souhaitaient pouvoir se retrouver quotidiennement autour d'un îlot convivial où pouvoir petit déjeuner ou dîner en famille avec beaucoup de rangement dessous. Sachant qu'il était ouvert sur le salon il fallait qu'il soit chic et tranche avec le bleu foncé choisi pour les portes de placard des meubles de cuisine. Nous avons opté pour le plaqué chêne clair et un plan de travail en quartz effet "galet"...
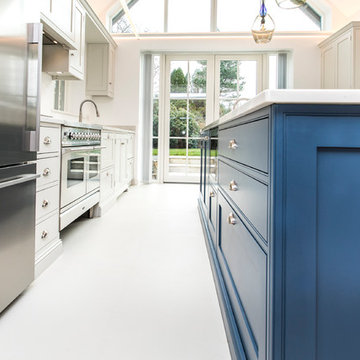
A beautiful blue bespoke kitchen design in Beaulieu New Forest was created by our designer Lorna. Lorna’s client requested to have a bespoke wood in-frame painted kitchen with oak veneer plywood carcases, skirting plinths and brushed nickel cup and knob handles. The kitchen is situated in a beautiful airy extension which has been added to an older property. The kitchen and surrounding space have vast windows throughout offering wonderful views of the forest/land surrounding the property in Beaulieu.
Lorna assisted our client in choosing specific colours for the doors to create that truly bespoke finish. The final decision was taken from the Little Green Company collection – Slaked Lime and Hicks Blue.
Lorna also visited our local stonemasons with our client to help select the final Quartz worktops to be used and our client loved that she could select and reserve slabs to be used in her kitchen. The bespoke kitchen design included a Fisher & Paykel Stainless Steel Fridge Freezer, Dishwasher Drawers, Ilve Range Cooker, Falmec Extractor, Caple Wine Fridge, single bowl in the island and Kohler double main sink. Both sinks included stainless steel finish taps. Storage was important so Lorna included a shallow double door pantry to one side of the kitchen in the design.
Overall the space was to be sociable and the design layout enabled the space to feel open and functional for many occasions – be it cooking for two or a large family gathering. The final result has given our client the kitchen she desired and blends beautifully into the new space as if it had always been there.
Herbert William now offers bespoke kitchen design, crafting cabinets in our very own on-site workshop so you can achieve the kitchen design of your dreams.
Photos by Lia Vittone
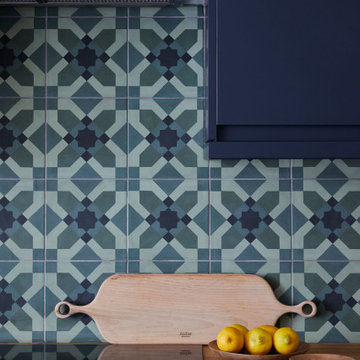
A grade II listed Georgian property in Pembrokeshire with a contemporary and colourful interior.
他の地域にあるお手頃価格の中くらいなおしゃれなキッチン (ダブルシンク、フラットパネル扉のキャビネット、青いキャビネット、人工大理石カウンター、緑のキッチンパネル、セラミックタイルのキッチンパネル、シルバーの調理設備、磁器タイルの床、白い床、マルチカラーのキッチンカウンター) の写真
他の地域にあるお手頃価格の中くらいなおしゃれなキッチン (ダブルシンク、フラットパネル扉のキャビネット、青いキャビネット、人工大理石カウンター、緑のキッチンパネル、セラミックタイルのキッチンパネル、シルバーの調理設備、磁器タイルの床、白い床、マルチカラーのキッチンカウンター) の写真
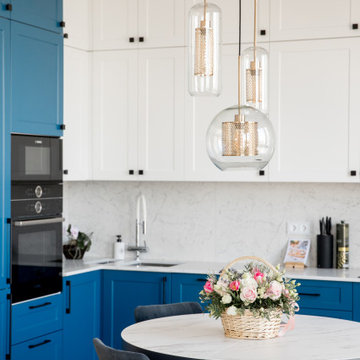
モスクワにあるお手頃価格の中くらいな北欧スタイルのおしゃれなキッチン (ダブルシンク、インセット扉のキャビネット、青いキャビネット、クオーツストーンカウンター、白いキッチンパネル、磁器タイルのキッチンパネル、黒い調理設備、磁器タイルの床、白い床、白いキッチンカウンター) の写真
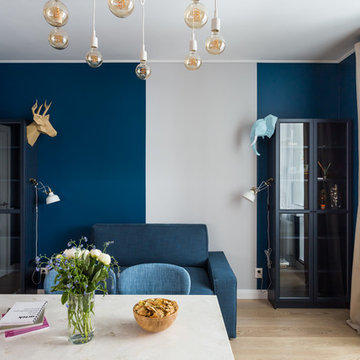
サンクトペテルブルクにあるお手頃価格の中くらいなコンテンポラリースタイルのおしゃれなキッチン (ダブルシンク、フラットパネル扉のキャビネット、ターコイズのキャビネット、人工大理石カウンター、白いキッチンパネル、磁器タイルのキッチンパネル、黒い調理設備、磁器タイルの床、白い床) の写真
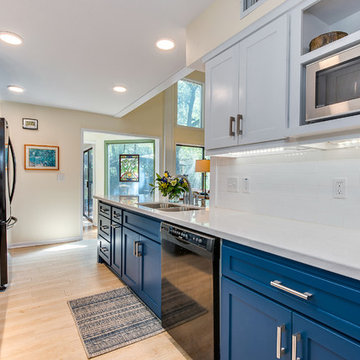
オースティンにあるお手頃価格の中くらいなモダンスタイルのおしゃれなキッチン (ダブルシンク、フラットパネル扉のキャビネット、青いキャビネット、クオーツストーンカウンター、グレーのキッチンパネル、セメントタイルのキッチンパネル、シルバーの調理設備、磁器タイルの床、白い床、グレーのキッチンカウンター) の写真
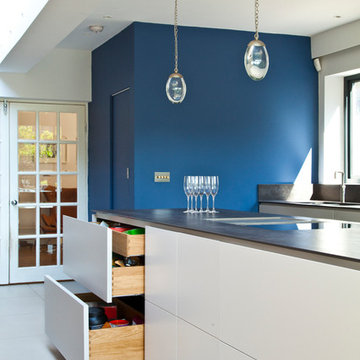
Cabinetry - Touch to open cabinetry with internal drawers
Handles - Angled handle detail
Cabinetry colour - Farrow & Ball Cornforth White & Tamo Ash Veneer
Worktop - Neolith Iron Grey
Appliances - Gaggenau & BORA
Clive Sherlock

Senior Project Manager Lior with our lovely Placentia customers
ロサンゼルスにあるお手頃価格の広いコンテンポラリースタイルのおしゃれなキッチン (ダブルシンク、シェーカースタイル扉のキャビネット、グレーのキャビネット、クオーツストーンカウンター、マルチカラーのキッチンパネル、モザイクタイルのキッチンパネル、シルバーの調理設備、ラミネートの床、白い床、ベージュのキッチンカウンター) の写真
ロサンゼルスにあるお手頃価格の広いコンテンポラリースタイルのおしゃれなキッチン (ダブルシンク、シェーカースタイル扉のキャビネット、グレーのキャビネット、クオーツストーンカウンター、マルチカラーのキッチンパネル、モザイクタイルのキッチンパネル、シルバーの調理設備、ラミネートの床、白い床、ベージュのキッチンカウンター) の写真
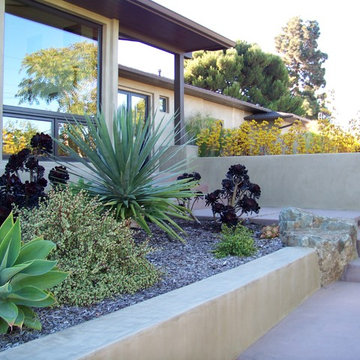
サンディエゴにあるお手頃価格の広いエクレクティックスタイルのおしゃれなキッチン (ダブルシンク、落し込みパネル扉のキャビネット、茶色いキャビネット、大理石カウンター、白いキッチンパネル、磁器タイルのキッチンパネル、シルバーの調理設備、磁器タイルの床、アイランドなし、白い床、白いキッチンカウンター) の写真
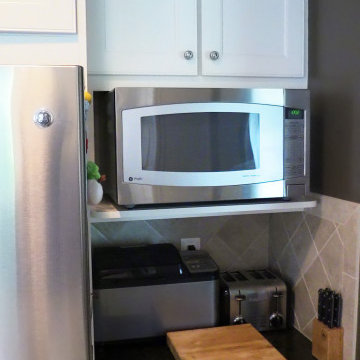
This kitchen features Cambria Wellington quartz countertops.
ボルチモアにある中くらいなトランジショナルスタイルのおしゃれなキッチン (ダブルシンク、落し込みパネル扉のキャビネット、白いキャビネット、クオーツストーンカウンター、グレーのキッチンパネル、シルバーの調理設備、白い床、黒いキッチンカウンター) の写真
ボルチモアにある中くらいなトランジショナルスタイルのおしゃれなキッチン (ダブルシンク、落し込みパネル扉のキャビネット、白いキャビネット、クオーツストーンカウンター、グレーのキッチンパネル、シルバーの調理設備、白い床、黒いキッチンカウンター) の写真
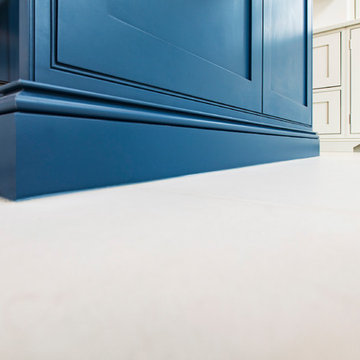
A beautiful blue bespoke kitchen design in Beaulieu New Forest was created by our designer Lorna. Lorna’s client requested to have a bespoke wood in-frame painted kitchen with oak veneer plywood carcases, skirting plinths and brushed nickel cup and knob handles. The kitchen is situated in a beautiful airy extension which has been added to an older property. The kitchen and surrounding space have vast windows throughout offering wonderful views of the forest/land surrounding the property in Beaulieu.
Lorna assisted our client in choosing specific colours for the doors to create that truly bespoke finish. The final decision was taken from the Little Green Company collection – Slaked Lime and Hicks Blue.
Lorna also visited our local stonemasons with our client to help select the final Quartz worktops to be used and our client loved that she could select and reserve slabs to be used in her kitchen. The bespoke kitchen design included a Fisher & Paykel Stainless Steel Fridge Freezer, Dishwasher Drawers, Ilve Range Cooker, Falmec Extractor, Caple Wine Fridge, single bowl in the island and Kohler double main sink. Both sinks included stainless steel finish taps. Storage was important so Lorna included a shallow double door pantry to one side of the kitchen in the design.
Overall the space was to be sociable and the design layout enabled the space to feel open and functional for many occasions – be it cooking for two or a large family gathering. The final result has given our client the kitchen she desired and blends beautifully into the new space as if it had always been there.
Herbert William now offers bespoke kitchen design, crafting cabinets in our very own on-site workshop so you can achieve the kitchen design of your dreams.
Photos by Lia Vittone
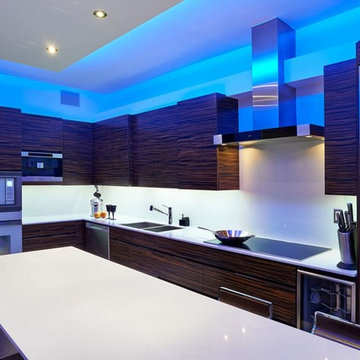
In the kitchen, Trend Surface Polar Ice has also been used for the countertop and backsplash, creating a very special effect of continuity, enhanced by a striking blue illumination.
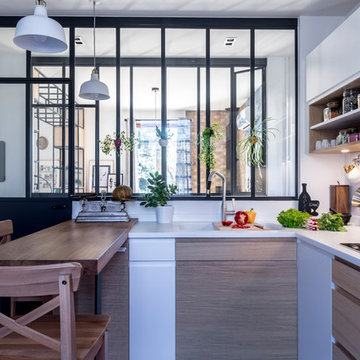
Alain Delange
パリにある高級な中くらいなコンテンポラリースタイルのおしゃれなキッチン (ダブルシンク、フラットパネル扉のキャビネット、中間色木目調キャビネット、人工大理石カウンター、白いキッチンパネル、シルバーの調理設備、セラミックタイルの床、アイランドなし、白い床) の写真
パリにある高級な中くらいなコンテンポラリースタイルのおしゃれなキッチン (ダブルシンク、フラットパネル扉のキャビネット、中間色木目調キャビネット、人工大理石カウンター、白いキッチンパネル、シルバーの調理設備、セラミックタイルの床、アイランドなし、白い床) の写真
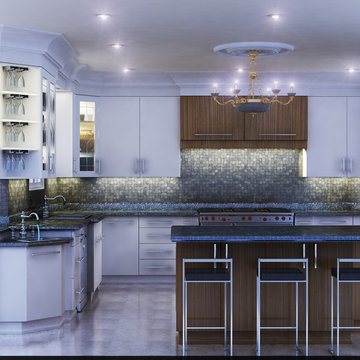
トロントにある広いコンテンポラリースタイルのおしゃれなキッチン (ダブルシンク、フラットパネル扉のキャビネット、白いキャビネット、マルチカラーのキッチンパネル、シルバーの調理設備、白い床、モザイクタイルのキッチンパネル) の写真
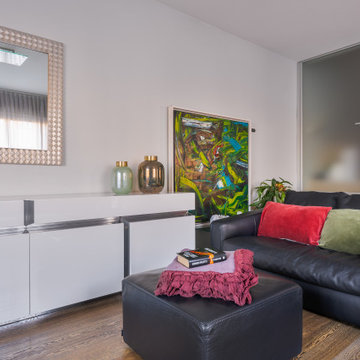
Abbiamo fatto fare dal falegname alcuni elementi per integrare ed allineare le ante dei pensili di questa cucina per svecchiare i colori e le forme.
ヴェネツィアにある低価格の中くらいなコンテンポラリースタイルのおしゃれなキッチン (ダブルシンク、フラットパネル扉のキャビネット、ベージュのキャビネット、ラミネートカウンター、メタリックのキッチンパネル、ステンレスのキッチンパネル、黒い調理設備、テラゾーの床、アイランドなし、白い床、ベージュのキッチンカウンター、グレーとクリーム色) の写真
ヴェネツィアにある低価格の中くらいなコンテンポラリースタイルのおしゃれなキッチン (ダブルシンク、フラットパネル扉のキャビネット、ベージュのキャビネット、ラミネートカウンター、メタリックのキッチンパネル、ステンレスのキッチンパネル、黒い調理設備、テラゾーの床、アイランドなし、白い床、ベージュのキッチンカウンター、グレーとクリーム色) の写真
青いキッチン (白い床、ダブルシンク) の写真
1
