青いキッチン (オニキスカウンター、人工大理石カウンター、ベージュの床、緑の床、ピンクの床、赤い床) の写真
絞り込み:
資材コスト
並び替え:今日の人気順
写真 1〜20 枚目(全 115 枚)

kitchen remodel
サンディエゴにある中くらいなトランジショナルスタイルのおしゃれなキッチン (エプロンフロントシンク、シェーカースタイル扉のキャビネット、青いキャビネット、人工大理石カウンター、白いキッチンパネル、テラコッタタイルのキッチンパネル、黒い調理設備、クッションフロア、ベージュの床、黒いキッチンカウンター) の写真
サンディエゴにある中くらいなトランジショナルスタイルのおしゃれなキッチン (エプロンフロントシンク、シェーカースタイル扉のキャビネット、青いキャビネット、人工大理石カウンター、白いキッチンパネル、テラコッタタイルのキッチンパネル、黒い調理設備、クッションフロア、ベージュの床、黒いキッチンカウンター) の写真

Espace cuisine : un maximum de rangements sous forme de placards hauts et bas et de niches ouvertes sous plan. Les couleurs sont intenses et tranchées mais l'aspect veloutée et mat des façades s'harmonisent en douceur avec le chêne du sol et des rangements hauts ainsi qu'avec le blanc marbré Calacata du plan de travail.

This stunning modern extension in Harrogate incorporates an existing Victorian brick wall, giving a warehouse feel to this open plan kitchen with a dining and living area. The exposed brick wall adds texture and sits harmoniously with the simple rectangular glass table lantern. Dark cabinets painted in Basalt by Little Green, makes the units feel industrial, the vintage scrub top table painted in the same colour as the units add character. The kitchens simple brass handles are practical yet elegant, enhancing the warehouse-style and almost adds a pinch of glamour. The bank of wall cupboards house a larder, tall fridge and ends with a countertop pantry cupboard with folding doors plus more cupboard space above. The lower runs have a mix of drawers and cupboard which also house an integrated dishwasher and bin. White Silestone worktops lift the look and the traditional natural oak parquet flooring give texture and warmth to the room, which leads through to a family sitting room. Large oak glass doors look towards beautifully manicured gardens and bring the outdoors indoors. Christopher designed the kitchen with our client Francesca to achieve a great space for family life and entertaining.

Гостиная, совмещенная с кухней. Круглый обеденный стол для сбора гостей. На стене слева подвесные шкафы с дверцами из черного стекла, за которыми организовано дополнительное хранение.

Linéaire réalisé sur-mesure en bois de peuplier.
L'objectif était d'agrandir l'espace de préparation, de créer du rangement supplémentaire et d'organiser la zone de lavage autour du timbre en céramique d'origine.
Le tout harmoniser par le bois de peuplier et un fin plan de travail en céramique.
Garder apparente la partie technique (chauffe-eau et tuyaux) est un parti-pris. Tout comme celui de conserver la carrelage et la faïence.
Ce linéaire est composé de gauche à droite d'un réfrigérateur sous plan, d'un four + tiroir et d'une plaque gaz, d'un coulissant à épices, d'un lave-linge intégré et d'un meuble sous évier. Ce dernier est sur-mesure afin de s'adapter aux dimensions de l'évier en céramique.

Gilda Cevasco
ロンドンにある高級な中くらいなビーチスタイルのおしゃれなキッチン (一体型シンク、フラットパネル扉のキャビネット、青いキャビネット、人工大理石カウンター、グレーのキッチンパネル、ガラス板のキッチンパネル、白い調理設備、トラバーチンの床、ベージュの床、白いキッチンカウンター、アイランドなし) の写真
ロンドンにある高級な中くらいなビーチスタイルのおしゃれなキッチン (一体型シンク、フラットパネル扉のキャビネット、青いキャビネット、人工大理石カウンター、グレーのキッチンパネル、ガラス板のキッチンパネル、白い調理設備、トラバーチンの床、ベージュの床、白いキッチンカウンター、アイランドなし) の写真
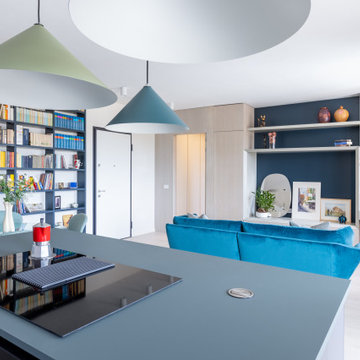
Il living presenta un divano in velluto ottanio, protagonista dell'intero spazio. Più defilata ma non meno importante la bellissima cucina con isola in vetro.

ノボシビルスクにあるコンテンポラリースタイルのおしゃれなキッチン (アンダーカウンターシンク、フラットパネル扉のキャビネット、白いキャビネット、ベージュキッチンパネル、淡色無垢フローリング、ベージュの床、ベージュのキッチンカウンター、塗装板張りの天井、人工大理石カウンター、黒い調理設備) の写真

фотограф - Виталий Иванов
ノボシビルスクにあるお手頃価格の中くらいなトランジショナルスタイルのおしゃれなキッチン (アンダーカウンターシンク、落し込みパネル扉のキャビネット、グレーのキャビネット、人工大理石カウンター、白いキッチンパネル、モザイクタイルのキッチンパネル、シルバーの調理設備、淡色無垢フローリング、ベージュの床、グレーのキッチンカウンター) の写真
ノボシビルスクにあるお手頃価格の中くらいなトランジショナルスタイルのおしゃれなキッチン (アンダーカウンターシンク、落し込みパネル扉のキャビネット、グレーのキャビネット、人工大理石カウンター、白いキッチンパネル、モザイクタイルのキッチンパネル、シルバーの調理設備、淡色無垢フローリング、ベージュの床、グレーのキッチンカウンター) の写真

Photo Credit - Darin Holiday w/ Electric Films
Designer white custom inset kitchen cabinets
Select walnut island
Kitchen remodel
Kitchen design: Brandon Fitzmorris w/ Greenbrook Design - Shelby, NC
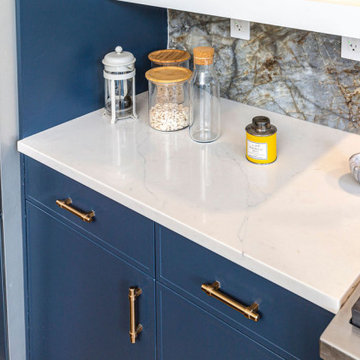
ニューヨークにあるお手頃価格の中くらいなミッドセンチュリースタイルのおしゃれなキッチン (アンダーカウンターシンク、シェーカースタイル扉のキャビネット、白いキャビネット、人工大理石カウンター、白いキッチンパネル、セラミックタイルのキッチンパネル、シルバーの調理設備、竹フローリング、ベージュの床、白いキッチンカウンター) の写真
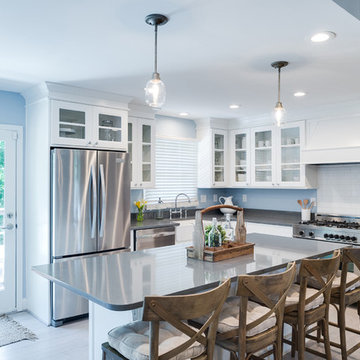
ワシントンD.C.にある高級な中くらいなコンテンポラリースタイルのおしゃれなキッチン (エプロンフロントシンク、ガラス扉のキャビネット、白いキャビネット、人工大理石カウンター、白いキッチンパネル、サブウェイタイルのキッチンパネル、シルバーの調理設備、淡色無垢フローリング、ベージュの床) の写真
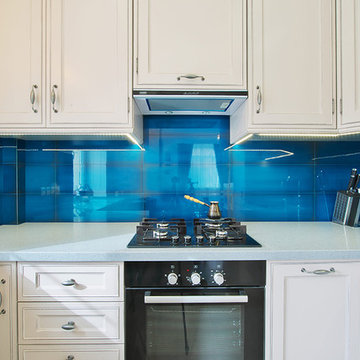
Бражников Юрий
モスクワにある小さなトランジショナルスタイルのおしゃれなダイニングキッチン (レイズドパネル扉のキャビネット、グレーのキャビネット、人工大理石カウンター、青いキッチンパネル、セラミックタイルのキッチンパネル、黒い調理設備、磁器タイルの床、ベージュの床) の写真
モスクワにある小さなトランジショナルスタイルのおしゃれなダイニングキッチン (レイズドパネル扉のキャビネット、グレーのキャビネット、人工大理石カウンター、青いキッチンパネル、セラミックタイルのキッチンパネル、黒い調理設備、磁器タイルの床、ベージュの床) の写真
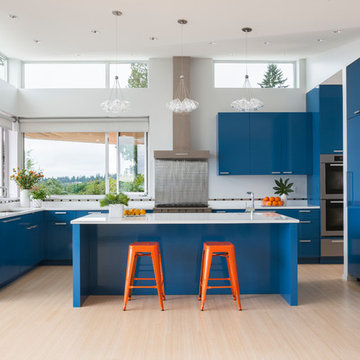
Designed by Johnson Squared, Bainbridge Is., WA © 2013 John Granen
シアトルにある高級な中くらいなコンテンポラリースタイルのおしゃれなキッチン (アンダーカウンターシンク、フラットパネル扉のキャビネット、青いキャビネット、メタリックのキッチンパネル、シルバーの調理設備、淡色無垢フローリング、人工大理石カウンター、メタルタイルのキッチンパネル、ベージュの床) の写真
シアトルにある高級な中くらいなコンテンポラリースタイルのおしゃれなキッチン (アンダーカウンターシンク、フラットパネル扉のキャビネット、青いキャビネット、メタリックのキッチンパネル、シルバーの調理設備、淡色無垢フローリング、人工大理石カウンター、メタルタイルのキッチンパネル、ベージュの床) の写真
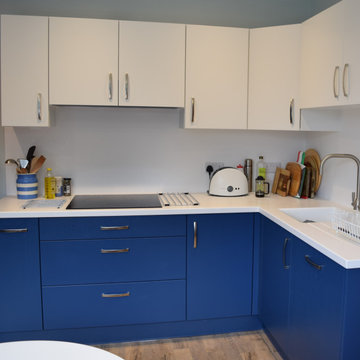
Proof that you can do something special with a small space and a limited budget. The deep blue provides a design statement in itself whilst the white Corian worktops and table height breakfast bar make it a very practical space.
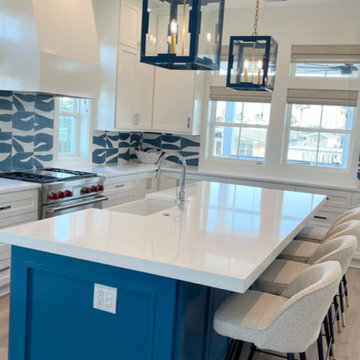
ヒューストンにあるラグジュアリーな中くらいなビーチスタイルのおしゃれなキッチン (アンダーカウンターシンク、フラットパネル扉のキャビネット、白いキャビネット、人工大理石カウンター、石タイルのキッチンパネル、シルバーの調理設備、淡色無垢フローリング、ベージュの床、白いキッチンカウンター) の写真
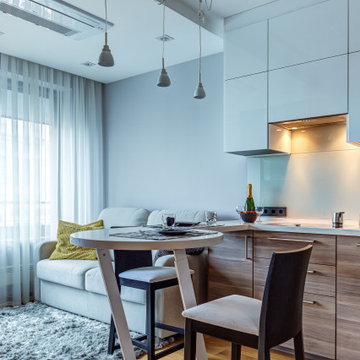
モスクワにある低価格の小さなおしゃれなキッチン (ドロップインシンク、フラットパネル扉のキャビネット、グレーのキャビネット、人工大理石カウンター、白いキッチンパネル、ガラスタイルのキッチンパネル、黒い調理設備、無垢フローリング、ベージュの床、白いキッチンカウンター) の写真
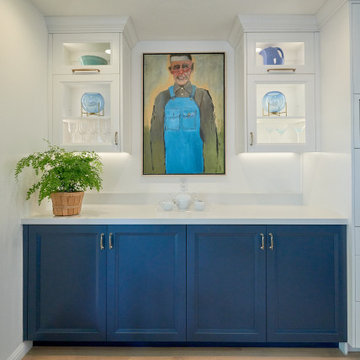
In collaboration with Darcy Tsung Design, we took a small, cramped kitchen and created an open layout for entertaining. The owner is an accomplished chef who wanted a purpose-built kitchen to house all of her specialty items, including pullouts for a Kitchen Aid mixer, a coffee station, and cabinet inserts for knives, spices, and cutting boards. Our traditional, yet still up to date, design was influenced by the owner's antique heirloom dining table and chairs. We seamlessly incorporated that much beloved set of furniture, and gave a prominent place for the owner's colorful artwork.
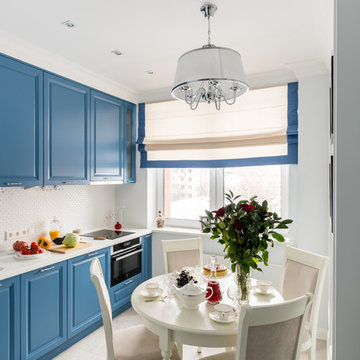
Фотограф: Василий Буланов
モスクワにある中くらいなトランジショナルスタイルのおしゃれなキッチン (一体型シンク、レイズドパネル扉のキャビネット、青いキャビネット、人工大理石カウンター、白いキッチンパネル、モザイクタイルのキッチンパネル、磁器タイルの床、ベージュの床、アイランドなし、白いキッチンカウンター、パネルと同色の調理設備) の写真
モスクワにある中くらいなトランジショナルスタイルのおしゃれなキッチン (一体型シンク、レイズドパネル扉のキャビネット、青いキャビネット、人工大理石カウンター、白いキッチンパネル、モザイクタイルのキッチンパネル、磁器タイルの床、ベージュの床、アイランドなし、白いキッチンカウンター、パネルと同色の調理設備) の写真
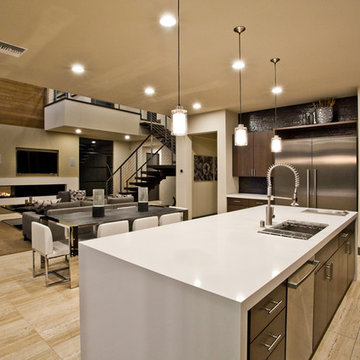
ラスベガスにあるラグジュアリーな広いコンテンポラリースタイルのおしゃれなキッチン (アンダーカウンターシンク、濃色木目調キャビネット、人工大理石カウンター、黒いキッチンパネル、シルバーの調理設備、ベージュの床、白いキッチンカウンター) の写真
青いキッチン (オニキスカウンター、人工大理石カウンター、ベージュの床、緑の床、ピンクの床、赤い床) の写真
1