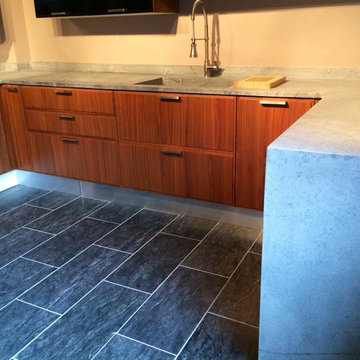青いキッチン (ラミネートカウンター、ソープストーンカウンター、一体型シンク) の写真
絞り込み:
資材コスト
並び替え:今日の人気順
写真 1〜20 枚目(全 36 枚)
1/5

Dining area in coastal home with rattan textures and sideboard with scallop detail
他の地域にある低価格の広いビーチスタイルのおしゃれなキッチン (一体型シンク、シェーカースタイル扉のキャビネット、青いキャビネット、ラミネートカウンター、グレーのキッチンパネル、セラミックタイルのキッチンパネル、黒い調理設備、ラミネートの床、グレーのキッチンカウンター) の写真
他の地域にある低価格の広いビーチスタイルのおしゃれなキッチン (一体型シンク、シェーカースタイル扉のキャビネット、青いキャビネット、ラミネートカウンター、グレーのキッチンパネル、セラミックタイルのキッチンパネル、黒い調理設備、ラミネートの床、グレーのキッチンカウンター) の写真
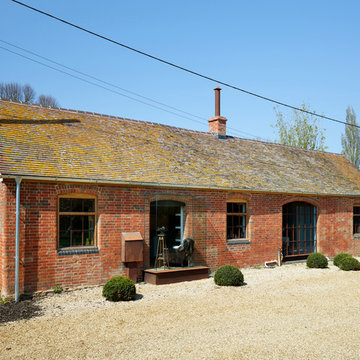
Darren Chung
ウィルトシャーにあるラグジュアリーな中くらいなインダストリアルスタイルのおしゃれなキッチン (一体型シンク、フラットパネル扉のキャビネット、白いキャビネット、白いキッチンパネル、ガラス板のキッチンパネル、無垢フローリング、ラミネートカウンター、シルバーの調理設備) の写真
ウィルトシャーにあるラグジュアリーな中くらいなインダストリアルスタイルのおしゃれなキッチン (一体型シンク、フラットパネル扉のキャビネット、白いキャビネット、白いキッチンパネル、ガラス板のキッチンパネル、無垢フローリング、ラミネートカウンター、シルバーの調理設備) の写真
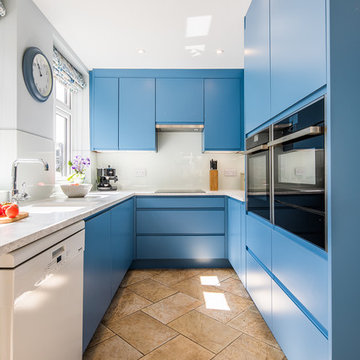
Dug Wilders Photography
他の地域にある中くらいなコンテンポラリースタイルのおしゃれなキッチン (一体型シンク、フラットパネル扉のキャビネット、青いキャビネット、ラミネートカウンター、青いキッチンパネル、ガラス板のキッチンパネル、パネルと同色の調理設備、セラミックタイルの床、アイランドなし、ベージュの床、白いキッチンカウンター) の写真
他の地域にある中くらいなコンテンポラリースタイルのおしゃれなキッチン (一体型シンク、フラットパネル扉のキャビネット、青いキャビネット、ラミネートカウンター、青いキッチンパネル、ガラス板のキッチンパネル、パネルと同色の調理設備、セラミックタイルの床、アイランドなし、ベージュの床、白いキッチンカウンター) の写真
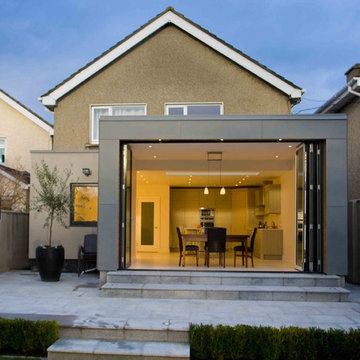
ダブリンにある高級な中くらいなモダンスタイルのおしゃれなキッチン (一体型シンク、シェーカースタイル扉のキャビネット、グレーのキャビネット、ラミネートカウンター、白いキッチンパネル、パネルと同色の調理設備、磁器タイルの床、アイランドなし) の写真
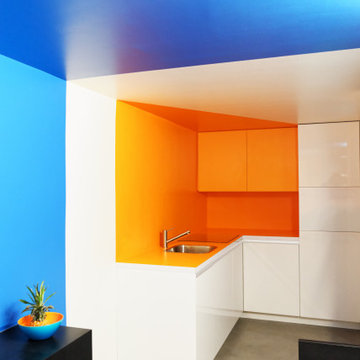
パリにある低価格の小さなコンテンポラリースタイルのおしゃれなキッチン (一体型シンク、インセット扉のキャビネット、白いキャビネット、ラミネートカウンター、オレンジのキッチンパネル、パネルと同色の調理設備、コンクリートの床、アイランドなし、グレーの床) の写真
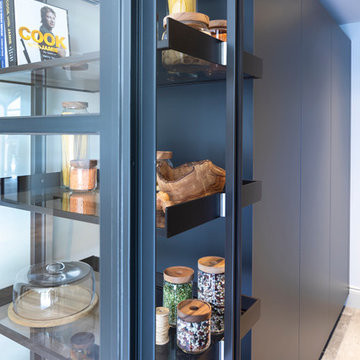
A stylish contemporary Bulthaup B3 Pantry with bespoke Crittall Doors & Rimadesio open shelving. As part of the large Bulthaup B3 Open-Plan Kitchen at our Lake View House full home renovation project with Llama Group.
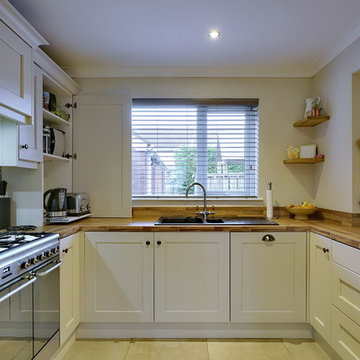
This beautiful cream kitchen is complimented with wood effect laminate worktops, sage green and oak accents. Once very tight for space, a peninsula, dresser, coffee dock and larder have maximised all available space, whilst creating a peaceful open-plan space.
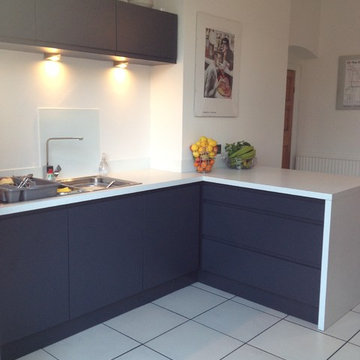
This project was for my clients who lived in an early 1900's home in Evington, Leicestershire. This was one of my first projects where the customer let me 'design likes its your own home'. I took into account their tastes, styling and ideas on modern life. They loved their garden, enjoyed spending time in the kitchen and wanted to have a room they could relax in whilst carrying out the day to day tasks.
Initially, the room was a galley with a large open space in the centre. I utilised this space by including a peninsular seating area with a simple, wide drawer pack which meant that once the washing up was done, all plates, bowls and cutlery could be stored away conveniently. If the client was cooking, their partner could be preparing the plates and cutlery Ready to have a hearty breakfast whilst watching the seasons draw over their garden. They had some beautiful fully glazed Exterior doors and the perspective they gave was fantastic, this couldn't be missed. Bridging units over the sink were utilised to compliment the high ceilings and not let the Wall feel like it was empty.
Again, a perfect space to store glasses so they where easy To get to when preparing a quick drink. the opposite side was purely for cooking, You could come out of the fridge, onto the worktop, knives and utensils in the top drawer Ready to prep and straight into the wok on the hob. Both the large pan drawers where Filled with pots, pans and Pyrex's so this truly was a cooks home. We finished the room with inverted colours on the floor,a simple white glass splash back on the walls to keep maintenance low and Fresh white walls to really make the units the key sight in this space.
Photo Credit: Joel LaRosa
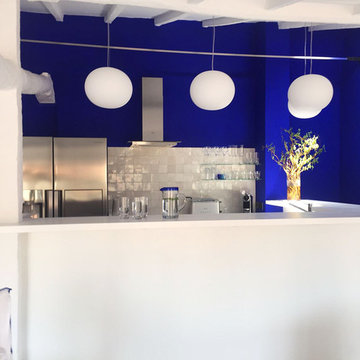
coin cuisine sur fond Ultra Blue de Little Green. Zéliges blanches. Suspensions Glo-Ball de Flos. Cuisine Ikea.
ニースにあるお手頃価格の小さなコンテンポラリースタイルのおしゃれなキッチン (白いキャビネット、ラミネートカウンター、白いキッチンパネル、セラミックタイルのキッチンパネル、シルバーの調理設備、塗装フローリング、白い床、白いキッチンカウンター、一体型シンク) の写真
ニースにあるお手頃価格の小さなコンテンポラリースタイルのおしゃれなキッチン (白いキャビネット、ラミネートカウンター、白いキッチンパネル、セラミックタイルのキッチンパネル、シルバーの調理設備、塗装フローリング、白い床、白いキッチンカウンター、一体型シンク) の写真
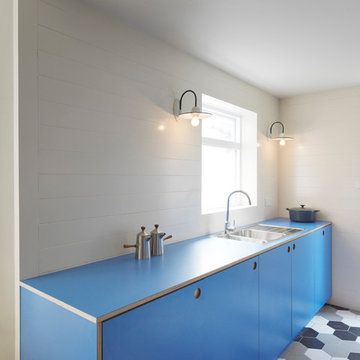
ロンドンにある中くらいなコンテンポラリースタイルのおしゃれなキッチン (一体型シンク、ラミネートカウンター、白いキッチンパネル、シルバーの調理設備、磁器タイルの床、アイランドなし) の写真
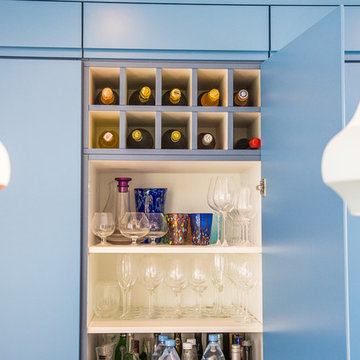
Dug Wilders
他の地域にある中くらいなコンテンポラリースタイルのおしゃれなキッチン (一体型シンク、フラットパネル扉のキャビネット、青いキャビネット、ラミネートカウンター、青いキッチンパネル、ガラス板のキッチンパネル、パネルと同色の調理設備、セラミックタイルの床、アイランドなし、ベージュの床、白いキッチンカウンター) の写真
他の地域にある中くらいなコンテンポラリースタイルのおしゃれなキッチン (一体型シンク、フラットパネル扉のキャビネット、青いキャビネット、ラミネートカウンター、青いキッチンパネル、ガラス板のキッチンパネル、パネルと同色の調理設備、セラミックタイルの床、アイランドなし、ベージュの床、白いキッチンカウンター) の写真
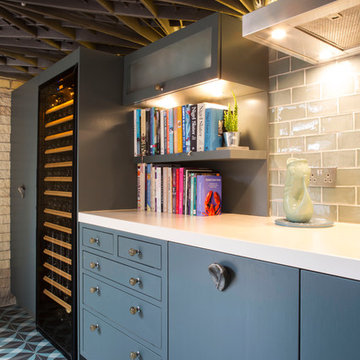
Steve Webb
ロンドンにある広いコンテンポラリースタイルのおしゃれなキッチン (一体型シンク、フラットパネル扉のキャビネット、青いキャビネット、ラミネートカウンター、グレーのキッチンパネル、石タイルのキッチンパネル、シルバーの調理設備、リノリウムの床、マルチカラーの床、白いキッチンカウンター) の写真
ロンドンにある広いコンテンポラリースタイルのおしゃれなキッチン (一体型シンク、フラットパネル扉のキャビネット、青いキャビネット、ラミネートカウンター、グレーのキッチンパネル、石タイルのキッチンパネル、シルバーの調理設備、リノリウムの床、マルチカラーの床、白いキッチンカウンター) の写真
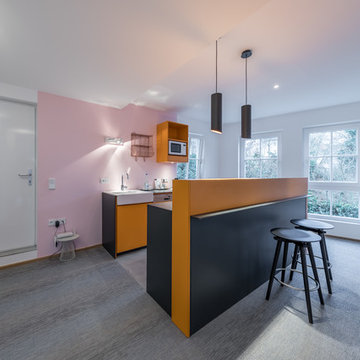
フランクフルトにあるお手頃価格の小さなコンテンポラリースタイルのおしゃれなキッチン (一体型シンク、フラットパネル扉のキャビネット、オレンジのキャビネット、ラミネートカウンター、ピンクのキッチンパネル、ガラス板のキッチンパネル、パネルと同色の調理設備、コンクリートの床、グレーの床) の写真
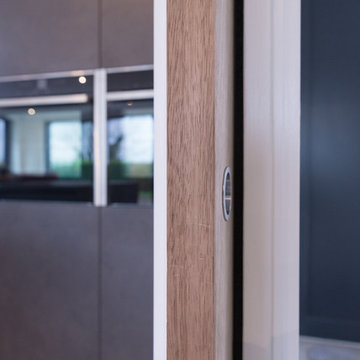
マンチェスターにあるコンテンポラリースタイルのおしゃれなキッチン (セラミックタイルの床、一体型シンク、フラットパネル扉のキャビネット、黒いキャビネット、ラミネートカウンター、シルバーの調理設備) の写真
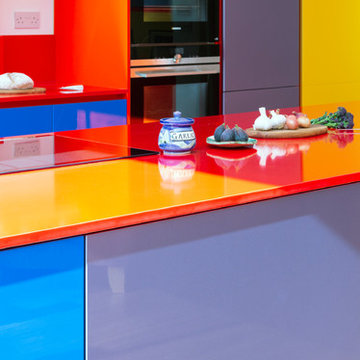
ロンドンにあるお手頃価格の広いコンテンポラリースタイルのおしゃれなキッチン (一体型シンク、フラットパネル扉のキャビネット、ラミネートカウンター、シルバーの調理設備、茶色い床、赤いキッチンカウンター) の写真
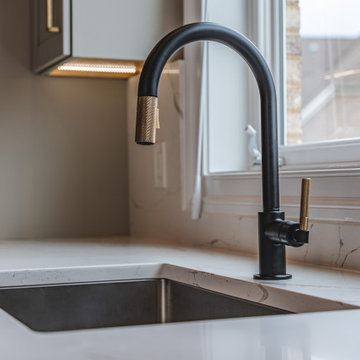
ワシントンD.C.にあるラグジュアリーな広いおしゃれなキッチン (一体型シンク、シェーカースタイル扉のキャビネット、白いキャビネット、ラミネートカウンター、ベージュキッチンパネル、モザイクタイルのキッチンパネル、シルバーの調理設備、ラミネートの床、茶色い床、白いキッチンカウンター) の写真
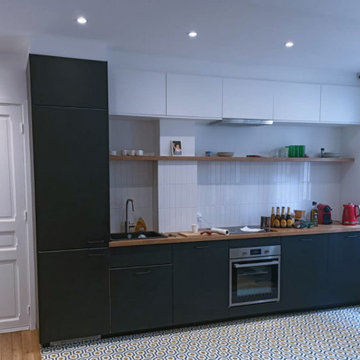
Rénovation pièce principale + cuisine ouverte :
> > > APRES
Démolition du mur entre le coin cuisine et salon
Plomberie refaite à neuf
Electricité
Faux-plafond
Isolation phonique et hydrofuge
Préparation des murs > Peinture + carrelage type métro pour la crédence
Préparation du sol > Pose du carrelage mixé avec le parquet de la pièce principale
Pose de la cuisine avec électroménagers intégrés
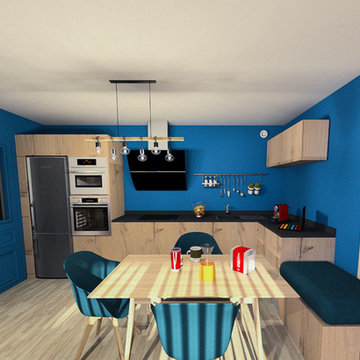
Le client a acheté un appartement neuf sur plan. Ma mission a été de le décorer en fonction de ses goûts et ses attentes.
J'ai dessiné et fait concevoir sur mesure la cuisine afin qu'elle soit fonctionnelle et optimise les rangements.
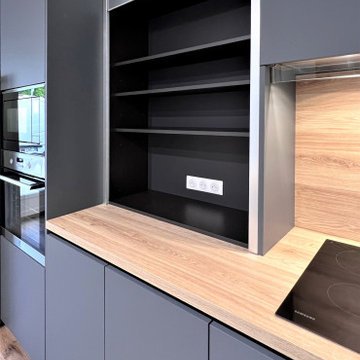
Incroyable métamorphose à Lèves.
Une cuisine refaite à neuf du sol au plafond dans les tons gris et bois.
Une très belle luminosité apportée par des spots disposés dans le coffrage au plafond et sous les meubles hauts.
L’ensemble des appareils type cafetière, grille pain, etc. sont dissimulés dans un meuble rideau, comme le souhaitait ma cliente. Le reste de l’électroménager s’accorde parfaitement à la cuisine.
Cette fois encore, nous avons accentué la profondeur de la pièce grâce à un îlot central qui sert à la fois de plan de travail et de coin repas.
D’ailleurs, saviez-vous que sa surface n’était pas en bois massif tout comme celle du plan de travail ?
Nous avons utilisé du stratifié bois à pores synchronisés. Même texture au toucher, même aspect visuel, il est résistant à l’abrasion et extrêmement facile à entretenir.
Inutile de vous dire que ma cliente est très satisfaite du résultat final et mon équipe aussi.
Si vous rêvez de transformer votre cuisine en cuisine de rêve, contactez-moi dès maintenant.
青いキッチン (ラミネートカウンター、ソープストーンカウンター、一体型シンク) の写真
1
