青いキッチン (クオーツストーンカウンター) の写真
絞り込み:
資材コスト
並び替え:今日の人気順
写真 1〜20 枚目(全 114 枚)
1/5

Built by Pettit & Sevitt in the 1970s, this architecturally designed split-level home needed a refresh.
Studio Black Interiors worked with builders, REP building, to transform the interior of this home with the aim of creating a space that was light filled and open plan with a seamless connection to the outdoors. The client’s love of rich navy was incorporated into all the joinery.
Fifty years on, it is joyous to view this home which has grown into its bushland suburb and become almost organic in referencing the surrounding landscape.
Renovation by REP Building. Photography by Hcreations.

Photo: Dustin Halleck
シカゴにあるコンテンポラリースタイルのおしゃれなキッチン (シングルシンク、シェーカースタイル扉のキャビネット、青いキャビネット、クオーツストーンカウンター、白いキッチンパネル、セラミックタイルのキッチンパネル、シルバーの調理設備、スレートの床、アイランドなし、緑の床、白いキッチンカウンター) の写真
シカゴにあるコンテンポラリースタイルのおしゃれなキッチン (シングルシンク、シェーカースタイル扉のキャビネット、青いキャビネット、クオーツストーンカウンター、白いキッチンパネル、セラミックタイルのキッチンパネル、シルバーの調理設備、スレートの床、アイランドなし、緑の床、白いキッチンカウンター) の写真

デンバーにある中くらいなトランジショナルスタイルのおしゃれなキッチン (シェーカースタイル扉のキャビネット、白いキャビネット、クオーツストーンカウンター、白いキッチンカウンター、エプロンフロントシンク、白いキッチンパネル、セラミックタイルのキッチンパネル、シルバーの調理設備、淡色無垢フローリング、ベージュの床) の写真
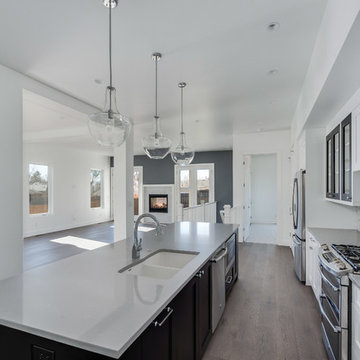
デンバーにある中くらいなトランジショナルスタイルのおしゃれなキッチン (アンダーカウンターシンク、シェーカースタイル扉のキャビネット、白いキャビネット、クオーツストーンカウンター、グレーのキッチンパネル、大理石のキッチンパネル、シルバーの調理設備、無垢フローリング、グレーのキッチンカウンター) の写真
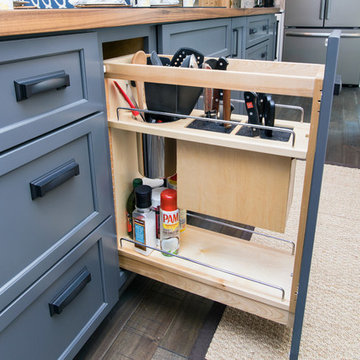
Krista Cox Studios
他の地域にあるお手頃価格の中くらいなビーチスタイルのおしゃれなキッチン (シングルシンク、フラットパネル扉のキャビネット、クオーツストーンカウンター、グレーのキッチンパネル、大理石のキッチンパネル、シルバーの調理設備、濃色無垢フローリング、茶色い床、グレーのキッチンカウンター) の写真
他の地域にあるお手頃価格の中くらいなビーチスタイルのおしゃれなキッチン (シングルシンク、フラットパネル扉のキャビネット、クオーツストーンカウンター、グレーのキッチンパネル、大理石のキッチンパネル、シルバーの調理設備、濃色無垢フローリング、茶色い床、グレーのキッチンカウンター) の写真

A long....center island connects the living and dining rooms. The cork floors are inset in the concrete, allowing for a forgivable and more comfortable standing surface.
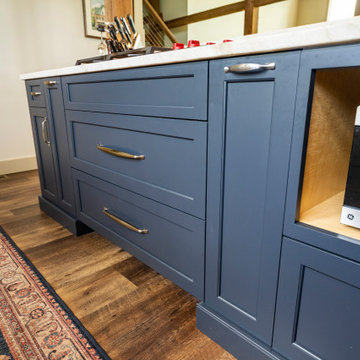
フィラデルフィアにある高級な中くらいなカントリー風のおしゃれなキッチン (エプロンフロントシンク、シェーカースタイル扉のキャビネット、青いキャビネット、クオーツストーンカウンター、白いキッチンパネル、磁器タイルのキッチンパネル、シルバーの調理設備、無垢フローリング、茶色い床、白いキッチンカウンター、表し梁) の写真
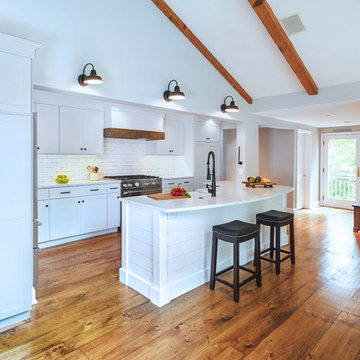
Classic, updated farmhouse kitchen, open concept.
Linda McManus Photos
フィラデルフィアにあるお手頃価格の中くらいなカントリー風のおしゃれなキッチン (エプロンフロントシンク、落し込みパネル扉のキャビネット、白いキャビネット、クオーツストーンカウンター、白いキッチンパネル、サブウェイタイルのキッチンパネル、シルバーの調理設備、無垢フローリング、茶色い床、白いキッチンカウンター) の写真
フィラデルフィアにあるお手頃価格の中くらいなカントリー風のおしゃれなキッチン (エプロンフロントシンク、落し込みパネル扉のキャビネット、白いキャビネット、クオーツストーンカウンター、白いキッチンパネル、サブウェイタイルのキッチンパネル、シルバーの調理設備、無垢フローリング、茶色い床、白いキッチンカウンター) の写真
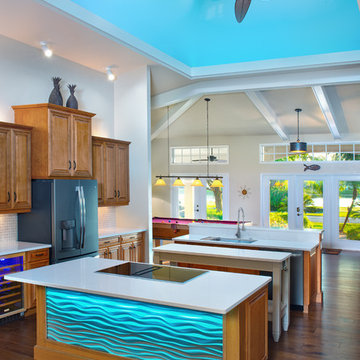
The renovated kitchen now includes fresh white Cambria Quartz countertops on the dual kitchen islands along with an updated backsplash of natural stone. The stunning focal point of the kitchen is a beautiful wave-like 3D panel on the front of the island illuminated with colorful LED lights. Engineered hardwood flooring in a rich tone was installed with a glue-down application that complements the architectural style of the home.
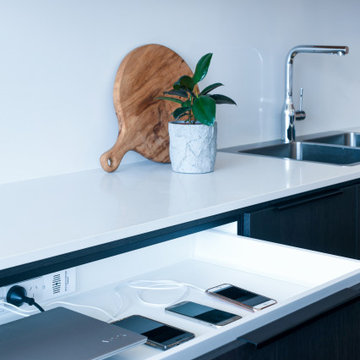
シドニーにある高級な広いモダンスタイルのおしゃれなキッチン (ドロップインシンク、フラットパネル扉のキャビネット、黒いキャビネット、クオーツストーンカウンター、白いキッチンパネル、石スラブのキッチンパネル、黒い調理設備、無垢フローリング、茶色い床、白いキッチンカウンター) の写真
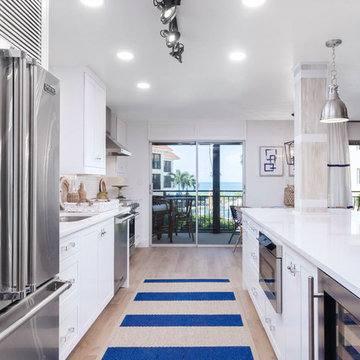
マイアミにある中くらいなビーチスタイルのおしゃれなキッチン (アンダーカウンターシンク、シェーカースタイル扉のキャビネット、白いキャビネット、クオーツストーンカウンター、白いキッチンパネル、セラミックタイルのキッチンパネル、シルバーの調理設備、淡色無垢フローリング、ベージュの床、白いキッチンカウンター) の写真

This contemporary kitchen plays with colour and texture, featuring a bronze fish scale tile, contrasted with a statement navy blue tongue & groove patterned island.
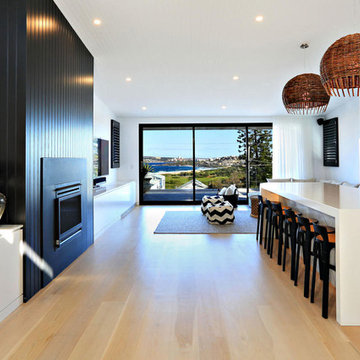
シドニーにあるラグジュアリーな広いコンテンポラリースタイルのおしゃれなキッチン (フラットパネル扉のキャビネット、白いキャビネット、シルバーの調理設備、淡色無垢フローリング、ドロップインシンク、クオーツストーンカウンター) の写真

Beautiful kitchen remodel in a 1950's mis century modern home in Yellow Springs Ohio The Teal accent tile really sets off the bright orange range hood and stove.
Photo Credit, Kelly Settle Kelly Ann Photography

The large kitchen island provides not only ample space for preparing meals but is also a great gathering spot for friends and family. Photographer: Jim Bartsch
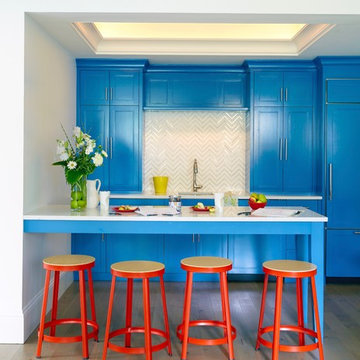
ニューヨークにある高級な小さなビーチスタイルのおしゃれなキッチン (アンダーカウンターシンク、落し込みパネル扉のキャビネット、青いキャビネット、クオーツストーンカウンター、グレーのキッチンパネル、石タイルのキッチンパネル、パネルと同色の調理設備、白いキッチンカウンター) の写真
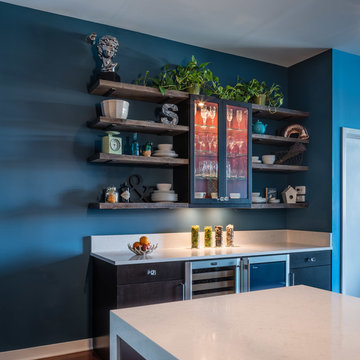
Client is a young professional who wanted to brighten her kitchen and make unique elements that reflects her style. KTID replaced side cabinets with reclaimed wood shelves. Crystal knobs replace Dry Bar Drawer pulls.. KTID suggested lowering the bar height counter, creating a rustic vs elegant style using reclaimed wood, glass backsplash and quartz waterfall countertop. KTID changed paint color to a darker shade of blue. The pantry was enlarged by removing the wall between the pantry and the refrigerator and putting in a pantry cabinet with roll-out shelves.
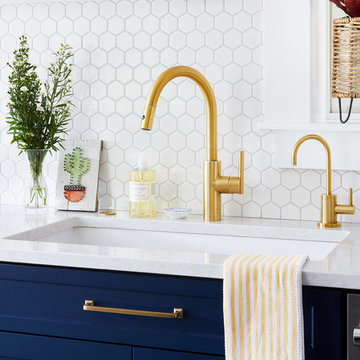
Photo: Dustin Halleck
シカゴにあるコンテンポラリースタイルのおしゃれなキッチン (シングルシンク、シェーカースタイル扉のキャビネット、青いキャビネット、クオーツストーンカウンター、白いキッチンパネル、セラミックタイルのキッチンパネル、シルバーの調理設備、スレートの床、アイランドなし、緑の床、白いキッチンカウンター) の写真
シカゴにあるコンテンポラリースタイルのおしゃれなキッチン (シングルシンク、シェーカースタイル扉のキャビネット、青いキャビネット、クオーツストーンカウンター、白いキッチンパネル、セラミックタイルのキッチンパネル、シルバーの調理設備、スレートの床、アイランドなし、緑の床、白いキッチンカウンター) の写真
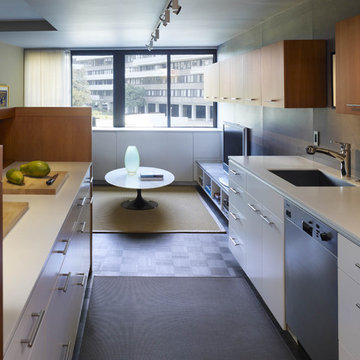
Excerpted from Washington Home & Design Magazine, Jan/Feb 2012
Full Potential
Once ridiculed as “antipasto on the Potomac,” the Watergate complex designed by Italian architect Luigi Moretti has become one of Washington’s most respectable addresses. But its curvaceous 1960s architecture still poses design challenges for residents seeking to transform their outdated apartments for contemporary living.
Inside, the living area now extends from the terrace door to the kitchen and an adjoining nook for watching TV. The rear wall of the kitchen isn’t tiled or painted, but covered in boards made of recycled wood fiber, fly ash and cement. A row of fir cabinets stands out against the gray panels and white-lacquered drawers under the Corian countertops add more contrast. “I now enjoy cooking so much more,” says the homeowner. “The previous kitchen had very little counter space and storage, and very little connection to the rest of the apartment.”
“A neutral color scheme allows sculptural objects, in this case iconic furniture, and artwork to stand out,” says Santalla. “An element of contrast, such as a tone or a texture, adds richness to the palette.”
In the master bedroom, Santalla designed the bed frame with attached nightstands and upholstered the adjacent wall to create an oversized headboard. He created a television stand on the adjacent wall that allows the screen to swivel so it can be viewed from the bed or terrace.
Of all the renovation challenges facing the couple, one of the most problematic was deciding what to do with the original parquet floors in the living space. Santalla came up with the idea of staining the existing wood and extending the same dark tone to the terrace floor.
“Now the indoor and outdoor parts of the apartment are integrated to create an almost seamless space,” says the homeowner. “The design succeeds in realizing the promise of what the Watergate can be.”
Project completed in collaboration with Treacy & Eagleburger.
Photography by Alan Karchmer
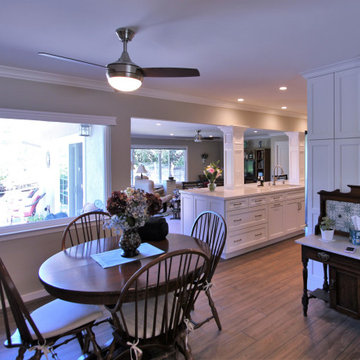
This space completely transformed the flow of this house. Before it was a tiny galley kitchen that was the exterior wall of the home, and the family room was an enclosed patio. The client had no hope of merging the spaces but dreamed of an open concept kitchen. I kept the exterior supports and header in place and wrapped the beam plus added one false beam for balance (in the space where the exterior kitchen window had been), added millwork at the and extended the "island" into the step-down patio with tall bar stools on the patio side. In the end, the effect is that the space is an open great room and was always meant to be that way! (Photo Credit; Shawn Lober Construction)
青いキッチン (クオーツストーンカウンター) の写真
1