青いキッチン (白いキッチンカウンター、ダブルシンク、ドロップインシンク) の写真
絞り込み:
資材コスト
並び替え:今日の人気順
写真 1〜20 枚目(全 513 枚)
1/5

Deep blue bespoke shaker kitchen with many detailed internal storage requirements. Even a specific drawer for a certain sized doggy treat tin!
the kitchen was built to the roof and the detailed coving copied to create this 'built in' appearance. The height of the kitchen accentuates and compliments the tall ceilings.

チャールストンにあるラグジュアリーな小さなビーチスタイルのおしゃれなキッチン (ドロップインシンク、青いキャビネット、大理石カウンター、白いキッチンパネル、塗装板のキッチンパネル、シルバーの調理設備、淡色無垢フローリング、アイランドなし、茶色い床、白いキッチンカウンター) の写真
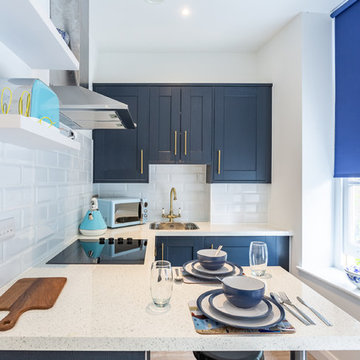
ロサンゼルスにあるコンテンポラリースタイルのおしゃれなキッチン (ドロップインシンク、シェーカースタイル扉のキャビネット、青いキャビネット、サブウェイタイルのキッチンパネル、シルバーの調理設備、白いキッチンカウンター) の写真
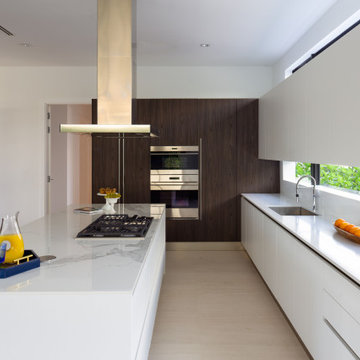
Nestled on a oversized corner lot in Bay Harbor Island, the architecture of this building presents itself with a Tropical Modern concept that takes advantage of both Florida’s tropical climate and the site’s intimate views of lush greenery.

Contemporary German Kitchen in Barns Green, West Sussex
Explore this contemporary Fjord Blue & Satin Grey German Kitchen, complete with a matching utility and TV area.
The Brief
This client sought to transform their kitchen, utility, and dining area with a theme that could be replicated across the three areas of this room. Bold colours were favoured from initial project conversations, and modern conveniences were to be implemented into the design across all three areas.
The project was to also include a small amount of structural work to create access into the utility area, as well as the installation of bi-fold doors towards the garden end of the room.
Design Elements
To achieve the bold aesthetic the client favoured the design utilises a relatively new Fjord Blue finish from German supplier Nobilia. This matt blue finish is contrasted with a glossy Satin Grey option, in a combination that has been deployed across all three areas of this room.
The main kitchen utilises a similar layout to the previous, but with designer Alistair making the most of the space available and tailoring elements to the client’s requirements.
The silky work surfaces are a Corian finish, an additional modern element to the design. The finish is Grey Onyx, and combines well with bold elements of this design, and the vibrant blue glass splashback colour.
Several clever storage and space saving solutions have been incorporated into this design. One is a full-height pull-out pantry placed next to the client’s own American fridge-freezer, and another is the tambour unit which the client liked as a place to store small appliances and breakfast items.
A number of appliances were required as part of this project with high-specification Neff models chosen. One of these is a Flexinduction hob which is installed beneath a built-in Neff extractor, integrated into wall units. A Neff Slide & Hide single oven and combination oven have also been installed, and another high-tech inclusion is a Quooker boiling water tap fitted above a sizeable double stainless steel sink.
Special Inclusions
To give the room the modern feel this client sought, designer Alistair has implemented a number of lighting options to illuminate and enhance the space. Downlights, handrail LED strip lights and plinth lighting have all been installed across the kitchen and matching utility area.
The utility itself utilises the same theme as the kitchen and is equipped with plenty of useful storage space. Another great addition in the utility is a full-height CDA wine cabinet, which has capacity to store more than one-hundred wine bottles.
The entrance to the utility was rethought as part of the project too. A pocket door was chosen to ensure that the utility did not feel too separated from the kitchen and dining areas, and our installation team installed this as part of the installation.
Above the entrance to the utility downlights have been installed which shine upon glass splashback, an inventive piece of work by one of our installers on-site.
Project Highlight
The final area of this vast space is the TV area, which utilises the same Fjord Blue cabinetry, this time with Havana Oak accents.
This area provides extra storage for the clients and is equipped with a built-in TV, positioned in front of their dining area to be used when dining or entertaining.
The End Result
This project is another that shines a light upon the exceptional results that can be achieved using our complete design and installation service. This design incorporated a full kitchen, utility and TV area design, with structural work, furniture installation, electrical work, plumbing and even a small portion of flooring, coordinated by our in-house team and delivered from a single quotation.
If you are looking to transform your kitchen space, discover how our expert designers can help with a free design appointment. Arrange your free design appointment online or in showroom.
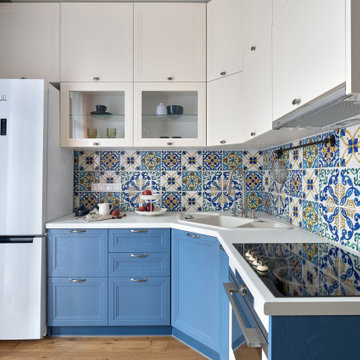
モスクワにあるトランジショナルスタイルのおしゃれなL型キッチン (ドロップインシンク、落し込みパネル扉のキャビネット、青いキャビネット、白い調理設備、無垢フローリング、茶色い床、白いキッチンカウンター、マルチカラーのキッチンパネル、アイランドなし) の写真

Vintage kitchen remodel. Our inspiration for the Spanish bungalow was California Coastal. We kept the beautiful terracotta floors, repurposed the cabinetry, added new countertops and backsplash. The client wanted a dishwasher so we extended the countertop to make room for the dishwasher & added additional cabinetry for more storage.

オースティンにあるお手頃価格の小さなトランジショナルスタイルのおしゃれなキッチン (ダブルシンク、シェーカースタイル扉のキャビネット、青いキャビネット、クオーツストーンカウンター、白いキッチンパネル、サブウェイタイルのキッチンパネル、シルバーの調理設備、濃色無垢フローリング、茶色い床、白いキッチンカウンター) の写真

Complete ADU Build; Framing, drywall, insulation, carpentry and all required electrical and plumbing needs per the ADU build. Installation of all tile; Kitchen flooring and backsplash. Installation of hardwood flooring and base molding. Installation of all Kitchen cabinets as well as a fresh paint to finish.
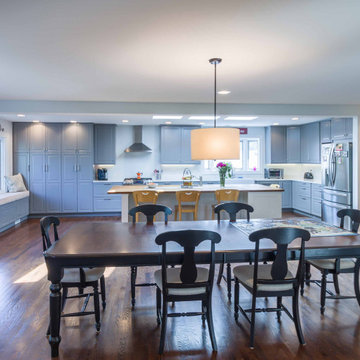
シカゴにある高級な広いコンテンポラリースタイルのおしゃれなキッチン (インセット扉のキャビネット、グレーのキャビネット、珪岩カウンター、白いキッチンパネル、白いキッチンカウンター、磁器タイルのキッチンパネル、シルバーの調理設備、無垢フローリング、茶色い床、クロスの天井、ダブルシンク) の写真
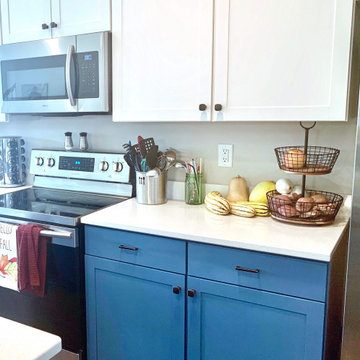
We painted the top half of this kitchen bright white the bottom half a cool, cerulean blue. This playful yet chic half-and-half look is trending here in Charleston!

シドニーにある高級な中くらいなモダンスタイルのおしゃれなキッチン (ドロップインシンク、フラットパネル扉のキャビネット、グレーのキャビネット、クオーツストーンカウンター、マルチカラーのキッチンパネル、ミラータイルのキッチンパネル、黒い調理設備、磁器タイルの床、黄色い床、白いキッチンカウンター) の写真

Small transitional L-shaped eat-in kitchen in Woodland Park, NJ with white inset cabinets, white cabinets, green tile backsplash, and a dark island.
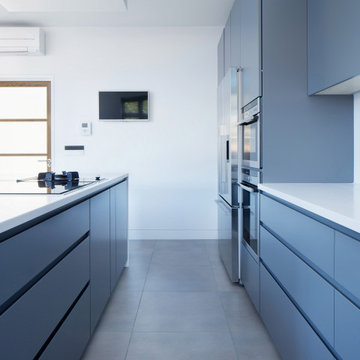
Modern clean kitchen design with lacquered handleless doors and drawers. White corian worktop for clean seamless look.
ロンドンにあるお手頃価格の中くらいなモダンスタイルのおしゃれなキッチン (ドロップインシンク、落し込みパネル扉のキャビネット、グレーのキャビネット、クオーツストーンカウンター、白いキッチンパネル、黒い調理設備、セメントタイルの床、グレーの床、白いキッチンカウンター) の写真
ロンドンにあるお手頃価格の中くらいなモダンスタイルのおしゃれなキッチン (ドロップインシンク、落し込みパネル扉のキャビネット、グレーのキャビネット、クオーツストーンカウンター、白いキッチンパネル、黒い調理設備、セメントタイルの床、グレーの床、白いキッチンカウンター) の写真

Lindsay Rhodes
ダラスにある中くらいなラスティックスタイルのおしゃれなキッチン (ドロップインシンク、シェーカースタイル扉のキャビネット、白いキャビネット、白いキッチンパネル、石タイルのキッチンパネル、シルバーの調理設備、無垢フローリング、アイランドなし、茶色い床、白いキッチンカウンター) の写真
ダラスにある中くらいなラスティックスタイルのおしゃれなキッチン (ドロップインシンク、シェーカースタイル扉のキャビネット、白いキャビネット、白いキッチンパネル、石タイルのキッチンパネル、シルバーの調理設備、無垢フローリング、アイランドなし、茶色い床、白いキッチンカウンター) の写真

メルボルンにある高級な広いモダンスタイルのおしゃれなキッチン (ダブルシンク、フラットパネル扉のキャビネット、白いキャビネット、クオーツストーンカウンター、メタリックのキッチンパネル、ミラータイルのキッチンパネル、黒い調理設備、無垢フローリング、茶色い床、白いキッチンカウンター) の写真

Complete kitchen renovation with blue shaker-style cabinets with gold handles, white countertop, and butcher block kitchen island.
サンフランシスコにある高級な中くらいなコンテンポラリースタイルのおしゃれなキッチン (ダブルシンク、シェーカースタイル扉のキャビネット、青いキャビネット、クオーツストーンカウンター、ベージュキッチンパネル、石タイルのキッチンパネル、シルバーの調理設備、無垢フローリング、茶色い床、白いキッチンカウンター) の写真
サンフランシスコにある高級な中くらいなコンテンポラリースタイルのおしゃれなキッチン (ダブルシンク、シェーカースタイル扉のキャビネット、青いキャビネット、クオーツストーンカウンター、ベージュキッチンパネル、石タイルのキッチンパネル、シルバーの調理設備、無垢フローリング、茶色い床、白いキッチンカウンター) の写真

アデレードにあるお手頃価格の中くらいなコンテンポラリースタイルのおしゃれなII型キッチン (ダブルシンク、フラットパネル扉のキャビネット、中間色木目調キャビネット、クオーツストーンカウンター、白いキッチンパネル、レンガのキッチンパネル、シルバーの調理設備、コンクリートの床、グレーの床、白いキッチンカウンター) の写真

ロンドンにある高級な広いモダンスタイルのおしゃれなキッチン (ドロップインシンク、フラットパネル扉のキャビネット、青いキャビネット、珪岩カウンター、白いキッチンパネル、サブウェイタイルのキッチンパネル、シルバーの調理設備、クッションフロア、白いキッチンカウンター) の写真

This beautiful kitchen is a high quality product from established kitchen designers, Rhatigan & Hick. Each kitchen is distinct and special to each client.
Featured in this gorgeous kitchen interior is our 'Elegance' brass pendant lights that hang above the kitchen island.
Our 'Bogota' brass wall lights occupy the space above the traditional farmhouse range.
Many thanks to our friends at Rhatigan & Hick for sharing this stunning kitchen project and BML media for the images.
青いキッチン (白いキッチンカウンター、ダブルシンク、ドロップインシンク) の写真
1