青いキッチン (黒いキッチンカウンター、一体型シンク) の写真
絞り込み:
資材コスト
並び替え:今日の人気順
写真 1〜20 枚目(全 31 枚)
1/4
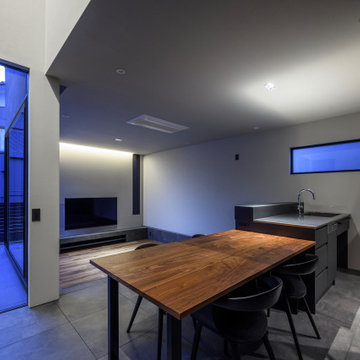
神奈川県川崎市麻生区新百合ヶ丘で建築家ユトロスアーキテクツが設計監理を手掛けたデザイン住宅[Subtle]の施工例
他の地域にあるお手頃価格の中くらいなコンテンポラリースタイルのおしゃれなキッチン (一体型シンク、フラットパネル扉のキャビネット、グレーのキャビネット、ステンレスカウンター、グレーのキッチンパネル、セラミックタイルのキッチンパネル、黒い調理設備、セラミックタイルの床、グレーの床、黒いキッチンカウンター、クロスの天井、窓、グレーと黒) の写真
他の地域にあるお手頃価格の中くらいなコンテンポラリースタイルのおしゃれなキッチン (一体型シンク、フラットパネル扉のキャビネット、グレーのキャビネット、ステンレスカウンター、グレーのキッチンパネル、セラミックタイルのキッチンパネル、黒い調理設備、セラミックタイルの床、グレーの床、黒いキッチンカウンター、クロスの天井、窓、グレーと黒) の写真

Située en région parisienne, Du ciel et du bois est le projet d’une maison éco-durable de 340 m² en ossature bois pour une famille.
Elle se présente comme une architecture contemporaine, avec des volumes simples qui s’intègrent dans l’environnement sans rechercher un mimétisme.
La peau des façades est rythmée par la pose du bardage, une stratégie pour enquêter la relation entre intérieur et extérieur, plein et vide, lumière et ombre.
-
Photo: © David Boureau
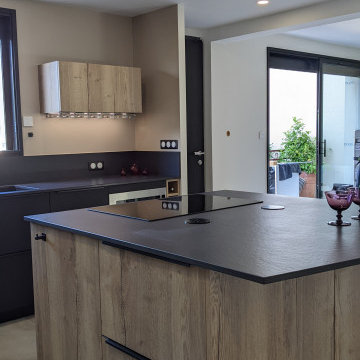
Une preuve supplémentaire que le noir mat et le chêne craquelé se marient à merveille, sans pour autant tomber dans l'excentricité. + d'infos / Conception : Céline Blanchet - Montage : Patrick CIL - Meubles : stratifié mat Fenix & chêne texturé Sagne - Plan de travail : Alliage Dekton Sirius texturé - Electroménagers : plaque AEG, hotte NOVY, fours Neff, lave vaisselle AEG, réfrigérateur Electrolux
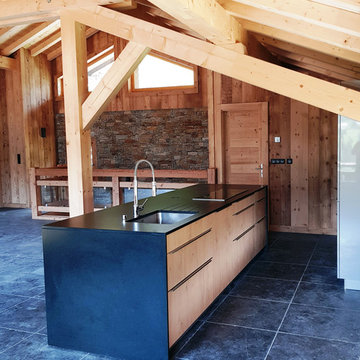
Nous venons vers vous pour vous présenter cette nouvelle réalisation dans un magnifique chalet en bois… Ces clients souhaitaient une cuisine moderne s’intégrant parfaitement avec les matériaux utilisés pour la construction de leur chalet destiné à la location haut de gamme. Nous avons donc choisi de leur proposer une cuisine Häcker, de qualité allemande, en bois massif. Grâce à cette combinaison de matières et de couleurs : le bois et les matériaux noirs et gris, nous avons une cuisine très moderne et très élégante qui met en valeur l’espace de la pièce à vivre du chalet.
Les clients ont adoré cette proposition et nous nous occuperons de leur futur chalet… ! Chez Duret Cottet, nous apprécions la qualité de travail et les échanges quotidiens avec nos clients !
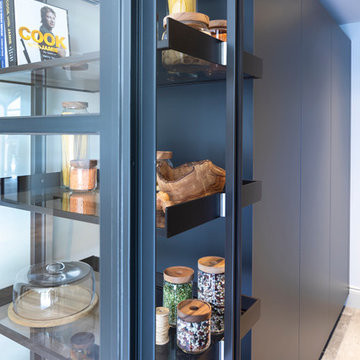
A stylish contemporary Bulthaup B3 Pantry with bespoke Crittall Doors & Rimadesio open shelving. As part of the large Bulthaup B3 Open-Plan Kitchen at our Lake View House full home renovation project with Llama Group.
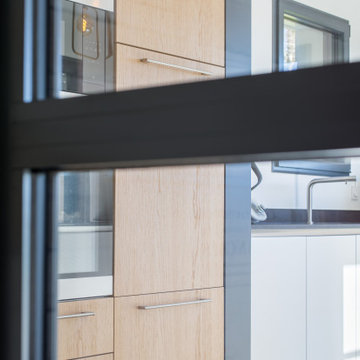
Conception et création d'une cuisine sans poignées en laque anti-empreinte blanc mat, avec les colonnes en plaquage bois chêne naturel et vernis mat.
Le plan de travail est en granit Noir Zimbabwé finition cuir.
Le mange debout est en plaquage bois chêne naturel vernis mat.
Table de cuisson avec dispositif aspirant intégré BORA Pure posée à fleur de plan.
Dans cette cuisine, nous avons aussi pensé et réalisé l'agencement de la cave à vin, qui est une annexe de la cuisine.
Nous avons dessiné et conçu la verrière de cette cave à vin, ainsi que le système de climatisation pour gérer la température et l'hygrométrie de la pièce.
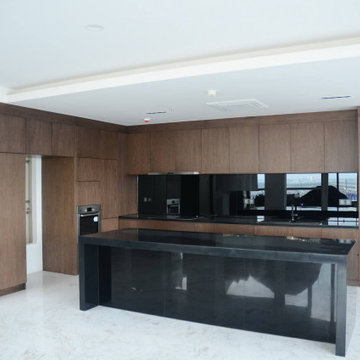
トゥールーズにある広いおしゃれなキッチン (一体型シンク、フラットパネル扉のキャビネット、濃色木目調キャビネット、人工大理石カウンター、黒いキッチンパネル、ガラス板のキッチンパネル、パネルと同色の調理設備、大理石の床、白い床、黒いキッチンカウンター) の写真
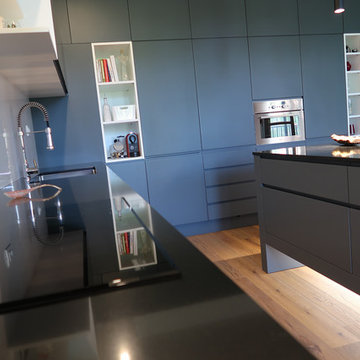
Cucina su misura realizzata nella nostra falegnameria, previa la ristrutturazioni completa dei locali
ミラノにある広いコンテンポラリースタイルのおしゃれなキッチン (一体型シンク、黒い調理設備、淡色無垢フローリング、黒いキッチンカウンター) の写真
ミラノにある広いコンテンポラリースタイルのおしゃれなキッチン (一体型シンク、黒い調理設備、淡色無垢フローリング、黒いキッチンカウンター) の写真
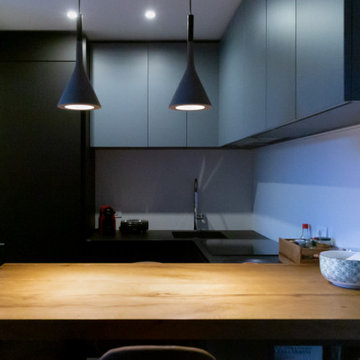
Angolo cucina con tavolo a penisola in legno
ミラノにあるお手頃価格の小さなコンテンポラリースタイルのおしゃれなキッチン (一体型シンク、フラットパネル扉のキャビネット、ターコイズのキャビネット、人工大理石カウンター、白いキッチンパネル、黒い調理設備、磁器タイルの床、グレーの床、黒いキッチンカウンター、折り上げ天井) の写真
ミラノにあるお手頃価格の小さなコンテンポラリースタイルのおしゃれなキッチン (一体型シンク、フラットパネル扉のキャビネット、ターコイズのキャビネット、人工大理石カウンター、白いキッチンパネル、黒い調理設備、磁器タイルの床、グレーの床、黒いキッチンカウンター、折り上げ天井) の写真
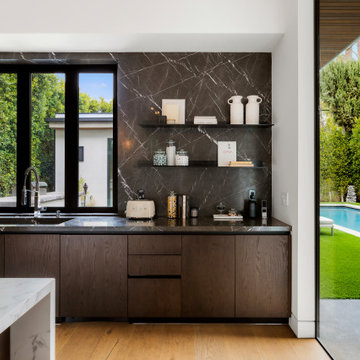
ロサンゼルスにあるラグジュアリーな中くらいなコンテンポラリースタイルのおしゃれなキッチン (フラットパネル扉のキャビネット、濃色木目調キャビネット、大理石カウンター、黒いキッチンパネル、一体型シンク、淡色無垢フローリング、ベージュの床、大理石のキッチンパネル、黒いキッチンカウンター) の写真
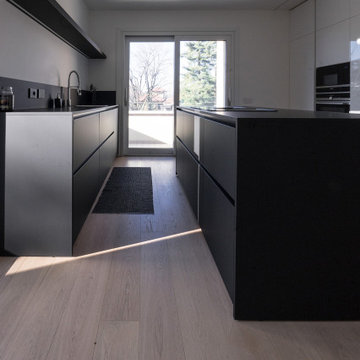
La cucina openspace è molto caratterizzante, sia per le sue dimensioni generose che per i colori scelti. Le colonne bianco lucido sono in nicchia, per integrarsi e sembrare il proseguo della parete. Sulla parete opposta fanno contrasto le basi a terra, nere opaco, che creano un blocco unico con top ed alzata. Stesso concetto utilizzato per l’isola, un monolite nero. Entrambi sono alleggeriti da un elemento a sbalzo: la mensola (leggera rispetto ai pensili) e lo snack.
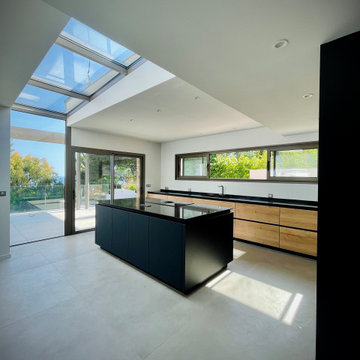
Création et installation d’une cuisine et son arrière-cuisine dans une grande villa californienne du sud de la France. Un design hors norme et atypique qui nous a obligé à immaginer differement les prestations de cette cuisine. Nous avons donc créé une cuisine sans poignées avec des gorges noire dotée de façades en Laque Noire Mat avec traitement anti-trace associés à des façades en bois coloris chêne moyen. Le plan de travail est en qwartite noire poli miroir avec un profil découpé en aile d’avion. L’ilot est équipé d’une plaque aspirante NikolaTesla et le linéaire lui est équipé d’une immense cuve incrusté directement sous la pierre. Tous les meubles sont des coulissants et sont équipés de traverses en verre trempé et d’aménagements spéciaux de rangement réalisés entièrement en Hêtre noir sur mesure… L’ouverture du meuble poubelle est automatique et l’ensemble de la cuisine est équipé en électro-ménagé haut de gamme comme le dernier four à vapeur Neff avec sa porte rabattable qui disparaît quand on l’ouvre. Une véritable réalisation d’exception pour un bien d’exception !
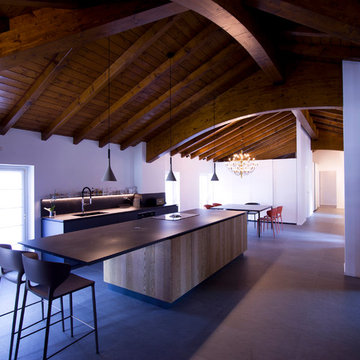
他の地域にあるラグジュアリーな広いコンテンポラリースタイルのおしゃれなキッチン (一体型シンク、フラットパネル扉のキャビネット、淡色木目調キャビネット、人工大理石カウンター、磁器タイルの床、グレーの床、黒いキッチンカウンター) の写真
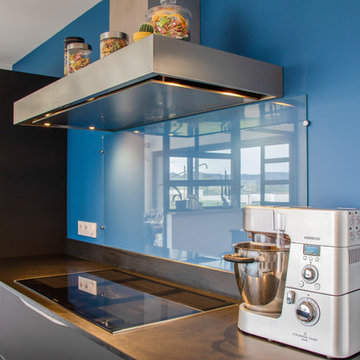
クレルモン・フェランにある高級な広いモダンスタイルのおしゃれなキッチン (一体型シンク、フラットパネル扉のキャビネット、黒いキャビネット、御影石カウンター、コンクリートの床、グレーの床、黒いキッチンカウンター) の写真
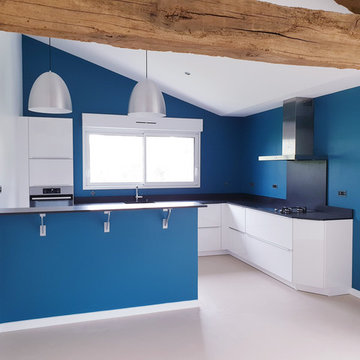
De beaux volumes, le charme de l'ancien et du moderne..... Dans la campagne dombiste se trouve une jolie maison rénovée avec goût.... Une cuisine lumineuse et accueillante. Cuisine en stratifié blanc brillant et son plan en granit noir Zimbabwe,
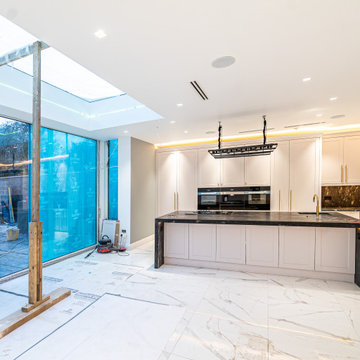
In Progress
ロンドンにある高級な中くらいなモダンスタイルのおしゃれなキッチン (一体型シンク、オープンシェルフ、白いキャビネット、大理石カウンター、白いキッチンパネル、大理石のキッチンパネル、パネルと同色の調理設備、大理石の床、白い床、黒いキッチンカウンター、格子天井) の写真
ロンドンにある高級な中くらいなモダンスタイルのおしゃれなキッチン (一体型シンク、オープンシェルフ、白いキャビネット、大理石カウンター、白いキッチンパネル、大理石のキッチンパネル、パネルと同色の調理設備、大理石の床、白い床、黒いキッチンカウンター、格子天井) の写真
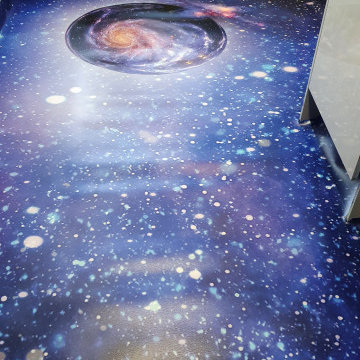
Create a home that you will love and cherish. Whether you are using placing a custom graphic in the middle of your kitchen or bathroom, you cannot help but stop and admire, Wallart has the products that will bring your concepts to life.
With our digitally printed flooring, you can make a positive impression with lasting durability that is cost effective and an alternative to traditional flooring.
The concept.....
A Full design and installation of a "Space themed" Kitchen based around a central island and window seating area.
From initial brief all artwork was complied and proofed prior to print. The Ceramic Vinyl is reverse printed an clear in its original state with a maximum print area of 11.5 metres x 3mtrs, which can be weld joined or double cut through, so minimal joints were needed.
This install included DPM, ( Damp proof membrane), screed and templating as kitchen units were installed prior to fitting. WE have attached several photos of initial print manufacture, install and finished walkthroughs.
All our flooring offers a 10 year warranty and is R10 anti slip which meets all BS standards.
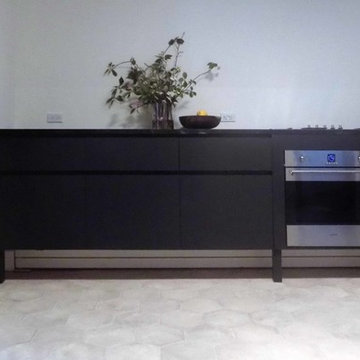
Custom designed and built kitchen cabinets with integrated oven and cooktop. Soffit with built-in recirculating hood. Grey terracotta floors for a vintage feel complemented by vintage Chinese furniture and photography.
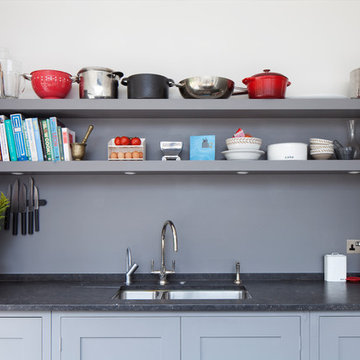
James French
サセックスにある高級な小さなエクレクティックスタイルのおしゃれなキッチン (一体型シンク、シェーカースタイル扉のキャビネット、グレーのキャビネット、御影石カウンター、グレーのキッチンパネル、シルバーの調理設備、コンクリートの床、グレーの床、黒いキッチンカウンター) の写真
サセックスにある高級な小さなエクレクティックスタイルのおしゃれなキッチン (一体型シンク、シェーカースタイル扉のキャビネット、グレーのキャビネット、御影石カウンター、グレーのキッチンパネル、シルバーの調理設備、コンクリートの床、グレーの床、黒いキッチンカウンター) の写真
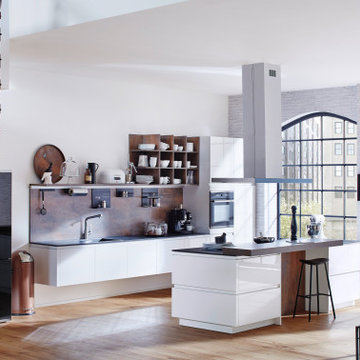
Grifflose - Design-Küche in weiß Hochglanz lackiert.
Bodenfreie hängende Unterschrank-Elemente kombiniert mit halbhohen Geräteschränken.
Praktische Funktionsborde an der hochgezogenen Nischenrückwand hinter der flächenbündig eingebauten Single-Spüle.
Up- and Down-Beleuchtung über der Nischenrückwand sorgt für gute Arbeitsplatz-Beleuchtung.
Darüber ein auflockerndes Regalsystem in edlem Holz.
Kochinsel mit raffiniert integriertem Frühstücksplatz.
Geräumige Auszugschränke auf der Kochinsel-Rückwand bringen zusätzlichen Stauraum.
青いキッチン (黒いキッチンカウンター、一体型シンク) の写真
1