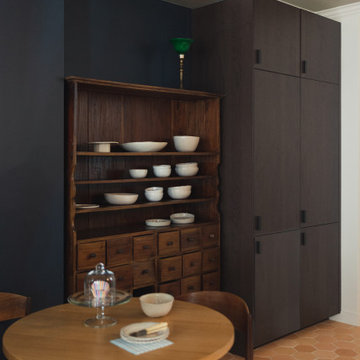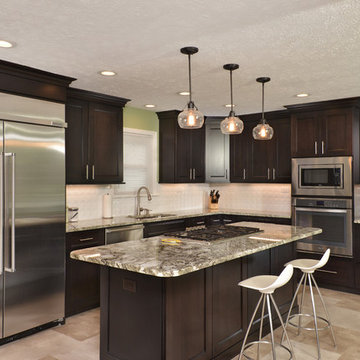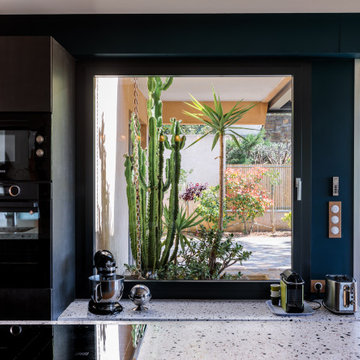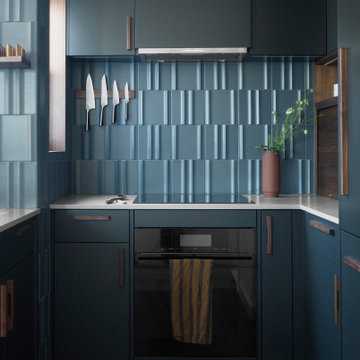黒いキッチン (青い床、ピンクの床、赤い床) の写真
絞り込み:
資材コスト
並び替え:今日の人気順
写真 1〜20 枚目(全 236 枚)
1/5

Tournant le dos à la terrasse malgré la porte-fenêtre qui y menait, l’agencement de la cuisine de ce bel appartement marseillais ne convenait plus aux propriétaires.
La porte-fenêtre a été déplacée de façon à se retrouver au centre de la façade. Une fenêtre simple l’a remplacée, ce qui a permis d’installer l’évier devant et de profiter ainsi de la vue sur la terrasse..
Dissimulés derrière un habillage en plaqué chêne, le frigo et les rangements ont été rassemblés sur le mur opposé. C’est le contraste entre le papier peint à motifs et la brillance des zelliges qui apporte couleurs et fantaisie à cette cuisine devenue bien plus fonctionnelle pour une grande famille !.
Photos © Lisa Martens Carillo

Coin repas
パリにあるお手頃価格の小さなトラディショナルスタイルのおしゃれなキッチン (シングルシンク、インセット扉のキャビネット、濃色木目調キャビネット、木材カウンター、黒いキッチンパネル、セラミックタイルのキッチンパネル、黒い調理設備、テラコッタタイルの床、アイランドなし、ピンクの床、ベージュのキッチンカウンター) の写真
パリにあるお手頃価格の小さなトラディショナルスタイルのおしゃれなキッチン (シングルシンク、インセット扉のキャビネット、濃色木目調キャビネット、木材カウンター、黒いキッチンパネル、セラミックタイルのキッチンパネル、黒い調理設備、テラコッタタイルの床、アイランドなし、ピンクの床、ベージュのキッチンカウンター) の写真

ナッシュビルにある高級な巨大なトランジショナルスタイルのおしゃれなキッチン (エプロンフロントシンク、インセット扉のキャビネット、黒いキャビネット、クオーツストーンカウンター、白いキッチンパネル、セラミックタイルのキッチンパネル、パネルと同色の調理設備、塗装フローリング、青い床、白いキッチンカウンター) の写真

ヒューストンにある広いヴィクトリアン調のおしゃれなキッチン (エプロンフロントシンク、インセット扉のキャビネット、中間色木目調キャビネット、大理石カウンター、白いキッチンパネル、大理石のキッチンパネル、パネルと同色の調理設備、レンガの床、赤い床、マルチカラーのキッチンカウンター、格子天井) の写真

Дина Александрова
モスクワにあるお手頃価格の小さなコンテンポラリースタイルのおしゃれなL型キッチン (シングルシンク、濃色木目調キャビネット、人工大理石カウンター、セラミックタイルのキッチンパネル、シルバーの調理設備、セラミックタイルの床、青い床、落し込みパネル扉のキャビネット、青いキッチンパネル、アイランドなし、黒いキッチンカウンター) の写真
モスクワにあるお手頃価格の小さなコンテンポラリースタイルのおしゃれなL型キッチン (シングルシンク、濃色木目調キャビネット、人工大理石カウンター、セラミックタイルのキッチンパネル、シルバーの調理設備、セラミックタイルの床、青い床、落し込みパネル扉のキャビネット、青いキッチンパネル、アイランドなし、黒いキッチンカウンター) の写真

Linéaire réalisé sur-mesure en bois de peuplier.
L'objectif était d'agrandir l'espace de préparation, de créer du rangement supplémentaire et d'organiser la zone de lavage autour du timbre en céramique d'origine.
Le tout harmoniser par le bois de peuplier et un fin plan de travail en céramique.
Garder apparente la partie technique (chauffe-eau et tuyaux) est un parti-pris. Tout comme celui de conserver la carrelage et la faïence.
Ce linéaire est composé de gauche à droite d'un réfrigérateur sous plan, d'un four + tiroir et d'une plaque gaz, d'un coulissant à épices, d'un lave-linge intégré et d'un meuble sous évier. Ce dernier est sur-mesure afin de s'adapter aux dimensions de l'évier en céramique.

Bespoke kitchen design - pill shaped fluted island with ink blue wall cabinetry. Zellige tiles clad the shelves and chimney breast, paired with patterned encaustic floor tiles.
Breakfast cabinet with slide and hide doors.

réalisation à partir d'existant , nous avons conservé les parties maçonnées déjà présentes . Le chêne utilisé proviens de poutre anciennes coupées . Les plans de travail sont en pierre st Vincent flammée . Table de salle à mangé en vieux cèdre du Ventoux

COPYRIGHT © DISTINCTidENTITY PTE LTD
シンガポールにあるコンテンポラリースタイルのおしゃれなキッチン (フラットパネル扉のキャビネット、青いキャビネット、青いキッチンパネル、ガラス板のキッチンパネル、シルバーの調理設備、青い床、白いキッチンカウンター) の写真
シンガポールにあるコンテンポラリースタイルのおしゃれなキッチン (フラットパネル扉のキャビネット、青いキャビネット、青いキッチンパネル、ガラス板のキッチンパネル、シルバーの調理設備、青い床、白いキッチンカウンター) の写真

A small and dysfunctional kitchen was replaced with a luxury modern kitchen in 3 zones - cook zone, social zone, relax zone. By removing walls, the space opened up to allow a serious cook zone and a social zone with expansive pantry, tea/coffee station and snack prep area. Adjacent is the relax zone which flows to a formal dining area and more living space via french doors.

Авторы проекта:
Макс Жуков
Виктор Штефан
Стиль: Даша Соболева
Фото: Сергей Красюк
モスクワにあるお手頃価格の中くらいなインダストリアルスタイルのおしゃれなキッチン (アンダーカウンターシンク、フラットパネル扉のキャビネット、黒いキャビネット、木材カウンター、マルチカラーのキッチンパネル、セラミックタイルのキッチンパネル、黒い調理設備、セラミックタイルの床、アイランドなし、青い床、茶色いキッチンカウンター) の写真
モスクワにあるお手頃価格の中くらいなインダストリアルスタイルのおしゃれなキッチン (アンダーカウンターシンク、フラットパネル扉のキャビネット、黒いキャビネット、木材カウンター、マルチカラーのキッチンパネル、セラミックタイルのキッチンパネル、黒い調理設備、セラミックタイルの床、アイランドなし、青い床、茶色いキッチンカウンター) の写真

A beautiful Stove Inset featuring Sonoma Tilemakers Rhomboid Mosaic and Liners. Set in Interceramic Smoke Gloss Subway Tiles. Photo by: Liana Dennison

Our clients appreciation for the outdoors and what we have created for him and his family is expressed in his smile! On a couple occasions we have had the opportunity to enjoy the bar and fire feature with our client!

kitchen aid appliances, granite tops, Amish made cabinets, stainless steel sink, Moen faucets, oil rubbed bronze lights,
クリーブランドにある高級な広いトラディショナルスタイルのおしゃれなキッチン (シングルシンク、シェーカースタイル扉のキャビネット、濃色木目調キャビネット、御影石カウンター、白いキッチンパネル、磁器タイルのキッチンパネル、シルバーの調理設備、クッションフロア、青い床) の写真
クリーブランドにある高級な広いトラディショナルスタイルのおしゃれなキッチン (シングルシンク、シェーカースタイル扉のキャビネット、濃色木目調キャビネット、御影石カウンター、白いキッチンパネル、磁器タイルのキッチンパネル、シルバーの調理設備、クッションフロア、青い床) の写真

Rénovation d'une maison de vacances sur la côte d'azur.
Cahier des charges : se retrouver en famille dans espace ouvert sur la nature, contemporain et coloré.

Every now and then, we take on a smaller project with clients who are super fans of Form + Field, entrusting our team to exercise their creativity and produce a design that pushed their boundaries, which ultimately led to a space they love. With an affinity for entertaining, they desired to create a welcoming atmosphere for guests. Although a wall dividing the entryway and kitchen posed initial spatial constraints, we opened the area to create a seamless flow; maximizing the space and functionality of their jewel box kitchen. To marry the couple's favorite colors (blue and green), we designed custom wood cabinetry finished in a deep muted pine green with blue undertones to frame the kitchen; beautifully complementing the custom walnut wooden fixtures found throughout the intimate space.

Open concept kitchen with custom maple cabinetry and numerous storage features, plus wide walkways for easy access. This is a custom home designed and built by Meadowlark Design + Build.

Авторы проекта:
Макс Жуков
Виктор Штефан
Стиль: Даша Соболева
Фото: Сергей Красюк
モスクワにあるお手頃価格の中くらいなインダストリアルスタイルのおしゃれなキッチン (アンダーカウンターシンク、フラットパネル扉のキャビネット、黒いキャビネット、木材カウンター、マルチカラーのキッチンパネル、セラミックタイルのキッチンパネル、黒い調理設備、セラミックタイルの床、アイランドなし、青い床、茶色いキッチンカウンター) の写真
モスクワにあるお手頃価格の中くらいなインダストリアルスタイルのおしゃれなキッチン (アンダーカウンターシンク、フラットパネル扉のキャビネット、黒いキャビネット、木材カウンター、マルチカラーのキッチンパネル、セラミックタイルのキッチンパネル、黒い調理設備、セラミックタイルの床、アイランドなし、青い床、茶色いキッチンカウンター) の写真

Réaménagement total d'un duplex de 140m2, déplacement de trémie, Création d'escalier sur mesure, menuiseries sur mesure,création de la cuisine sur mesure, rangements optimisés et intégrés, création d'ambiances... Aménagement mobilier, mise en scène...
Creation dune cuisine sur mesure, de son ilot central qui combine a la bois un espace de travail, des assises hautes pour la partie bar, ainsi qu’une reelle table a manger pour 4 personnes

グランドラピッズにあるラグジュアリーな中くらいなトランジショナルスタイルのおしゃれなキッチン (落し込みパネル扉のキャビネット、青いキャビネット、御影石カウンター、白いキッチンパネル、塗装板のキッチンパネル、シルバーの調理設備、レンガの床、赤い床、白いキッチンカウンター、アイランドなし) の写真
黒いキッチン (青い床、ピンクの床、赤い床) の写真
1