黒いキッチン (淡色無垢フローリング) の写真
絞り込み:
資材コスト
並び替え:今日の人気順
写真 1〜20 枚目(全 29 枚)
1/4
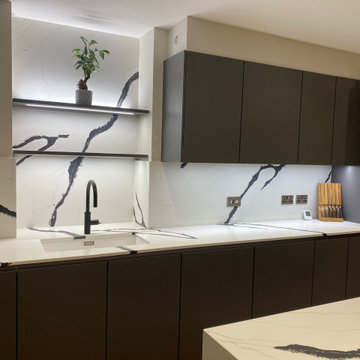
Discover this spacious kitchen in St. Albans. This kitchen was designed to suit the client’s need for an open space with dedicated areas for various activities while fostering a sense of togetherness.
For this kitchen, the Nobilia 317 range was used, featuring a sleek and modern design, combined with the 334 Lacquer Laminate in Slate Gray Matt finish to add a touch of elegance to the overall aesthetic.
The worktops supplied by Algarve Granite were 20mm Calacatta Nero Quartz, providing a durable and low-maintenance surface while contributing to the kitchen's luxurious feel. The contrast between the dark grey cabinets and the light, veined quartz worktops creates a visually appealing look. Equipped with top-of-the-line appliances from Siemens, Bora, Blanco, and Quooker, this kitchen is a cooking haven.
The layout and design of the kitchen prioritise functionality, making it ideal for this busy household. Ample storage solutions, including well-organised cabinets and drawers, and the addition of a walk-in larder help keep the kitchen clutter-free.
The room has an odd shape but we took it as an opportunity to build niche open shelving - perfect for displaying small decor items. The niche is illuminated with ambient lighting to add a warm and cosy atmosphere to the space.
Are you inspired by this kitchen? Contact us so we can start transforming your space.

ワシントンD.C.にある高級な中くらいなコンテンポラリースタイルのおしゃれなキッチン (アンダーカウンターシンク、フラットパネル扉のキャビネット、人工大理石カウンター、白いキッチンパネル、シルバーの調理設備、濃色木目調キャビネット、ガラスタイルのキッチンパネル、淡色無垢フローリング) の写真
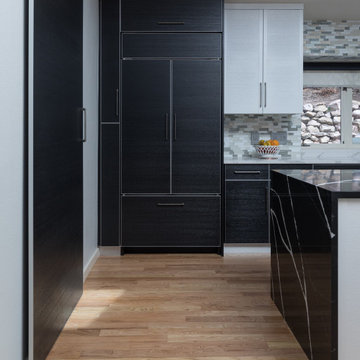
This modern kitchen proves that black and white does not have to be boring, but can truly be BOLD! The wire brushed oak cabinets were painted black and white add texture while the aluminum trim gives it undeniably modern look. Don't let appearances fool you this kitchen was built for cooks, featuring all Sub-Zero and Wolf appliances including a retractable down draft vent hood.
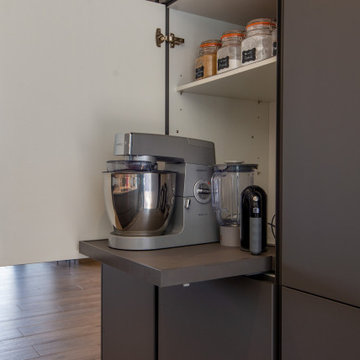
Ultramodern German Kitchen in Findon Valley, West Sussex
Our contracts team make the most of a wonderful open plan space with an ultramodern kitchen design & theme.
The Brief
For this kitchen project in Findon Valley a truly unique design was required. With this property recently extensively renovated, a vast ground floor space required a minimalist kitchen theme to suit the style of this client.
A key desirable was a link between the outdoors and the kitchen space, completely level flooring in this room meant that when bi-fold doors were peeled back the kitchen could function as an extension of this sunny garden. Throughout, personal inclusions and elements have been incorporated to suit this client.
Design Elements
To achieve the brief of this project designer Sarah from our contracts team conjured a design that utilised a huge bank of units across the back wall of this space. This provided the client with vast storage and also meant no wall units had to be used at the client’s request.
Further storage, seating and space for appliances is provided across a huge 4.6-meter island.
To suit the open plan style of this project, contemporary German furniture has been used from premium supplier Nobilia. The chosen finish of Slate Grey compliments modern accents used elsewhere in the property, with a dark handleless rail also contributing to the theme.
Special Inclusions
An important element was a minimalist and uncluttered feel throughout. To achieve this plentiful storage and custom pull-out platforms for small appliances have been utilised to minimise worktop clutter.
A key part of this design was also the high-performance appliances specified. Within furniture a Neff combination microwave, Neff compact steam oven and two Neff Slide & Hide ovens feature, in addition to two warming drawers beneath ovens.
Across the island space, a Bora Pure venting hob is used to remove the need for an overhead extractor – with a Quooker boiling tap also fitted.
Project Highlight
The undoubtable highlight of this project is the 4.6 metre island – fabricated with seamless Corian work surfaces in an Arrow Root finish. On each end of the island a waterfall edge has been included, with seating and ambient lighting nice additions to this space.
The End Result
The result of this project is a wonderful open plan kitchen design that incorporates several great features that have been personalised to suit this client’s brief.
This project was undertaken by our contract kitchen team. Whether you are a property developer or are looking to renovate your own home, consult our expert designers to see how we can design your dream space.
To arrange an appointment visit a showroom or book an appointment now.
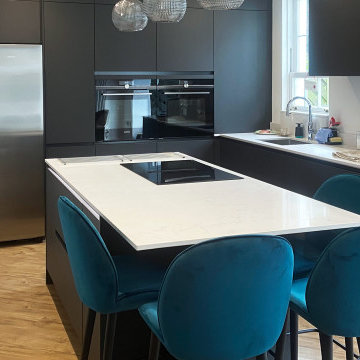
Pronorm X-Line Stratus Grey Lacquer kitchen
Siemens appliances & Caple wine cooler.
Franke sink & Quooker boiling tap
Artscut Bianco Mysterio Quartz worktops
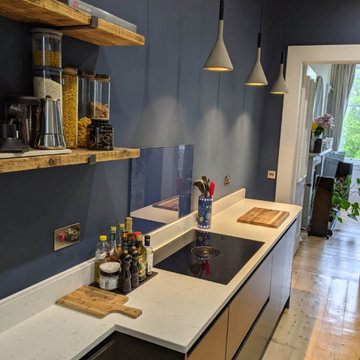
Description: Client was looking for a statement kitchen that would tie with their Edinburgh flat but not look fussy as the kitchen is a walk through to other rooms. The Porter Matt handless is ideal for this and mixing it with the distressed oak shelving to match the floor adds a rustic, warm feel to what can sometimes be a cold style.
Cost £20k including all trades and converting a mezzanine level in a storage cupboard.
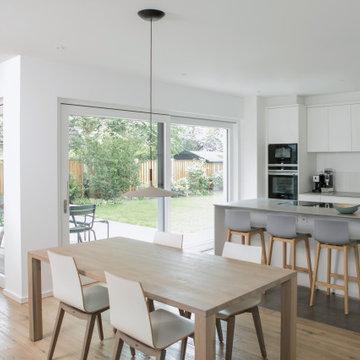
Foto: Katja Velmans
デュッセルドルフにある中くらいなコンテンポラリースタイルのおしゃれなキッチン (アンダーカウンターシンク、フラットパネル扉のキャビネット、白いキャビネット、白いキッチンパネル、ガラス板のキッチンパネル、黒い調理設備、淡色無垢フローリング、グレーのキッチンカウンター、人工大理石カウンター、グレーの床) の写真
デュッセルドルフにある中くらいなコンテンポラリースタイルのおしゃれなキッチン (アンダーカウンターシンク、フラットパネル扉のキャビネット、白いキャビネット、白いキッチンパネル、ガラス板のキッチンパネル、黒い調理設備、淡色無垢フローリング、グレーのキッチンカウンター、人工大理石カウンター、グレーの床) の写真
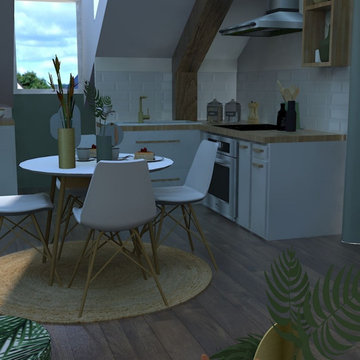
Le sol acajou est remplacé par un parquet bois moyen, plus lumineux. Le plan de travail a laissé place à un plan de travail en bambou, plus clair et plus exotique. Les mur gris ont étés repeint en crème et une faïence à été ajoutée. Une table ronde, pour plus d'espace et un petit mur peint en vert pour un peu de couleur.
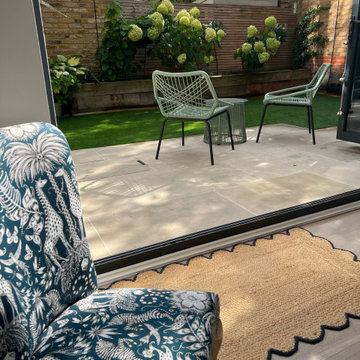
completed kitchen install as part of the home extension and renovation.
ロンドンにある高級な中くらいなビーチスタイルのおしゃれなペニンシュラキッチン (エプロンフロントシンク、シェーカースタイル扉のキャビネット、グレーのキャビネット、珪岩カウンター、白いキッチンパネル、石スラブのキッチンパネル、パネルと同色の調理設備、淡色無垢フローリング、茶色い床、白いキッチンカウンター、折り上げ天井) の写真
ロンドンにある高級な中くらいなビーチスタイルのおしゃれなペニンシュラキッチン (エプロンフロントシンク、シェーカースタイル扉のキャビネット、グレーのキャビネット、珪岩カウンター、白いキッチンパネル、石スラブのキッチンパネル、パネルと同色の調理設備、淡色無垢フローリング、茶色い床、白いキッチンカウンター、折り上げ天井) の写真
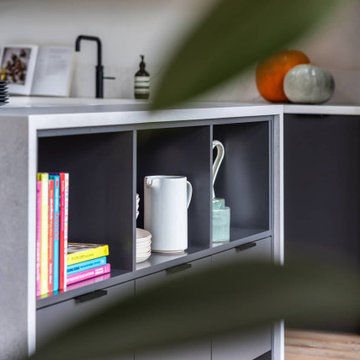
A SLEEK & STYLISH DARK GREY KITCHEN WITH CONTEMPORARY DESIGN ELEMENTS, MADE FOR FAMILY LIVING.
Our clients were transforming their home into a sociable space for their family of five, so they wanted their kitchen to fit seamlessly into this plan.
They socialise often so it was important to create a large open plan kitchen, and a showstopping island was a must! To create this contemporary kitchen we used the Soft Lack design from our German Nolte range, in the colour Graphite.
We chose two worksurfaces; Classic Quartz in Alaska Bianca and Caesarstone in Flannel Grey. The concrete effect wrap around worksurface on the island end creates a focal point from the garden and allows for some additional storage. The sleek black top-trim handles and Oak detailing add a real sense of luxury to this design.
Storage solutions such as the pantry-style larder and drawer units make the kitchen user-friendly for daily family life.
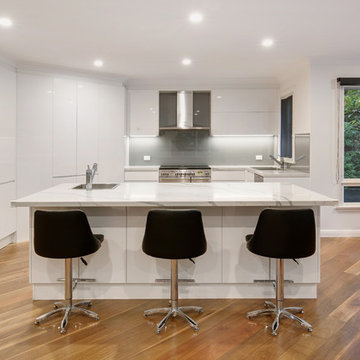
シドニーにある高級な広いモダンスタイルのおしゃれなキッチン (フラットパネル扉のキャビネット、白いキャビネット、クオーツストーンカウンター、グレーのキッチンパネル、ガラス板のキッチンパネル、シルバーの調理設備、淡色無垢フローリング、白いキッチンカウンター、ドロップインシンク) の写真
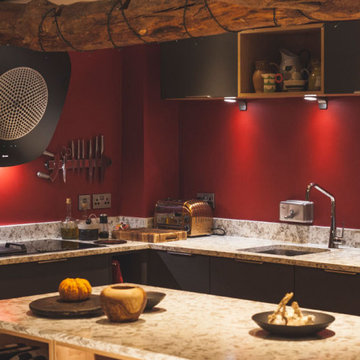
This Kitchen features our Manston door in Graphite and includes some useful wall cabinets with built-in LED Lighting!
デヴォンにあるお手頃価格の中くらいなカントリー風のおしゃれなキッチン (一体型シンク、フラットパネル扉のキャビネット、黒いキャビネット、珪岩カウンター、黒い調理設備、淡色無垢フローリング、茶色い床、白いキッチンカウンター、表し梁) の写真
デヴォンにあるお手頃価格の中くらいなカントリー風のおしゃれなキッチン (一体型シンク、フラットパネル扉のキャビネット、黒いキャビネット、珪岩カウンター、黒い調理設備、淡色無垢フローリング、茶色い床、白いキッチンカウンター、表し梁) の写真
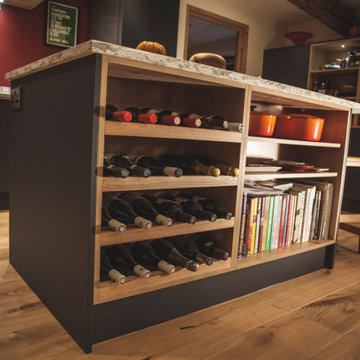
This Kitchen Island includes built-in wine racks as well as plenty of storage space for cookbooks! The island is finished with a 30mm Alaska White Polished Quartz Worktop.
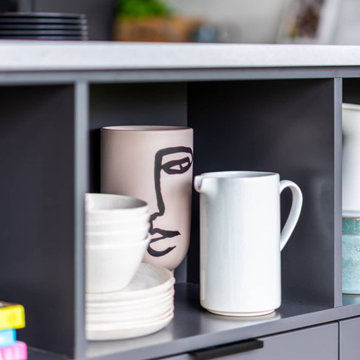
A SLEEK & STYLISH DARK GREY KITCHEN WITH CONTEMPORARY DESIGN ELEMENTS, MADE FOR FAMILY LIVING.
Our clients were transforming their home into a sociable space for their family of five, so they wanted their kitchen to fit seamlessly into this plan.
They socialise often so it was important to create a large open plan kitchen, and a showstopping island was a must! To create this contemporary kitchen we used the Soft Lack design from our German Nolte range, in the colour Graphite.
We chose two worksurfaces; Classic Quartz in Alaska Bianca and Caesarstone in Flannel Grey. The concrete effect wrap around worksurface on the island end creates a focal point from the garden and allows for some additional storage. The sleek black top-trim handles and Oak detailing add a real sense of luxury to this design.
Storage solutions such as the pantry-style larder and drawer units make the kitchen user-friendly for daily family life.
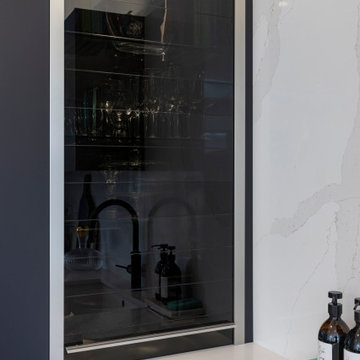
The client wanted an open fun family space, but with a chic contemporary modern feel.
ハートフォードシャーにあるお手頃価格の広いコンテンポラリースタイルのおしゃれなキッチン (シングルシンク、フラットパネル扉のキャビネット、グレーのキャビネット、珪岩カウンター、白いキッチンパネル、黒い調理設備、淡色無垢フローリング、マルチカラーの床、白いキッチンカウンター、折り上げ天井) の写真
ハートフォードシャーにあるお手頃価格の広いコンテンポラリースタイルのおしゃれなキッチン (シングルシンク、フラットパネル扉のキャビネット、グレーのキャビネット、珪岩カウンター、白いキッチンパネル、黒い調理設備、淡色無垢フローリング、マルチカラーの床、白いキッチンカウンター、折り上げ天井) の写真
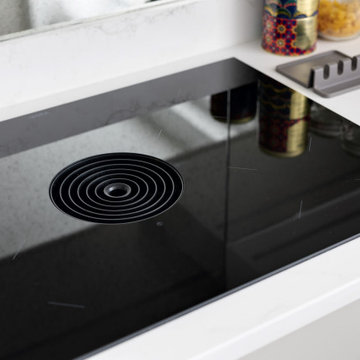
A very fun and detailed project that we are pleased to share with you. Located in our home town, we helped our Hitchin clients create their dream kitchen as well as their living space with our handsome furniture.
There’s lots to talk about this project but first, our main focus is on the kitchen! The idea was to create a ‘less is more’ approach, where our Lay-On Shaker cabinets would give a sleek, smooth finish in a U-shaped layout and finishes of nickel and black gloss would stand out.
Dash of Soot by Little Greene is hand-painted onto the base cabinets, while All White by F&B on the wall cabinets contrasts against the warm pale grey.
We designed the Neff Integrated appliances at eye level with plenty of storage featured around with a Bora Pure Induction Hob sitting at the bottom of the ‘U’. The Quooker Flex takes centre stage beneath the window providing our client with boiling water for hot drinks in seconds.
Approaching the design with a peninsular as space was limited for an island, this feature soon became extra worktop space and an ideal place to perch with family and friends. Each cupboard and drawer contains hidden surprises such as a baking tray divider and a knife block, we have left no stone unturned.
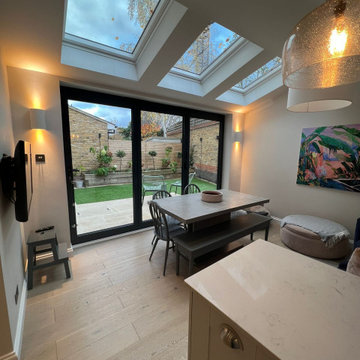
completed kitchen install as part of the home extension and renovation.
ロンドンにある高級な中くらいなビーチスタイルのおしゃれなペニンシュラキッチン (グレーのキャビネット、珪岩カウンター、白いキッチンカウンター、エプロンフロントシンク、シェーカースタイル扉のキャビネット、白いキッチンパネル、石スラブのキッチンパネル、パネルと同色の調理設備、淡色無垢フローリング、茶色い床、折り上げ天井) の写真
ロンドンにある高級な中くらいなビーチスタイルのおしゃれなペニンシュラキッチン (グレーのキャビネット、珪岩カウンター、白いキッチンカウンター、エプロンフロントシンク、シェーカースタイル扉のキャビネット、白いキッチンパネル、石スラブのキッチンパネル、パネルと同色の調理設備、淡色無垢フローリング、茶色い床、折り上げ天井) の写真
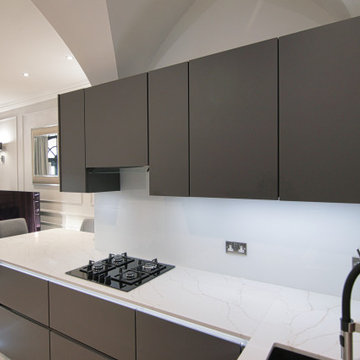
バークシャーにあるお手頃価格の小さなコンテンポラリースタイルのおしゃれなキッチン (ドロップインシンク、フラットパネル扉のキャビネット、グレーのキャビネット、再生ガラスカウンター、白いキッチンパネル、ガラス板のキッチンパネル、黒い調理設備、淡色無垢フローリング、ベージュの床、白いキッチンカウンター、格子天井) の写真
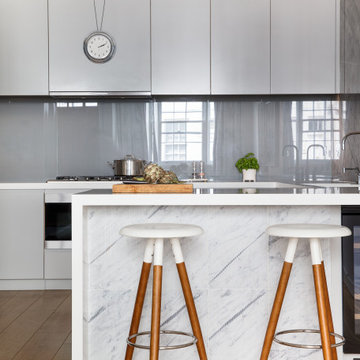
ロンドンにある中くらいなおしゃれなキッチン (フラットパネル扉のキャビネット、グレーのキャビネット、グレーのキッチンパネル、ガラス板のキッチンパネル、シルバーの調理設備、淡色無垢フローリング、白いキッチンカウンター) の写真
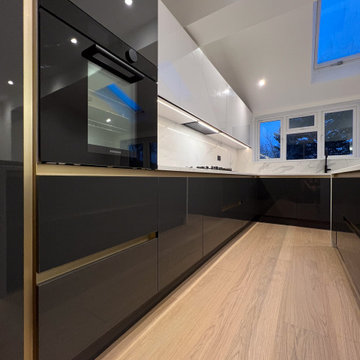
ロンドンにある高級な広いコンテンポラリースタイルのおしゃれなキッチン (ドロップインシンク、フラットパネル扉のキャビネット、グレーのキャビネット、珪岩カウンター、白いキッチンパネル、クオーツストーンのキッチンパネル、黒い調理設備、淡色無垢フローリング、茶色い床、白いキッチンカウンター、三角天井) の写真
黒いキッチン (淡色無垢フローリング) の写真
1