小さな、中くらいなベージュのマルチアイランドキッチンの写真
絞り込み:
資材コスト
並び替え:今日の人気順
写真 1〜20 枚目(全 593 枚)
1/5

シカゴにあるお手頃価格の中くらいなカントリー風のおしゃれなキッチン (エプロンフロントシンク、シェーカースタイル扉のキャビネット、白いキャビネット、クオーツストーンカウンター、マルチカラーのキッチンパネル、テラコッタタイルのキッチンパネル、シルバーの調理設備、無垢フローリング、茶色い床、白いキッチンカウンター) の写真
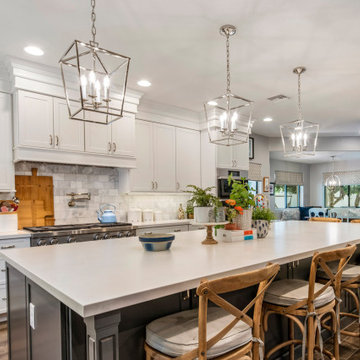
KITCHEN REMODELING IN PHOENIX, AZ
Remodeling an outdated or overcrowded kitchen can make a dramatic difference to your daily living. Not only does a modern kitchen make food prep and cooking easier, but it also makes entertaining guests more enjoyable, and adds value to your home.
However, we understand that remodeling your kitchen can be an intimidating prospect. Understandably, many homeowners worry about the stress and uncertainty they believe a kitchen-remodeling project will bring with it.

マヨルカ島にあるラグジュアリーな中くらいなコンテンポラリースタイルのおしゃれなキッチン (フラットパネル扉のキャビネット、淡色木目調キャビネット、黒い調理設備、ベージュの床、ベージュのキッチンカウンター) の写真
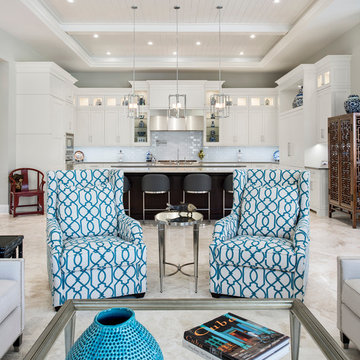
Amber Frederiksen Photography
マイアミにある中くらいなトランジショナルスタイルのおしゃれなキッチン (シングルシンク、落し込みパネル扉のキャビネット、白いキャビネット、御影石カウンター、白いキッチンパネル、ガラスタイルのキッチンパネル、パネルと同色の調理設備、トラバーチンの床) の写真
マイアミにある中くらいなトランジショナルスタイルのおしゃれなキッチン (シングルシンク、落し込みパネル扉のキャビネット、白いキャビネット、御影石カウンター、白いキッチンパネル、ガラスタイルのキッチンパネル、パネルと同色の調理設備、トラバーチンの床) の写真

DreamDesign®25, Springmoor House, is a modern rustic farmhouse and courtyard-style home. A semi-detached guest suite (which can also be used as a studio, office, pool house or other function) with separate entrance is the front of the house adjacent to a gated entry. In the courtyard, a pool and spa create a private retreat. The main house is approximately 2500 SF and includes four bedrooms and 2 1/2 baths. The design centerpiece is the two-story great room with asymmetrical stone fireplace and wrap-around staircase and balcony. A modern open-concept kitchen with large island and Thermador appliances is open to both great and dining rooms. The first-floor master suite is serene and modern with vaulted ceilings, floating vanity and open shower.
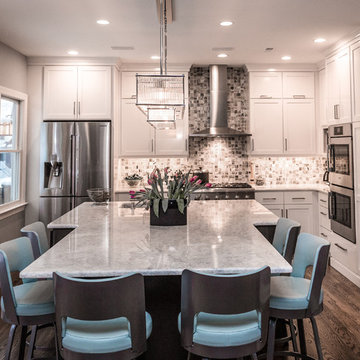
Voted best of Houzz 2014, 2015, 2016 & 2017!
Since 1974, Performance Kitchens & Home has been re-inventing spaces for every room in the home. Specializing in older homes for Kitchens, Bathrooms, Den, Family Rooms and any room in the home that needs creative storage solutions for cabinetry.
We offer color rendering services to help you see what your space will look like, so you can be comfortable with your choices! Our Design team is ready help you see your vision and guide you through the entire process!
Photography by: Juniper Wind Designs LLC

A compact kitchen, but not compact when it comes to material usage and modern styling!
ヒューストンにある高級な小さなモダンスタイルのおしゃれなキッチン (一体型シンク、フラットパネル扉のキャビネット、ベージュのキャビネット、ステンレスカウンター、緑のキッチンパネル、ガラス板のキッチンパネル、黒い調理設備、クッションフロア) の写真
ヒューストンにある高級な小さなモダンスタイルのおしゃれなキッチン (一体型シンク、フラットパネル扉のキャビネット、ベージュのキャビネット、ステンレスカウンター、緑のキッチンパネル、ガラス板のキッチンパネル、黒い調理設備、クッションフロア) の写真

Our clients approached us nearly two years ago seeking professional guidance amid the overwhelming selection process and challenges in visualizing the final outcome of their Kokomo, IN, new build construction. The final result is a warm, sophisticated sanctuary that effortlessly embodies comfort and elegance.
This open-concept kitchen features two islands – one dedicated to meal prep and the other for dining. Abundant storage in stylish cabinets enhances functionality. Thoughtful lighting design illuminates the space, and a breakfast area adjacent to the kitchen completes the seamless blend of style and practicality.
...
Project completed by Wendy Langston's Everything Home interior design firm, which serves Carmel, Zionsville, Fishers, Westfield, Noblesville, and Indianapolis.
For more about Everything Home, see here: https://everythinghomedesigns.com/
To learn more about this project, see here: https://everythinghomedesigns.com/portfolio/kokomo-luxury-home-interior-design/
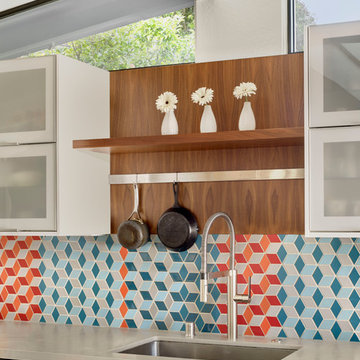
The kitchen features crisp, white cabinets, colorful mosaic tiles, and walnut accents.
Cesar Rubio Photography
サンフランシスコにある中くらいなモダンスタイルのおしゃれなキッチン (ガラス扉のキャビネット、マルチカラーのキッチンパネル、セラミックタイルのキッチンパネル、シルバーの調理設備、クオーツストーンカウンター、アンダーカウンターシンク、白いキャビネット、無垢フローリング) の写真
サンフランシスコにある中くらいなモダンスタイルのおしゃれなキッチン (ガラス扉のキャビネット、マルチカラーのキッチンパネル、セラミックタイルのキッチンパネル、シルバーの調理設備、クオーツストーンカウンター、アンダーカウンターシンク、白いキャビネット、無垢フローリング) の写真

These homeowners came to us to update their kitchen, yet stay within the existing footprint. Their goal was to make the space feel more open, while also gaining better pantry storage and more continuous counter top space for preparing meals and entertaining.
We started towards achieving their goals by removing soffits around the entire room and over the island, which allowed for more storage and taller crown molding. Then we increased the open feeling of the room by removing the peninsula wall cabinets which had been a visual obstruction between the main kitchen and the dining area. This also allowed for a more functional stretch of counter on the peninsula for preparation or serving, which is complimented by another working counter that was created by cornering their double oven on the opposite side of the room. At the same time, we shortened the peninsula by a few inches to allow for better traffic flow to the dining area because it is a main route for traffic. Lastly, we made a more functional and aesthetically pleasing pantry wall by tailoring the cabinetry to their needs and creating relief with open shelves for them to display their art.
The addition of larger moldings, carved onlays and turned legs throughout the kitchen helps to create a more formal setting for entertaining. The materials that were used in the kitchen; stone floor tile, maple cabinets, granite counter tops and porcelain backsplash tile are beautiful, yet durable enough to withstand daily wear and heavy use during gatherings.
The lighting was updated to meet current technology and enhance the task and decorative lighting in the space. The can lights through the kitchen and desk area are LED cans to increase energy savings and minimize the need for light bulb changes over time. We also installed LED strip lighting below the wall cabinets to be used as task lighting and inside of glass cabinets to accent the decorative elements.
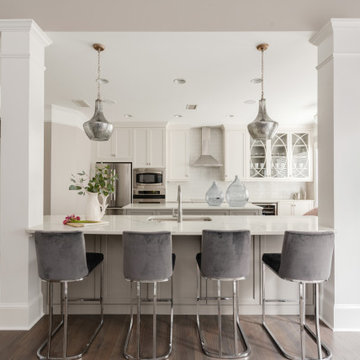
The most dramatic part of this remodel is taking out the non load bearing wall to the family room. We kept columns on either side of the island to run electrical for the island since this house is on a slab. We added extra cabinets for a butler pantry and wine fridge storage.
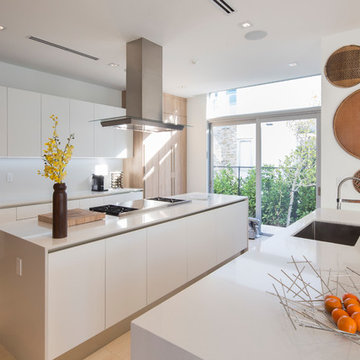
Photos by Libertad Rodriguez / Phl & Services.llc Architecture by sdh studio.
マイアミにある中くらいなコンテンポラリースタイルのおしゃれなマルチアイランドキッチン (ドロップインシンク、フラットパネル扉のキャビネット、白いキャビネット、木材カウンター、白いキッチンパネル、パネルと同色の調理設備、磁器タイルの床、ベージュの床、ベージュのキッチンカウンター) の写真
マイアミにある中くらいなコンテンポラリースタイルのおしゃれなマルチアイランドキッチン (ドロップインシンク、フラットパネル扉のキャビネット、白いキャビネット、木材カウンター、白いキッチンパネル、パネルと同色の調理設備、磁器タイルの床、ベージュの床、ベージュのキッチンカウンター) の写真
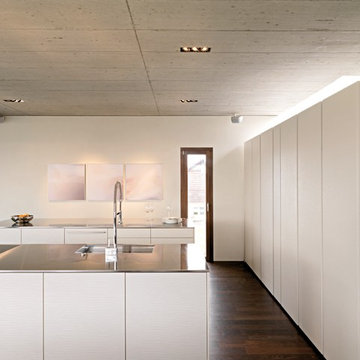
ニューヨークにあるお手頃価格の中くらいなコンテンポラリースタイルのおしゃれなキッチン (ドロップインシンク、フラットパネル扉のキャビネット、白いキャビネット、パネルと同色の調理設備、濃色無垢フローリング) の写真

Candy
ロサンゼルスにあるお手頃価格の中くらいなモダンスタイルのおしゃれなキッチン (ダブルシンク、フラットパネル扉のキャビネット、中間色木目調キャビネット、クオーツストーンカウンター、マルチカラーのキッチンパネル、石タイルのキッチンパネル、パネルと同色の調理設備、セラミックタイルの床、ベージュの床、マルチカラーのキッチンカウンター) の写真
ロサンゼルスにあるお手頃価格の中くらいなモダンスタイルのおしゃれなキッチン (ダブルシンク、フラットパネル扉のキャビネット、中間色木目調キャビネット、クオーツストーンカウンター、マルチカラーのキッチンパネル、石タイルのキッチンパネル、パネルと同色の調理設備、セラミックタイルの床、ベージュの床、マルチカラーのキッチンカウンター) の写真
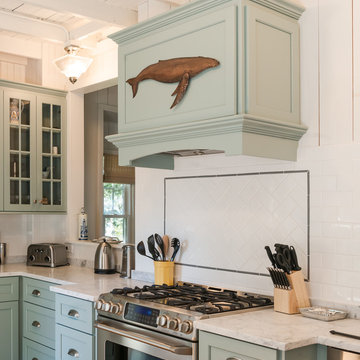
Karen Knecht Photography
シカゴにある中くらいなビーチスタイルのおしゃれなキッチン (アンダーカウンターシンク、フラットパネル扉のキャビネット、緑のキャビネット、大理石カウンター、白いキッチンパネル、サブウェイタイルのキッチンパネル、シルバーの調理設備、淡色無垢フローリング) の写真
シカゴにある中くらいなビーチスタイルのおしゃれなキッチン (アンダーカウンターシンク、フラットパネル扉のキャビネット、緑のキャビネット、大理石カウンター、白いキッチンパネル、サブウェイタイルのキッチンパネル、シルバーの調理設備、淡色無垢フローリング) の写真
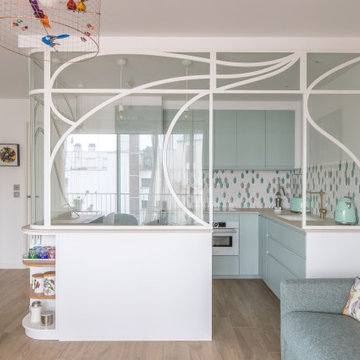
Cet appartement a été acheté par sa propriétaire en VEFA, donc sur plan, 3 ans avant qu'il ne soit livré.
Les retards dus à la Covid ont compliqués l'organisation du chantier.
La réception avec le promoteur a été décalé plusieurs fois. Il a fallu, à la fois anticipé la création des nouveaux espaces (en accord avec le promoteur, et donc, modifier les plans de construction), ainsi que la fabrication des éléments sur mesure pour être prêt dès la remise des clefs.
Problématiques du plan initial : - salle de bain intégrant les wc / normes PMR donc beaucoup d'espace perdu - une chambre très en longueur et donc trop grande - un espace de vie devant intégrer le salon / la salle à manger et la cuisine. - peu de rangement.
Le concept du projet a été le suivant : - Réorganiser le plan d'agencement de l'appartement pour gagner en praticité et en rangement.
La chambre a donc été réduite et une pièce dressing totalement indépendante a été créée.
Le wc a été séparé, un espace lave main invité dans une alcôve a été imaginé et la salle de bain ré agencée.
La cuisine a été mise en valeur grâce à une verrière aux formes courbes délimitant les espaces. La cliente habite à la campagne, quand elle n'est pas à Paris. Cet appartement a une vue magnifique sur la butte Montmartre et le Sacré Cœur.
L'élément fort de cet appartement est sa verrière qui a été imaginé comme une cage à oiseaux reprenant l'esprit Guimard, par sa forme et ses courbes.
La crédence est une mosaïque reprenant des formes de plumes.
Les meubles des pièces d'eau ont été créés entièrement. On a intégré du cannage, du bambou et réutilisé la teinte des façades de cuisine de chez Plum afin d'avoir une harmonie globale dans l'ensemble de l'appartement.
Ainsi Il s'agit d'un clin d'œil à la fois à Montmartre et à la campagne chère à la cliente.
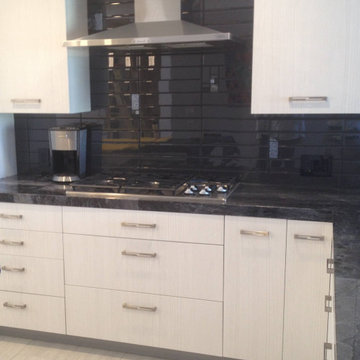
Close up of the sleek range hood and contemporary narrow tile black backsplash
他の地域にあるお手頃価格の中くらいなコンテンポラリースタイルのおしゃれなキッチン (シングルシンク、フラットパネル扉のキャビネット、白いキャビネット、御影石カウンター、黒いキッチンパネル、セラミックタイルのキッチンパネル、シルバーの調理設備、磁器タイルの床、白い床、黒いキッチンカウンター) の写真
他の地域にあるお手頃価格の中くらいなコンテンポラリースタイルのおしゃれなキッチン (シングルシンク、フラットパネル扉のキャビネット、白いキャビネット、御影石カウンター、黒いキッチンパネル、セラミックタイルのキッチンパネル、シルバーの調理設備、磁器タイルの床、白い床、黒いキッチンカウンター) の写真

Rénovation complète d'un appartement de 48m² dans le 15e arrondissement de Paris
パリにあるお手頃価格の小さなコンテンポラリースタイルのおしゃれなキッチン (アンダーカウンターシンク、インセット扉のキャビネット、淡色木目調キャビネット、御影石カウンター、グレーのキッチンパネル、御影石のキッチンパネル、パネルと同色の調理設備、セラミックタイルの床、グレーの床、グレーのキッチンカウンター) の写真
パリにあるお手頃価格の小さなコンテンポラリースタイルのおしゃれなキッチン (アンダーカウンターシンク、インセット扉のキャビネット、淡色木目調キャビネット、御影石カウンター、グレーのキッチンパネル、御影石のキッチンパネル、パネルと同色の調理設備、セラミックタイルの床、グレーの床、グレーのキッチンカウンター) の写真
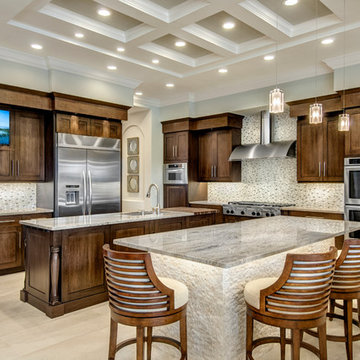
This was a Chinese drywall renovation that Kingon Homes completed this year in the Veranda. The interior was gutted down to the studs, all wiring got replaced including drywall, cabinets and flooring. The client wanted a completely different kitchen layout with high quality appliances from Monark Premium Appliance Co.
Photo provided by Kingon Homes
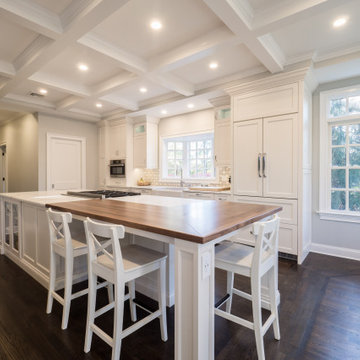
フィラデルフィアにあるお手頃価格の中くらいなトランジショナルスタイルのおしゃれなキッチン (エプロンフロントシンク、シェーカースタイル扉のキャビネット、白いキャビネット、大理石カウンター、セラミックタイルのキッチンパネル、シルバーの調理設備、濃色無垢フローリング、茶色い床、白いキッチンカウンター) の写真
小さな、中くらいなベージュのマルチアイランドキッチンの写真
1