ベージュのキッチン (茶色い床、マルチカラーの床、壁紙) の写真
絞り込み:
資材コスト
並び替え:今日の人気順
写真 1〜20 枚目(全 33 枚)
1/5

Cube en chêne carbone pour intégration des réfrigérateurs, fours, lave vaisselle en hauteur et rangement salon/ dressing entrée.
Ilot en céramique métal.
Linéaire en métal laqué.

©beppe giardino
コンテンポラリースタイルのおしゃれなキッチン (ドロップインシンク、フラットパネル扉のキャビネット、黒いキャビネット、木材カウンター、黒いキッチンパネル、カラー調理設備、セメントタイルの床、マルチカラーの床、壁紙) の写真
コンテンポラリースタイルのおしゃれなキッチン (ドロップインシンク、フラットパネル扉のキャビネット、黒いキャビネット、木材カウンター、黒いキッチンパネル、カラー調理設備、セメントタイルの床、マルチカラーの床、壁紙) の写真

Ryann Ford
オースティンにある高級な広いトランジショナルスタイルのおしゃれなキッチン (白いキャビネット、石タイルのキッチンパネル、シルバーの調理設備、濃色無垢フローリング、シェーカースタイル扉のキャビネット、人工大理石カウンター、白いキッチンパネル、茶色い床、黒いキッチンカウンター、壁紙) の写真
オースティンにある高級な広いトランジショナルスタイルのおしゃれなキッチン (白いキャビネット、石タイルのキッチンパネル、シルバーの調理設備、濃色無垢フローリング、シェーカースタイル扉のキャビネット、人工大理石カウンター、白いキッチンパネル、茶色い床、黒いキッチンカウンター、壁紙) の写真
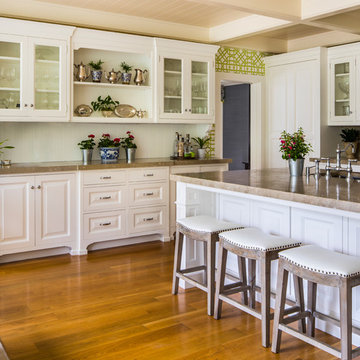
David Papazian
ポートランドにあるトランジショナルスタイルのおしゃれなキッチン (白いキャビネット、アンダーカウンターシンク、ガラス扉のキャビネット、無垢フローリング、茶色い床、茶色いキッチンカウンター、壁紙) の写真
ポートランドにあるトランジショナルスタイルのおしゃれなキッチン (白いキャビネット、アンダーカウンターシンク、ガラス扉のキャビネット、無垢フローリング、茶色い床、茶色いキッチンカウンター、壁紙) の写真

ミネアポリスにある中くらいなトランジショナルスタイルのおしゃれなキッチン (シェーカースタイル扉のキャビネット、オレンジのキャビネット、シルバーの調理設備、無垢フローリング、茶色い床、黒いキッチンカウンター、アンダーカウンターシンク、人工大理石カウンター、壁紙) の写真

This apartment, in the heart of Princeton, is exactly what every Princeton University fan dreams of having! The Princeton orange is bright and cheery.
Photo credits; Bryhn Design/Build

Николай Ковалевский
エカテリンブルクにある小さなコンテンポラリースタイルのおしゃれなキッチン (白いキッチンパネル、ガラス板のキッチンパネル、白い調理設備、クッションフロア、茶色い床、フラットパネル扉のキャビネット、オレンジのキャビネット、アイランドなし、壁紙) の写真
エカテリンブルクにある小さなコンテンポラリースタイルのおしゃれなキッチン (白いキッチンパネル、ガラス板のキッチンパネル、白い調理設備、クッションフロア、茶色い床、フラットパネル扉のキャビネット、オレンジのキャビネット、アイランドなし、壁紙) の写真
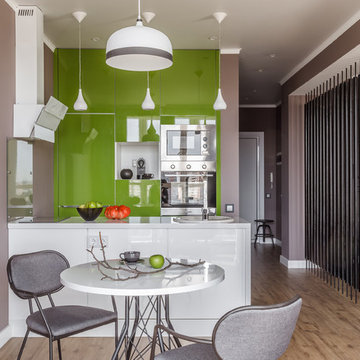
Михаил Чекалов
他の地域にあるコンテンポラリースタイルのおしゃれなキッチン (ドロップインシンク、フラットパネル扉のキャビネット、緑のキャビネット、ガラス板のキッチンパネル、シルバーの調理設備、セメントタイルの床、茶色い床、白いキッチンカウンター、壁紙) の写真
他の地域にあるコンテンポラリースタイルのおしゃれなキッチン (ドロップインシンク、フラットパネル扉のキャビネット、緑のキャビネット、ガラス板のキッチンパネル、シルバーの調理設備、セメントタイルの床、茶色い床、白いキッチンカウンター、壁紙) の写真

Do we have your attention now? ?A kitchen with a theme is always fun to design and this colorful Escondido kitchen remodel took it to the next level in the best possible way. Our clients desired a larger kitchen with a Day of the Dead theme - this meant color EVERYWHERE! Cabinets, appliances and even custom powder-coated plumbing fixtures. Every day is a fiesta in this stunning kitchen and our clients couldn't be more pleased. Artistic, hand-painted murals, custom lighting fixtures, an antique-looking stove, and more really bring this entire kitchen together. The huge arched windows allow natural light to flood this space while capturing a gorgeous view. This is by far one of our most creative projects to date and we love that it truly demonstrates that you are only limited by your imagination. Whatever your vision is for your home, we can help bring it to life. What do you think of this colorful kitchen?
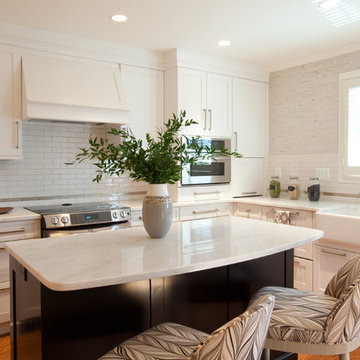
Jamie Sentz
ボルチモアにある高級な中くらいなトランジショナルスタイルのおしゃれなキッチン (エプロンフロントシンク、落し込みパネル扉のキャビネット、白いキャビネット、大理石カウンター、白いキッチンパネル、サブウェイタイルのキッチンパネル、シルバーの調理設備、無垢フローリング、茶色い床、白いキッチンカウンター、壁紙) の写真
ボルチモアにある高級な中くらいなトランジショナルスタイルのおしゃれなキッチン (エプロンフロントシンク、落し込みパネル扉のキャビネット、白いキャビネット、大理石カウンター、白いキッチンパネル、サブウェイタイルのキッチンパネル、シルバーの調理設備、無垢フローリング、茶色い床、白いキッチンカウンター、壁紙) の写真
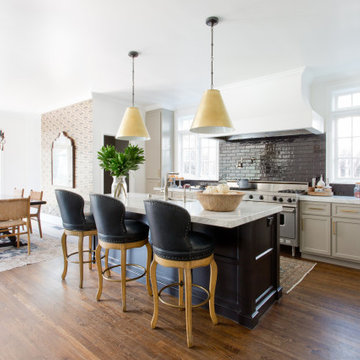
ロサンゼルスにあるトラディショナルスタイルのおしゃれなキッチン (シェーカースタイル扉のキャビネット、グレーのキャビネット、黒いキッチンパネル、サブウェイタイルのキッチンパネル、シルバーの調理設備、濃色無垢フローリング、茶色い床、白いキッチンカウンター、壁紙) の写真

Angie Seckinger Photography
ワシントンD.C.にある高級な小さなトラディショナルスタイルのおしゃれなキッチン (青いキャビネット、珪岩カウンター、無垢フローリング、アイランドなし、茶色い床、落し込みパネル扉のキャビネット、壁紙) の写真
ワシントンD.C.にある高級な小さなトラディショナルスタイルのおしゃれなキッチン (青いキャビネット、珪岩カウンター、無垢フローリング、アイランドなし、茶色い床、落し込みパネル扉のキャビネット、壁紙) の写真

モスクワにあるコンテンポラリースタイルのおしゃれなII型キッチン (ダブルシンク、フラットパネル扉のキャビネット、白いキャビネット、マルチカラーのキッチンパネル、黒い調理設備、セメントタイルの床、マルチカラーの床、白いキッチンカウンター、壁紙) の写真

Our clients came to us wanting to update their kitchen while keeping their traditional and timeless style. They desired to open up the kitchen to the dining room and to widen doorways to make the kitchen feel less closed off from the rest of the home.
They wanted to create more functional storage and working space at the island. Other goals were to replace the sliding doors to the back deck, add mudroom storage and update lighting for a brighter, cleaner look.
We created a kitchen and dining space that brings our homeowners joy to cook, dine and spend time together in.
We installed a longer, more functional island with barstool seating in the kitchen. We added pantry cabinets with roll out shelves. We widened the doorways and opened up the wall between the kitchen and dining room.
We added cabinetry with glass display doors in the kitchen and also the dining room. We updated the lighting and replaced sliding doors to the back deck. In the mudroom, we added closed storage and a built-in bench.
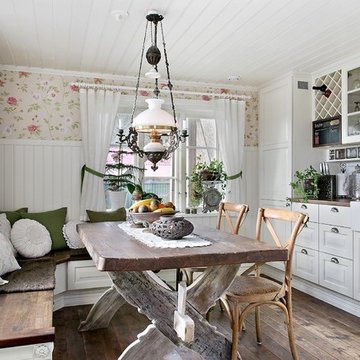
ヨーテボリにあるカントリー風のおしゃれなキッチン (エプロンフロントシンク、レイズドパネル扉のキャビネット、白いキャビネット、白いキッチンパネル、サブウェイタイルのキッチンパネル、無垢フローリング、茶色い床、壁紙) の写真
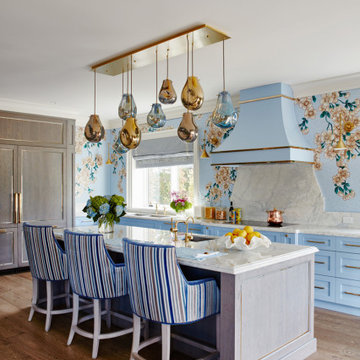
This estate is a transitional home that blends traditional architectural elements with clean-lined furniture and modern finishes. The fine balance of curved and straight lines results in an uncomplicated design that is both comfortable and relaxing while still sophisticated and refined. The red-brick exterior façade showcases windows that assure plenty of light. Once inside, the foyer features a hexagonal wood pattern with marble inlays and brass borders which opens into a bright and spacious interior with sumptuous living spaces. The neutral silvery grey base colour palette is wonderfully punctuated by variations of bold blue, from powder to robin’s egg, marine and royal. The anything but understated kitchen makes a whimsical impression, featuring marble counters and backsplashes, cherry blossom mosaic tiling, powder blue custom cabinetry and metallic finishes of silver, brass, copper and rose gold. The opulent first-floor powder room with gold-tiled mosaic mural is a visual feast.

コロンバスにある高級な広いエクレクティックスタイルのおしゃれなキッチン (エプロンフロントシンク、落し込みパネル扉のキャビネット、緑のキャビネット、クオーツストーンカウンター、白いキッチンパネル、シルバーの調理設備、淡色無垢フローリング、茶色い床、白いキッチンカウンター、壁紙) の写真

A coastal kitchen with natural hues and blue accents, perfect for cooking and entertaining.
ボストンにあるトランジショナルスタイルのおしゃれなキッチン (ダブルシンク、フラットパネル扉のキャビネット、白いキャビネット、大理石カウンター、シルバーの調理設備、淡色無垢フローリング、茶色い床、ガラスタイルのキッチンパネル、壁紙、白いキッチンパネル、白いキッチンカウンター) の写真
ボストンにあるトランジショナルスタイルのおしゃれなキッチン (ダブルシンク、フラットパネル扉のキャビネット、白いキャビネット、大理石カウンター、シルバーの調理設備、淡色無垢フローリング、茶色い床、ガラスタイルのキッチンパネル、壁紙、白いキッチンパネル、白いキッチンカウンター) の写真
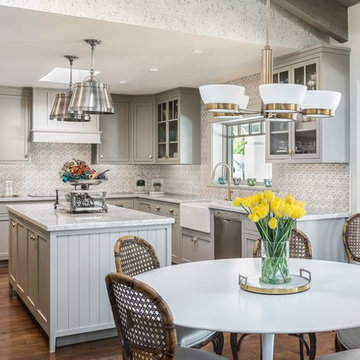
フェニックスにあるトラディショナルスタイルのおしゃれなキッチン (エプロンフロントシンク、シェーカースタイル扉のキャビネット、グレーのキャビネット、グレーのキッチンパネル、シルバーの調理設備、濃色無垢フローリング、茶色い床、壁紙) の写真
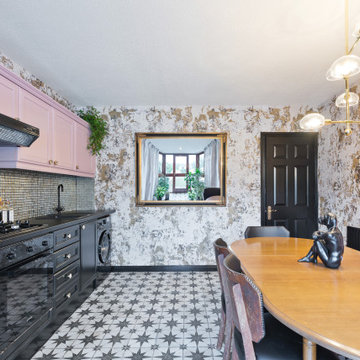
ダブリンにある広いエクレクティックスタイルのおしゃれなキッチン (ドロップインシンク、落し込みパネル扉のキャビネット、黒いキャビネット、マルチカラーのキッチンパネル、黒い調理設備、セラミックタイルの床、アイランドなし、マルチカラーの床、黒いキッチンカウンター、壁紙) の写真
ベージュのキッチン (茶色い床、マルチカラーの床、壁紙) の写真
1