ベージュのキッチン (磁器タイルの床、テラコッタタイルの床、全タイプのアイランド) の写真
絞り込み:
資材コスト
並び替え:今日の人気順
写真 1〜20 枚目(全 9,115 枚)
1/5

Embark on a culinary crave with this classic gray and white family kitchen. We chose a warm neutral color for the cabinetry and enhanced this warmth with champagne gold cabinet hardware. These warm gray cabinets can be found at your neighborhood Lowes while the champagne hardware are designed by Atlas. Add another accent of shine to your kitchen and check out the mother of pearl diamond mosaic tile backsplash by Jeffrey Court, as seen here. Adding this hint of sparkle to your small space will allow your kitchen to stay bright and chic. Don't be afraid to mix metals or color. This island houses the glass cook top with a stainless steel hood above the island, and we added a matte black as our finish for the Edison lighting as well as black bar stool seating to tie it all together. The Taj Mahal white Quartzite counter tops are a beauty. The contrast in color creates dimension to your small kitchen layout and will continually catch your eye.
Designed by Dani Perkins @ DANIELLE Interior Design & Decor
Taylor Abeel Photography

By relocating the sink and dishwasher to the island the new kitchen layout allows the owners to engage with guests seated at the island and the banquette while maintaining a view to the outdoor terrace.

ミルウォーキーにある中くらいなトラディショナルスタイルのおしゃれなキッチン (エプロンフロントシンク、落し込みパネル扉のキャビネット、白いキャビネット、グレーの床、大理石カウンター、白いキッチンパネル、セメントタイルのキッチンパネル、パネルと同色の調理設備、磁器タイルの床、マルチカラーのキッチンカウンター) の写真

Stacy Zarin Goldberg
シカゴにある高級な中くらいなカントリー風のおしゃれなキッチン (シェーカースタイル扉のキャビネット、クオーツストーンカウンター、白いキッチンパネル、磁器タイルのキッチンパネル、シルバーの調理設備、磁器タイルの床、白いキッチンカウンター、アンダーカウンターシンク、マルチカラーの床、窓) の写真
シカゴにある高級な中くらいなカントリー風のおしゃれなキッチン (シェーカースタイル扉のキャビネット、クオーツストーンカウンター、白いキッチンパネル、磁器タイルのキッチンパネル、シルバーの調理設備、磁器タイルの床、白いキッチンカウンター、アンダーカウンターシンク、マルチカラーの床、窓) の写真

Tom Little Photography
他の地域にある高級な小さなトランジショナルスタイルのおしゃれなキッチン (アンダーカウンターシンク、シェーカースタイル扉のキャビネット、中間色木目調キャビネット、クオーツストーンカウンター、メタリックのキッチンパネル、ガラスタイルのキッチンパネル、シルバーの調理設備、磁器タイルの床、茶色い床、白いキッチンカウンター) の写真
他の地域にある高級な小さなトランジショナルスタイルのおしゃれなキッチン (アンダーカウンターシンク、シェーカースタイル扉のキャビネット、中間色木目調キャビネット、クオーツストーンカウンター、メタリックのキッチンパネル、ガラスタイルのキッチンパネル、シルバーの調理設備、磁器タイルの床、茶色い床、白いキッチンカウンター) の写真

Photos by Jon Upson
サンディエゴにある高級な中くらいなトランジショナルスタイルのおしゃれなアイランドキッチン (アンダーカウンターシンク、落し込みパネル扉のキャビネット、白いキャビネット、珪岩カウンター、シルバーの調理設備、磁器タイルの床) の写真
サンディエゴにある高級な中くらいなトランジショナルスタイルのおしゃれなアイランドキッチン (アンダーカウンターシンク、落し込みパネル扉のキャビネット、白いキャビネット、珪岩カウンター、シルバーの調理設備、磁器タイルの床) の写真

Tournant le dos à la terrasse malgré la porte-fenêtre qui y menait, l’agencement de la cuisine de ce bel appartement marseillais ne convenait plus aux propriétaires.
La porte-fenêtre a été déplacée de façon à se retrouver au centre de la façade. Une fenêtre simple l’a remplacée, ce qui a permis d’installer l’évier devant et de profiter ainsi de la vue sur la terrasse..
Dissimulés derrière un habillage en plaqué chêne, le frigo et les rangements ont été rassemblés sur le mur opposé. C’est le contraste entre le papier peint à motifs et la brillance des zelliges qui apporte couleurs et fantaisie à cette cuisine devenue bien plus fonctionnelle pour une grande famille !.
Photos © Lisa Martens Carillo

他の地域にあるラグジュアリーな広いシャビーシック調のおしゃれなキッチン (エプロンフロントシンク、インセット扉のキャビネット、ベージュのキャビネット、御影石カウンター、ベージュキッチンパネル、磁器タイルのキッチンパネル、パネルと同色の調理設備、磁器タイルの床、ベージュの床、茶色いキッチンカウンター) の写真
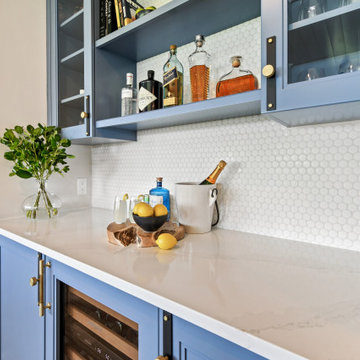
Gorgeous all blue kitchen cabinetry featuring brass and gold accents on hood, pendant lights and cabinetry hardware. The stunning intracoastal waterway views and sparkling turquoise water add more beauty to this fabulous kitchen.
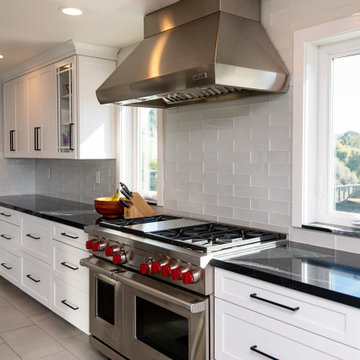
サクラメントにあるお手頃価格の広いモダンスタイルのおしゃれなキッチン (シングルシンク、シェーカースタイル扉のキャビネット、白いキャビネット、クオーツストーンカウンター、白いキッチンパネル、サブウェイタイルのキッチンパネル、シルバーの調理設備、磁器タイルの床、グレーの床、黒いキッチンカウンター) の写真

モスクワにある高級な中くらいなコンテンポラリースタイルのおしゃれなキッチン (アンダーカウンターシンク、フラットパネル扉のキャビネット、ベージュのキャビネット、黒い調理設備、人工大理石カウンター、ベージュキッチンパネル、磁器タイルの床、ベージュの床、ベージュのキッチンカウンター、折り上げ天井) の写真

モスクワにあるラグジュアリーな広いコンテンポラリースタイルのおしゃれなキッチン (シングルシンク、フラットパネル扉のキャビネット、黒いキャビネット、木材カウンター、グレーのキッチンパネル、パネルと同色の調理設備、磁器タイルの床、グレーの床、茶色いキッチンカウンター、表し梁、ステンレスのキッチンパネル) の写真

This dark, dreary kitchen was large, but not being used well. The family of 7 had outgrown the limited storage and experienced traffic bottlenecks when in the kitchen together. A bright, cheerful and more functional kitchen was desired, as well as a new pantry space.
We gutted the kitchen and closed off the landing through the door to the garage to create a new pantry. A frosted glass pocket door eliminates door swing issues. In the pantry, a small access door opens to the garage so groceries can be loaded easily. Grey wood-look tile was laid everywhere.
We replaced the small window and added a 6’x4’ window, instantly adding tons of natural light. A modern motorized sheer roller shade helps control early morning glare. Three free-floating shelves are to the right of the window for favorite décor and collectables.
White, ceiling-height cabinets surround the room. The full-overlay doors keep the look seamless. Double dishwashers, double ovens and a double refrigerator are essentials for this busy, large family. An induction cooktop was chosen for energy efficiency, child safety, and reliability in cooking. An appliance garage and a mixer lift house the much-used small appliances.
An ice maker and beverage center were added to the side wall cabinet bank. The microwave and TV are hidden but have easy access.
The inspiration for the room was an exclusive glass mosaic tile. The large island is a glossy classic blue. White quartz countertops feature small flecks of silver. Plus, the stainless metal accent was even added to the toe kick!
Upper cabinet, under-cabinet and pendant ambient lighting, all on dimmers, was added and every light (even ceiling lights) is LED for energy efficiency.
White-on-white modern counter stools are easy to clean. Plus, throughout the room, strategically placed USB outlets give tidy charging options.

Our clients wanted an open plan family kitchen diner incorporating space for a play area and relaxation zone. With fabulous views over the garden, this kitchen is both practical and stylish with ample storage solutions and multiple seating options. The bench seating is integrated into the back of the L shaped island creating a sociable dining space whilst a breakfast bar caters for eating on the go. It is light and spacious and was a delightful project to work on.

In our world of kitchen design, it’s lovely to see all the varieties of styles come to life. From traditional to modern, and everything in between, we love to design a broad spectrum. Here, we present a two-tone modern kitchen that has used materials in a fresh and eye-catching way. With a mix of finishes, it blends perfectly together to create a space that flows and is the pulsating heart of the home.
With the main cooking island and gorgeous prep wall, the cook has plenty of space to work. The second island is perfect for seating – the three materials interacting seamlessly, we have the main white material covering the cabinets, a short grey table for the kids, and a taller walnut top for adults to sit and stand while sipping some wine! I mean, who wouldn’t want to spend time in this kitchen?!
Cabinetry
With a tuxedo trend look, we used Cabico Elmwood New Haven door style, walnut vertical grain in a natural matte finish. The white cabinets over the sink are the Ventura MDF door in a White Diamond Gloss finish.
Countertops
The white counters on the perimeter and on both islands are from Caesarstone in a Frosty Carrina finish, and the added bar on the second countertop is a custom walnut top (made by the homeowner!) with a shorter seated table made from Caesarstone’s Raw Concrete.
Backsplash
The stone is from Marble Systems from the Mod Glam Collection, Blocks – Glacier honed, in Snow White polished finish, and added Brass.
Fixtures
A Blanco Precis Silgranit Cascade Super Single Bowl Kitchen Sink in White works perfect with the counters. A Waterstone transitional pulldown faucet in New Bronze is complemented by matching water dispenser, soap dispenser, and air switch. The cabinet hardware is from Emtek – their Trinity pulls in brass.
Appliances
The cooktop, oven, steam oven and dishwasher are all from Miele. The dishwashers are paneled with cabinetry material (left/right of the sink) and integrate seamlessly Refrigerator and Freezer columns are from SubZero and we kept the stainless look to break up the walnut some. The microwave is a counter sitting Panasonic with a custom wood trim (made by Cabico) and the vent hood is from Zephyr.

This Kitchen was renovated into an open concept space with a large island and custom cabinets - that provide ample storage including a wine fridge and coffee station.
The details in this space reflect the client's fun personalities! With a punch of blue on the island, that coordinates with the patterned tile above the range. The funky bar stools are as comfortable as they are fabulous. Lastly, the mini fan cools off the space while industrial pendants illuminate the island seating.
Maintenance was also at the forefront of this design when specifying quartz counter-tops, porcelain flooring, ceramic backsplash, and granite composite sinks. These all contribute to easy living.
Builder: Wamhoff Design Build
Photographer: Daniel Angulo
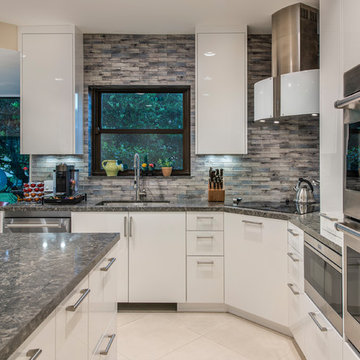
Jay Greene Photography
他の地域にある高級な広いコンテンポラリースタイルのおしゃれなキッチン (白いキャビネット、シルバーの調理設備、アンダーカウンターシンク、フラットパネル扉のキャビネット、ライムストーンカウンター、グレーのキッチンパネル、セラミックタイルのキッチンパネル、磁器タイルの床、白い床、黒いキッチンカウンター) の写真
他の地域にある高級な広いコンテンポラリースタイルのおしゃれなキッチン (白いキャビネット、シルバーの調理設備、アンダーカウンターシンク、フラットパネル扉のキャビネット、ライムストーンカウンター、グレーのキッチンパネル、セラミックタイルのキッチンパネル、磁器タイルの床、白い床、黒いキッチンカウンター) の写真
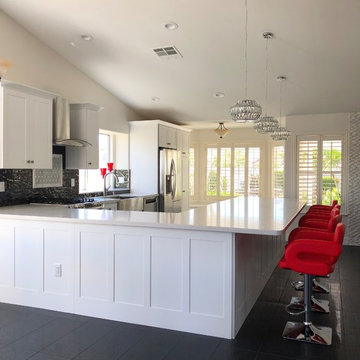
Full kitchen view from the living space
ラスベガスにあるお手頃価格の広いモダンスタイルのおしゃれなキッチン (エプロンフロントシンク、シェーカースタイル扉のキャビネット、白いキャビネット、クオーツストーンカウンター、黒いキッチンパネル、磁器タイルのキッチンパネル、シルバーの調理設備、磁器タイルの床、マルチカラーの床、白いキッチンカウンター) の写真
ラスベガスにあるお手頃価格の広いモダンスタイルのおしゃれなキッチン (エプロンフロントシンク、シェーカースタイル扉のキャビネット、白いキャビネット、クオーツストーンカウンター、黒いキッチンパネル、磁器タイルのキッチンパネル、シルバーの調理設備、磁器タイルの床、マルチカラーの床、白いキッチンカウンター) の写真
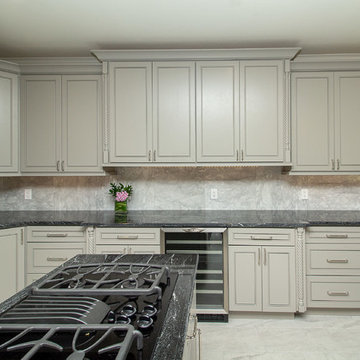
Designed By: Robby & Lisa Griffin
Photos By: Desired Photo
ヒューストンにあるお手頃価格の広いトランジショナルスタイルのおしゃれなキッチン (シングルシンク、インセット扉のキャビネット、グレーのキャビネット、御影石カウンター、白いキッチンパネル、大理石のキッチンパネル、シルバーの調理設備、磁器タイルの床、白い床、黒いキッチンカウンター) の写真
ヒューストンにあるお手頃価格の広いトランジショナルスタイルのおしゃれなキッチン (シングルシンク、インセット扉のキャビネット、グレーのキャビネット、御影石カウンター、白いキッチンパネル、大理石のキッチンパネル、シルバーの調理設備、磁器タイルの床、白い床、黒いキッチンカウンター) の写真
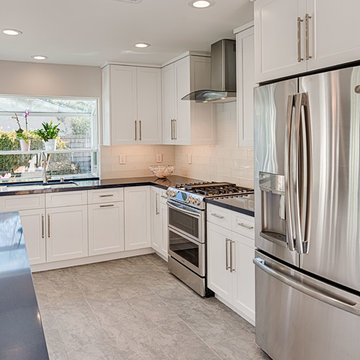
Mel Carll
ロサンゼルスにある広いトラディショナルスタイルのおしゃれなキッチン (アンダーカウンターシンク、シェーカースタイル扉のキャビネット、白いキャビネット、クオーツストーンカウンター、白いキッチンパネル、サブウェイタイルのキッチンパネル、シルバーの調理設備、磁器タイルの床、グレーの床、黒いキッチンカウンター) の写真
ロサンゼルスにある広いトラディショナルスタイルのおしゃれなキッチン (アンダーカウンターシンク、シェーカースタイル扉のキャビネット、白いキャビネット、クオーツストーンカウンター、白いキッチンパネル、サブウェイタイルのキッチンパネル、シルバーの調理設備、磁器タイルの床、グレーの床、黒いキッチンカウンター) の写真
ベージュのキッチン (磁器タイルの床、テラコッタタイルの床、全タイプのアイランド) の写真
1