ベージュのダイニングキッチン (塗装フローリング) の写真
絞り込み:
資材コスト
並び替え:今日の人気順
写真 101〜120 枚目(全 121 枚)
1/4
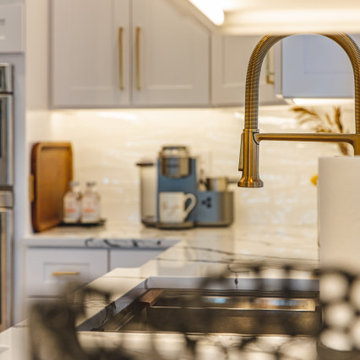
ワシントンD.C.にあるラグジュアリーな広いコンテンポラリースタイルのおしゃれなキッチン (アンダーカウンターシンク、シェーカースタイル扉のキャビネット、白いキャビネット、御影石カウンター、白いキッチンパネル、サブウェイタイルのキッチンパネル、シルバーの調理設備、塗装フローリング、オレンジの床、ベージュのキッチンカウンター) の写真
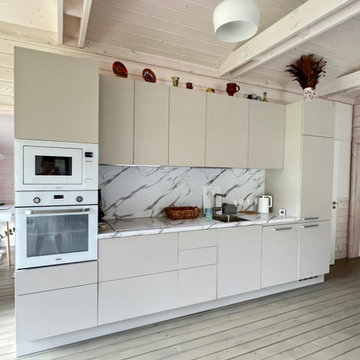
Прямой кухонный гарнитур в цвете тауп. Под духовым и свч-шкафом место для хранения кастрюль и сковородок. В правой колонне спрятался встроенный холодильник. Кухня также дополнена посудомоечной машиной. Оформление фартука и столешницы в едином материале позволило гармонично вписать варочную поверхность в светлых оттенках и компактную мойку.
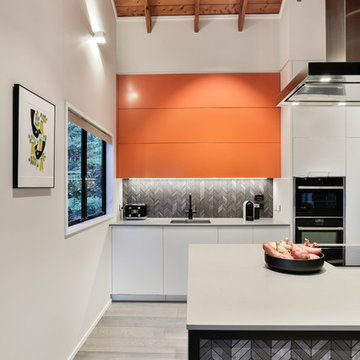
Designed by Natalie Du Bois of Du Bois Design
Photo taken by Jamie Cobel
オークランドにある高級な中くらいなモダンスタイルのおしゃれなキッチン (シングルシンク、フラットパネル扉のキャビネット、オレンジのキャビネット、クオーツストーンカウンター、黒いキッチンパネル、磁器タイルのキッチンパネル、黒い調理設備、塗装フローリング、グレーの床、グレーのキッチンカウンター) の写真
オークランドにある高級な中くらいなモダンスタイルのおしゃれなキッチン (シングルシンク、フラットパネル扉のキャビネット、オレンジのキャビネット、クオーツストーンカウンター、黒いキッチンパネル、磁器タイルのキッチンパネル、黒い調理設備、塗装フローリング、グレーの床、グレーのキッチンカウンター) の写真
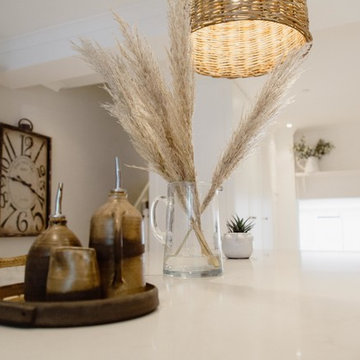
Having worked on the re-design to the basement of this family home three years ago, we were thrilled to be asked to come back and look at how we could re-configure the ground floor to give this busy family more storage and entertainment space, whilst stamping the clients distinctive and elegant style on their home.
We added a new kitchen island and converted underused aspects with bespoke joinery design into useful storage. By moving the dining table downstairs we created a social dining and sitting room to allow for additional guests. Beaded panelling has been added to the walls to bring character and elegance, whilst the clients innate taste has allowed her style to shine through in the furniture and fittings selected.
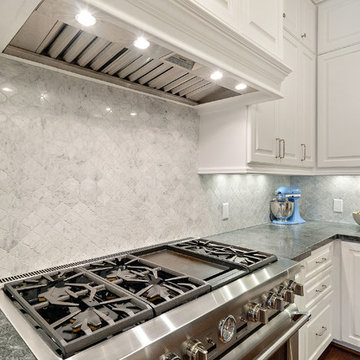
ヒューストンにある中くらいなトランジショナルスタイルのおしゃれなキッチン (アンダーカウンターシンク、レイズドパネル扉のキャビネット、白いキャビネット、珪岩カウンター、白いキッチンパネル、大理石のキッチンパネル、シルバーの調理設備、塗装フローリング、茶色い床、白いキッチンカウンター) の写真
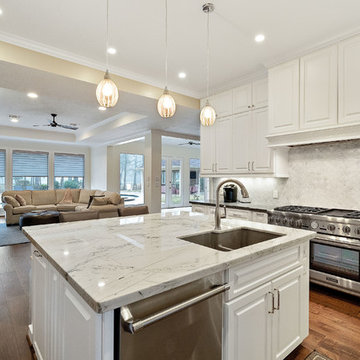
ヒューストンにある中くらいなトランジショナルスタイルのおしゃれなキッチン (アンダーカウンターシンク、レイズドパネル扉のキャビネット、白いキャビネット、珪岩カウンター、白いキッチンパネル、大理石のキッチンパネル、シルバーの調理設備、塗装フローリング、茶色い床、白いキッチンカウンター) の写真
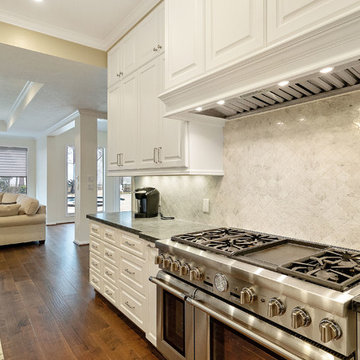
ヒューストンにある中くらいなトランジショナルスタイルのおしゃれなキッチン (アンダーカウンターシンク、レイズドパネル扉のキャビネット、白いキャビネット、珪岩カウンター、白いキッチンパネル、大理石のキッチンパネル、シルバーの調理設備、塗装フローリング、茶色い床、白いキッチンカウンター) の写真
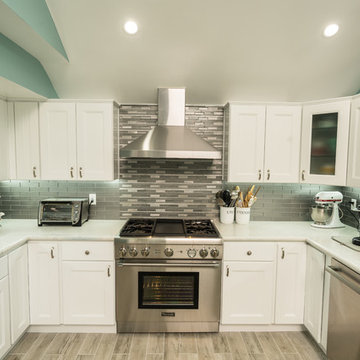
Desmond's Photos
ロサンゼルスにある高級な中くらいなコンテンポラリースタイルのおしゃれなキッチン (ダブルシンク、ガラス扉のキャビネット、白いキャビネット、クオーツストーンカウンター、グレーのキッチンパネル、ガラスタイルのキッチンパネル、シルバーの調理設備、塗装フローリング、アイランドなし) の写真
ロサンゼルスにある高級な中くらいなコンテンポラリースタイルのおしゃれなキッチン (ダブルシンク、ガラス扉のキャビネット、白いキャビネット、クオーツストーンカウンター、グレーのキッチンパネル、ガラスタイルのキッチンパネル、シルバーの調理設備、塗装フローリング、アイランドなし) の写真
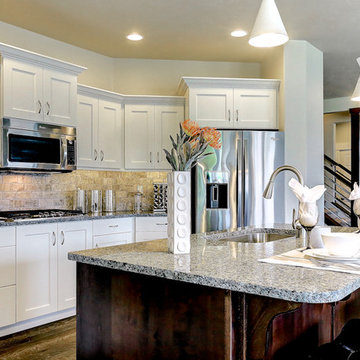
Brian Rule Photography
ボイシにある中くらいなトラディショナルスタイルのおしゃれなキッチン (シングルシンク、フラットパネル扉のキャビネット、白いキャビネット、御影石カウンター、グレーのキッチンパネル、石タイルのキッチンパネル、シルバーの調理設備、塗装フローリング) の写真
ボイシにある中くらいなトラディショナルスタイルのおしゃれなキッチン (シングルシンク、フラットパネル扉のキャビネット、白いキャビネット、御影石カウンター、グレーのキッチンパネル、石タイルのキッチンパネル、シルバーの調理設備、塗装フローリング) の写真
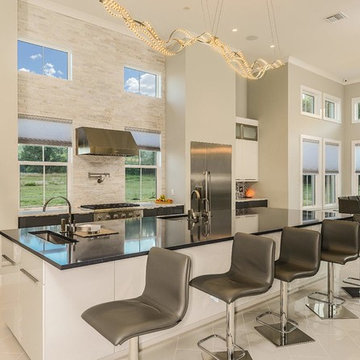
Grey Street Studios
オーランドにある巨大なトランジショナルスタイルのおしゃれなキッチン (シングルシンク、フラットパネル扉のキャビネット、グレーのキャビネット、クオーツストーンカウンター、マルチカラーのキッチンパネル、ガラスタイルのキッチンパネル、シルバーの調理設備、塗装フローリング、ベージュの床) の写真
オーランドにある巨大なトランジショナルスタイルのおしゃれなキッチン (シングルシンク、フラットパネル扉のキャビネット、グレーのキャビネット、クオーツストーンカウンター、マルチカラーのキッチンパネル、ガラスタイルのキッチンパネル、シルバーの調理設備、塗装フローリング、ベージュの床) の写真
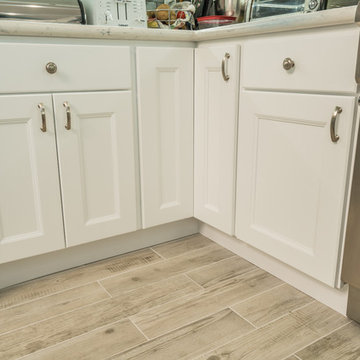
Desmond's Photos
ロサンゼルスにある高級な中くらいなコンテンポラリースタイルのおしゃれなキッチン (ダブルシンク、ガラス扉のキャビネット、白いキャビネット、クオーツストーンカウンター、グレーのキッチンパネル、ガラスタイルのキッチンパネル、シルバーの調理設備、塗装フローリング、アイランドなし) の写真
ロサンゼルスにある高級な中くらいなコンテンポラリースタイルのおしゃれなキッチン (ダブルシンク、ガラス扉のキャビネット、白いキャビネット、クオーツストーンカウンター、グレーのキッチンパネル、ガラスタイルのキッチンパネル、シルバーの調理設備、塗装フローリング、アイランドなし) の写真
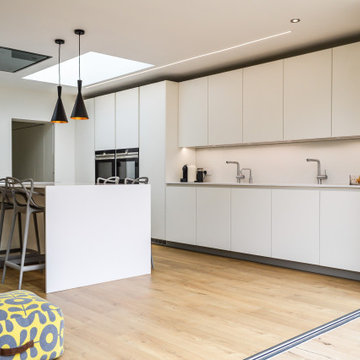
Leicht Handleless Double Double Kitchen, Two Ovens and Two Sinks !
Frosty White Matt Laminate Doors with a Silestone Blanco Zeus Quartz Worktop, beautiful designer stools and lots of natural light!
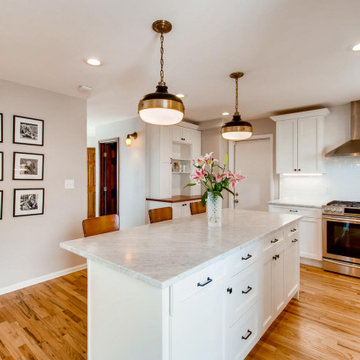
Open Floor plan
ルイビルにあるミッドセンチュリースタイルのおしゃれなキッチン (エプロンフロントシンク、白いキャビネット、白いキッチンパネル、シルバーの調理設備、塗装フローリング、茶色い床、白いキッチンカウンター) の写真
ルイビルにあるミッドセンチュリースタイルのおしゃれなキッチン (エプロンフロントシンク、白いキャビネット、白いキッチンパネル、シルバーの調理設備、塗装フローリング、茶色い床、白いキッチンカウンター) の写真
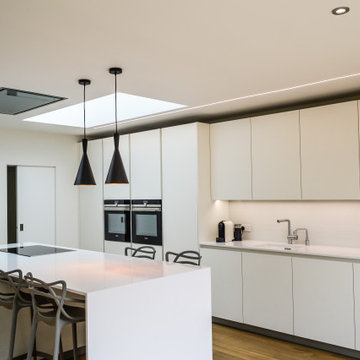
Leicht Handleless Double Double Kitchen, Two Ovens and Two Sinks !
Frosty White Matt Laminate Doors with a Silestone Blanco Zeus Quartz Worktop, beautiful designer stools and lots of natural light!
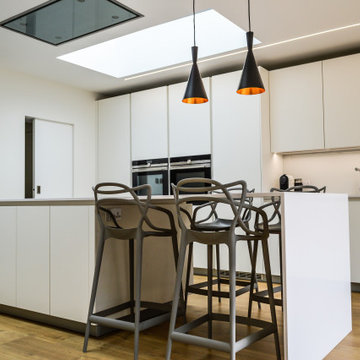
Leicht Handleless Double Double Kitchen, Two Ovens and Two Sinks !
Frosty White Matt Laminate Doors with a Silestone Blanco Zeus Quartz Worktop, beautiful designer stools and lots of natural light!
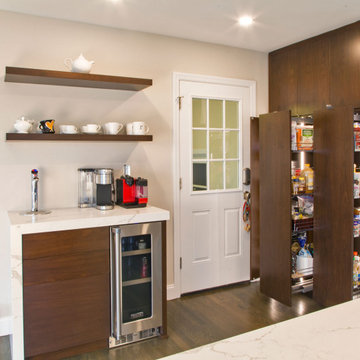
Contemporary Brown and White kitchen island and cabinets.
ニューヨークにある小さなコンテンポラリースタイルのおしゃれなキッチン (一体型シンク、フラットパネル扉のキャビネット、白いキャビネット、クオーツストーンカウンター、白いキッチンパネル、クオーツストーンのキッチンパネル、塗装フローリング、茶色い床、白いキッチンカウンター) の写真
ニューヨークにある小さなコンテンポラリースタイルのおしゃれなキッチン (一体型シンク、フラットパネル扉のキャビネット、白いキャビネット、クオーツストーンカウンター、白いキッチンパネル、クオーツストーンのキッチンパネル、塗装フローリング、茶色い床、白いキッチンカウンター) の写真
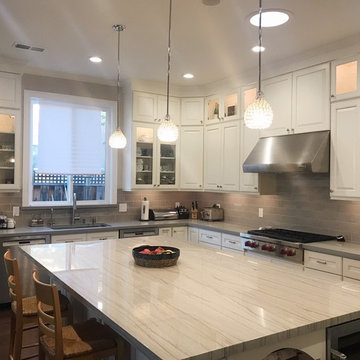
サンフランシスコにある高級な広いトラディショナルスタイルのおしゃれなキッチン (アンダーカウンターシンク、レイズドパネル扉のキャビネット、ベージュのキャビネット、木材カウンター、グレーのキッチンパネル、セラミックタイルのキッチンパネル、シルバーの調理設備、塗装フローリング、グレーのキッチンカウンター) の写真
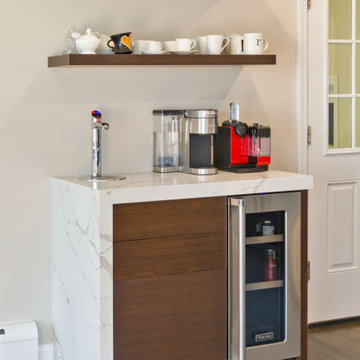
Contemporary Brown and White kitchen island and cabinets.
ニューヨークにある小さなコンテンポラリースタイルのおしゃれなキッチン (一体型シンク、フラットパネル扉のキャビネット、白いキャビネット、クオーツストーンカウンター、白いキッチンパネル、クオーツストーンのキッチンパネル、塗装フローリング、茶色い床、白いキッチンカウンター) の写真
ニューヨークにある小さなコンテンポラリースタイルのおしゃれなキッチン (一体型シンク、フラットパネル扉のキャビネット、白いキャビネット、クオーツストーンカウンター、白いキッチンパネル、クオーツストーンのキッチンパネル、塗装フローリング、茶色い床、白いキッチンカウンター) の写真
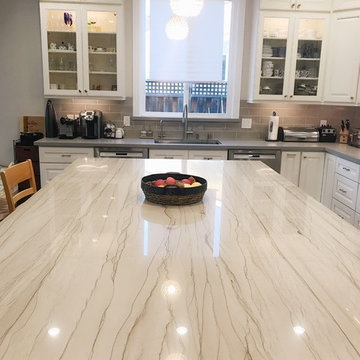
サンフランシスコにある高級な広いトラディショナルスタイルのおしゃれなキッチン (アンダーカウンターシンク、レイズドパネル扉のキャビネット、ベージュのキャビネット、木材カウンター、グレーのキッチンパネル、セラミックタイルのキッチンパネル、シルバーの調理設備、塗装フローリング、グレーのキッチンカウンター) の写真
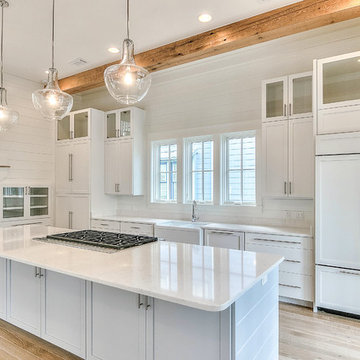
This open kitchen is the hub of the house, yet still manages to look tucked in and out of the way. A farmhouse sink, marble countertops and hidden appliances keep the space from looking cluttered. The stainless steel refrigerator has white fronts and pulls that mirror the cabinetry.
ベージュのダイニングキッチン (塗装フローリング) の写真
6