ベージュのキッチン (塗装フローリング、茶色い床、マルチカラーの床) の写真
絞り込み:
資材コスト
並び替え:今日の人気順
写真 1〜20 枚目(全 57 枚)
1/5

シュトゥットガルトにある高級な中くらいなコンテンポラリースタイルのおしゃれなキッチン (一体型シンク、フラットパネル扉のキャビネット、白いキャビネット、人工大理石カウンター、白いキッチンパネル、木材のキッチンパネル、黒い調理設備、塗装フローリング、茶色い床) の写真

シドニーにある巨大なカントリー風のおしゃれなキッチン (シェーカースタイル扉のキャビネット、シルバーの調理設備、アンダーカウンターシンク、青いキャビネット、大理石カウンター、塗装フローリング、マルチカラーのキッチンパネル、大理石のキッチンパネル、茶色い床、マルチカラーのキッチンカウンター) の写真

These barn doors are beautiful and functional. They open to the pantry and the broom closet, both with built-in shelving.
Photos by Chris Veith.
ニューヨークにある高級な中くらいなカントリー風のおしゃれなパントリー (中間色木目調キャビネット、塗装フローリング、アイランドなし、茶色い床) の写真
ニューヨークにある高級な中くらいなカントリー風のおしゃれなパントリー (中間色木目調キャビネット、塗装フローリング、アイランドなし、茶色い床) の写真
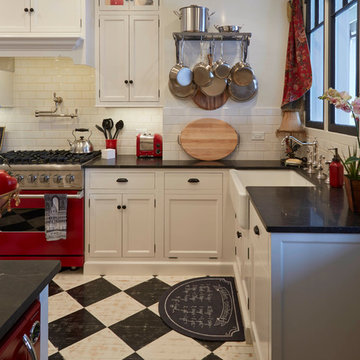
シカゴにあるカントリー風のおしゃれなキッチン (エプロンフロントシンク、シェーカースタイル扉のキャビネット、白いキャビネット、白いキッチンパネル、サブウェイタイルのキッチンパネル、カラー調理設備、塗装フローリング、マルチカラーの床) の写真

他の地域にある高級な中くらいなトラディショナルスタイルのおしゃれなキッチン (白いキャビネット、白いキッチンパネル、シルバーの調理設備、塗装フローリング、モザイクタイルのキッチンパネル、落し込みパネル扉のキャビネット、御影石カウンター、マルチカラーの床) の写真
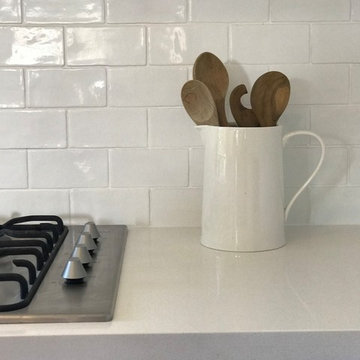
シドニーにある低価格の小さなビーチスタイルのおしゃれなキッチン (ダブルシンク、白いキャビネット、クオーツストーンカウンター、白いキッチンパネル、セラミックタイルのキッチンパネル、シルバーの調理設備、白いキッチンカウンター、塗装フローリング、茶色い床) の写真
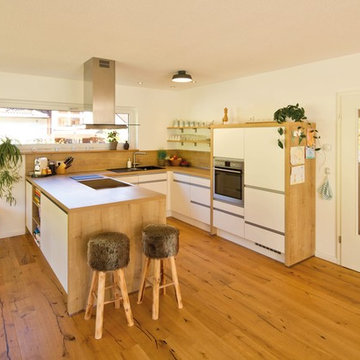
Der modern-alpenländische Einrichtungsstil prägt das Erscheinungsbild des gesamten Hauses.
© FingerHaus GmbH
他の地域にあるカントリー風のおしゃれなキッチン (白いキャビネット、木材カウンター、白いキッチンパネル、木材のキッチンパネル、塗装フローリング、茶色い床、茶色いキッチンカウンター) の写真
他の地域にあるカントリー風のおしゃれなキッチン (白いキャビネット、木材カウンター、白いキッチンパネル、木材のキッチンパネル、塗装フローリング、茶色い床、茶色いキッチンカウンター) の写真

This used to be a dark stained wood kitchen and with dark granite countertops and floor. We painted the cabinets, changed the countertops and back splash, appliances and added floating floor.
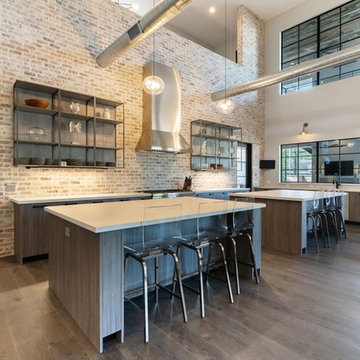
Main kitchen with industrial style in Snaidero italian cabinetry utilizing LOFT collection by Michele Marcon. Melamine cabinets in Pewter and Tundra Elm finish, and Sink Utility Block. Double Island with Quartz and Thermador applaince package, including 48" range, integrated coffee maker, automatic opening fridge/freezer in stainless steel. Exposed brick wall and open shelves in pewter iron; exposed A/C ducts.
Photo: Cason Graye Homes
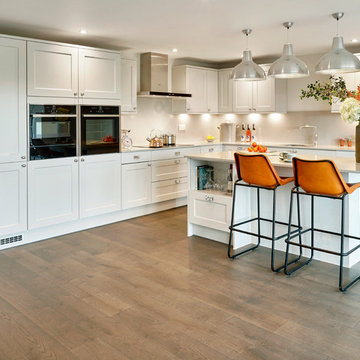
We are delighted to have our Istoria Bespoke Prague floor featured in four houses built to high specifications by W Stirland. Each house was designed with finesse and elegance by interior design practice Leivars, with the darker oak floor contrasting beautifully with the crisp white colours of the interior.
Project: Residential
Designer: Leivars
Developer: W Stirland
Floor: Istoria Bespoke Prague
Specification: Character Grade 15mm x 190mm x 1900mm
Photos: Nick Smith Photography
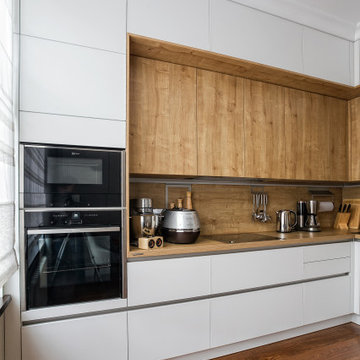
Немецкая кухня NOLTE выполнена в современном стиле. Белые фасады-закаленное матовое стекло,фасады цвета дуб- меламиновое покрытие. Стеновая панель и столешница совпадают по цвету с фасадами верхних секций.
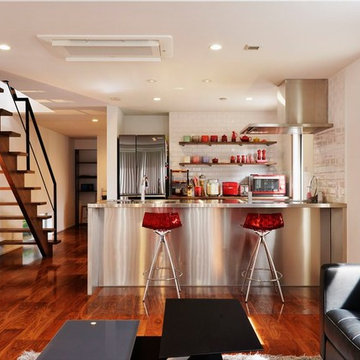
プランの初めから奥様がこだわっていたのは、オールステンレスのキッチン。
水栓やレンジフードなど、設備にもこだわって製作しました。
背面収納は、すべて造作でデザイン。
『見せる収納』に合わせて、壁は白のタイルでスッキリと仕上げました。
コンテンポラリースタイルのおしゃれなキッチン (ステンレスカウンター、メタリックのキッチンパネル、シングルシンク、塗装フローリング、茶色い床) の写真
コンテンポラリースタイルのおしゃれなキッチン (ステンレスカウンター、メタリックのキッチンパネル、シングルシンク、塗装フローリング、茶色い床) の写真
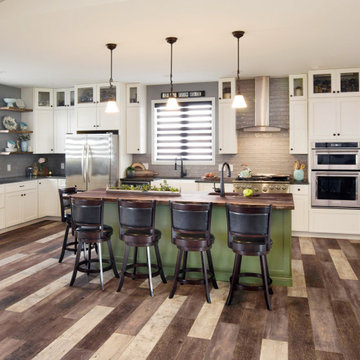
This kitchen is stocked full of personal details for this lovely retired couple living the dream in their beautiful country home. Terri loves to garden and can her harvested fruits and veggies and has filled her double door pantry full of her beloved canned creations. The couple has a large family to feed and when family comes to visit - the open concept kitchen, loads of storage and countertop space as well as giant kitchen island has transformed this space into the family gathering spot - lots of room for plenty of cooks in this kitchen! Tucked into the corner is a thoughtful kitchen office space. Possibly our favorite detail is the green custom painted island with inset bar sink, making this not only a great functional space but as requested by the homeowner, the island is an exact paint match to their dining room table that leads into the grand kitchen and ties everything together so beautifully.
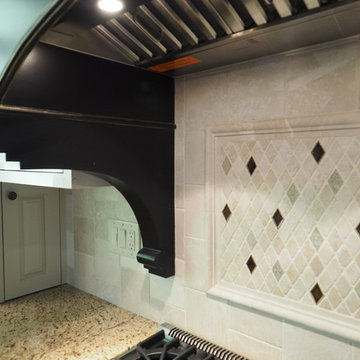
アトランタにある中くらいなトランジショナルスタイルのおしゃれなキッチン (レイズドパネル扉のキャビネット、御影石カウンター、ベージュキッチンパネル、シルバーの調理設備、塗装フローリング、茶色い床、ベージュのキッチンカウンター、白いキャビネット、石タイルのキッチンパネル) の写真
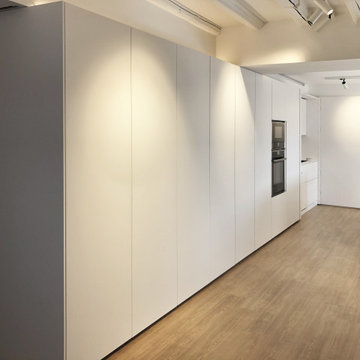
中くらいなコンテンポラリースタイルのおしゃれなキッチン (ドロップインシンク、フラットパネル扉のキャビネット、白いキャビネット、人工大理石カウンター、白いキッチンパネル、塗装フローリング、茶色い床、白いキッチンカウンター) の写真
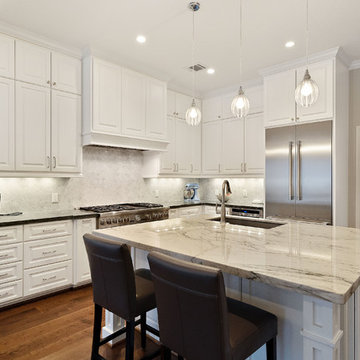
ヒューストンにある中くらいなトランジショナルスタイルのおしゃれなキッチン (アンダーカウンターシンク、レイズドパネル扉のキャビネット、白いキャビネット、珪岩カウンター、白いキッチンパネル、大理石のキッチンパネル、シルバーの調理設備、塗装フローリング、茶色い床、白いキッチンカウンター) の写真
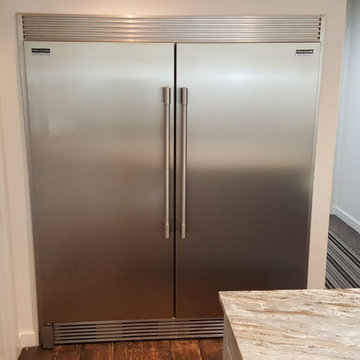
Double islands, large freezer/refer combo, barn doors to conceal pantry, original floor boards exposed and stained dark to keep rustic feel.
シアトルにある高級な中くらいなカントリー風のおしゃれなキッチン (シェーカースタイル扉のキャビネット、白いキャビネット、クオーツストーンカウンター、白いキッチンパネル、シルバーの調理設備、塗装フローリング、茶色い床、セラミックタイルのキッチンパネル、ベージュのキッチンカウンター) の写真
シアトルにある高級な中くらいなカントリー風のおしゃれなキッチン (シェーカースタイル扉のキャビネット、白いキャビネット、クオーツストーンカウンター、白いキッチンパネル、シルバーの調理設備、塗装フローリング、茶色い床、セラミックタイルのキッチンパネル、ベージュのキッチンカウンター) の写真
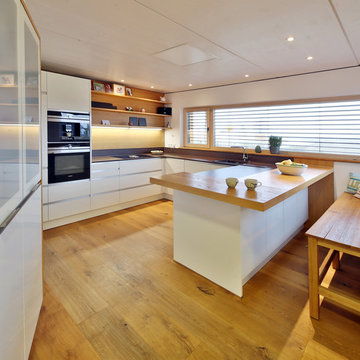
Nixdorf Fotografie
ミュンヘンにある高級な中くらいなコンテンポラリースタイルのおしゃれなキッチン (フラットパネル扉のキャビネット、白いキャビネット、塗装フローリング、黒いキッチンカウンター、ドロップインシンク、ベージュキッチンパネル、黒い調理設備、茶色い床) の写真
ミュンヘンにある高級な中くらいなコンテンポラリースタイルのおしゃれなキッチン (フラットパネル扉のキャビネット、白いキャビネット、塗装フローリング、黒いキッチンカウンター、ドロップインシンク、ベージュキッチンパネル、黒い調理設備、茶色い床) の写真
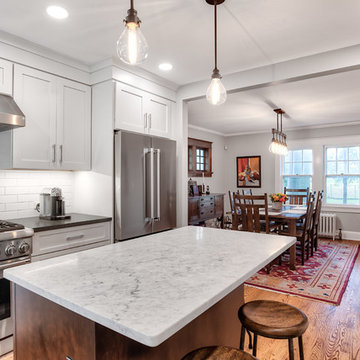
Open concept offers a view into the dining area and matching pendant lights pull togther the dining room and kitchen.
Photos by Chris Veith.
ニューヨークにある中くらいなカントリー風のおしゃれなキッチン (ドロップインシンク、インセット扉のキャビネット、白いキャビネット、白いキッチンパネル、サブウェイタイルのキッチンパネル、シルバーの調理設備、塗装フローリング、茶色い床、黒いキッチンカウンター、大理石カウンター) の写真
ニューヨークにある中くらいなカントリー風のおしゃれなキッチン (ドロップインシンク、インセット扉のキャビネット、白いキャビネット、白いキッチンパネル、サブウェイタイルのキッチンパネル、シルバーの調理設備、塗装フローリング、茶色い床、黒いキッチンカウンター、大理石カウンター) の写真
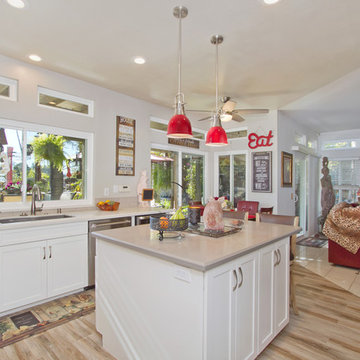
This Temecula kitchen was remodeled with painted linen Waypoint cabinets and Della Terra Lagos quartz countertops. The pop of red in this kitchen from the pendant lights makes all these new features pop! Photos by Preview First.
ベージュのキッチン (塗装フローリング、茶色い床、マルチカラーの床) の写真
1