ベージュの独立型キッチン (無垢フローリング、シングルシンク) の写真
絞り込み:
資材コスト
並び替え:今日の人気順
写真 1〜20 枚目(全 150 枚)
1/5

Beautiful Tudor home in historic Edgemere neighborhood in Oklahoma City. A portion of the original cabinets were restored and additional cabinets added. The result is a perfect kitchen for a historic home. This small space has everything a cook could want!
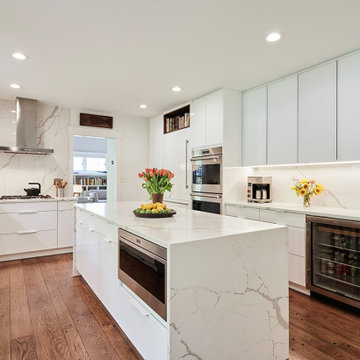
シンシナティにある高級な小さなモダンスタイルのおしゃれなキッチン (シングルシンク、フラットパネル扉のキャビネット、白いキャビネット、クオーツストーンカウンター、白いキッチンパネル、クオーツストーンのキッチンパネル、シルバーの調理設備、無垢フローリング、茶色い床、白いキッチンカウンター) の写真

コロンバスにある小さなトラディショナルスタイルのおしゃれなキッチン (シングルシンク、シェーカースタイル扉のキャビネット、中間色木目調キャビネット、御影石カウンター、白いキッチンパネル、サブウェイタイルのキッチンパネル、シルバーの調理設備、無垢フローリング、白いキッチンカウンター) の写真
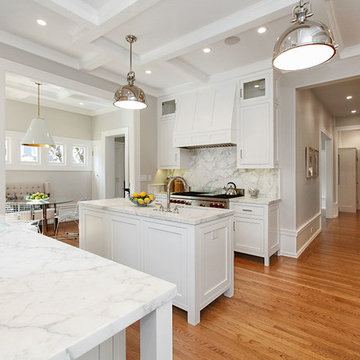
Another oversized pendant sheds light over the modern dining table and chairs. With a diameter of thirty-six inches, it is a stunning statement piece. Above the stove, a calacatta marble backsplash is an elegant, providing added texture to the space.
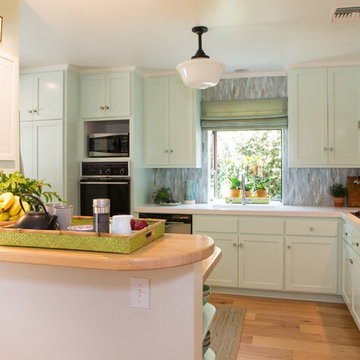
Photography by Erika Bierman www.erikabiermanphotography.com
ロサンゼルスにあるお手頃価格の中くらいなビーチスタイルのおしゃれなキッチン (シェーカースタイル扉のキャビネット、緑のキャビネット、人工大理石カウンター、緑のキッチンパネル、ガラス板のキッチンパネル、シルバーの調理設備、シングルシンク、無垢フローリング) の写真
ロサンゼルスにあるお手頃価格の中くらいなビーチスタイルのおしゃれなキッチン (シェーカースタイル扉のキャビネット、緑のキャビネット、人工大理石カウンター、緑のキッチンパネル、ガラス板のキッチンパネル、シルバーの調理設備、シングルシンク、無垢フローリング) の写真

Franco Bernardini
ローマにある低価格の小さなモダンスタイルのおしゃれなキッチン (シングルシンク、フラットパネル扉のキャビネット、白いキャビネット、珪岩カウンター、ベージュキッチンパネル、ガラス板のキッチンパネル、シルバーの調理設備、無垢フローリング) の写真
ローマにある低価格の小さなモダンスタイルのおしゃれなキッチン (シングルシンク、フラットパネル扉のキャビネット、白いキャビネット、珪岩カウンター、ベージュキッチンパネル、ガラス板のキッチンパネル、シルバーの調理設備、無垢フローリング) の写真
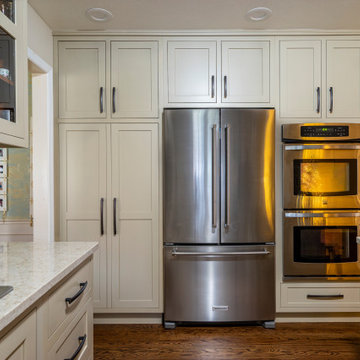
We were excited that our client was happy to do a painted cabinet in a color that is not seen everyday. We just love how cozy and warm it turned out! The cabinets are custom and the tiles are hand made, adding to the charm.
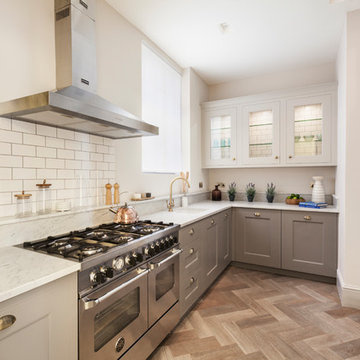
ロンドンにある小さなトランジショナルスタイルのおしゃれなキッチン (御影石カウンター、白いキッチンパネル、サブウェイタイルのキッチンパネル、シルバーの調理設備、アイランドなし、白いキッチンカウンター、シングルシンク、ガラス扉のキャビネット、白いキャビネット、ベージュの床、無垢フローリング) の写真
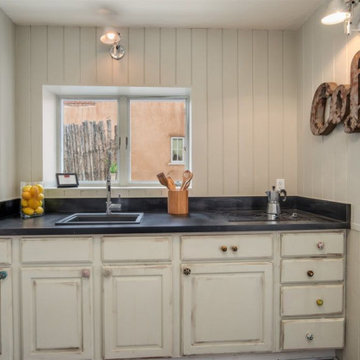
他の地域にある小さなサンタフェスタイルのおしゃれなキッチン (シングルシンク、白いキャビネット、ラミネートカウンター、黒いキッチンパネル、無垢フローリング、アイランドなし、茶色い床、黒いキッチンカウンター) の写真
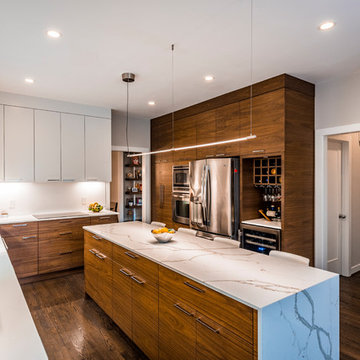
Walnut cabinetry, with horizontal grain match, contrasts against the painted white cabinets to brighten the space. The Quartz waterfall counter top provides a sleek serving space for the gracious host.
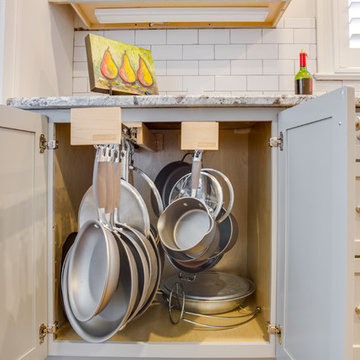
This Woodland Home, built in 1946, had beautiful charm from the exterior but needed more love on the inside. The lack of storage in the kitchen, a dark family room and underutilized attic space led them to remodel the rest of the home.
In the kitchen, walls were removed between the breakfast nook and kitchen and existing windows relocated and enlarged to maximize natural light. The cased opening into the dining was widened allowing better flow for serving dinner guests. Installing new hardwoods in the kitchen created a cohesive floorplan. Willow Gray cabinets installed to the ceiling, heightened the room and gave the homeowners much needed storage space. Bianco Ararus Granite and classic subway backsplash with dark grout added a finishing touch.
A large cased opening was created between the family room and existing sunroom. New aluminum clad casement windows and large French door unit was installed which enhanced the natural light throughout the space. Window sashes were replaced on the lower level of the home. The existing attic stairs with heavy, worn carpet were rebuilt to widen as much as possible. New oak stair treads were installed and finished, tying into the original hardwood flooring throughout the main level. Black iron railing gives the illusion of more space while adding simple elegance.
The attic, once used for storage, was updated with new windows, luxury vinyl plank flooring and cabinetry for seasonal clothing storage. The quaint space is especially enjoyed as a reading nook and quiet getaway.
205 Photography
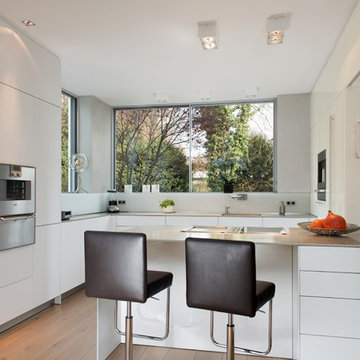
Michael C. Langmayer
ミュンヘンにある広いコンテンポラリースタイルのおしゃれなキッチン (フラットパネル扉のキャビネット、白いキャビネット、シルバーの調理設備、無垢フローリング、シングルシンク、白いキッチンパネル、ガラス板のキッチンパネル) の写真
ミュンヘンにある広いコンテンポラリースタイルのおしゃれなキッチン (フラットパネル扉のキャビネット、白いキャビネット、シルバーの調理設備、無垢フローリング、シングルシンク、白いキッチンパネル、ガラス板のキッチンパネル) の写真
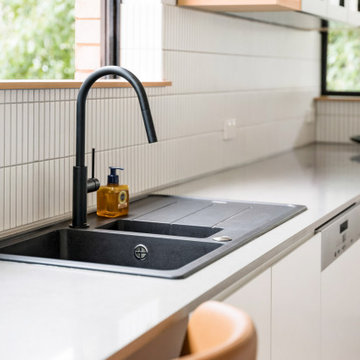
Light and bright apartment kitchen. White Satin handle-less cabinetry creates the feeling of space in this otherwise long and narrow kitchen.
Warmth is brought into the space by introducing timber elements from the engineered timber flooring through to the contemporary thick open shelving.
To add interest black accents were used in the sink and tapware and continued through the display cabinet doors and window frames.
Kit-Kat tiles and warm LED task lighting was added to finish the look.
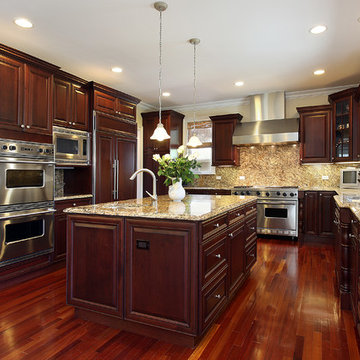
This traditional kitchen design has marble counter tops and dark tone kitchen cabinets. (stainless steel appliances) Beautiful hardwood floor and wall-mounted cabinets complete this kitchen.
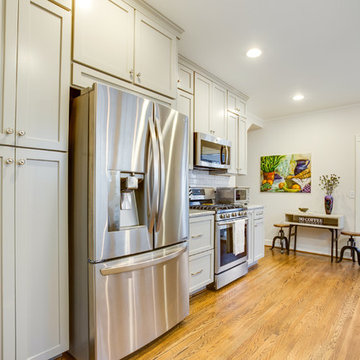
This Woodland Home, built in 1946, had beautiful charm from the exterior but needed more love on the inside. The lack of storage in the kitchen, a dark family room and underutilized attic space led them to remodel the rest of the home.
In the kitchen, walls were removed between the breakfast nook and kitchen and existing windows relocated and enlarged to maximize natural light. The cased opening into the dining was widened allowing better flow for serving dinner guests. Installing new hardwoods in the kitchen created a cohesive floorplan. Willow Gray cabinets installed to the ceiling, heightened the room and gave the homeowners much needed storage space. Bianco Ararus Granite and classic subway backsplash with dark grout added a finishing touch.
A large cased opening was created between the family room and existing sunroom. New aluminum clad casement windows and large French door unit was installed which enhanced the natural light throughout the space. Window sashes were replaced on the lower level of the home. The existing attic stairs with heavy, worn carpet were rebuilt to widen as much as possible. New oak stair treads were installed and finished, tying into the original hardwood flooring throughout the main level. Black iron railing gives the illusion of more space while adding simple elegance.
The attic, once used for storage, was updated with new windows, luxury vinyl plank flooring and cabinetry for seasonal clothing storage. The quaint space is especially enjoyed as a reading nook and quiet getaway.
205 Photography
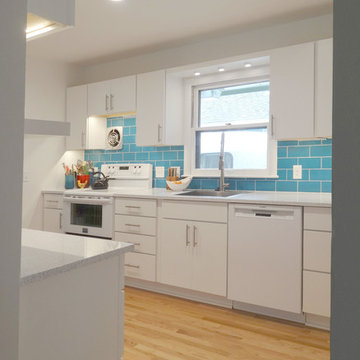
The new kitchen features simple lines and sharp contrasts for a modern look with a nod toward the home's vintage roots.
デトロイトにある小さなコンテンポラリースタイルのおしゃれなキッチン (シングルシンク、フラットパネル扉のキャビネット、白いキャビネット、珪岩カウンター、サブウェイタイルのキッチンパネル、白い調理設備、無垢フローリング、アイランドなし) の写真
デトロイトにある小さなコンテンポラリースタイルのおしゃれなキッチン (シングルシンク、フラットパネル扉のキャビネット、白いキャビネット、珪岩カウンター、サブウェイタイルのキッチンパネル、白い調理設備、無垢フローリング、アイランドなし) の写真
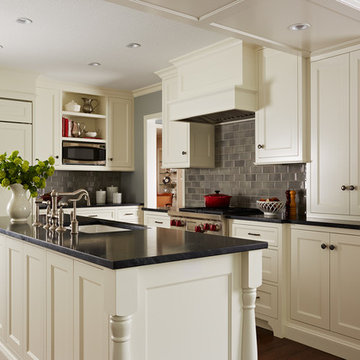
Custom cabinetry, soapstone countertops, Pratt & Larson subway tile, Urban Electric Co lanterns, Sub-Zero & Wolf appliances, Rocky Mountain hardware, Rohl bridge faucet
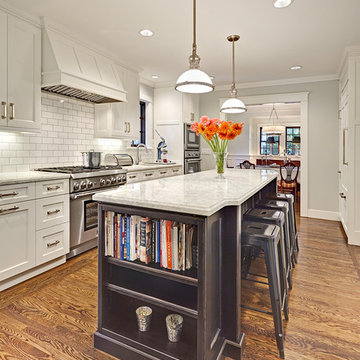
This vintage East Sacramento home received a fresh kitchen remodel in-keeping with the classic architectural elements of the home. A classic white-on-white color scheme was accented with the distressed black finish on the island cabinetry.
Photo Credit: PhotographerLink
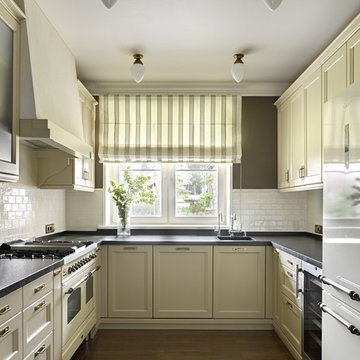
Фотограф Сергей Ананьев
モスクワにある広いコンテンポラリースタイルのおしゃれなキッチン (シングルシンク、落し込みパネル扉のキャビネット、白い調理設備、無垢フローリング、アイランドなし、ガラスまたは窓のキッチンパネル、ベージュのキャビネット、白いキッチンパネル、窓) の写真
モスクワにある広いコンテンポラリースタイルのおしゃれなキッチン (シングルシンク、落し込みパネル扉のキャビネット、白い調理設備、無垢フローリング、アイランドなし、ガラスまたは窓のキッチンパネル、ベージュのキャビネット、白いキッチンパネル、窓) の写真
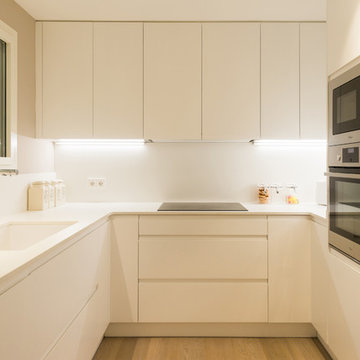
バルセロナにあるお手頃価格の小さなモダンスタイルのおしゃれなキッチン (シングルシンク、フラットパネル扉のキャビネット、白いキャビネット、白いキッチンパネル、シルバーの調理設備、無垢フローリング、アイランドなし) の写真
ベージュの独立型キッチン (無垢フローリング、シングルシンク) の写真
1