ベージュのキッチン (リノリウムの床、ドロップインシンク) の写真
絞り込み:
資材コスト
並び替え:今日の人気順
写真 1〜20 枚目(全 58 枚)
1/4
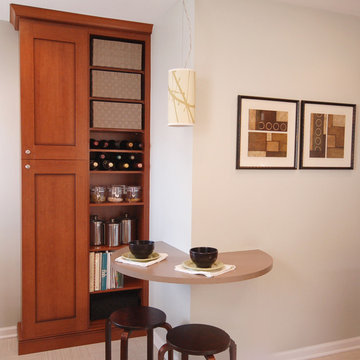
シカゴにある低価格の小さなコンテンポラリースタイルのおしゃれなL型キッチン (ドロップインシンク、中間色木目調キャビネット、白いキッチンパネル、シルバーの調理設備、リノリウムの床) の写真

Visit Our Showroom
8000 Locust Mill St.
Ellicott City, MD 21043
Masonite Interior Door - 1 panel 6'8" 80 Beauty bty Heritage Series Interior Kitchen Lincoln Park Molded Panel MPS opaque Shaker Single Door Straight White
Elevations Design Solutions by Myers is the go-to inspirational, high-end showroom for the best in cabinetry, flooring, window and door design. Visit our showroom with your architect, contractor or designer to explore the brands and products that best reflects your personal style. We can assist in product selection, in-home measurements, estimating and design, as well as providing referrals to professional remodelers and designers.
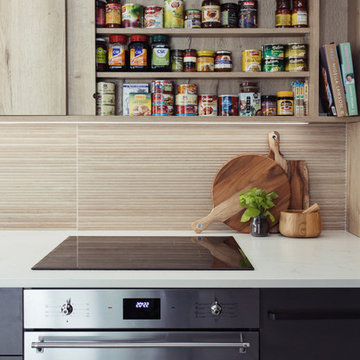
Eclectic blend of rustic farmhouse and modern for a super functional small kitchen with everything that opens and closes to maximise space and efficiency

Получите функциональную и стильную кухню с этой светлой прямой кухней небольшого размера и деревянными фасадами. Теплый цвет дерева добавляет нотку изысканности любому пространству. Несмотря на узкий дизайн, эта кухня оснащена высокими верхними шкафами для дополнительных мест хранения. Скандинавский стиль дополняется отсутствием ручек для чистого и минималистского вида.
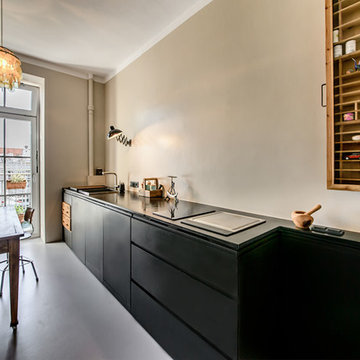
ミュンヘンにある小さなインダストリアルスタイルのおしゃれなキッチン (ドロップインシンク、フラットパネル扉のキャビネット、黒いキャビネット、ベージュキッチンパネル、リノリウムの床、アイランドなし) の写真

The original floor plan of the kitchen changed very little, with the exception of centering the range to get some landing space on either side.
Schweitzer Creative
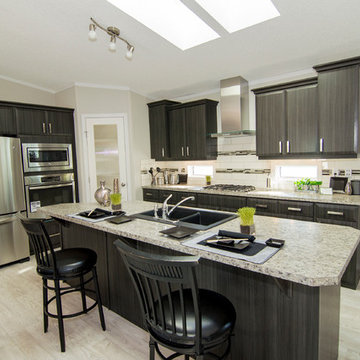
Triple M Housing's 2015 show home featuring EVO profile PVC cabinets in Licorice, Uptown stainless door & drawer pulls, White Oak wood look linoleum, Full cream subway tile backsplash with decorative glass tile insert. This Manufactured home defies what is traditionally thought of as a "Mobile Home
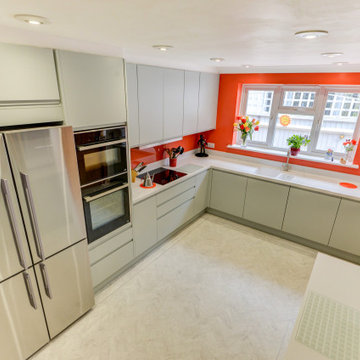
Ultramodern British Kitchen in Ferring, West Sussex
Sea Green handleless furniture from our British supplier and wonderful Corian surfaces combine in this coastal kitchen.
The Brief
This Ferring project required a kitchen rethink in terms of theme and layout. In a relatively compact space, the challenge for designer Aron was to incorporate all usual amenities whilst keeping a spacious and light feel in the room.
Corian work surfaces were a key desirable for this project, with the client also favouring a nod to the coastal setting of the property within the kitchen theme.
Design Elements
The layout of the final design makes the most of an L-shape run to maximise space, with appliances built-in and integrated to allow the theme of the kitchen to take centre-stage.
The theme itself delivers on the coastal design element required with the use of Sea Green furniture. During the design phase a handleless kitchen became the preferred choice for this client, with the design utilising the Segreto option from British supplier Mereway – also chosen because of the vast colour options.
Aron has used furniture around an American fridge freezer, whilst incorporating a nice drinks area, complete with wine bottle storage and glazed black feature door fronts.
Lighting improvements have also been made as part of the project in the form of undercabinet lighting, downlights in the ceiling and integrated lighting in the feature cupboard.
Special Inclusions
As a keen cook, appliance choices were an important part of this project for the client.
For this reason, high-performance Neff appliances have been utilised with features like Pyrolytic cleaning included in both the Slide & Hide single oven and compact oven. An intuitive Neff induction hob also features in this project.
Again, to maintain the theme appliances have been integrated where possible. A dishwasher and telescopic extractor hood are fitted behind Sea Green doors for this reason.
Project Highlight
Corian work surfaces were a key requirement for this project, with the client enjoying them in their previous kitchen.
A subtle light ash option has been chosen for this project, which has also been expertly fabricated in to a seamless 1.5 bowl sink area complete with drainer grooves.
The End Result
The end result is a wonderful kitchen design that delivers on all the key requirements of the project. Corian surfaces, high-performance appliances and a Sea Green theme tick all the boxes of this project brief.
If you have a similar home project, consult our expert designers to see how we can design your dream space.
To arrange a free design consultation visit a showroom or book an appointment now.
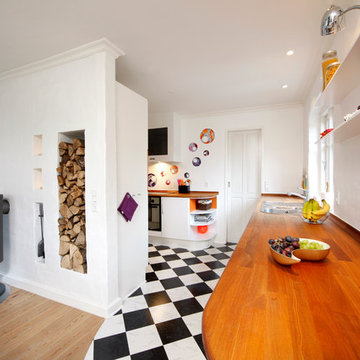
オーフスにある高級な中くらいなエクレクティックスタイルのおしゃれなキッチン (ドロップインシンク、フラットパネル扉のキャビネット、白いキャビネット、木材カウンター、黒い調理設備、リノリウムの床、アイランドなし) の写真
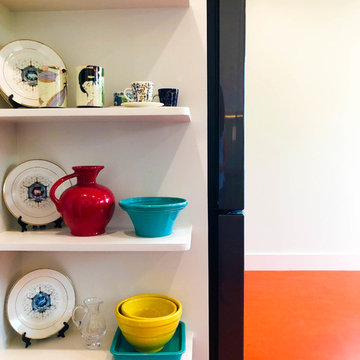
Mt. Washington, CA - Complete Kitchen remodel
This kitchen remodel/renovation project also provides these cute, open side shelving.
ロサンゼルスにあるお手頃価格の中くらいなモダンスタイルのおしゃれなキッチン (フラットパネル扉のキャビネット、白いキャビネット、青いキッチンパネル、セラミックタイルのキッチンパネル、シルバーの調理設備、リノリウムの床、オレンジの床、ドロップインシンク、御影石カウンター、黒いキッチンカウンター) の写真
ロサンゼルスにあるお手頃価格の中くらいなモダンスタイルのおしゃれなキッチン (フラットパネル扉のキャビネット、白いキャビネット、青いキッチンパネル、セラミックタイルのキッチンパネル、シルバーの調理設備、リノリウムの床、オレンジの床、ドロップインシンク、御影石カウンター、黒いキッチンカウンター) の写真
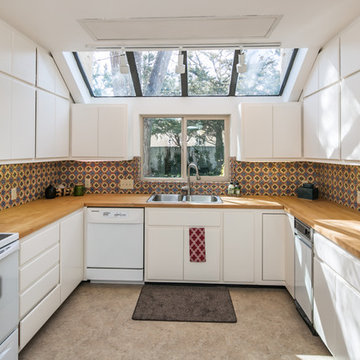
Listed by Bob Pennington, Keller Williams, photos by Josh Frick, FotoVan, Furniture provided by CORT Furniture Rental Albuquerque
アルバカーキにあるラグジュアリーな中くらいなミッドセンチュリースタイルのおしゃれなキッチン (ドロップインシンク、フラットパネル扉のキャビネット、白いキャビネット、木材カウンター、マルチカラーのキッチンパネル、セラミックタイルのキッチンパネル、白い調理設備、リノリウムの床、アイランドなし) の写真
アルバカーキにあるラグジュアリーな中くらいなミッドセンチュリースタイルのおしゃれなキッチン (ドロップインシンク、フラットパネル扉のキャビネット、白いキャビネット、木材カウンター、マルチカラーのキッチンパネル、セラミックタイルのキッチンパネル、白い調理設備、リノリウムの床、アイランドなし) の写真
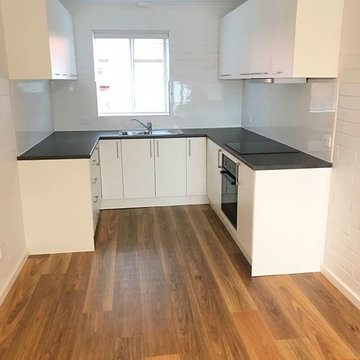
What a difference!!
アデレードにあるお手頃価格の中くらいなコンテンポラリースタイルのおしゃれなキッチン (ドロップインシンク、フラットパネル扉のキャビネット、白いキャビネット、ラミネートカウンター、白いキッチンパネル、セラミックタイルのキッチンパネル、白い調理設備、リノリウムの床、アイランドなし、グレーの床、黒いキッチンカウンター) の写真
アデレードにあるお手頃価格の中くらいなコンテンポラリースタイルのおしゃれなキッチン (ドロップインシンク、フラットパネル扉のキャビネット、白いキャビネット、ラミネートカウンター、白いキッチンパネル、セラミックタイルのキッチンパネル、白い調理設備、リノリウムの床、アイランドなし、グレーの床、黒いキッチンカウンター) の写真
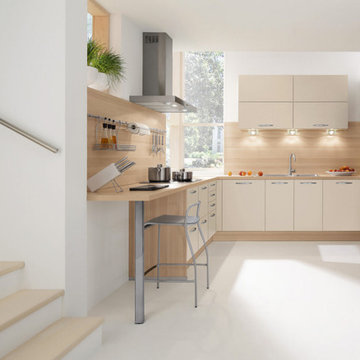
Küche in U-Form mit kleiner Esstheke
他の地域にある高級な広いコンテンポラリースタイルのおしゃれなキッチン (ドロップインシンク、フラットパネル扉のキャビネット、ベージュのキャビネット、ラミネートカウンター、ベージュキッチンパネル、木材のキッチンパネル、リノリウムの床、アイランドなし、白い床、ベージュのキッチンカウンター) の写真
他の地域にある高級な広いコンテンポラリースタイルのおしゃれなキッチン (ドロップインシンク、フラットパネル扉のキャビネット、ベージュのキャビネット、ラミネートカウンター、ベージュキッチンパネル、木材のキッチンパネル、リノリウムの床、アイランドなし、白い床、ベージュのキッチンカウンター) の写真
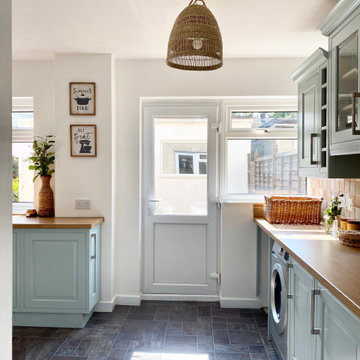
Charming Kitchen Diner in this stunning three bedroom family home that has undergone full and sympathetic renovation in 60s purpose built housing estate. See more projects: https://www.ihinteriors.co.uk/portfolio
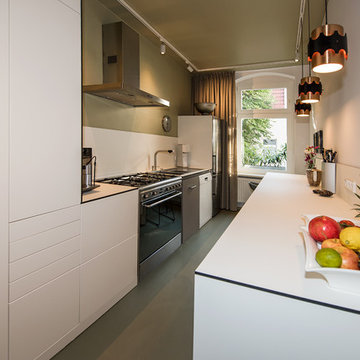
Eine kleine Küche, die nach der kompletten Überarbeitung optimal genutzt wird: Hier wurde nicht nur der Hobbykoch durch eine größere Arbeitsfläche glücklich gemacht. Es entstand zudem deutlich mehr Stauraum. Darüber hinaus wurde am Ende des Raums ein gemütlicher Sitzplatz mit Blick in eine alte Kastanie eingerichtet.
INTERIOR DESIGN & STYLING: THE INNER HOUSE
TISCHLERARBEITEN: Jenny Orgis, https://salon.io/jenny-orgis
FOTOS: © THE INNER HOUSE, Fotograf: Manuel Strunz, www.manuu.eu
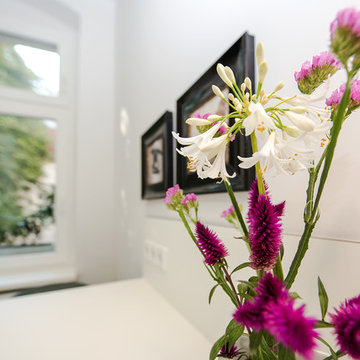
Eine kleine Küche, die nach der kompletten Überarbeitung optimal genutzt wird: Hier wurde nicht nur der Hobbykoch durch eine größere Arbeitsfläche glücklich gemacht. Es entstand zudem deutlich mehr Stauraum. Darüber hinaus wurde am Ende des Raums ein gemütlicher Sitzplatz mit Blick in eine alte Kastanie eingerichtet.
INTERIOR DESIGN & STYLING: THE INNER HOUSE
TISCHLERARBEITEN: Jenny Orgis, https://salon.io/jenny-orgis
FOTOS: © THE INNER HOUSE, Fotograf: Manuel Strunz, www.manuu.eu
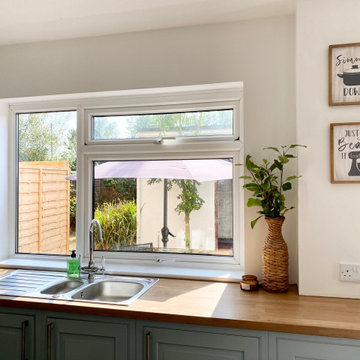
Charming Kitchen Diner in this stunning three bedroom family home that has undergone full and sympathetic renovation in 60s purpose built housing estate. See more projects: https://www.ihinteriors.co.uk/portfolio
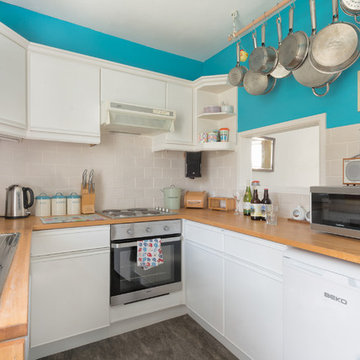
Lilycot is a bijou holiday cottage lovingly furnished with hand-painted furniture and interesting and eclectic vintage items and artefacts. Set within the thriving community of St Marychurch, Torquay, South Devon. Colin Cadle Photography, Photo Stylng Jan Cadle
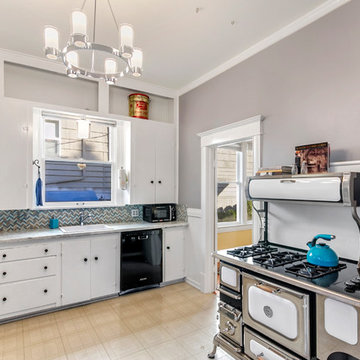
ロサンゼルスにある中くらいなトラディショナルスタイルのおしゃれなキッチン (ドロップインシンク、フラットパネル扉のキャビネット、白いキャビネット、御影石カウンター、マルチカラーのキッチンパネル、ボーダータイルのキッチンパネル、シルバーの調理設備、アイランドなし、リノリウムの床) の写真
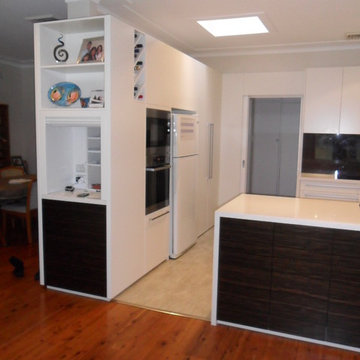
Existing kitchen removed allowing for a more modern and streamlined kitchen
All drawers where possible
Walk in pantry with shaped shelves
Fridge cabinetry
Wall oven with microwave above
Induction cook top with concealed rangehood
Glass splash back - Aubergine
Stone bench top with a mitred waterfall end
Sink on top
Stainless steel handles
Recharge cabinet nook with open shelves above for display
Cabinetry on back of island using New Age Veneer finish
Angled bottle rack
ベージュのキッチン (リノリウムの床、ドロップインシンク) の写真
1