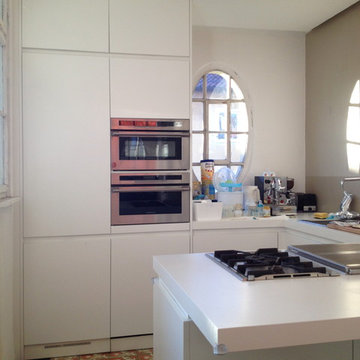ベージュのキッチン (大理石カウンター、人工大理石カウンター、セメントタイルの床) の写真
絞り込み:
資材コスト
並び替え:今日の人気順
写真 1〜20 枚目(全 113 枚)
1/5

シアトルにあるラグジュアリーな広いミッドセンチュリースタイルのおしゃれなキッチン (フラットパネル扉のキャビネット、濃色木目調キャビネット、シルバーの調理設備、アンダーカウンターシンク、人工大理石カウンター、セメントタイルの床、グレーの床) の写真
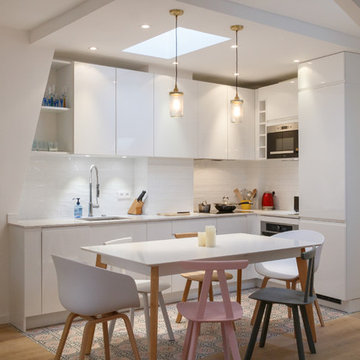
Michaël Adelo
ロサンゼルスにある低価格の小さな北欧スタイルのおしゃれなキッチン (アンダーカウンターシンク、フラットパネル扉のキャビネット、大理石カウンター、白いキッチンパネル、パネルと同色の調理設備、セメントタイルの床、白いキャビネット、アイランドなし、サブウェイタイルのキッチンパネル) の写真
ロサンゼルスにある低価格の小さな北欧スタイルのおしゃれなキッチン (アンダーカウンターシンク、フラットパネル扉のキャビネット、大理石カウンター、白いキッチンパネル、パネルと同色の調理設備、セメントタイルの床、白いキャビネット、アイランドなし、サブウェイタイルのキッチンパネル) の写真
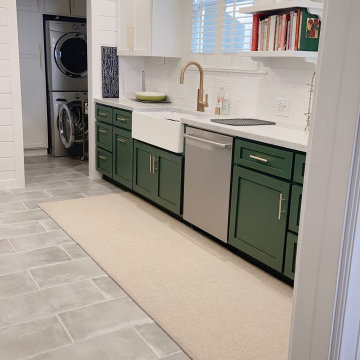
Client wanted a galley kitchen, we closed off the entrance left of the oven, and gave more counter top, we took out the entrance swing door, and opened up a wall dividing the kitchen to the dining area by adding a counter between the kitchen and dining and bar stools on the opposite wall to give more seating.
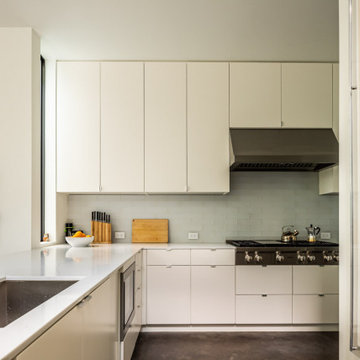
ダラスにあるラグジュアリーな広いコンテンポラリースタイルのおしゃれなキッチン (ドロップインシンク、フラットパネル扉のキャビネット、白いキャビネット、大理石カウンター、白いキッチンパネル、シルバーの調理設備、セメントタイルの床、茶色い床、白いキッチンカウンター) の写真
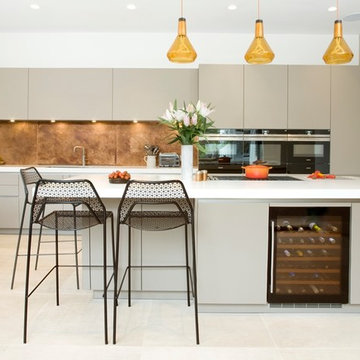
Photographer: Alison Hammond
サリーにある高級な広いコンテンポラリースタイルのおしゃれなキッチン (アンダーカウンターシンク、フラットパネル扉のキャビネット、グレーのキャビネット、人工大理石カウンター、メタリックのキッチンパネル、メタルタイルのキッチンパネル、黒い調理設備、セメントタイルの床、グレーの床) の写真
サリーにある高級な広いコンテンポラリースタイルのおしゃれなキッチン (アンダーカウンターシンク、フラットパネル扉のキャビネット、グレーのキャビネット、人工大理石カウンター、メタリックのキッチンパネル、メタルタイルのキッチンパネル、黒い調理設備、セメントタイルの床、グレーの床) の写真

サンクトペテルブルクにある低価格の小さなトランジショナルスタイルのおしゃれなキッチン (グレーのキャビネット、人工大理石カウンター、アイランドなし、アンダーカウンターシンク、シェーカースタイル扉のキャビネット、白いキッチンパネル、シルバーの調理設備、セメントタイルの床、茶色い床、白いキッチンカウンター、グレーとブラウン) の写真

コロンバスにある高級な広いコンテンポラリースタイルのおしゃれなキッチン (アンダーカウンターシンク、フラットパネル扉のキャビネット、淡色木目調キャビネット、大理石カウンター、シルバーの調理設備、セメントタイルの床、グレーの床、白いキッチンカウンター) の写真
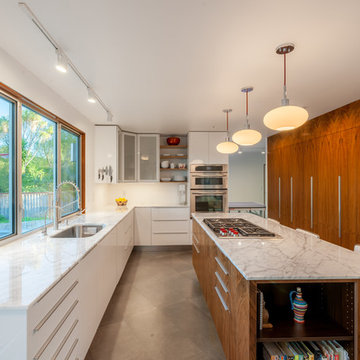
The design of the kitchen centers around clean lines and subtle elegance. Even detail from the reclaimed redwood window trim to the walnut kitchen island have been thoughtfully crafted to the homeowner's desires.
Golden Visions Design
Santa Cruz, CA 95062
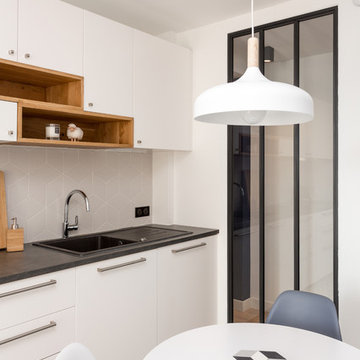
Stephane vasco
パリにあるお手頃価格の中くらいなモダンスタイルのおしゃれなキッチン (白いキャビネット、グレーのキッチンパネル、セラミックタイルのキッチンパネル、グレーの床、ドロップインシンク、フラットパネル扉のキャビネット、人工大理石カウンター、シルバーの調理設備、セメントタイルの床、アイランドなし、黒いキッチンカウンター) の写真
パリにあるお手頃価格の中くらいなモダンスタイルのおしゃれなキッチン (白いキャビネット、グレーのキッチンパネル、セラミックタイルのキッチンパネル、グレーの床、ドロップインシンク、フラットパネル扉のキャビネット、人工大理石カウンター、シルバーの調理設備、セメントタイルの床、アイランドなし、黒いキッチンカウンター) の写真
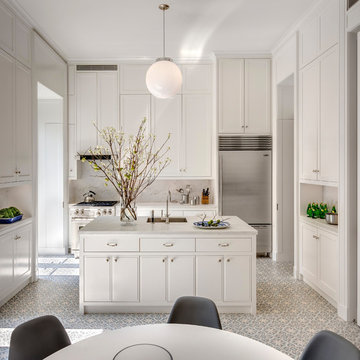
ニューヨークにある中くらいなコンテンポラリースタイルのおしゃれなキッチン (アンダーカウンターシンク、落し込みパネル扉のキャビネット、白いキャビネット、大理石カウンター、白いキッチンパネル、大理石のキッチンパネル、シルバーの調理設備、セメントタイルの床、マルチカラーの床、白いキッチンカウンター) の写真

パリにある低価格の広いコンテンポラリースタイルのおしゃれなキッチン (シングルシンク、青いキャビネット、大理石カウンター、白いキッチンパネル、大理石のキッチンパネル、セメントタイルの床、グレーの床、白いキッチンカウンター、フラットパネル扉のキャビネット) の写真
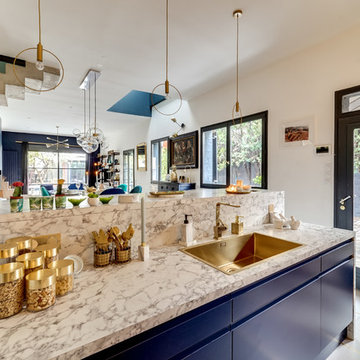
パリにある低価格の広いモダンスタイルのおしゃれなキッチン (シングルシンク、青いキャビネット、大理石カウンター、白いキッチンパネル、大理石のキッチンパネル、セメントタイルの床、グレーの床、白いキッチンカウンター) の写真
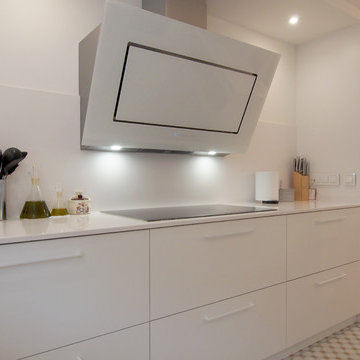
Glow Rehabilita
バルセロナにあるお手頃価格の広いコンテンポラリースタイルのおしゃれなキッチン (アンダーカウンターシンク、フラットパネル扉のキャビネット、白いキャビネット、人工大理石カウンター、白いキッチンパネル、セラミックタイルのキッチンパネル、シルバーの調理設備、セメントタイルの床、マルチカラーの床) の写真
バルセロナにあるお手頃価格の広いコンテンポラリースタイルのおしゃれなキッチン (アンダーカウンターシンク、フラットパネル扉のキャビネット、白いキャビネット、人工大理石カウンター、白いキッチンパネル、セラミックタイルのキッチンパネル、シルバーの調理設備、セメントタイルの床、マルチカラーの床) の写真
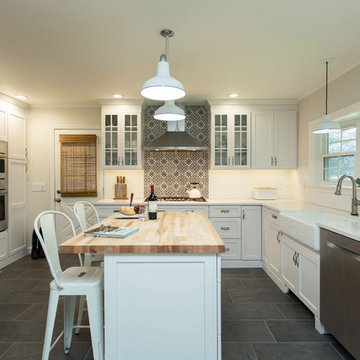
ボストンにあるお手頃価格の中くらいなカントリー風のおしゃれなキッチン (エプロンフロントシンク、シルバーの調理設備、セメントタイルの床、グレーの床、シェーカースタイル扉のキャビネット、白いキャビネット、人工大理石カウンター、白いキッチンパネル、セラミックタイルのキッチンパネル) の写真
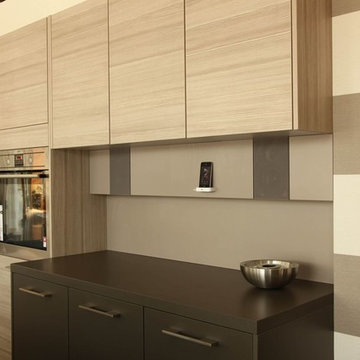
Die Fotos zeigen die elegante Integration eines Stereolautsprecher-Sets plus Verstärker-Elektronik und Docking-Station im Küchenbereich.
Als Oberflächen des Klangriegels stehen auch diverse Stoffbespannungen sowie ausgewählte Furnier-Stoff-Kombinationen zur Verfügung, was den Einsatz dieses Musikmöbels noch flexibler macht, beispielsweise im Schlaf- oder Arbeitszimmer.
Die Docking-Station wird mittlerweile durch eine völlig unsichtbare Bluetooth-Anbindung ersetzt.
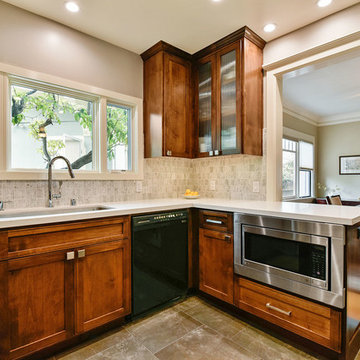
HDR Remodeling Inc. specializes in classic East Bay homes. Whole-house remodels, kitchen and bathroom remodeling, garage and basement conversions are our specialties. Our start-to-finish process -- from design concept to permit-ready plans to production -- will guide you along the way to make sure your project is completed on time and on budget and take the uncertainty and stress out of remodeling your home. Our philosophy -- and passion -- is to help our clients make their remodeling dreams come true.
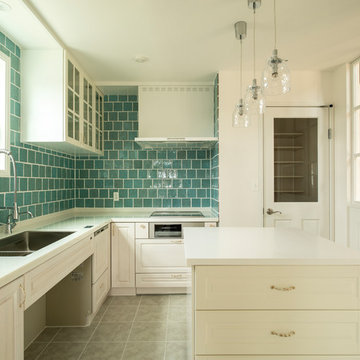
海外の生活スタイルを再現。
白を基調にしてアクセントでターコイズカラーのタイルを使用。
他の地域にある高級な広いビーチスタイルのおしゃれなキッチン (フラットパネル扉のキャビネット、白いキャビネット、人工大理石カウンター、白いキッチンパネル、木材のキッチンパネル、白い調理設備、セメントタイルの床、白い床、白いキッチンカウンター) の写真
他の地域にある高級な広いビーチスタイルのおしゃれなキッチン (フラットパネル扉のキャビネット、白いキャビネット、人工大理石カウンター、白いキッチンパネル、木材のキッチンパネル、白い調理設備、セメントタイルの床、白い床、白いキッチンカウンター) の写真
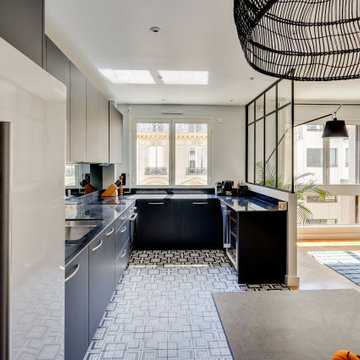
Le projet :
Un appartement familial de 135m2 des années 80 sans style ni charme, avec une petite cuisine isolée et désuète bénéficie d’une rénovation totale au style affirmé avec une grande cuisine semi ouverte sur le séjour, un véritable espace parental, deux chambres pour les enfants avec salle de bains et bureau indépendant.
Notre solution :
Nous déposons les cloisons en supprimant une chambre qui était attenante au séjour et ainsi bénéficier d’un grand volume pour la pièce à vivre avec une cuisine semi ouverte de couleur noire, séparée du séjour par des verrières.
Une crédence en miroir fumé renforce encore la notion d’espace et une banquette sur mesure permet d’ajouter un coin repas supplémentaire souhaité convivial et simple pour de jeunes enfants.
Le salon est entièrement décoré dans les tons bleus turquoise avec une bibliothèque monumentale de la même couleur, prolongée jusqu’à l’entrée grâce à un meuble sur mesure dissimulant entre autre le tableau électrique. Le grand canapé en velours bleu profond configure l’espace salon face à la bibliothèque alors qu’une grande table en verre est entourée de chaises en velours turquoise sur un tapis graphique du même camaïeu.
Nous avons condamné l’accès entre la nouvelle cuisine et l’espace nuit placé de l’autre côté d’un mur porteur. Nous avons ainsi un grand espace parental avec une chambre et une salle de bains lumineuses. Un carrelage mural blanc est posé en chevrons, et la salle de bains intégre une grande baignoire double ainsi qu’une douche à l’italienne. Celle-ci bénéficie de lumière en second jour grâce à une verrière placée sur la cloison côté chambre. Nous avons créé un dressing en U, fermé par une porte coulissante de type verrière.
Les deux chambres enfants communiquent directement sur une salle de bains aux couleurs douces et au carrelage graphique.
L’ancienne cuisine, placée près de l’entrée est aménagée en chambre d’amis-bureau avec un canapé convertible et des rangements astucieux.
Le style :
L’appartement joue les contrastes et ose la couleur dans les espaces à vivre avec un joli bleu turquoise associé à un noir graphique affirmé sur la cuisine, le carrelage au sol et les verrières. Les espaces nuit jouent d’avantage la sobriété dans des teintes neutres. L’ensemble allie style et simplicité d’usage, en accord avec le mode de vie de cette famille parisienne très active avec de jeunes enfants.
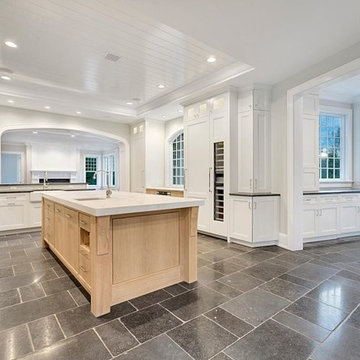
ニューヨークにある高級な広いトラディショナルスタイルのおしゃれなキッチン (アンダーカウンターシンク、シェーカースタイル扉のキャビネット、白いキャビネット、大理石カウンター、白いキッチンパネル、磁器タイルのキッチンパネル、パネルと同色の調理設備、セメントタイルの床) の写真
ベージュのキッチン (大理石カウンター、人工大理石カウンター、セメントタイルの床) の写真
1
