ベージュのキッチン (白いキッチンカウンター、人工大理石カウンター、エプロンフロントシンク) の写真
絞り込み:
資材コスト
並び替え:今日の人気順
写真 1〜20 枚目(全 217 枚)
1/5

A colouful kitchen in a victorian house renovation. The view here is from the pantry through to main kitchen which features two tone kitchen cabinets in soft green and off-white. The areas are separated with crittall doors with reeded glass

Modern and gorgeous full house remodel.
Cabinets by Diable Valley Cabinetry
Tile and Countertops by Formation Stone
Floors by Dickinson Hardware Flooring
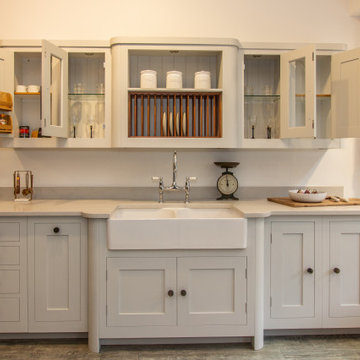
チェシャーにある低価格の小さなトラディショナルスタイルのおしゃれなキッチン (エプロンフロントシンク、シェーカースタイル扉のキャビネット、グレーのキャビネット、人工大理石カウンター、グレーのキッチンパネル、白い調理設備、アイランドなし、白いキッチンカウンター) の写真
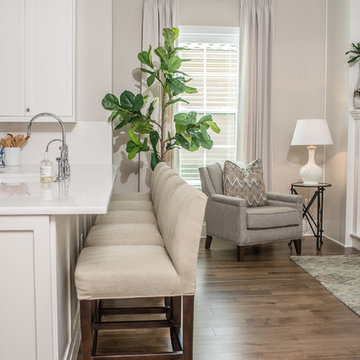
オーランドにある中くらいなトラディショナルスタイルのおしゃれなキッチン (エプロンフロントシンク、シェーカースタイル扉のキャビネット、白いキャビネット、人工大理石カウンター、シルバーの調理設備、濃色無垢フローリング、茶色い床、白いキッチンカウンター) の写真
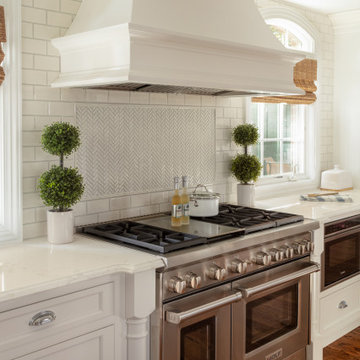
Transitional Family Kitchen
ニューヨークにあるラグジュアリーな巨大なトランジショナルスタイルのおしゃれなキッチン (エプロンフロントシンク、シェーカースタイル扉のキャビネット、白いキャビネット、人工大理石カウンター、白いキッチンパネル、セラミックタイルのキッチンパネル、シルバーの調理設備、無垢フローリング、茶色い床、白いキッチンカウンター) の写真
ニューヨークにあるラグジュアリーな巨大なトランジショナルスタイルのおしゃれなキッチン (エプロンフロントシンク、シェーカースタイル扉のキャビネット、白いキャビネット、人工大理石カウンター、白いキッチンパネル、セラミックタイルのキッチンパネル、シルバーの調理設備、無垢フローリング、茶色い床、白いキッチンカウンター) の写真
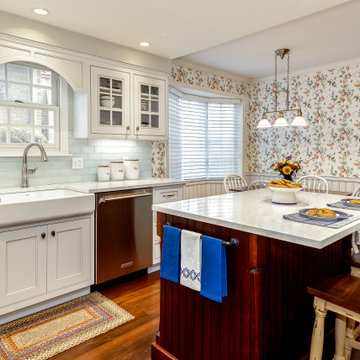
L shaped kitchen with breakfast nook and in island seating. It features glass front cabinets, sharker style doors, stainless steel hood, and appliances with hardwood floors. The backsplash is subway tile. The center island is a deep wood that matches the hardwood floor and sets off the white cabinets.
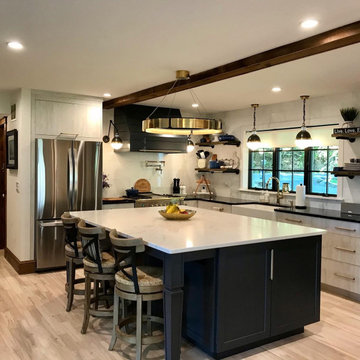
ニューヨークにある高級な広いカントリー風のおしゃれなキッチン (エプロンフロントシンク、フラットパネル扉のキャビネット、青いキャビネット、人工大理石カウンター、白いキッチンパネル、大理石のキッチンパネル、シルバーの調理設備、淡色無垢フローリング、白い床、白いキッチンカウンター、表し梁) の写真
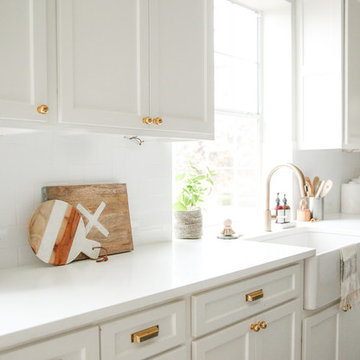
ダラスにある広いトラディショナルスタイルのおしゃれなキッチン (シェーカースタイル扉のキャビネット、白いキャビネット、人工大理石カウンター、シルバーの調理設備、白いキッチンカウンター、エプロンフロントシンク、白いキッチンパネル、磁器タイルのキッチンパネル) の写真
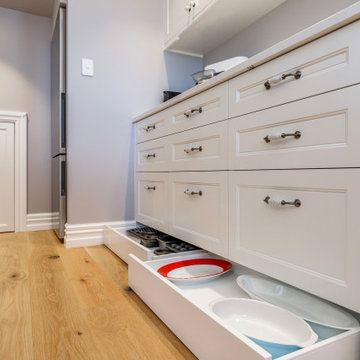
Yes, we added drawers to the kick! If your floor is level and your kick height is 150mm, make use of this storage opportunity. It really is perfect storage for oven trays and larger platters. The kick drawers are on a push to open mechanism, so that there are no visible handles.

Traditional style kitchen with stone worktop and porcelain tiles.
ロンドンにある高級な中くらいなトラディショナルスタイルのおしゃれなキッチン (エプロンフロントシンク、シェーカースタイル扉のキャビネット、ベージュのキャビネット、人工大理石カウンター、黒い調理設備、磁器タイルの床、グレーの床、白いキッチンカウンター) の写真
ロンドンにある高級な中くらいなトラディショナルスタイルのおしゃれなキッチン (エプロンフロントシンク、シェーカースタイル扉のキャビネット、ベージュのキャビネット、人工大理石カウンター、黒い調理設備、磁器タイルの床、グレーの床、白いキッチンカウンター) の写真
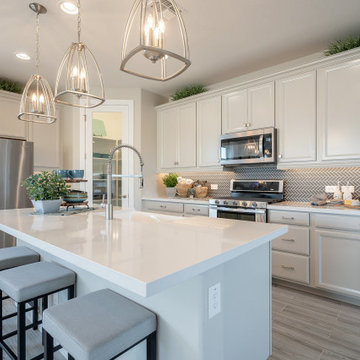
フェニックスにある中くらいなコンテンポラリースタイルのおしゃれなキッチン (エプロンフロントシンク、落し込みパネル扉のキャビネット、ベージュのキャビネット、人工大理石カウンター、グレーのキッチンパネル、セラミックタイルのキッチンパネル、シルバーの調理設備、淡色無垢フローリング、ベージュの床、白いキッチンカウンター) の写真

In collaboration with Darcy Tsung Design, we took a small, cramped kitchen and created an open layout for entertaining. The owner is an accomplished chef who wanted a purpose-built kitchen to house all of her specialty items, including pullouts for a Kitchen Aid mixer, a coffee station, and cabinet inserts for knives, spices, and cutting boards. Our traditional, yet still up to date, design was influenced by the owner's antique heirloom dining table and chairs. We seamlessly incorporated that much beloved set of furniture, and gave a prominent place for the owner's colorful artwork.
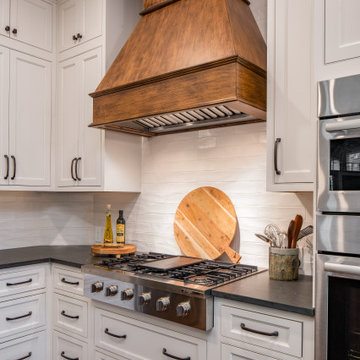
シアトルにある中くらいなトランジショナルスタイルのおしゃれなキッチン (エプロンフロントシンク、インセット扉のキャビネット、白いキャビネット、人工大理石カウンター、白いキッチンパネル、サブウェイタイルのキッチンパネル、シルバーの調理設備、無垢フローリング、茶色い床、白いキッチンカウンター) の写真
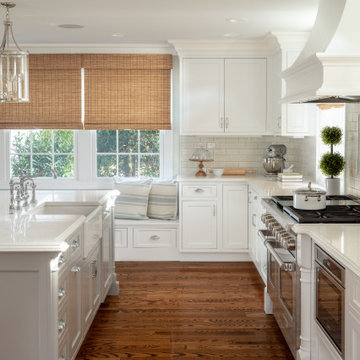
Transitional Family Kitchen
ニューヨークにあるラグジュアリーな巨大なトラディショナルスタイルのおしゃれなキッチン (エプロンフロントシンク、シェーカースタイル扉のキャビネット、白いキャビネット、人工大理石カウンター、白いキッチンパネル、セラミックタイルのキッチンパネル、シルバーの調理設備、無垢フローリング、茶色い床、白いキッチンカウンター) の写真
ニューヨークにあるラグジュアリーな巨大なトラディショナルスタイルのおしゃれなキッチン (エプロンフロントシンク、シェーカースタイル扉のキャビネット、白いキャビネット、人工大理石カウンター、白いキッチンパネル、セラミックタイルのキッチンパネル、シルバーの調理設備、無垢フローリング、茶色い床、白いキッチンカウンター) の写真
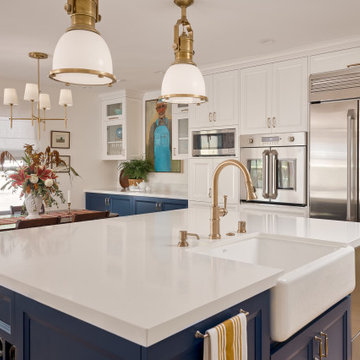
In collaboration with Darcy Tsung Design, we took a small, cramped kitchen and created an open layout for entertaining. The owner is an accomplished chef who wanted a purpose-built kitchen to house all of her specialty items, including pullouts for a Kitchen Aid mixer, a coffee station, and cabinet inserts for knives, spices, and cutting boards. Our traditional, yet still up to date, design was influenced by the owner's antique heirloom dining table and chairs. We seamlessly incorporated that much beloved set of furniture, and gave a prominent place for the owner's colorful artwork.
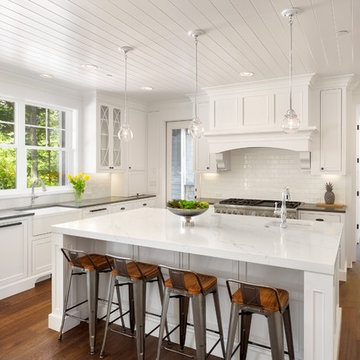
アトランタにある広いカントリー風のおしゃれなキッチン (エプロンフロントシンク、落し込みパネル扉のキャビネット、白いキャビネット、人工大理石カウンター、グレーのキッチンパネル、大理石のキッチンパネル、シルバーの調理設備、濃色無垢フローリング、茶色い床、白いキッチンカウンター) の写真
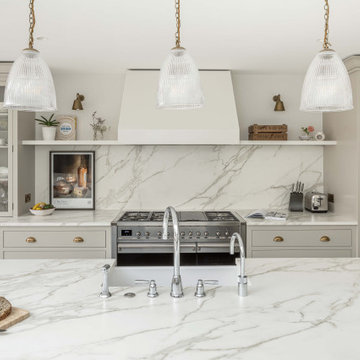
ロンドンにある広いモダンスタイルのおしゃれなキッチン (エプロンフロントシンク、シェーカースタイル扉のキャビネット、グレーのキャビネット、人工大理石カウンター、白いキッチンパネル、大理石のキッチンパネル、シルバーの調理設備、磁器タイルの床、ベージュの床、白いキッチンカウンター) の写真

Linéaire réalisé sur-mesure en bois de peuplier.
L'objectif était d'agrandir l'espace de préparation, de créer du rangement supplémentaire et d'organiser la zone de lavage autour du timbre en céramique d'origine.
Le tout harmoniser par le bois de peuplier et un fin plan de travail en céramique.
Garder apparente la partie technique (chauffe-eau et tuyaux) est un parti-pris. Tout comme celui de conserver la carrelage et la faïence.
Ce linéaire est composé de gauche à droite d'un réfrigérateur sous plan, d'un four + tiroir et d'une plaque gaz, d'un coulissant à épices, d'un lave-linge intégré et d'un meuble sous évier. Ce dernier est sur-mesure afin de s'adapter aux dimensions de l'évier en céramique.
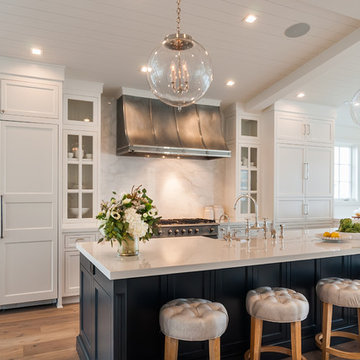
ロサンゼルスにあるラグジュアリーな広いカントリー風のおしゃれなキッチン (エプロンフロントシンク、落し込みパネル扉のキャビネット、白いキャビネット、人工大理石カウンター、白いキッチンパネル、大理石のキッチンパネル、パネルと同色の調理設備、淡色無垢フローリング、白いキッチンカウンター) の写真
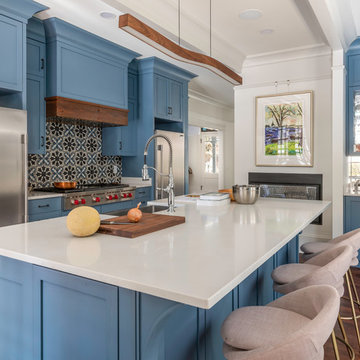
Take a look at this two-story historical design that is both unique and welcoming. This stylized kitchen is full of character and unique elements.
アトランタにある高級な広いヴィクトリアン調のおしゃれなキッチン (青いキャビネット、人工大理石カウンター、マルチカラーのキッチンパネル、セラミックタイルのキッチンパネル、シルバーの調理設備、無垢フローリング、茶色い床、白いキッチンカウンター、エプロンフロントシンク、シェーカースタイル扉のキャビネット) の写真
アトランタにある高級な広いヴィクトリアン調のおしゃれなキッチン (青いキャビネット、人工大理石カウンター、マルチカラーのキッチンパネル、セラミックタイルのキッチンパネル、シルバーの調理設備、無垢フローリング、茶色い床、白いキッチンカウンター、エプロンフロントシンク、シェーカースタイル扉のキャビネット) の写真
ベージュのキッチン (白いキッチンカウンター、人工大理石カウンター、エプロンフロントシンク) の写真
1