ベージュのキッチン (ベージュのキッチンカウンター、ダブルシンク、一体型シンク) の写真
絞り込み:
資材コスト
並び替え:今日の人気順
写真 1〜20 枚目(全 508 枚)
1/5

Cuisine rénovée dans son intégralité, avec des hauteurs d'armoires allant jusqu'au plafond, nous avons plus de 2886 mm de hauteur de meubles.
Les clients désiraient avoir le plus de rangement possible et ne voulaient pas perdre le moindre espace.
Nous avons des façades mates de couleur blanc crème et bois.
Les Sans poignées sont de couleur bronze ou doré.

Coburg Frieze is a purified design that questions what’s really needed.
The interwar property was transformed into a long-term family home that celebrates lifestyle and connection to the owners’ much-loved garden. Prioritising quality over quantity, the crafted extension adds just 25sqm of meticulously considered space to our clients’ home, honouring Dieter Rams’ enduring philosophy of “less, but better”.
We reprogrammed the original floorplan to marry each room with its best functional match – allowing an enhanced flow of the home, while liberating budget for the extension’s shared spaces. Though modestly proportioned, the new communal areas are smoothly functional, rich in materiality, and tailored to our clients’ passions. Shielding the house’s rear from harsh western sun, a covered deck creates a protected threshold space to encourage outdoor play and interaction with the garden.
This charming home is big on the little things; creating considered spaces that have a positive effect on daily life.

Oxley 7 doors are painted in Laminex colour "Bayleaf," satin finish. Handles from Furnware.
"Varese" D handle Antique brass.
Photos by Kristy White.
他の地域にある高級な小さなカントリー風のおしゃれなII型キッチン (ダブルシンク、シェーカースタイル扉のキャビネット、緑のキャビネット、人工大理石カウンター、白いキッチンパネル、メタルタイルのキッチンパネル、スレートの床、マルチカラーの床、ベージュのキッチンカウンター) の写真
他の地域にある高級な小さなカントリー風のおしゃれなII型キッチン (ダブルシンク、シェーカースタイル扉のキャビネット、緑のキャビネット、人工大理石カウンター、白いキッチンパネル、メタルタイルのキッチンパネル、スレートの床、マルチカラーの床、ベージュのキッチンカウンター) の写真

アデレードにある広いコンテンポラリースタイルのおしゃれなキッチン (一体型シンク、フラットパネル扉のキャビネット、黒いキャビネット、グレーのキッチンパネル、ガラス板のキッチンパネル、パネルと同色の調理設備、ベージュの床、ベージュのキッチンカウンター) の写真

ワシントンD.C.にあるラグジュアリーな広いおしゃれなキッチン (一体型シンク、シェーカースタイル扉のキャビネット、白いキャビネット、ラミネートカウンター、ベージュキッチンパネル、御影石のキッチンパネル、シルバーの調理設備、ラミネートの床、茶色い床、ベージュのキッチンカウンター) の写真

We wanted to create a space where all the family would could get together and enjoy or entertain friends. We designed a warm palette of taupes, creams and brass fittings. The quartz surfaces gave the kitchen a beautiful gloss finish with the wood panelling to the front of the island the perfect finishing and unique touch.
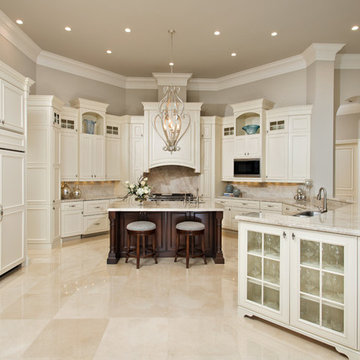
他の地域にあるトラディショナルスタイルのおしゃれなキッチン (珪岩カウンター、トラバーチンの床、ダブルシンク、落し込みパネル扉のキャビネット、白いキャビネット、ベージュキッチンパネル、パネルと同色の調理設備、ベージュの床、ベージュのキッチンカウンター) の写真

モスクワにあるお手頃価格の中くらいなコンテンポラリースタイルのおしゃれなキッチン (一体型シンク、フラットパネル扉のキャビネット、ベージュのキャビネット、人工大理石カウンター、茶色いキッチンパネル、セラミックタイルのキッチンパネル、黒い調理設備、セラミックタイルの床、茶色い床、ベージュのキッチンカウンター) の写真
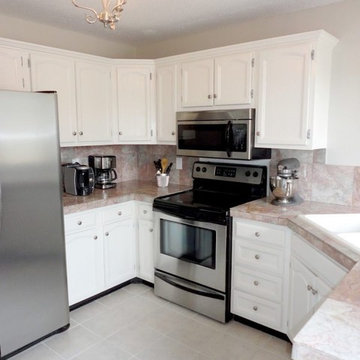
Refacing of cabinetry, doors and drawers, white kitchen
ダラスにある小さなビーチスタイルのおしゃれなキッチン (ダブルシンク、落し込みパネル扉のキャビネット、白いキャビネット、ベージュキッチンパネル、シルバーの調理設備、セラミックタイルの床、アイランドなし、ベージュの床、ベージュのキッチンカウンター) の写真
ダラスにある小さなビーチスタイルのおしゃれなキッチン (ダブルシンク、落し込みパネル扉のキャビネット、白いキャビネット、ベージュキッチンパネル、シルバーの調理設備、セラミックタイルの床、アイランドなし、ベージュの床、ベージュのキッチンカウンター) の写真
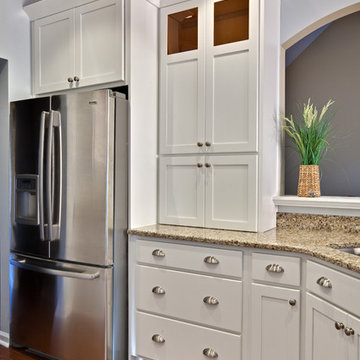
White Kitchen with appliance garage
アトランタにあるお手頃価格の小さなコンテンポラリースタイルのおしゃれなキッチン (シェーカースタイル扉のキャビネット、白いキャビネット、シルバーの調理設備、ダブルシンク、御影石カウンター、無垢フローリング、茶色い床、ベージュのキッチンカウンター) の写真
アトランタにあるお手頃価格の小さなコンテンポラリースタイルのおしゃれなキッチン (シェーカースタイル扉のキャビネット、白いキャビネット、シルバーの調理設備、ダブルシンク、御影石カウンター、無垢フローリング、茶色い床、ベージュのキッチンカウンター) の写真

Matthis Mouchot
パリにある中くらいなインダストリアルスタイルのおしゃれなキッチン (木材カウンター、ベージュのキッチンカウンター、ダブルシンク、フラットパネル扉のキャビネット、白いキャビネット、茶色いキッチンパネル、シルバーの調理設備、茶色い床) の写真
パリにある中くらいなインダストリアルスタイルのおしゃれなキッチン (木材カウンター、ベージュのキッチンカウンター、ダブルシンク、フラットパネル扉のキャビネット、白いキャビネット、茶色いキッチンパネル、シルバーの調理設備、茶色い床) の写真
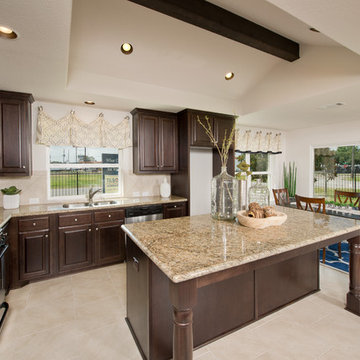
A second look at the kitchen.
The Bridgeport's open floor plan provides great flow and includes a family room featuring raised ceilings with wood beams. The country kitchen offers plenty of cabinets, a pantry, and an oversized work island. A stepped ceiling in the dining room and foyer help give this home an airy feel. The master suite features cathedral ceilings with wood beams in the bedroom plus a soaking tub, custom shower, and twin lavatories.

他の地域にあるラグジュアリーな巨大なコンテンポラリースタイルのおしゃれなキッチン (一体型シンク、フラットパネル扉のキャビネット、グレーのキャビネット、御影石カウンター、シルバーの調理設備、大理石の床、白い床、ベージュのキッチンカウンター、折り上げ天井) の写真

A stunning white kitchen with shaker doors and cupboards, white caesar stone tops (cosmopolitan white) and dainty knobs. Functionality meets style... as prep space and storage were key to the design.
Photo by @karalway
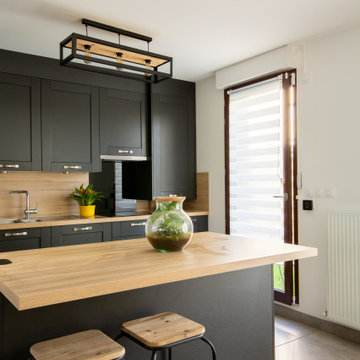
パリにある中くらいなトラディショナルスタイルのおしゃれなキッチン (ダブルシンク、フラットパネル扉のキャビネット、黒いキャビネット、木材カウンター、ベージュキッチンパネル、木材のキッチンパネル、黒い調理設備、セラミックタイルの床、グレーの床、ベージュのキッチンカウンター) の写真
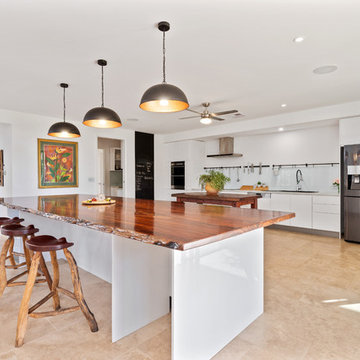
パースにある広いコンテンポラリースタイルのおしゃれなキッチン (ダブルシンク、フラットパネル扉のキャビネット、白いキャビネット、木材カウンター、白いキッチンパネル、ガラス板のキッチンパネル、シルバーの調理設備、磁器タイルの床、ベージュの床、ベージュのキッチンカウンター) の写真
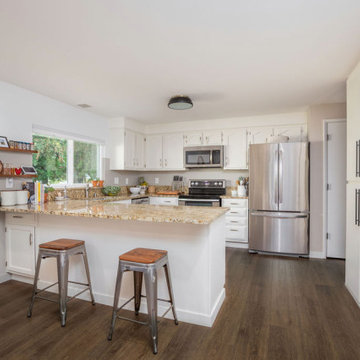
Rich deep brown tones of walnut and chocolate, finished with a subtle wire-brush. A classic color range that is comfortable in both traditional and modern designs.

ロンドンにある中くらいなコンテンポラリースタイルのおしゃれなキッチン (フラットパネル扉のキャビネット、白いキャビネット、シルバーの調理設備、淡色無垢フローリング、アイランドなし、ベージュの床、ベージュのキッチンカウンター、一体型シンク、テラゾーカウンター、ベージュキッチンパネル、石タイルのキッチンパネル) の写真
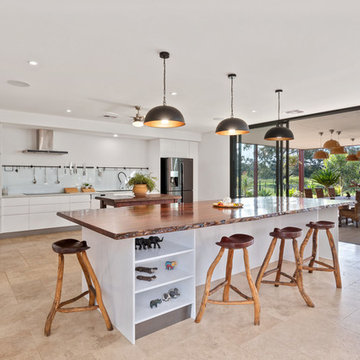
パースにある広いコンテンポラリースタイルのおしゃれなキッチン (ダブルシンク、フラットパネル扉のキャビネット、白いキャビネット、木材カウンター、白いキッチンパネル、ガラス板のキッチンパネル、シルバーの調理設備、磁器タイルの床、ベージュの床、ベージュのキッチンカウンター) の写真

Where do we even start. We renovated just about this whole home. So much so that we decided to split the video into two parts so you can see each area in a bit more detail. Starting with the Kitchen and living areas, because let’s face it, that is the heart of the home. Taking three very separated spaces, removing, and opening the existing dividing walls, then adding back in the supports for them, created a unified living space that flows so openly it is hard to imagine it any other way. Walking in the front door there was a small entry from the formal living room to the family room, with a protruding wall, we removed the peninsula wall, and widened he entry so you can see right into the family room as soon as you stem into the home. On the far left of that same wall we opened up a large space so that you can access each room easily without walking around an ominous divider. Both openings lead to what once was a small closed off kitchen. Removing the peninsula wall off the kitchen space, and closing off a doorway in the far end of the kitchen allowed for one expansive, beautiful space. Now entertaining the whole family is a very welcoming time for all.
The island is an entirely new design for all of us. We designed an L shaped island that offered seating to place the dining table next to. This is such a creative way to offer an island and a formal dinette space for the family. Stacked with drawers and cabinets for storage abound.
Both the cabinets and drawers lining the kitchen walls, and inside the island are all shaker style. A simple design with a lot of impact on the space. Doubling up on the drawer pulls when needed gives the area an old world feel inside a now modern space. White painted cabinets and drawers on the outer walls, and espresso stained ones in the island create a dramatic distinction for the accent island. Topping them all with a honed granite in Fantasy Brown, bringing all of the colors and style together. If you are not familiar with honed granite, it has a softer, more matte finish, rather than the glossy finish of polished granite. Yet another way of creating an old world charm to this space. Inside the cabinets we were able to provide so many wonderful storage options. Lower and upper Super Susan’s in the corner cabinets, slide outs in the pantry, a spice roll out next to the cooktop, and a utensil roll out on the other side of the cook top. Accessibility and functionality all in one kitchen. An added bonus was the area we created for upper and lower roll outs next to the oven. A place to neatly store all of the taller bottles and such for your cooking needs. A wonderful, yet small addition to the kitchen.
A double, unequal bowl sink in grey with a finish complimenting the honed granite, and color to match the boisterous backsplash. Using the simple colors in the space allowed for a beautiful backsplash full of pattern and intrigue. A true eye catcher in this beautiful home.
Moving from the kitchen to the formal living room, and throughout the home, we used a beautiful waterproof laminate that offers the look and feel of real wood, but the functionality of a newer, more durable material. In the formal living room was a fireplace box in place. It blended into the space, but we wanted to create more of the wow factor you have come to expect from us. Building out the shroud around it so that we could wrap the tile around gave a once flat wall, the three dimensional look of a large slab of marble. Now the fireplace, instead of the small, insignificant accent on a large, room blocking wall, sits high and proud in the center of the whole home.
ベージュのキッチン (ベージュのキッチンカウンター、ダブルシンク、一体型シンク) の写真
1