ベージュの、黄色いキッチン (黒いキッチンカウンター、クッションフロア) の写真
絞り込み:
資材コスト
並び替え:今日の人気順
写真 1〜20 枚目(全 192 枚)
1/5

This modern kitchen remodeling project was a delight to have worked on. The client brought us the idea and colors they were looking to incorperate. The finished project is this one of a kind piece of work.
With it's burnt orange flooring, blue/gray and white cabinets, it has become a favorite at first sight.
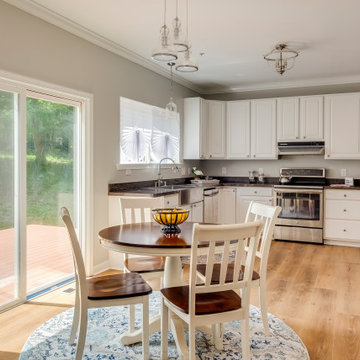
Kingswood Signature from the Modin Rigid LVP Collection - Tones of golden oak and walnut, with sparse knots to balance the more traditional palette.
ボルチモアにある広いコンテンポラリースタイルのおしゃれなキッチン (エプロンフロントシンク、シルバーの調理設備、クッションフロア、アイランドなし、黄色い床、レイズドパネル扉のキャビネット、白いキャビネット、黒いキッチンカウンター) の写真
ボルチモアにある広いコンテンポラリースタイルのおしゃれなキッチン (エプロンフロントシンク、シルバーの調理設備、クッションフロア、アイランドなし、黄色い床、レイズドパネル扉のキャビネット、白いキャビネット、黒いキッチンカウンター) の写真
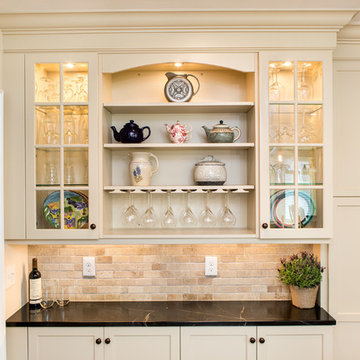
Andrew Pitzer Photography
ニューヨークにあるお手頃価格の中くらいなトラディショナルスタイルのおしゃれなキッチン (エプロンフロントシンク、落し込みパネル扉のキャビネット、ベージュのキャビネット、ソープストーンカウンター、ベージュキッチンパネル、トラバーチンのキッチンパネル、シルバーの調理設備、クッションフロア、茶色い床、黒いキッチンカウンター) の写真
ニューヨークにあるお手頃価格の中くらいなトラディショナルスタイルのおしゃれなキッチン (エプロンフロントシンク、落し込みパネル扉のキャビネット、ベージュのキャビネット、ソープストーンカウンター、ベージュキッチンパネル、トラバーチンのキッチンパネル、シルバーの調理設備、クッションフロア、茶色い床、黒いキッチンカウンター) の写真

Lunar Gray cabinetry is from Ultracraft Cabinetry in their Avon style. The refrigerator and dishwasher is paneled to create a consistent, continuous look.
Photo by Chrissy Racho.

kitchen remodel
サンディエゴにある中くらいなトランジショナルスタイルのおしゃれなキッチン (エプロンフロントシンク、シェーカースタイル扉のキャビネット、青いキャビネット、人工大理石カウンター、白いキッチンパネル、テラコッタタイルのキッチンパネル、黒い調理設備、クッションフロア、ベージュの床、黒いキッチンカウンター) の写真
サンディエゴにある中くらいなトランジショナルスタイルのおしゃれなキッチン (エプロンフロントシンク、シェーカースタイル扉のキャビネット、青いキャビネット、人工大理石カウンター、白いキッチンパネル、テラコッタタイルのキッチンパネル、黒い調理設備、クッションフロア、ベージュの床、黒いキッチンカウンター) の写真
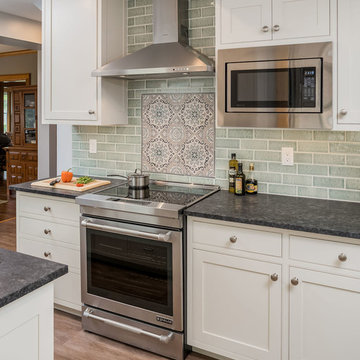
Marshall Evan Photography
コロンバスにある高級な中くらいなトランジショナルスタイルのおしゃれなキッチン (アンダーカウンターシンク、シェーカースタイル扉のキャビネット、白いキャビネット、御影石カウンター、緑のキッチンパネル、セラミックタイルのキッチンパネル、シルバーの調理設備、クッションフロア、茶色い床、黒いキッチンカウンター) の写真
コロンバスにある高級な中くらいなトランジショナルスタイルのおしゃれなキッチン (アンダーカウンターシンク、シェーカースタイル扉のキャビネット、白いキャビネット、御影石カウンター、緑のキッチンパネル、セラミックタイルのキッチンパネル、シルバーの調理設備、クッションフロア、茶色い床、黒いキッチンカウンター) の写真
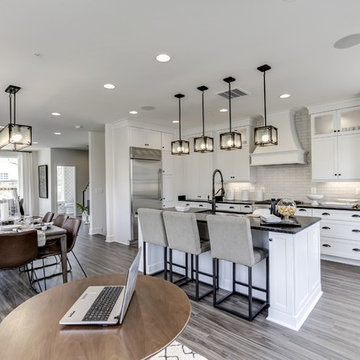
ワシントンD.C.にある広いトランジショナルスタイルのおしゃれなキッチン (アンダーカウンターシンク、シェーカースタイル扉のキャビネット、白いキャビネット、御影石カウンター、グレーのキッチンパネル、セラミックタイルのキッチンパネル、シルバーの調理設備、クッションフロア、グレーの床、黒いキッチンカウンター) の写真
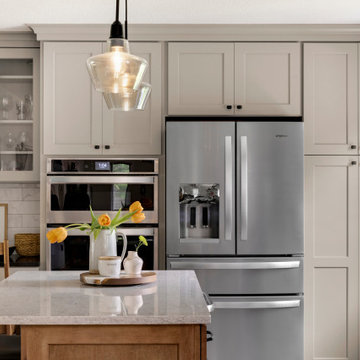
We are so excited to share with you this beautiful kitchen remodel in Lakeville, MN. Our clients came to us wanting to take out the wall between the kitchen and the dining room. By taking out the wall, we were able to create a new larger kitchen!
We kept the sink in the same location, and then moved the stove to the same wall as the sink. The fridge was moved to the far wall, we added an oven/micro combinations and a large pantry. We even had some extra room to create a desk space. The coolest thing about this kitchen is the DOUBLE island! The island closest to the sink functions as a working island and the other is for entertaining with seating for guests.
What really shines here is the combination of color that creates such a beautiful subtle elegance. The warm gray color of the cabinets were paired with the brown stained cabinets on the island. We then selected darker honed granite countertops on the perimeter cabinets and a light gray quartz countertop for the islands. The slightly marbled backsplash helps to tie everything in and give such a richness to the whole kitchen. I love adding little pops throughout the kitchen, so matte black hardware and the matte black sink light are perfect!
We are so happy with the final result of this kitchen! We would love the opportunity to help you out with any of your remodeling needs as well! Contact us today

Small San Diego Kitchen with white shaker Ikea cabinets and black quartzite countertops. We used a rolling table as the kitchen island which also is used as a high top kitchen table. Incorporating a wood hood as a detail to add warmth to the space.
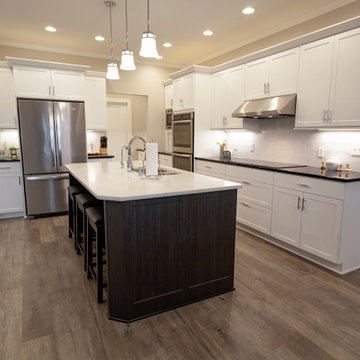
他の地域にある高級なモダンスタイルのおしゃれなアイランドキッチン (ダブルシンク、シェーカースタイル扉のキャビネット、白いキャビネット、クオーツストーンカウンター、白いキッチンパネル、セラミックタイルのキッチンパネル、シルバーの調理設備、クッションフロア、黒いキッチンカウンター) の写真
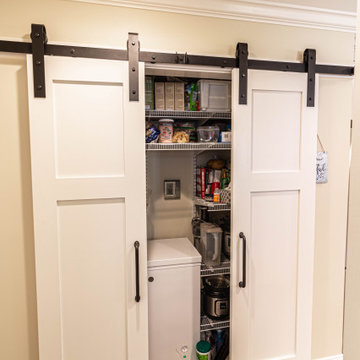
The first floor remodel began with the idea of removing a load bearing wall to create an open floor plan for the kitchen, dining room, and living room. This would allow more light to the back of the house, and open up a lot of space. A new kitchen with custom cabinetry, granite, crackled subway tile, and gorgeous cement tile focal point draws your eye in from the front door. New LVT plank flooring throughout keeps the space light and airy. Double barn doors for the pantry is a simple touch to update the outdated louvered bi-fold doors. Glass french doors into a new first floor office right off the entrance stands out on it's own.

Mt. Washington, CA - This modern, one of a kind kitchen remodel, brings us flat paneled cabinets, in both blue/gray and white with a a beautiful mosaic styled blue backsplash.
It is offset by a wonderful, burnt orange flooring (as seen in the reflection of the stove) and also provides stainless steel fixtures and appliances.
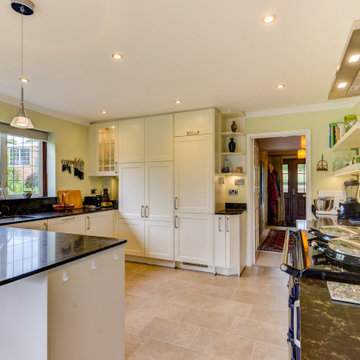
Country Nobilia Kitchen in Rusper, West Sussex.
This recent project epitomises a true country-style kitchen. Designed by George from our Horsham showroom, this traditional Rusper cottage has been transformed into a space befitting of the property with time-honoured kitchen features to match.
With every kitchen we design we make functional living a cornerstone, and this project is no different. With a clear cottage-style kitchen theme in mind, this kitchen has been reimagined with a flowing and contemporary design to give plenty of storage and floorspace. To maintain this theme, the full use of furniture options have been opted for, with feature shelving, glass fronted unit and chamfered corners helping to keep a traditional and airy kitchen space.
Kitchen Furniture
In line with the design brief, the quintessential cottage-style range Chalet has been elected for. Chalet is a premium range from supplier Nobilia, a German kitchen furniture specialist that offers a unique and contemporary take on the country style kitchen. The colour option Matt Ivory has been chosen, contributing to the overall theme, working in harmony with worktop and flooring choices.
The previous layout of this kitchen included an island, which the client was keen to not replicate. Instead, designer George has utilised a U-shape layout with a run of full-height units and peninsula island space, with room for casual dining. A separate run houses the main feature of this kitchen, the client’s AGA cooker, with increased depth units wrapping neatly around the corner wall. Chamfered Z-units have been used to soften the harshness of corners, whilst remaining a usable and easy-access storage space.
Kitchen Appliances
Undoubtably the most impressive appliance is the classic AGA cooker. A staple and historic kitchen inclusion that brings unparalleled character to a kitchen like this. Fixed above the AGA is a Neff N30 pyramid extractor hood has been included to efficiently recirculate clean air into the kitchen. To make this kitchen a functional, present day space designer George has specified a number of German Neff appliances, integrating N50 model fridge and dishwasher behind Ivory kitchen furniture.
Another key determinant of this kitchen was open space. The client wanted un-restricted access to storage, whether in the form of refrigerated foods stored in the full-height Neff fridge or the adjacent double-door pantry. This fridge model incorporates FreshSafe and SuperCooling technology, helping to keep foods at optimum temperature to increase the lifespan of your food.
Kitchen Accessories
With our design service we get to the bottom of a client’s needs in the kitchen, tailoring our design to the way the want to use the kitchen itself. This client wanted a space to clean and wash vegetables before use, so George has included a simple cold feed tap with a rounded undermounted basin – giving room to prep vegetables without filling up the main sink. German Blanco taps have been used for both sinks, with a generously sized Blanco sink used for the main sink. Whilst undertaking the installation, flooring from Karndean flooring has been fitted throughout the kitchen and living space, using the neutral Natural Oak option from the Da Vinci collection.
Perfectly complementing Ivory furniture and the Karndean flooring is the dark quartz worktops, adding richness to the kitchen as well as a durability. Manufacturer Caesarstone has supplied these, which are the Woodlands option from the contemporary Supernatural collection. The delicately veined worktops are used throughout the space, including on the windowsill, and have even been carefully fabricated around the chamfered corner Z-units. Our qualified electricians have also installed spotlighting throughout the space as well as installing the client’s own feature pendants above the peninsula island.
Kitchen Features
A specified double door pantry was a key inclusion for this client, keeping the ‘all in one space’ storage theme in mind throughout the design. This pantry boasts seven levels of storage with our electricians also fitting spotlights inside the pantry cabinetry and the adjacent glass fronted unit. In keeping shelving has been incorporated above the long run of units and next to the door as a space to store kitchen essentials and decorative objects, feature LED strip lighting installed to the underside to increase visibility.
Z-unit storage is a unique inclusion to this kitchen featuring next to the door and opposite the peninsula island. Each unit boasts two pull-out trays which the client has used as a neat drink storage.
Our Kitchen Design & Kitchen Fitting Service
As with many of our kitchen projects, this client has opted for a drastic redesign of the space opting to incorporate new flooring and lighting as part of the project. Our fitters have replastered the ceiling and re-coved edges and corners to ensure every aspect of the room is perfect for the customer. In terms of design, George has created a space that works in harmony with the way the client wants to use the kitchen, with features like dual sinks, all in one place storage and decorative shelving to bring a classic country-style kitchen to this Rusper property.
If you have a kitchen project which needs many trades, or if you simply like the style of this kitchen space then talk to one of our designers about your project.
We offer a free design & quote service, with project management and a complete kitchen fitting for every project.
To book your free design consultation with one of our experienced designers click book an appointment or call a showroom today.
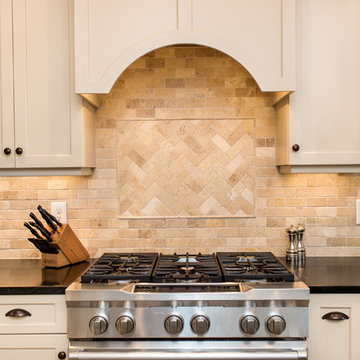
Andrew Pitzer Photography
ニューヨークにあるお手頃価格の中くらいなトラディショナルスタイルのおしゃれなキッチン (エプロンフロントシンク、落し込みパネル扉のキャビネット、ベージュのキャビネット、ソープストーンカウンター、ベージュキッチンパネル、トラバーチンのキッチンパネル、シルバーの調理設備、クッションフロア、茶色い床、黒いキッチンカウンター) の写真
ニューヨークにあるお手頃価格の中くらいなトラディショナルスタイルのおしゃれなキッチン (エプロンフロントシンク、落し込みパネル扉のキャビネット、ベージュのキャビネット、ソープストーンカウンター、ベージュキッチンパネル、トラバーチンのキッチンパネル、シルバーの調理設備、クッションフロア、茶色い床、黒いキッチンカウンター) の写真
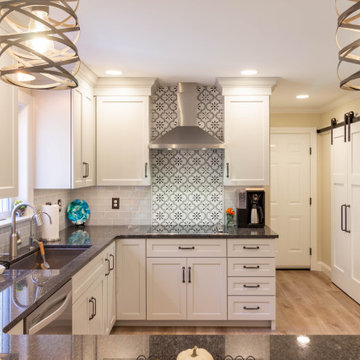
The first floor remodel began with the idea of removing a load bearing wall to create an open floor plan for the kitchen, dining room, and living room. This would allow more light to the back of the house, and open up a lot of space. A new kitchen with custom cabinetry, granite, crackled subway tile, and gorgeous cement tile focal point draws your eye in from the front door. New LVT plank flooring throughout keeps the space light and airy. Double barn doors for the pantry is a simple touch to update the outdated louvered bi-fold doors. Glass french doors into a new first floor office right off the entrance stands out on it's own.
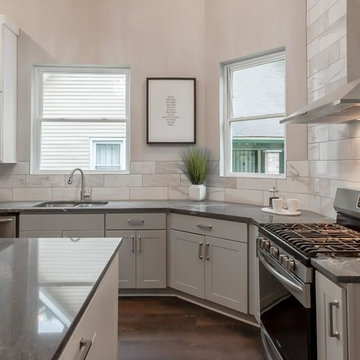
インディアナポリスにある高級な中くらいなモダンスタイルのおしゃれなキッチン (ドロップインシンク、シェーカースタイル扉のキャビネット、白いキャビネット、御影石カウンター、白いキッチンパネル、大理石のキッチンパネル、シルバーの調理設備、クッションフロア、マルチカラーの床、黒いキッチンカウンター) の写真
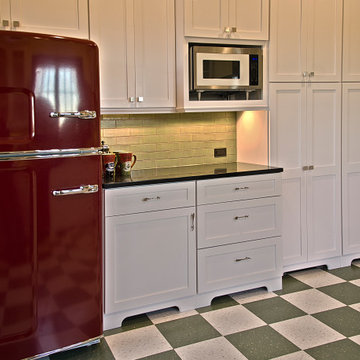
ワシントンD.C.にある中くらいなミッドセンチュリースタイルのおしゃれなキッチン (シェーカースタイル扉のキャビネット、白いキャビネット、クオーツストーンカウンター、白いキッチンパネル、サブウェイタイルのキッチンパネル、カラー調理設備、クッションフロア、マルチカラーの床、黒いキッチンカウンター) の写真
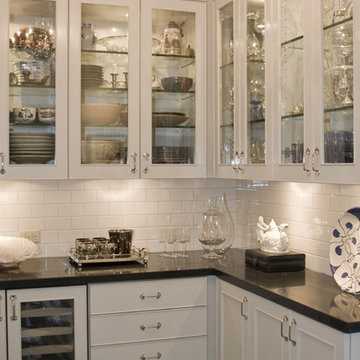
Classic Hancock Park Kitchen Remodel - Butler's Pantry
ロサンゼルスにあるトラディショナルスタイルのおしゃれなキッチン (白いキャビネット、大理石カウンター、白いキッチンパネル、サブウェイタイルのキッチンパネル、クッションフロア、ガラス扉のキャビネット、マルチカラーの床、黒いキッチンカウンター) の写真
ロサンゼルスにあるトラディショナルスタイルのおしゃれなキッチン (白いキャビネット、大理石カウンター、白いキッチンパネル、サブウェイタイルのキッチンパネル、クッションフロア、ガラス扉のキャビネット、マルチカラーの床、黒いキッチンカウンター) の写真
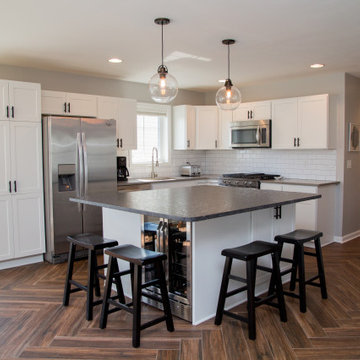
Contemporary Kitchen with White Cabinets, Dark Flooring and Center Isle
他の地域にある高級な中くらいなコンテンポラリースタイルのおしゃれなキッチン (ドロップインシンク、シェーカースタイル扉のキャビネット、白いキャビネット、御影石カウンター、白いキッチンパネル、サブウェイタイルのキッチンパネル、シルバーの調理設備、クッションフロア、黒いキッチンカウンター) の写真
他の地域にある高級な中くらいなコンテンポラリースタイルのおしゃれなキッチン (ドロップインシンク、シェーカースタイル扉のキャビネット、白いキャビネット、御影石カウンター、白いキッチンパネル、サブウェイタイルのキッチンパネル、シルバーの調理設備、クッションフロア、黒いキッチンカウンター) の写真
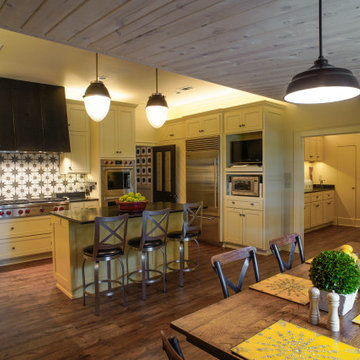
他の地域にあるカントリー風のおしゃれなキッチン (御影石カウンター、御影石のキッチンパネル、クッションフロア、ダブルシンク、落し込みパネル扉のキャビネット、黒いキッチンパネル、茶色い床、黒いキッチンカウンター、塗装板張りの天井、黄色いキャビネット) の写真
ベージュの、黄色いキッチン (黒いキッチンカウンター、クッションフロア) の写真
1