小さなベージュの、白いキッチン (マルチカラーのキッチンカウンター、グレーの床、ピンクの床) の写真
絞り込み:
資材コスト
並び替え:今日の人気順
写真 1〜20 枚目(全 78 枚)
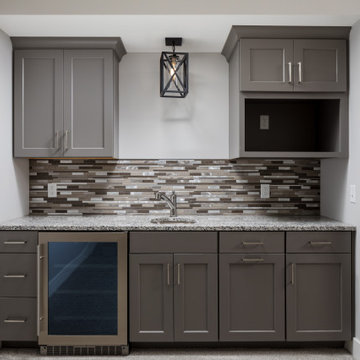
グランドラピッズにあるお手頃価格の小さなトラディショナルスタイルのおしゃれなキッチン (アンダーカウンターシンク、落し込みパネル扉のキャビネット、グレーのキャビネット、クオーツストーンカウンター、マルチカラーのキッチンパネル、セラミックタイルのキッチンパネル、シルバーの調理設備、カーペット敷き、アイランドなし、グレーの床、マルチカラーのキッチンカウンター) の写真
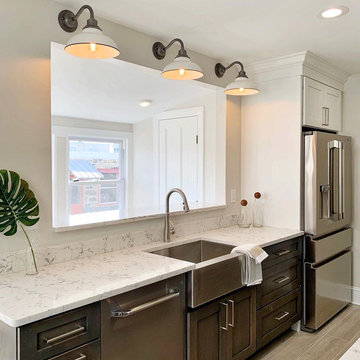
Challenged with a sloped ceiling in the breakfast bar/dining room space, the decision was made to put in warm bowled pendant lighting to create a more intimate and friendly eating space. Additionally, the lights act as a light source for the kitchen, and further ornament/articulate the space.

Modern kitchen with matte grey units, marble/quartz worktop accented with yellow.
サセックスにあるお手頃価格の小さなコンテンポラリースタイルのおしゃれなキッチン (アンダーカウンターシンク、フラットパネル扉のキャビネット、グレーのキャビネット、珪岩カウンター、パネルと同色の調理設備、磁器タイルの床、アイランドなし、グレーの床、マルチカラーのキッチンカウンター) の写真
サセックスにあるお手頃価格の小さなコンテンポラリースタイルのおしゃれなキッチン (アンダーカウンターシンク、フラットパネル扉のキャビネット、グレーのキャビネット、珪岩カウンター、パネルと同色の調理設備、磁器タイルの床、アイランドなし、グレーの床、マルチカラーのキッチンカウンター) の写真

ニューヨークにある小さなトランジショナルスタイルのおしゃれなキッチン (アンダーカウンターシンク、シェーカースタイル扉のキャビネット、白いキャビネット、御影石カウンター、グレーのキッチンパネル、サブウェイタイルのキッチンパネル、シルバーの調理設備、磁器タイルの床、グレーの床、マルチカラーのキッチンカウンター) の写真
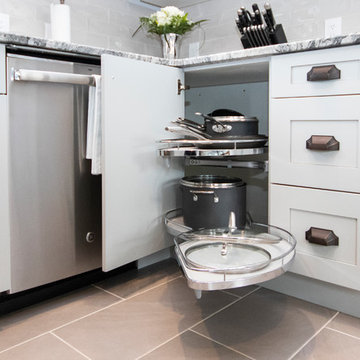
プロビデンスにある高級な小さなトランジショナルスタイルのおしゃれなキッチン (アンダーカウンターシンク、シェーカースタイル扉のキャビネット、グレーのキャビネット、珪岩カウンター、グレーのキッチンパネル、セラミックタイルのキッチンパネル、シルバーの調理設備、セラミックタイルの床、アイランドなし、グレーの床、マルチカラーのキッチンカウンター) の写真
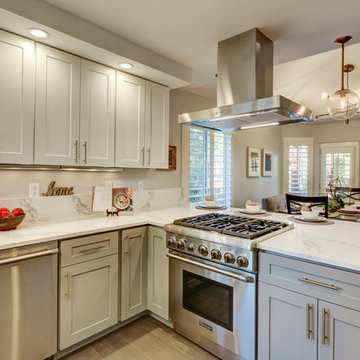
Quartz countertops with matching veins and backsplash, White cabinet uppers and grey lowers, Gold light fixtures and cabinet hardware. Built out custom soffit to accommodate additional countertop lighting above upper cabinets.
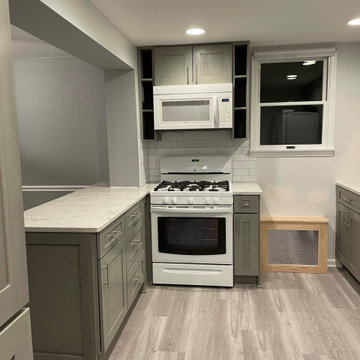
Removed separating block wall to open kitchen up to dining room.
Installed ForeverMark Grey Shaker Cabinet.
Turned around cabinets on dining side to make the most use of the small kitchen space.
Stacked wall cabinets on top of each other to make a full size pantry cabinet in a very narrow space.
White subway tile with grey grout
New recessed lights to better light the kitchen after the wall removal.
Undermount granite composite sink
Pull down sink faucet
White and grey quartz countertops
New Grey LVP Flooring
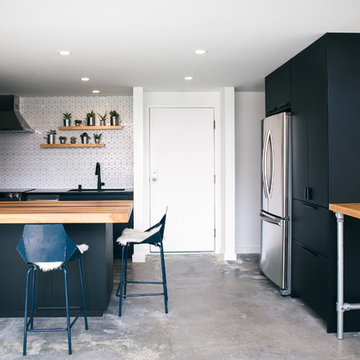
SF Mission District Loft Renovation -- Entry & Kitchen
サンフランシスコにある低価格の小さなコンテンポラリースタイルのおしゃれなキッチン (アンダーカウンターシンク、フラットパネル扉のキャビネット、黒いキャビネット、木材カウンター、白いキッチンパネル、セラミックタイルのキッチンパネル、シルバーの調理設備、コンクリートの床、グレーの床、マルチカラーのキッチンカウンター) の写真
サンフランシスコにある低価格の小さなコンテンポラリースタイルのおしゃれなキッチン (アンダーカウンターシンク、フラットパネル扉のキャビネット、黒いキャビネット、木材カウンター、白いキッチンパネル、セラミックタイルのキッチンパネル、シルバーの調理設備、コンクリートの床、グレーの床、マルチカラーのキッチンカウンター) の写真
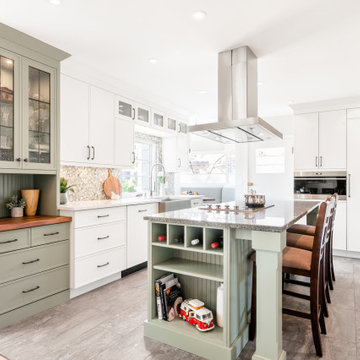
バンクーバーにあるお手頃価格の小さなカントリー風のおしゃれなキッチン (エプロンフロントシンク、シェーカースタイル扉のキャビネット、緑のキャビネット、御影石カウンター、マルチカラーのキッチンパネル、モザイクタイルのキッチンパネル、シルバーの調理設備、クッションフロア、グレーの床、マルチカラーのキッチンカウンター) の写真
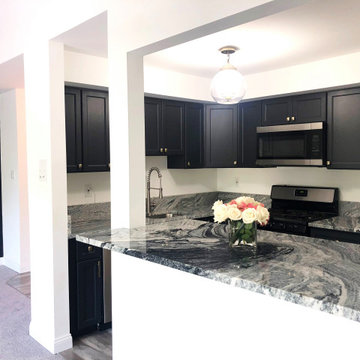
フィラデルフィアにある高級な小さなコンテンポラリースタイルのおしゃれなキッチン (アンダーカウンターシンク、落し込みパネル扉のキャビネット、濃色木目調キャビネット、木材カウンター、マルチカラーのキッチンパネル、石スラブのキッチンパネル、シルバーの調理設備、ラミネートの床、グレーの床、マルチカラーのキッチンカウンター) の写真
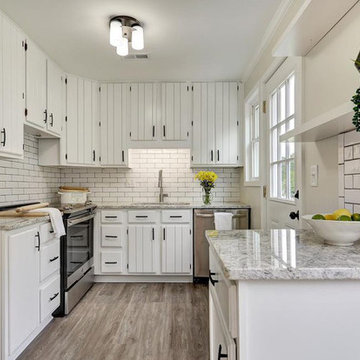
他の地域にあるお手頃価格の小さなコンテンポラリースタイルのおしゃれなキッチン (シングルシンク、インセット扉のキャビネット、白いキャビネット、御影石カウンター、白いキッチンパネル、セラミックタイルのキッチンパネル、シルバーの調理設備、クッションフロア、グレーの床、マルチカラーのキッチンカウンター) の写真
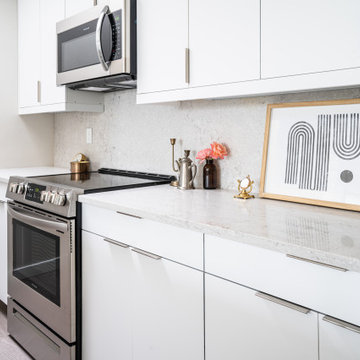
Downtown waterfront high rise condo remodel
ポートランドにある高級な小さなモダンスタイルのおしゃれなII型キッチン (アンダーカウンターシンク、フラットパネル扉のキャビネット、クオーツストーンカウンター、マルチカラーのキッチンパネル、クオーツストーンのキッチンパネル、シルバーの調理設備、クッションフロア、グレーの床、マルチカラーのキッチンカウンター、三角天井) の写真
ポートランドにある高級な小さなモダンスタイルのおしゃれなII型キッチン (アンダーカウンターシンク、フラットパネル扉のキャビネット、クオーツストーンカウンター、マルチカラーのキッチンパネル、クオーツストーンのキッチンパネル、シルバーの調理設備、クッションフロア、グレーの床、マルチカラーのキッチンカウンター、三角天井) の写真
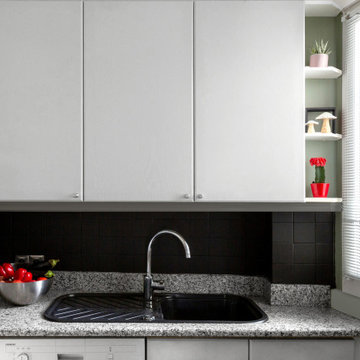
Relooking optimisé cuisine: nouvelles finitions pour crédence et murs, portes placards rénovées.
パリにある低価格の小さなコンテンポラリースタイルのおしゃれなキッチン (シングルシンク、フラットパネル扉のキャビネット、グレーのキャビネット、御影石カウンター、グレーのキッチンパネル、セラミックタイルのキッチンパネル、パネルと同色の調理設備、セラミックタイルの床、アイランドなし、グレーの床、マルチカラーのキッチンカウンター) の写真
パリにある低価格の小さなコンテンポラリースタイルのおしゃれなキッチン (シングルシンク、フラットパネル扉のキャビネット、グレーのキャビネット、御影石カウンター、グレーのキッチンパネル、セラミックタイルのキッチンパネル、パネルと同色の調理設備、セラミックタイルの床、アイランドなし、グレーの床、マルチカラーのキッチンカウンター) の写真
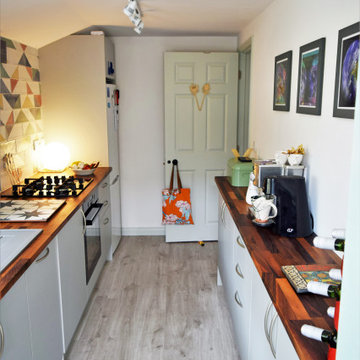
Originally only having units running along one side of the room, our client enjoys cooking and urgently required additional space. Whilst completing the full property refurbishment, WBC assisted with the planning of this room and custom-adjusted cabinets to a narrower depth, which meant the space is now able to host units on either elevation. With integrated appliances, the overall aesthetic is of simple-clean lines with an eclectic edge.
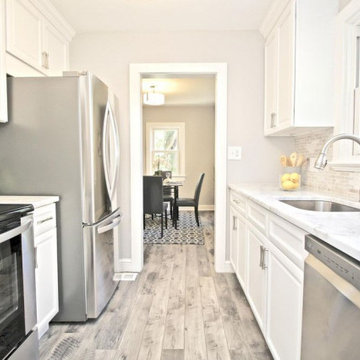
ウィルミントンにある高級な小さなトラディショナルスタイルのおしゃれなキッチン (アンダーカウンターシンク、シェーカースタイル扉のキャビネット、白いキャビネット、御影石カウンター、ベージュキッチンパネル、モザイクタイルのキッチンパネル、シルバーの調理設備、ラミネートの床、グレーの床、マルチカラーのキッチンカウンター) の写真
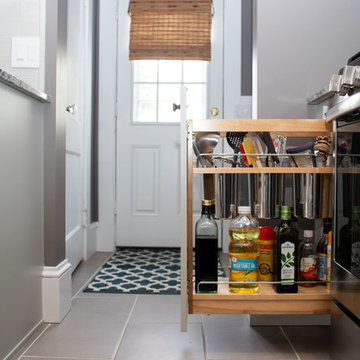
プロビデンスにある高級な小さなトランジショナルスタイルのおしゃれなキッチン (アンダーカウンターシンク、シェーカースタイル扉のキャビネット、グレーのキャビネット、珪岩カウンター、グレーのキッチンパネル、セラミックタイルのキッチンパネル、シルバーの調理設備、セラミックタイルの床、アイランドなし、グレーの床、マルチカラーのキッチンカウンター) の写真
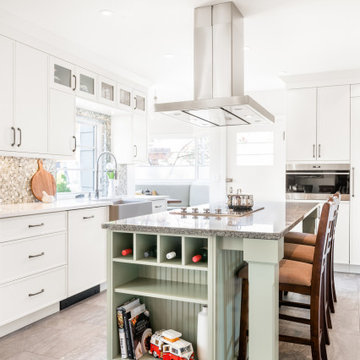
バンクーバーにあるお手頃価格の小さなカントリー風のおしゃれなキッチン (エプロンフロントシンク、シェーカースタイル扉のキャビネット、緑のキャビネット、御影石カウンター、マルチカラーのキッチンパネル、モザイクタイルのキッチンパネル、シルバーの調理設備、クッションフロア、グレーの床、マルチカラーのキッチンカウンター) の写真
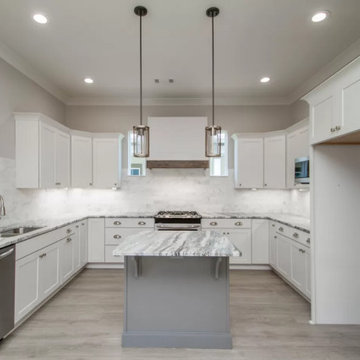
リトルロックにある低価格の小さなトランジショナルスタイルのおしゃれなキッチン (アンダーカウンターシンク、シェーカースタイル扉のキャビネット、白いキャビネット、御影石カウンター、白いキッチンパネル、大理石のキッチンパネル、シルバーの調理設備、クッションフロア、グレーの床、マルチカラーのキッチンカウンター) の写真
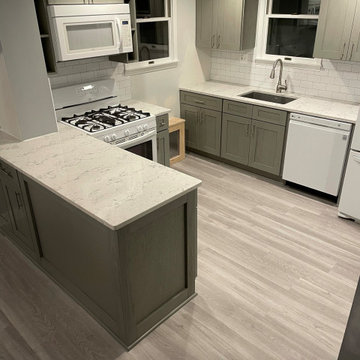
Removed separating block wall to open kitchen up to dining room.
Installed ForeverMark Grey Shaker Cabinet.
Turned around cabinets on dining side to make the most use of the small kitchen space.
Stacked wall cabinets on top of each other to make a full size pantry cabinet in a very narrow space.
White subway tile with grey grout
New recessed lights to better light the kitchen after the wall removal.
Undermount granite composite sink
Pull down sink faucet
White and grey quartz countertops
New Grey LVP Flooring
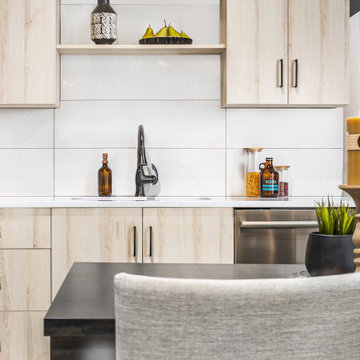
Clean lines featuring a minimalist styled kitchen, is made warm with pale wood finishes. Matte black faucet and handles helps to ground the space. Large wall tiles provide a clean sleek background for pale woods and matt black accents.
Photo: Caydence Photography
小さなベージュの、白いキッチン (マルチカラーのキッチンカウンター、グレーの床、ピンクの床) の写真
1