ベージュの、赤いキッチン (大理石カウンター、タイルカウンター、ライムストーンの床) の写真
絞り込み:
資材コスト
並び替え:今日の人気順
写真 1〜20 枚目(全 165 枚)

The kitchen was all designed to be integrated to the garden. The client made great emphasis to have the sink facing the garden so an L shaped kitchen was designed which also serves as kitchen bar. An enormous rooflight brings lots of light into the space.
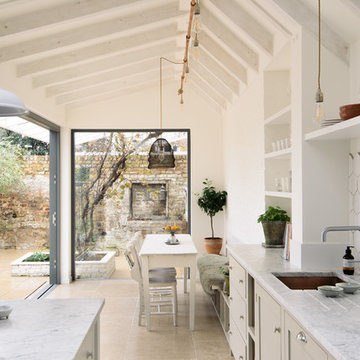
deVOL Kitchens
Our Dijon Tumbled Limestone with a gorgeous kitchen from our sister company deVOL Kitchens. We love the muted tones.
お手頃価格の中くらいなトランジショナルスタイルのおしゃれなダイニングキッチン (シェーカースタイル扉のキャビネット、ベージュのキャビネット、大理石カウンター、白いキッチンパネル、ライムストーンの床、ベージュの床、アンダーカウンターシンク、白いキッチンカウンター) の写真
お手頃価格の中くらいなトランジショナルスタイルのおしゃれなダイニングキッチン (シェーカースタイル扉のキャビネット、ベージュのキャビネット、大理石カウンター、白いキッチンパネル、ライムストーンの床、ベージュの床、アンダーカウンターシンク、白いキッチンカウンター) の写真
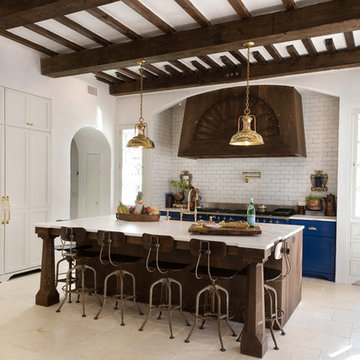
ジャクソンビルにある高級な中くらいな地中海スタイルのおしゃれなキッチン (シェーカースタイル扉のキャビネット、白いキャビネット、大理石カウンター、白いキッチンパネル、カラー調理設備、ライムストーンの床、サブウェイタイルのキッチンパネル) の写真
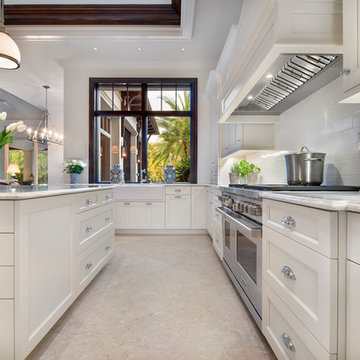
マイアミにある広いトロピカルスタイルのおしゃれなキッチン (エプロンフロントシンク、シェーカースタイル扉のキャビネット、白いキャビネット、大理石カウンター、白いキッチンパネル、石スラブのキッチンパネル、パネルと同色の調理設備、ライムストーンの床、ベージュの床) の写真

ニューヨークにあるラグジュアリーな中くらいなトラディショナルスタイルのおしゃれなキッチン (エプロンフロントシンク、白いキャビネット、ベージュの床、インセット扉のキャビネット、大理石カウンター、ベージュキッチンパネル、テラコッタタイルのキッチンパネル、白い調理設備、ライムストーンの床、白いキッチンカウンター) の写真
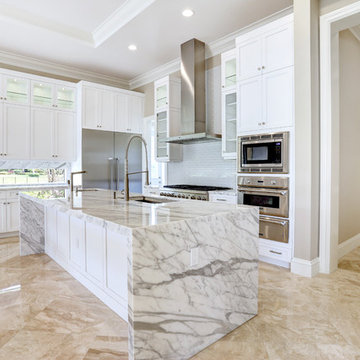
マイアミにある広いモダンスタイルのおしゃれなキッチン (アンダーカウンターシンク、シェーカースタイル扉のキャビネット、白いキャビネット、大理石カウンター、シルバーの調理設備、ライムストーンの床、ベージュの床) の写真
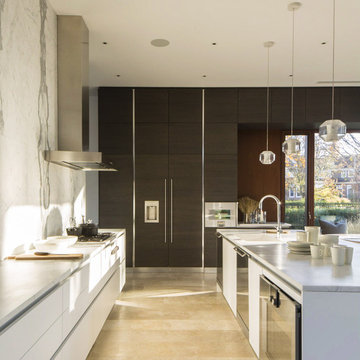
Photos by Rafael Gamo
ニューヨークにある広いモダンスタイルのおしゃれなキッチン (ライムストーンの床、アンダーカウンターシンク、フラットパネル扉のキャビネット、白いキャビネット、大理石カウンター、白いキッチンパネル、石スラブのキッチンパネル、パネルと同色の調理設備、ベージュの床) の写真
ニューヨークにある広いモダンスタイルのおしゃれなキッチン (ライムストーンの床、アンダーカウンターシンク、フラットパネル扉のキャビネット、白いキャビネット、大理石カウンター、白いキッチンパネル、石スラブのキッチンパネル、パネルと同色の調理設備、ベージュの床) の写真
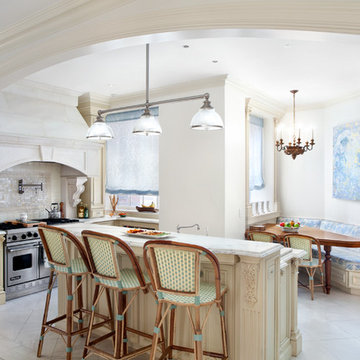
Linda Hall
ニューヨークにあるラグジュアリーな中くらいなヴィクトリアン調のおしゃれなキッチン (アンダーカウンターシンク、落し込みパネル扉のキャビネット、ベージュのキャビネット、大理石カウンター、白いキッチンパネル、モザイクタイルのキッチンパネル、シルバーの調理設備、ライムストーンの床) の写真
ニューヨークにあるラグジュアリーな中くらいなヴィクトリアン調のおしゃれなキッチン (アンダーカウンターシンク、落し込みパネル扉のキャビネット、ベージュのキャビネット、大理石カウンター、白いキッチンパネル、モザイクタイルのキッチンパネル、シルバーの調理設備、ライムストーンの床) の写真

Welcome to a striking modern kitchen, a delightful interplay between the rich, natural beauty of slab walnut doors and the contemporary allure of cashmere gloss slab doors. This thoughtfully designed space embodies both warmth and luxury, creating an ambience that is stylish yet welcoming.
Immediately upon entering, one is drawn to the stunning walnut slab doors. Their beautifully organic grain patterns and deep, warm hues introduce a touch of nature into the space, providing an inherent homeliness. The broad, flat surfaces of the slabs accentuate the walnut's unique texture and coloration, creating an appealing contrast to the sleek, modern lines of the kitchen's overall design.
Paired with the walnut's earthy tones, the cashmere gloss slab doors present a contemporary elegance. Their soft, neutral shade exudes a sense of serene luxury, akin to the fine texture of cashmere. The high-gloss finish reflects light beautifully, infusing the room with a bright, spacious feel. The slab design keeps the aesthetic clean and modern, subtly mirroring the simple geometry seen throughout the kitchen.
The interplay between the textured walnut and smooth cashmere gloss creates a captivating visual dialogue. The natural warmth and richness of the walnut balance the chic, contemporary vibe of the cashmere gloss, achieving a harmonious blend of styles. The result is a kitchen that feels both cozy and sophisticated, traditional yet cutting-edge.
In this stylish space, integrated state-of-the-art appliances blend seamlessly into the design, their modern lines enhancing the room's minimalist aesthetic. Clever storage solutions within the slab doors ensure the kitchen remains uncluttered, reinforcing its sleek, streamlined look.
This kitchen, with its fusion of slab walnut and cashmere gloss doors, offers an engaging mix of warmth and modernity. Every element of its design, from the choice of materials to the color palette, creates a welcoming atmosphere that doesn't compromise on style or functionality. It's a room that invites you to relax, cook, dine, and celebrate the beauty of contemporary kitchen design.
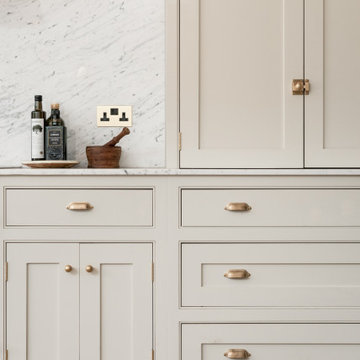
Featuring a handmade, hand-painted kitchen, with marble surfaces and warm metal tones throughout.
ロンドンにある高級な広いトランジショナルスタイルのおしゃれなキッチン (ドロップインシンク、シェーカースタイル扉のキャビネット、淡色木目調キャビネット、大理石カウンター、白いキッチンパネル、大理石のキッチンパネル、黒い調理設備、ライムストーンの床、ベージュの床、白いキッチンカウンター、三角天井) の写真
ロンドンにある高級な広いトランジショナルスタイルのおしゃれなキッチン (ドロップインシンク、シェーカースタイル扉のキャビネット、淡色木目調キャビネット、大理石カウンター、白いキッチンパネル、大理石のキッチンパネル、黒い調理設備、ライムストーンの床、ベージュの床、白いキッチンカウンター、三角天井) の写真

サリーにある高級な広いトラディショナルスタイルのおしゃれなアイランドキッチン (エプロンフロントシンク、インセット扉のキャビネット、緑のキャビネット、大理石カウンター、ライムストーンの床、ベージュの床、グレーのキッチンカウンター) の写真
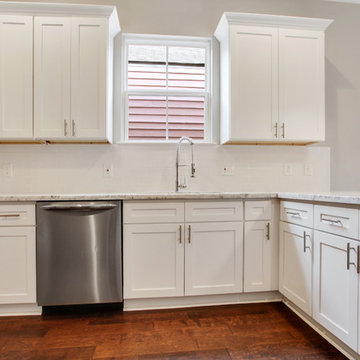
BRAND NEW CONSTRUCTION HOME featuring wood flooring, granite countertops and vanities, beautiful flooring and wall tiles in baths and shower. Large open floor plan flows nicely from living to dining to kitchen which features beautiful wood cabinets, pantry, and all appliances. Wood fence for added security. Master features a very large walk-in closet.
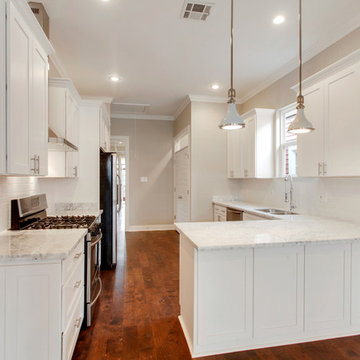
BRAND NEW CONSTRUCTION HOME featuring wood flooring, granite countertops and vanities, beautiful flooring and wall tiles in baths and shower. Large open floor plan flows nicely from living to dining to kitchen which features beautiful wood cabinets, pantry, and all appliances. Wood fence for added security. Master features a very large walk-in closet.
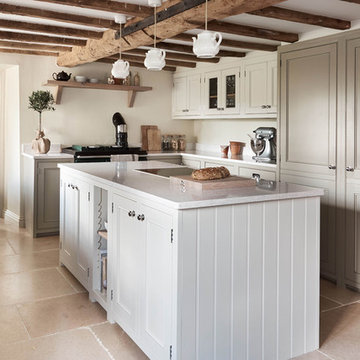
Adam Carter
オックスフォードシャーにある広いカントリー風のおしゃれなキッチン (アンダーカウンターシンク、シェーカースタイル扉のキャビネット、大理石カウンター、ライムストーンの床) の写真
オックスフォードシャーにある広いカントリー風のおしゃれなキッチン (アンダーカウンターシンク、シェーカースタイル扉のキャビネット、大理石カウンター、ライムストーンの床) の写真
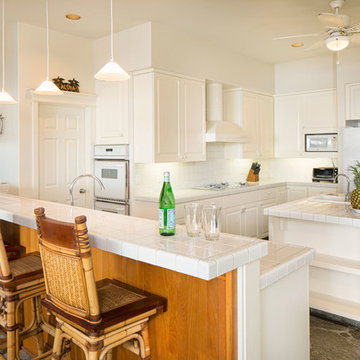
ハワイにあるお手頃価格の広いビーチスタイルのおしゃれなキッチン (落し込みパネル扉のキャビネット、白いキャビネット、タイルカウンター、白いキッチンパネル、セラミックタイルのキッチンパネル、白い調理設備、ライムストーンの床) の写真
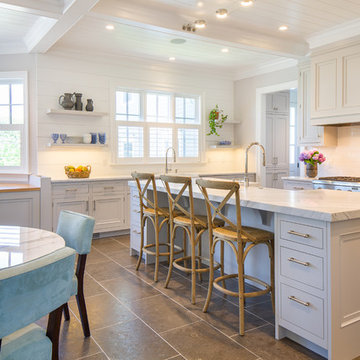
ニューヨークにある広いビーチスタイルのおしゃれなキッチン (エプロンフロントシンク、フラットパネル扉のキャビネット、グレーのキャビネット、大理石カウンター、白いキッチンパネル、セラミックタイルのキッチンパネル、シルバーの調理設備、ライムストーンの床、グレーの床、白いキッチンカウンター) の写真

ダラスにある広いトランジショナルスタイルのおしゃれなキッチン (ドロップインシンク、シルバーの調理設備、グレーのキャビネット、大理石カウンター、白いキッチンパネル、石スラブのキッチンパネル、ライムストーンの床、ベージュの床、シェーカースタイル扉のキャビネット) の写真

ロンドンにある高級な中くらいなトラディショナルスタイルのおしゃれなキッチン (ドロップインシンク、落し込みパネル扉のキャビネット、ステンレスキャビネット、大理石カウンター、マルチカラーのキッチンパネル、セラミックタイルのキッチンパネル、シルバーの調理設備、ライムストーンの床、グレーの床、マルチカラーのキッチンカウンター、格子天井) の写真
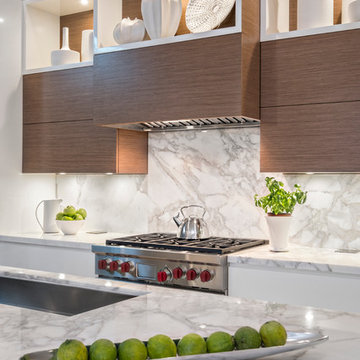
Kitchen Detail
ニューヨークにあるラグジュアリーな広いコンテンポラリースタイルのおしゃれなキッチン (フラットパネル扉のキャビネット、大理石カウンター、白いキッチンパネル、石スラブのキッチンパネル、アンダーカウンターシンク、白いキャビネット、パネルと同色の調理設備、ライムストーンの床) の写真
ニューヨークにあるラグジュアリーな広いコンテンポラリースタイルのおしゃれなキッチン (フラットパネル扉のキャビネット、大理石カウンター、白いキッチンパネル、石スラブのキッチンパネル、アンダーカウンターシンク、白いキャビネット、パネルと同色の調理設備、ライムストーンの床) の写真
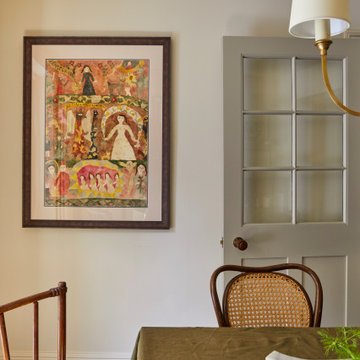
Basement Georgian kitchen with black limestone, yellow shaker cabinets and open and freestanding kitchen island. War and cherry marble, midcentury accents, leading onto a dining room.
ベージュの、赤いキッチン (大理石カウンター、タイルカウンター、ライムストーンの床) の写真
1