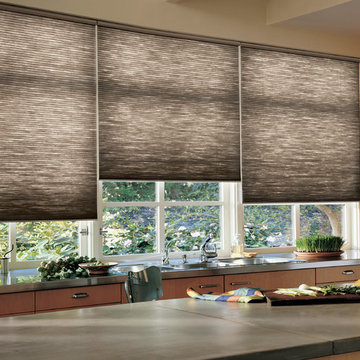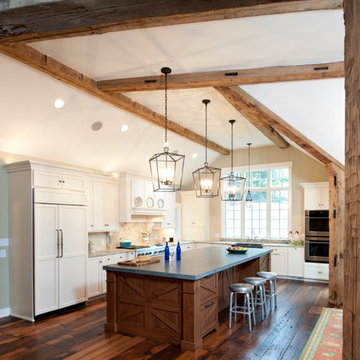ベージュの、ブラウンのキッチン (コンクリートカウンター、タイルカウンター) の写真
絞り込み:
資材コスト
並び替え:今日の人気順
写真 1〜20 枚目(全 5,416 枚)
1/5

This open floor kitchen has a mixture of Concrete Counter tops as well as Marble. The range hood is made of a custom plaster. The T&G ceiling with accents of Steel make this room cozy and elegant. The floors were 8 inch planks imported from Europe.

Kitchen Storage Pantry in Bay Area European Style Cabinetry made in our artisanal cabinet shop with a wonderful Hafele Gourmet Pantry for kitchen storage.

Kitchen with concrete countertop island and pendant lighting.
ニューヨークにある高級な広いカントリー風のおしゃれなキッチン (シングルシンク、シェーカースタイル扉のキャビネット、グレーのキャビネット、コンクリートカウンター、白いキッチンパネル、木材のキッチンパネル、シルバーの調理設備、濃色無垢フローリング、茶色い床、黒いキッチンカウンター) の写真
ニューヨークにある高級な広いカントリー風のおしゃれなキッチン (シングルシンク、シェーカースタイル扉のキャビネット、グレーのキャビネット、コンクリートカウンター、白いキッチンパネル、木材のキッチンパネル、シルバーの調理設備、濃色無垢フローリング、茶色い床、黒いキッチンカウンター) の写真

他の地域にある中くらいなモダンスタイルのおしゃれなキッチン (アンダーカウンターシンク、フラットパネル扉のキャビネット、淡色木目調キャビネット、コンクリートカウンター、パネルと同色の調理設備、無垢フローリング、茶色い床、グレーのキッチンカウンター) の写真

For this project, the initial inspiration for our clients came from seeing a modern industrial design featuring barnwood and metals in our showroom. Once our clients saw this, we were commissioned to completely renovate their outdated and dysfunctional kitchen and our in-house design team came up with this new this space that incorporated old world aesthetics with modern farmhouse functions and sensibilities. Now our clients have a beautiful, one-of-a-kind kitchen which is perfecting for hosting and spending time in.
Modern Farm House kitchen built in Milan Italy. Imported barn wood made and set in gun metal trays mixed with chalk board finish doors and steel framed wired glass upper cabinets. Industrial meets modern farm house

ロサンゼルスにある小さなモダンスタイルのおしゃれなキッチン (フラットパネル扉のキャビネット、黒いキャビネット、コンクリートカウンター、グレーのキッチンパネル、シルバーの調理設備、淡色無垢フローリング、ベージュの床、グレーのキッチンカウンター) の写真

Eric Roth Photography
ボストンにある広いカントリー風のおしゃれなキッチン (オープンシェルフ、白いキャビネット、メタリックのキッチンパネル、シルバーの調理設備、淡色無垢フローリング、エプロンフロントシンク、コンクリートカウンター、メタルタイルのキッチンパネル、ベージュの床、グレーのキッチンカウンター、窓) の写真
ボストンにある広いカントリー風のおしゃれなキッチン (オープンシェルフ、白いキャビネット、メタリックのキッチンパネル、シルバーの調理設備、淡色無垢フローリング、エプロンフロントシンク、コンクリートカウンター、メタルタイルのキッチンパネル、ベージュの床、グレーのキッチンカウンター、窓) の写真

This open plan kitchen / living / dining room features a large south facing window seat and cantilevered cast concrete central kitchen island.
他の地域にあるお手頃価格の中くらいなカントリー風のおしゃれなキッチン (ドロップインシンク、フラットパネル扉のキャビネット、黒いキャビネット、コンクリートカウンター、オレンジのキッチンパネル、パネルと同色の調理設備、淡色無垢フローリング、グレーのキッチンカウンター、表し梁) の写真
他の地域にあるお手頃価格の中くらいなカントリー風のおしゃれなキッチン (ドロップインシンク、フラットパネル扉のキャビネット、黒いキャビネット、コンクリートカウンター、オレンジのキッチンパネル、パネルと同色の調理設備、淡色無垢フローリング、グレーのキッチンカウンター、表し梁) の写真

ニューヨークにある高級な広い北欧スタイルのおしゃれなキッチン (アンダーカウンターシンク、フラットパネル扉のキャビネット、ヴィンテージ仕上げキャビネット、コンクリートカウンター、グレーのキッチンパネル、シルバーの調理設備、淡色無垢フローリング、アイランドなし、ベージュの床、グレーのキッチンカウンター) の写真

コロンバスにある高級な中くらいなインダストリアルスタイルのおしゃれなキッチン (一体型シンク、フラットパネル扉のキャビネット、淡色木目調キャビネット、コンクリートカウンター、シルバーの調理設備、コンクリートの床、グレーの床、黒いキッチンカウンター) の写真

ミルウォーキーにあるモダンスタイルのおしゃれなキッチン (淡色木目調キャビネット、コンクリートカウンター、アンダーカウンターシンク、フラットパネル扉のキャビネット、パネルと同色の調理設備、無垢フローリング、茶色い床、グレーのキッチンカウンター) の写真

Phoenix Photographic
デトロイトにある高級な広いラスティックスタイルのおしゃれなキッチン (エプロンフロントシンク、コンクリートカウンター、白いキッチンパネル、サブウェイタイルのキッチンパネル、シルバーの調理設備、グレーのキッチンカウンター、ガラス扉のキャビネット、濃色木目調キャビネット、無垢フローリング、窓) の写真
デトロイトにある高級な広いラスティックスタイルのおしゃれなキッチン (エプロンフロントシンク、コンクリートカウンター、白いキッチンパネル、サブウェイタイルのキッチンパネル、シルバーの調理設備、グレーのキッチンカウンター、ガラス扉のキャビネット、濃色木目調キャビネット、無垢フローリング、窓) の写真

オーランドにある中くらいなインダストリアルスタイルのおしゃれなキッチン (レンガのキッチンパネル、シルバーの調理設備、アンダーカウンターシンク、茶色いキャビネット、コンクリートカウンター、赤いキッチンパネル、セラミックタイルの床、ベージュの床、レイズドパネル扉のキャビネット) の写真

デンバーにある中くらいなトラディショナルスタイルのおしゃれなキッチン (黒いキッチンパネル、ダブルシンク、シェーカースタイル扉のキャビネット、濃色木目調キャビネット、コンクリートカウンター、石スラブのキッチンパネル、シルバーの調理設備、スレートの床、アイランドなし) の写真

An Architectural and Interior Design Masterpiece! This luxurious waterfront estate resides on 4 acres of a private peninsula, surrounded by 3 sides of an expanse of water with unparalleled, panoramic views. 1500 ft of private white sand beach, private pier and 2 boat slips on Ono Harbor. Spacious, exquisite formal living room, dining room, large study/office with mahogany, built in bookshelves. Family Room with additional breakfast area. Guest Rooms share an additional Family Room. Unsurpassed Master Suite with water views of Bellville Bay and Bay St. John featuring a marble tub, custom tile outdoor shower, and dressing area. Expansive outdoor living areas showcasing a saltwater pool with swim up bar and fire pit. The magnificent kitchen offers access to a butler pantry, balcony and an outdoor kitchen with sitting area. This home features Brazilian Wood Floors and French Limestone Tiles throughout. Custom Copper handrails leads you to the crow's nest that offers 360degree views.
Photos: Shawn Seals, Fovea 360 LLC

Hunter Douglas Duette Honeycomb Shade
他の地域にある高級な広いモダンスタイルのおしゃれなキッチン (ドロップインシンク、フラットパネル扉のキャビネット、淡色木目調キャビネット、コンクリートカウンター、シルバーの調理設備) の写真
他の地域にある高級な広いモダンスタイルのおしゃれなキッチン (ドロップインシンク、フラットパネル扉のキャビネット、淡色木目調キャビネット、コンクリートカウンター、シルバーの調理設備) の写真

Graber Lightweaves roller shades with Regal wood cornice in Dark Cherry. Motorized roller shades
ニューオリンズにあるお手頃価格の中くらいなコンテンポラリースタイルのおしゃれなキッチン (ドロップインシンク、レイズドパネル扉のキャビネット、黒いキャビネット、タイルカウンター、ピンクのキッチンパネル、木材のキッチンパネル、シルバーの調理設備、無垢フローリング、アイランドなし) の写真
ニューオリンズにあるお手頃価格の中くらいなコンテンポラリースタイルのおしゃれなキッチン (ドロップインシンク、レイズドパネル扉のキャビネット、黒いキャビネット、タイルカウンター、ピンクのキッチンパネル、木材のキッチンパネル、シルバーの調理設備、無垢フローリング、アイランドなし) の写真

sdsa asa dsa sa dsa as das das sa sad sad sa dsa sa dsad sad sad sa dsad sa dsa sad sa ds dsad sa dsdsa sad
オレンジカウンティにある低価格の小さなトラディショナルスタイルのおしゃれなキッチン (ダブルシンク、インセット扉のキャビネット、コンクリートカウンター、ベージュキッチンパネル、シルバーの調理設備、無垢フローリング、ボーダータイルのキッチンパネル、濃色木目調キャビネット) の写真
オレンジカウンティにある低価格の小さなトラディショナルスタイルのおしゃれなキッチン (ダブルシンク、インセット扉のキャビネット、コンクリートカウンター、ベージュキッチンパネル、シルバーの調理設備、無垢フローリング、ボーダータイルのキッチンパネル、濃色木目調キャビネット) の写真

Bill McAllen
ボルチモアにある巨大なラスティックスタイルのおしゃれなキッチン (エプロンフロントシンク、シェーカースタイル扉のキャビネット、白いキャビネット、コンクリートカウンター、白いキッチンパネル、大理石のキッチンパネル、シルバーの調理設備、濃色無垢フローリング、茶色い床、グレーのキッチンカウンター) の写真
ボルチモアにある巨大なラスティックスタイルのおしゃれなキッチン (エプロンフロントシンク、シェーカースタイル扉のキャビネット、白いキャビネット、コンクリートカウンター、白いキッチンパネル、大理石のキッチンパネル、シルバーの調理設備、濃色無垢フローリング、茶色い床、グレーのキッチンカウンター) の写真

Photo by: Lucas Finlay
A successful entrepreneur and self-proclaimed bachelor, the owner of this 1,100-square-foot Yaletown property sought a complete renovation in time for Vancouver Winter Olympic Games. The goal: make it party central and keep the neighbours happy. For the latter, we added acoustical insulation to walls, ceilings, floors and doors. For the former, we designed the kitchen to provide ample catering space and keep guests oriented around the bar top and living area. Concrete counters, stainless steel cabinets, tin doors and concrete floors were chosen for durability and easy cleaning. The black, high-gloss lacquered pantry cabinets reflect light from the single window, and amplify the industrial space’s masculinity.
To add depth and highlight the history of the 100-year-old garment factory building, the original brick and concrete walls were exposed. In the living room, a drywall ceiling and steel beams were clad in Douglas Fir to reference the old, original post and beam structure.
We juxtaposed these raw elements with clean lines and bold statements with a nod to overnight guests. In the ensuite, the sculptural Spoon XL tub provides room for two; the vanity has a pop-up make-up mirror and extra storage; and, LED lighting in the steam shower to shift the mood from refreshing to sensual.
ベージュの、ブラウンのキッチン (コンクリートカウンター、タイルカウンター) の写真
1