ベージュの、青いキッチン (テラコッタタイルの床、マルチカラーの床、赤い床) の写真
絞り込み:
資材コスト
並び替え:今日の人気順
写真 1〜20 枚目(全 81 枚)

ボイシにあるお手頃価格の小さなトランジショナルスタイルのおしゃれなキッチン (フラットパネル扉のキャビネット、ステンレスキャビネット、御影石カウンター、シルバーの調理設備、テラコッタタイルの床、赤い床) の写真

The expanded counter space made way for a beautiful double-basin enameled cast iron sink.
Photo By Alex Staniloff
ニューヨークにある高級な小さなトランジショナルスタイルのおしゃれなキッチン (ダブルシンク、フラットパネル扉のキャビネット、グレーのキャビネット、クオーツストーンカウンター、白いキッチンパネル、シルバーの調理設備、テラコッタタイルの床、白いキッチンカウンター、マルチカラーの床) の写真
ニューヨークにある高級な小さなトランジショナルスタイルのおしゃれなキッチン (ダブルシンク、フラットパネル扉のキャビネット、グレーのキャビネット、クオーツストーンカウンター、白いキッチンパネル、シルバーの調理設備、テラコッタタイルの床、白いキッチンカウンター、マルチカラーの床) の写真
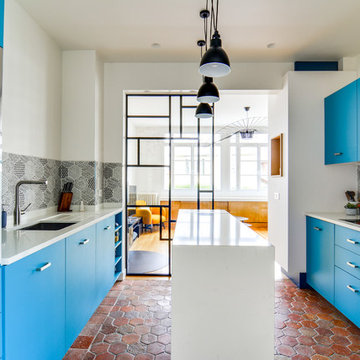
パリにある高級な中くらいなコンテンポラリースタイルのおしゃれなキッチン (アンダーカウンターシンク、インセット扉のキャビネット、青いキャビネット、グレーのキッチンパネル、白い調理設備、テラコッタタイルの床、赤い床、白いキッチンカウンター) の写真
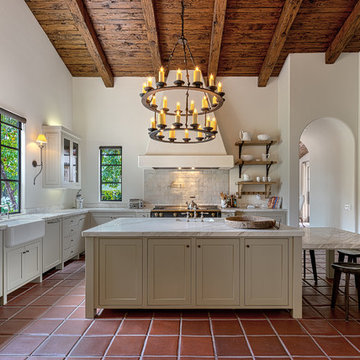
他の地域にある地中海スタイルのおしゃれなキッチン (アンダーカウンターシンク、シェーカースタイル扉のキャビネット、ベージュのキャビネット、白いキッチンパネル、テラコッタタイルの床、赤い床) の写真
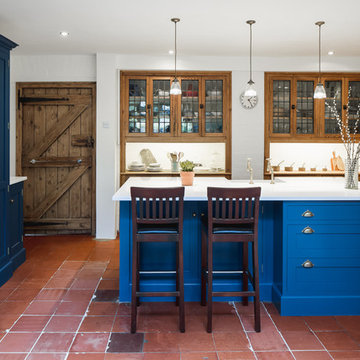
Jafmilligan
ハートフォードシャーにある中くらいなカントリー風のおしゃれなキッチン (エプロンフロントシンク、シェーカースタイル扉のキャビネット、青いキャビネット、テラコッタタイルの床、赤い床、白いキッチンカウンター) の写真
ハートフォードシャーにある中くらいなカントリー風のおしゃれなキッチン (エプロンフロントシンク、シェーカースタイル扉のキャビネット、青いキャビネット、テラコッタタイルの床、赤い床、白いキッチンカウンター) の写真
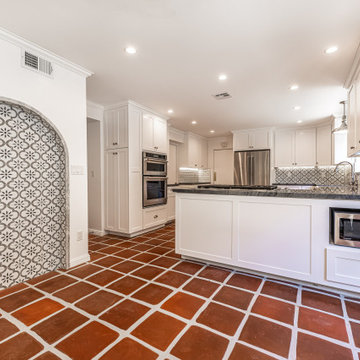
ロサンゼルスにあるお手頃価格の中くらいなカントリー風のおしゃれなキッチン (エプロンフロントシンク、シェーカースタイル扉のキャビネット、白いキャビネット、珪岩カウンター、グレーのキッチンパネル、セラミックタイルのキッチンパネル、シルバーの調理設備、テラコッタタイルの床、赤い床、グレーのキッチンカウンター) の写真
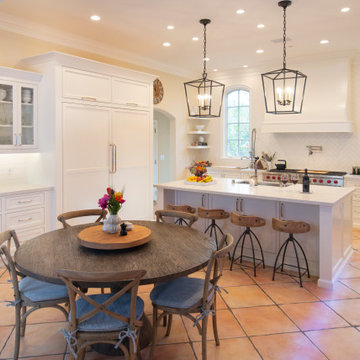
New cabinetry had to be measured with extreme care to cover the original cabinet footprint. Since the existing kitchen tile flooring would be difficult to find, Gayler also took special care during construction to protect the tile. The dated cabinetry in the kitchen and butler’s pantry was replaced with all new semi-custom inset maple cabinets painted in a Swiss Coffee finish.
A full overlay, custom-built kitchen hood, also in painted maple, anchors the kitchen’s large size and is complimented by a full ceiling-height backsplash in a herringbone pattern. Since the tile was custom-made, it had variations. Gayler Design Build took meticulous care to select and lay the tile to preserve the beautiful pattern.
The kitchen counters, the island, and the butler's pantry are finished in a marble-inspired Sereno Bianco Quartz.
To the delight of our client, they selected all new high-end appliances. Their appliance package included a SubZero 36” Integrated column refrigerator and freezer, a Wolf 60” dual fuel, 6 burner with a double griddle, a Thermador oven and microwave, a Thermador warming drawer, a Cove 24” dishwasher, a SubZero 15” Ice Maker and a SubZero 24” undercounter wine refrigerator.
Finally, pendant lighting, open and glass shelving, and dual sinks make a dramatic statement to this fantastic kitchen and butler's pantry transformation.

他の地域にある小さなカントリー風のおしゃれなキッチン (エプロンフロントシンク、落し込みパネル扉のキャビネット、白いキャビネット、マルチカラーのキッチンパネル、シルバーの調理設備、大理石カウンター、セラミックタイルのキッチンパネル、テラコッタタイルの床、アイランドなし、マルチカラーの床、表し梁、ベージュのキッチンカウンター) の写真

キッチンはメリットキッチン社製。家具のような白いボックスの上には、漆黒の人工大理石。普段の料理が楽しくなりそうですね。天井には間接照明を付け、壁側には様々な小物をディスプレイするなど遊び心が満載です。(C) COPYRIGHT 2017 Maple Homes International. ALL RIGHTS RESERVED.

Tournant le dos à la terrasse malgré la porte-fenêtre qui y menait, l’agencement de la cuisine de ce bel appartement marseillais ne convenait plus aux propriétaires.
La porte-fenêtre a été déplacée de façon à se retrouver au centre de la façade. Une fenêtre simple l’a remplacée, ce qui a permis d’installer l’évier devant et de profiter ainsi de la vue sur la terrasse..
Dissimulés derrière un habillage en plaqué chêne, le frigo et les rangements ont été rassemblés sur le mur opposé. C’est le contraste entre le papier peint à motifs et la brillance des zelliges qui apporte couleurs et fantaisie à cette cuisine devenue bien plus fonctionnelle pour une grande famille !.
Photos © Lisa Martens Carillo
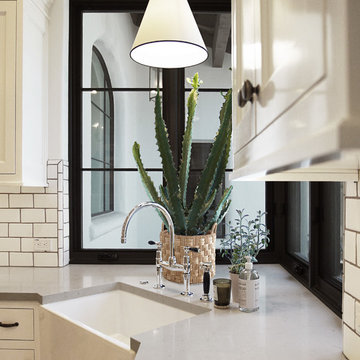
Heather Ryan, Interior Designer H.Ryan Studio - Scottsdale, AZ www.hryanstudio.com
フェニックスにあるラグジュアリーな巨大なトランジショナルスタイルのおしゃれなキッチン (エプロンフロントシンク、落し込みパネル扉のキャビネット、白いキャビネット、クオーツストーンカウンター、白いキッチンパネル、テラコッタタイルのキッチンパネル、シルバーの調理設備、テラコッタタイルの床、マルチカラーの床、グレーのキッチンカウンター) の写真
フェニックスにあるラグジュアリーな巨大なトランジショナルスタイルのおしゃれなキッチン (エプロンフロントシンク、落し込みパネル扉のキャビネット、白いキャビネット、クオーツストーンカウンター、白いキッチンパネル、テラコッタタイルのキッチンパネル、シルバーの調理設備、テラコッタタイルの床、マルチカラーの床、グレーのキッチンカウンター) の写真

Sato Architects was hired to update the kitchen, utility room, and existing bathrooms in this 1930s Spanish bungalow. The existing spaces were closed in, and the finishes felt dark and bulky. We reconfigured the spaces to maximize efficiency and feel bigger without actually adding any square footage. Aesthetically, we focused on clean lines and finishes, with just the right details to accent the charm of the existing 1930s style of the home. This project was a second phase to the Modern Charm Spanish Primary Suite Addition.
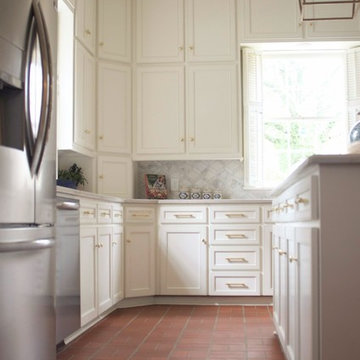
A complete remodel of this kitchen - New Island, Cabinet doors, hardware, paint, backsplash. We removed a wall that separated this kitchen space and the breakfast room. The flooring is original to the home.
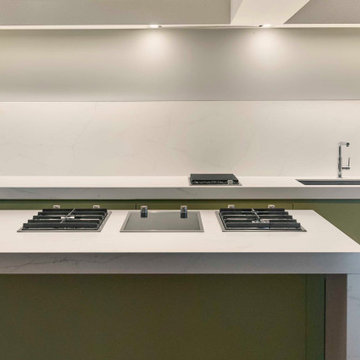
Kitchen for a beautiful ancient farmhouse in florence.
Sage green doors, large peninsula top with a new, very resistant material. The plasterboard hood illuminates the entire kitchen area with its many spotlights.
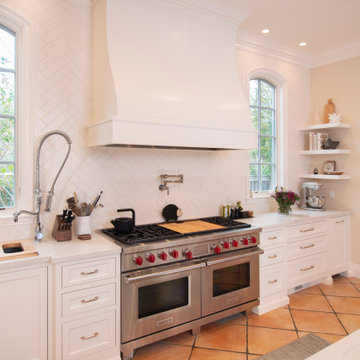
A full overlay, custom-built kitchen hood, also in painted maple, anchors the kitchen’s large size and is complimented by a full ceiling-height backsplash in a herringbone pattern. Since the tile was custom-made, it had variations. Gayler Design Build took meticulous care to select and lay the tile to preserve the beautiful pattern.
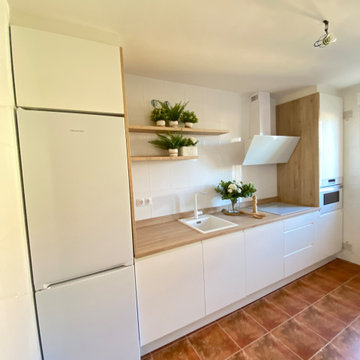
Esta propuesta de mobiliario de cocina, fue totalmente low cost o bajo coste, ya que nuestros clientes la querían para su segunda vivienda vacacional en un pueblo, pero sin renunciar a una composición de volúmenes impecable y una composición cromática y de materiales que convive y dialoga perfectamente con lo que tiene a su alrededor.
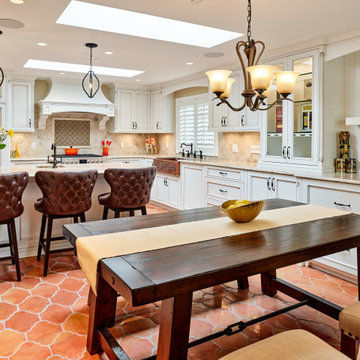
Custom metalwork screen by BIRDMAN the welder. View into island featuring CAMBRIA countertops, custom handmade terracotta tiles.
バンクーバーにある高級な中くらいな地中海スタイルのおしゃれなキッチン (エプロンフロントシンク、落し込みパネル扉のキャビネット、白いキャビネット、珪岩カウンター、ベージュキッチンパネル、ライムストーンのキッチンパネル、パネルと同色の調理設備、テラコッタタイルの床、赤い床、ベージュのキッチンカウンター) の写真
バンクーバーにある高級な中くらいな地中海スタイルのおしゃれなキッチン (エプロンフロントシンク、落し込みパネル扉のキャビネット、白いキャビネット、珪岩カウンター、ベージュキッチンパネル、ライムストーンのキッチンパネル、パネルと同色の調理設備、テラコッタタイルの床、赤い床、ベージュのキッチンカウンター) の写真
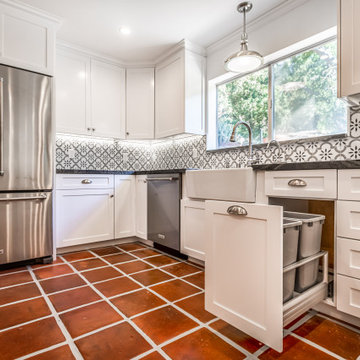
ロサンゼルスにあるお手頃価格の中くらいなカントリー風のおしゃれなキッチン (エプロンフロントシンク、シェーカースタイル扉のキャビネット、白いキャビネット、珪岩カウンター、グレーのキッチンパネル、セラミックタイルのキッチンパネル、シルバーの調理設備、テラコッタタイルの床、赤い床、グレーのキッチンカウンター) の写真
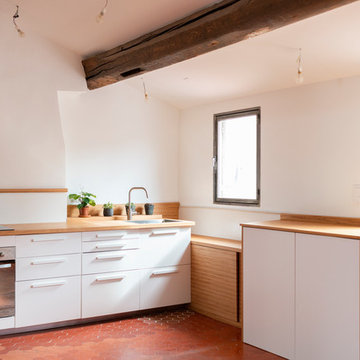
La Lanterne - la sensation de bien-être à habiter Rénovation complète d’un appartement marseillais du centre-ville avec une approche très singulière et inédite « d'architecte artisan ». Le processus de conception est in situ, et « menuisé main », afin de proposer un habitat transparent et qui fait la part belle au bois! Situé au quatrième et dernier étage d'un immeuble de type « trois fenêtres » en façade sur rue, 60m2 acquis sous la forme très fragmentée d'anciennes chambres de bonnes et débarras sous pente, cette situation à permis de délester les cloisons avec comme pari majeur de placer les pièces d'eau les plus intimes, au cœur d'une « maison » voulue traversante et transparente. Les pièces d'eau sont devenues comme un petit pavillon « lanterne » à la fois discret bien que central, aux parois translucides orientées sur chacune des pièces qu'il contribue à définir, agrandir et éclairer : • entrée avec sa buanderie cachée, • bibliothèque pour la pièce à vivre • grande chambre transformable en deux • mezzanine au plus près des anciens mâts de bateau devenus les poutres et l'âme de la toiture et du plafond. • cage d’escalier devenue elle aussi paroi translucide pour intégrer le puit de lumière naturelle. Et la terrasse, surélevée d'un mètre par rapport à l'ensemble, au lieu d'en être coupée, lui donne, en contrepoint des hauteurs sous pente, une sensation « cosy » de contenance. Tout le travail sur mesure en bois a été « menuisé » in situ par l’architecte-artisan lui-même (pratique autodidacte grâce à son collectif d’architectes làBO et son père menuisier). Au résultat : la sédimentation, la sculpture progressive voire même le « jardinage » d'un véritable lieu, plutôt que la « livraison » d'un espace préconçu. Le lieu conçu non seulement de façon très visuelle, mais aussi très hospitalière pour accueillir et marier les présences des corps, des volumes, des matières et des lumières : la pierre naturelle du mur maître, le bois vieilli des poutres, les tomettes au sol, l’acier, le verre, le polycarbonate, le sycomore et le hêtre.
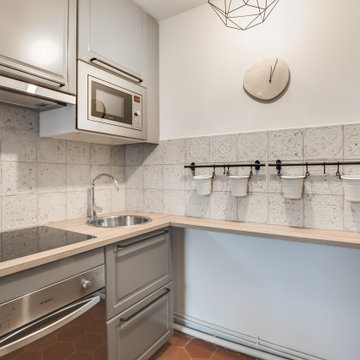
Le four, la hotte et le micro-ondes ont été choisis finition inox pour se fondre le pus possible avec les façades de la cuisine de couleur gris.
Les placards toute hauteur permettent d'optimiser les rangements
ベージュの、青いキッチン (テラコッタタイルの床、マルチカラーの床、赤い床) の写真
1